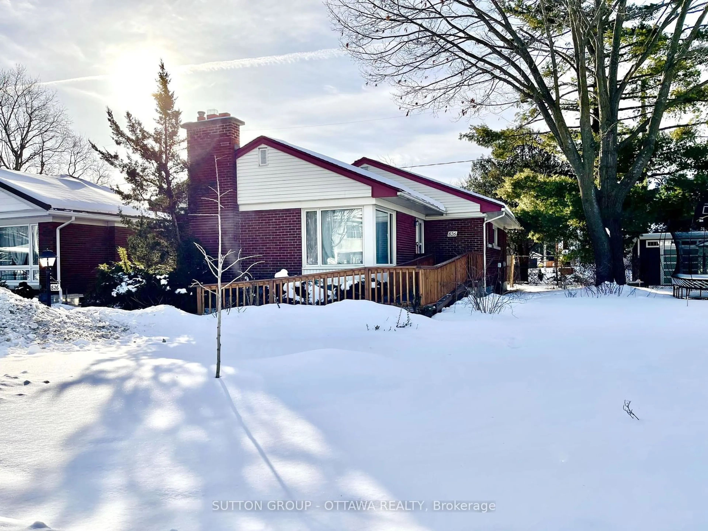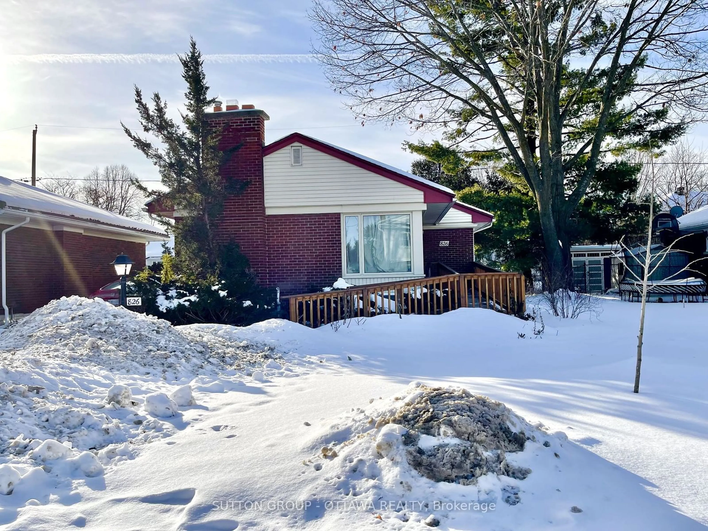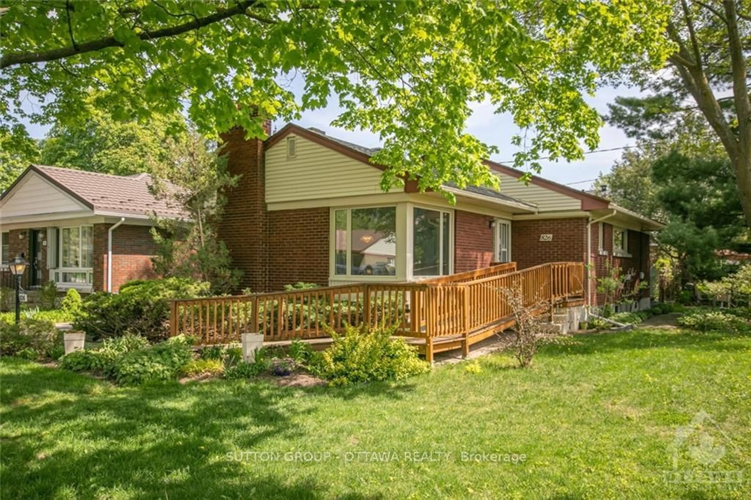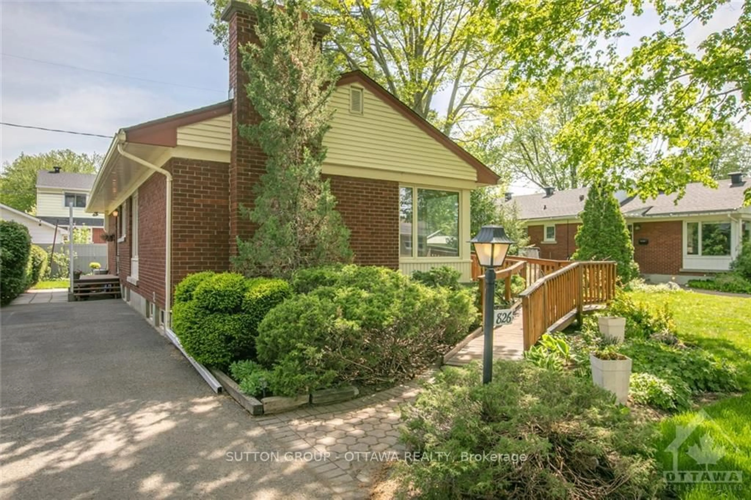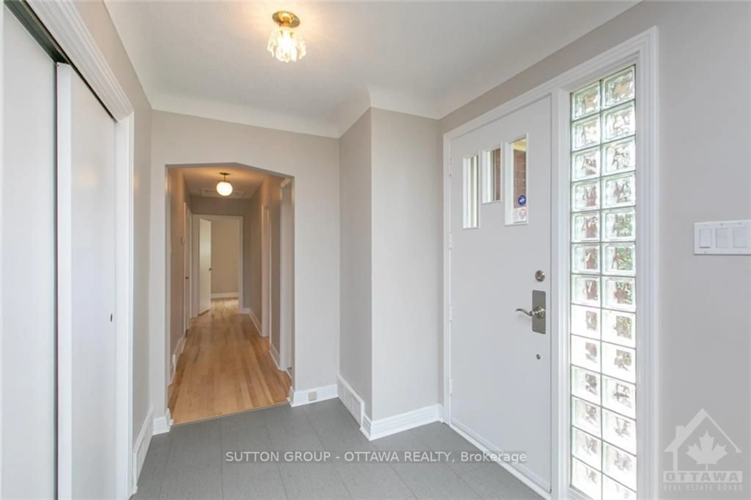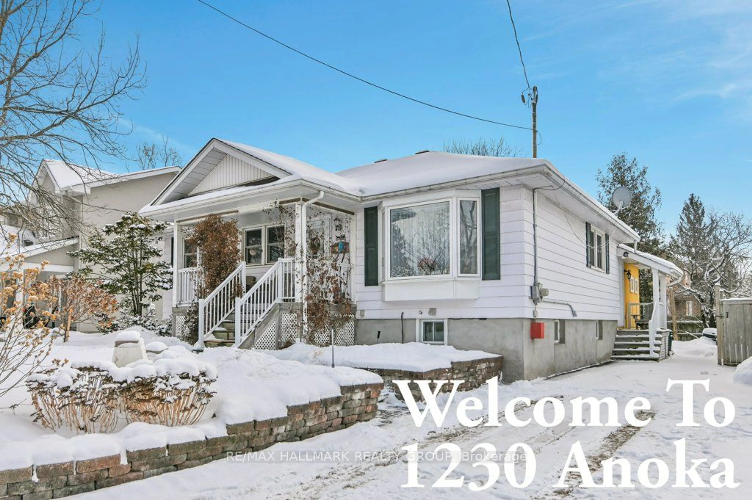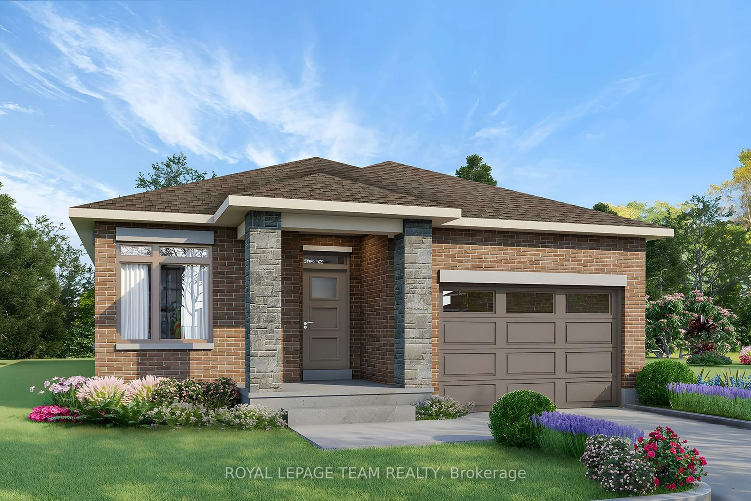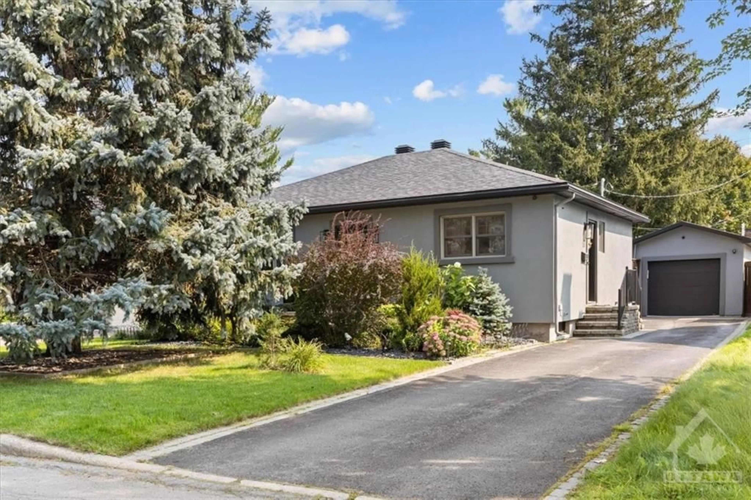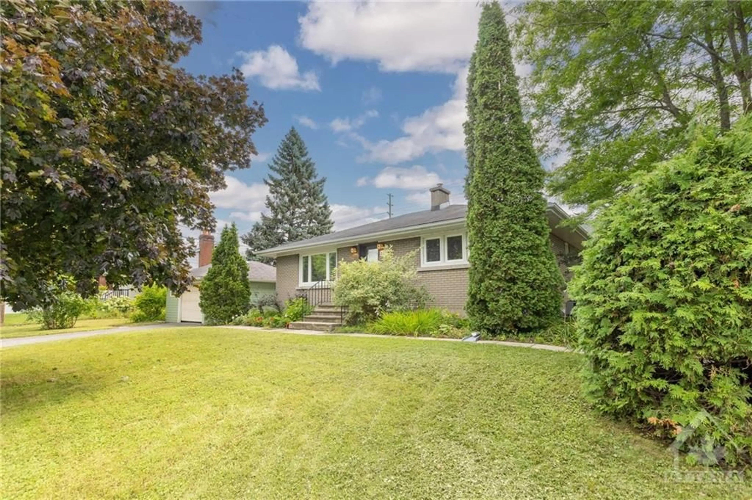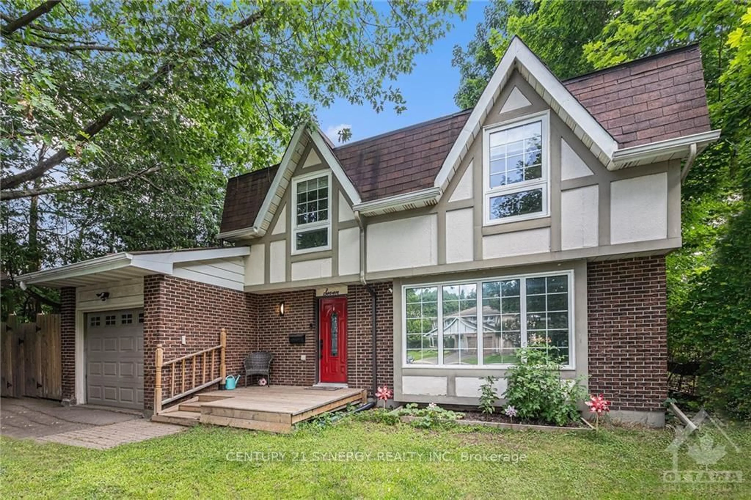826 Hamlet Rd, Elmvale Acres and Area, Ontario K1G 1R2
Contact us about this property
Highlights
Estimated ValueThis is the price Wahi expects this property to sell for.
The calculation is powered by our Instant Home Value Estimate, which uses current market and property price trends to estimate your home’s value with a 90% accuracy rate.Not available
Price/Sqft-
Est. Mortgage$2,984/mo
Tax Amount (2024)$4,455/yr
Days On Market10 days
Description
Many feel Hamlet Rd. is one of the prime locations within Elmvale Acres neighbourhood. It's one of the closest, if not the closest, in proximity to the Ottawa Hospital General Campus and CHEO. Smack dab in the middle of the popular street sits this brick bungalow with accessibility features, such a ramp to the main entrance door. The main floor features beautiful gleaming hardwood floors, three good size bedrooms, and a 3 piece bathroom with assisted living features. Follow Hamlet Rd. and in a matter of minutes, whether on foot, or in car, you'll arrive at the Elmvale Acres Shopping Plaza with OC Transpo Station. If you can't find what you're looking for there you'll be sure to find it near by at Trainyards Shopping Center. Location as well as many other features make this property a good fit for a wide variety of people. Maybe you're looking for a starter home, or looking to downsize, or looking for an investment property with the potential to convert into a duplex, or maybe you just need a great home in a great location that's affordable. Make an appointment today to view this property in person, and find out all it has to offer you. Pictures are taken prior to current tenant occupancy.
Property Details
Interior
Features
Main Floor
Living
4.04 x 5.88Brick Fireplace
Dining
2.77 x 2.22Kitchen
3.81 x 2.74Prim Bdrm
3.77 x 2.77Exterior
Features
Parking
Garage spaces -
Garage type -
Total parking spaces 3
Property History
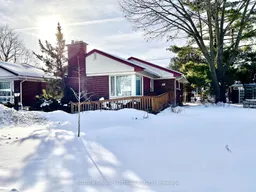 29
29Get up to 0.75% cashback when you buy your dream home with Wahi Cashback

A new way to buy a home that puts cash back in your pocket.
- Our in-house Realtors do more deals and bring that negotiating power into your corner
- We leverage technology to get you more insights, move faster and simplify the process
- Our digital business model means we pass the savings onto you, with up to 0.75% cashback on the purchase of your home
