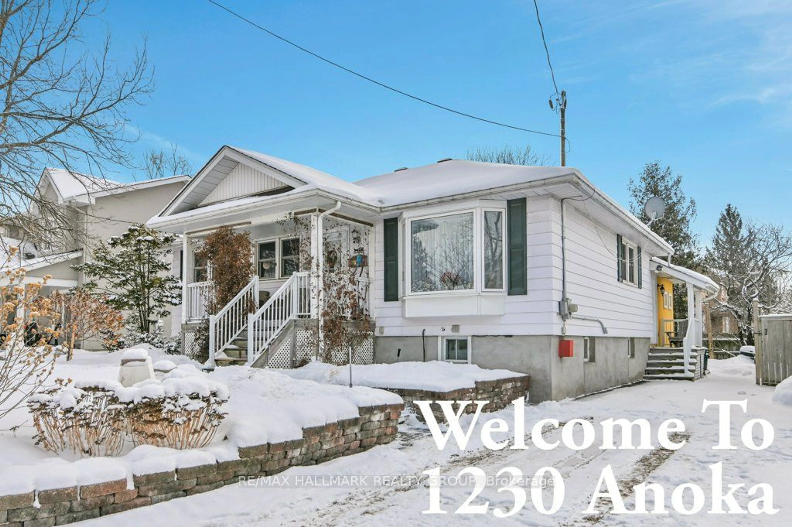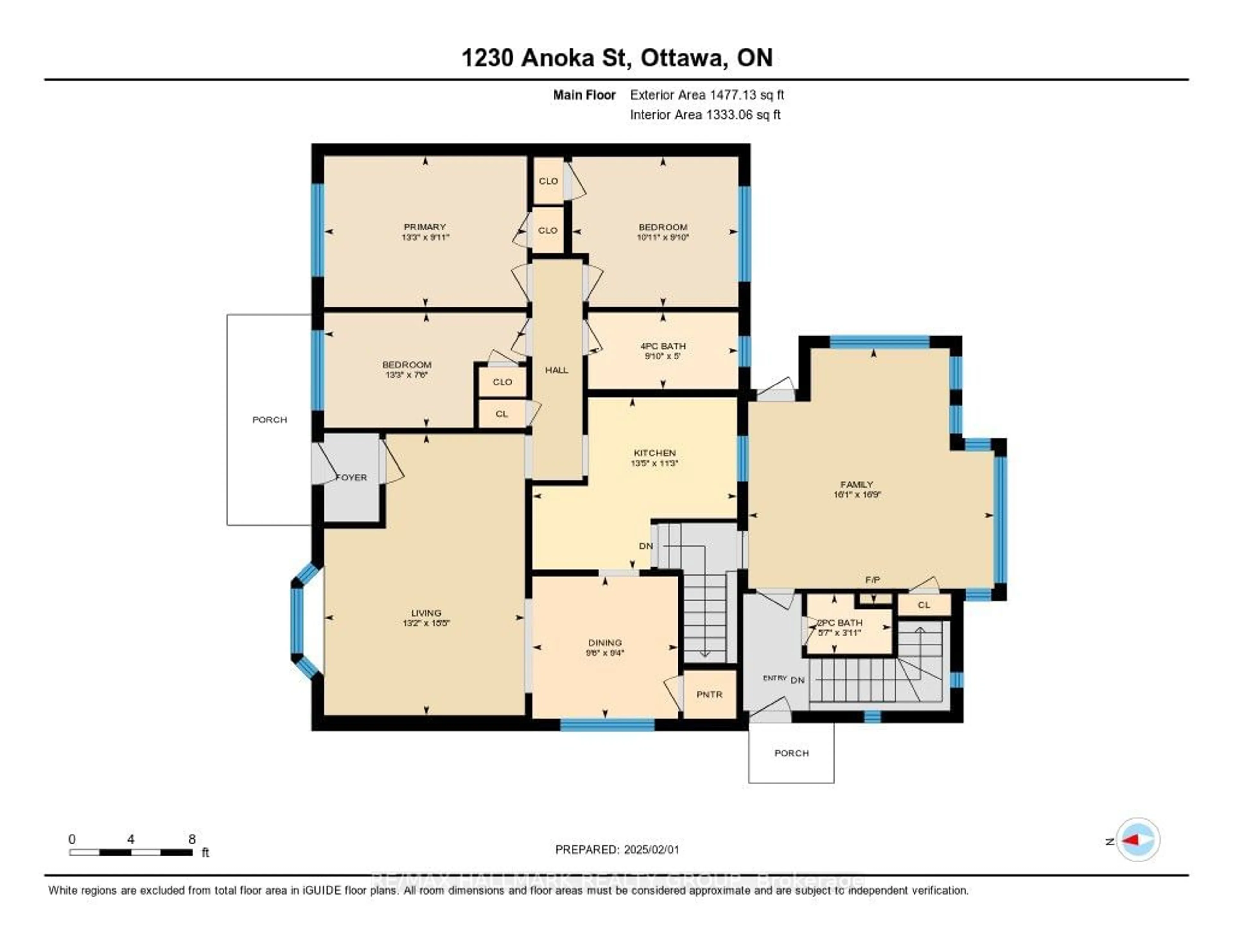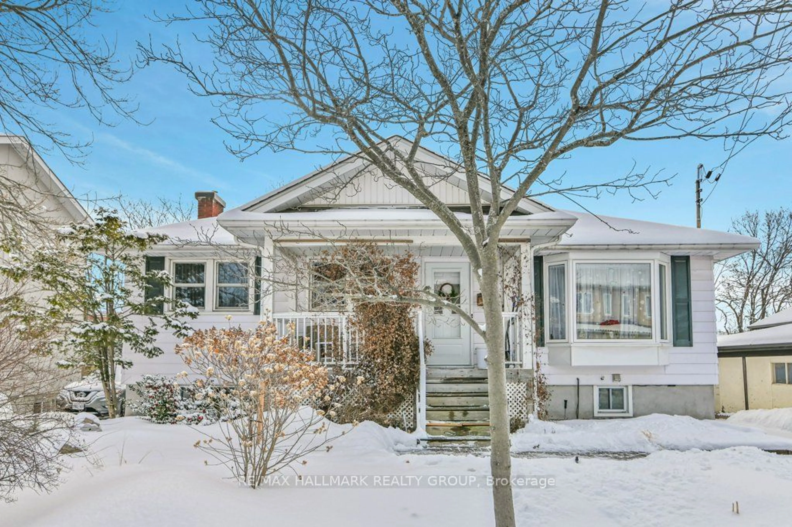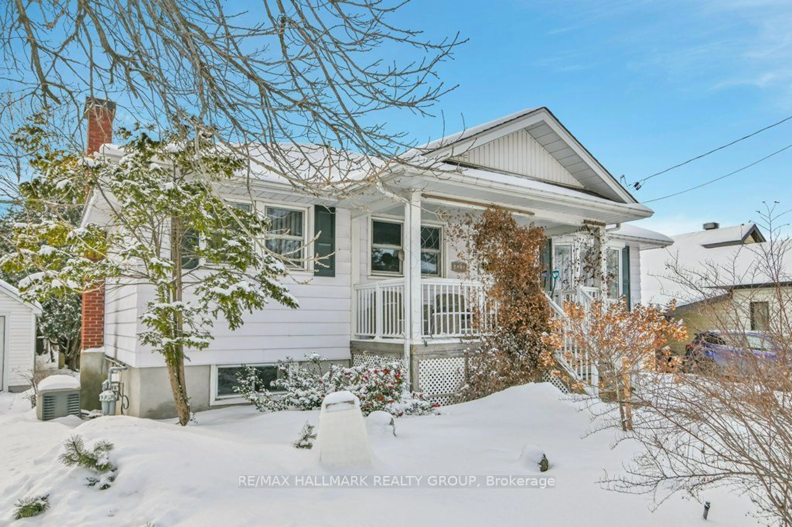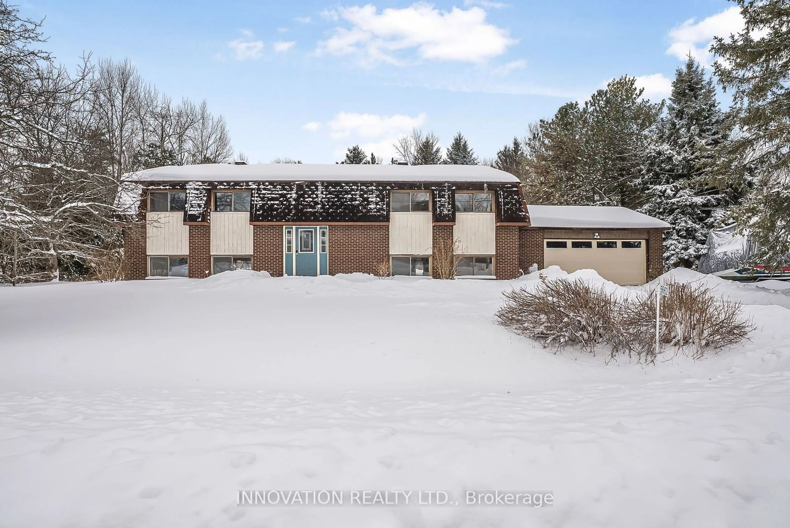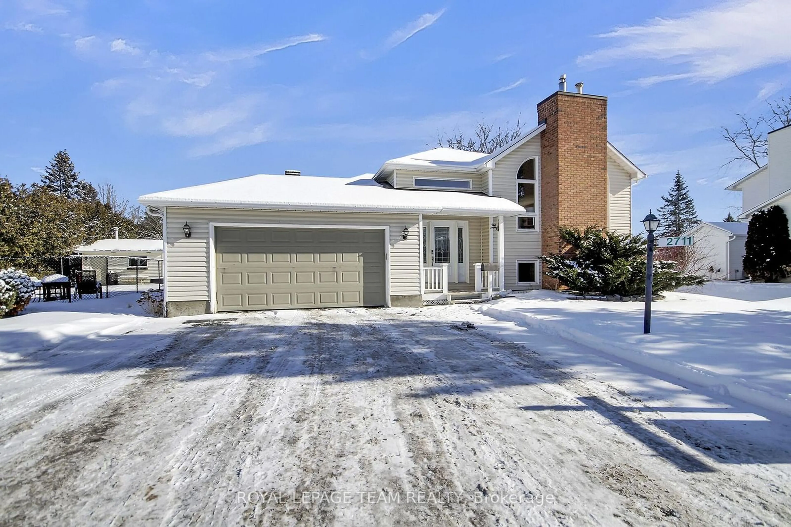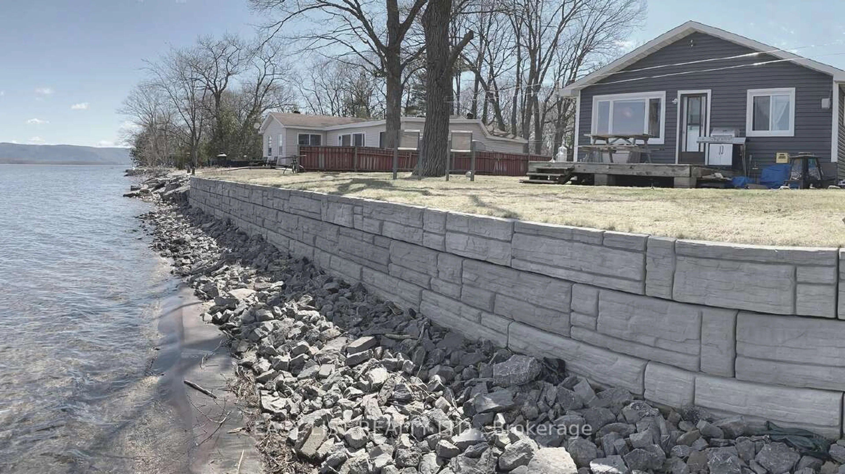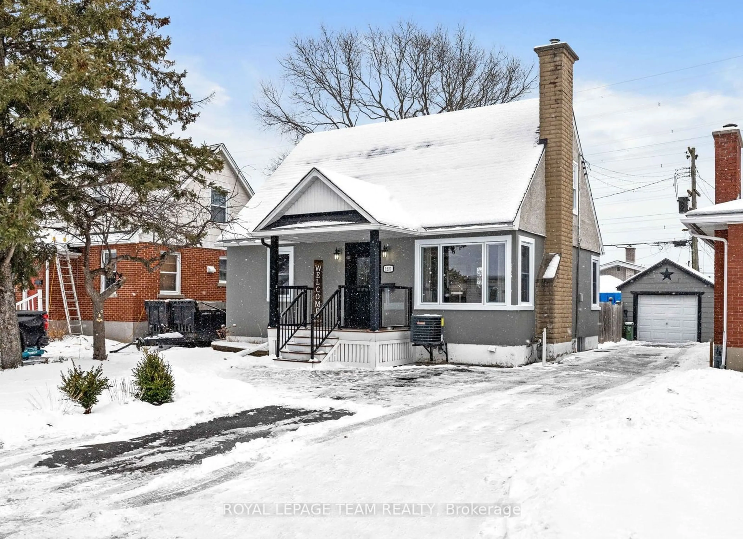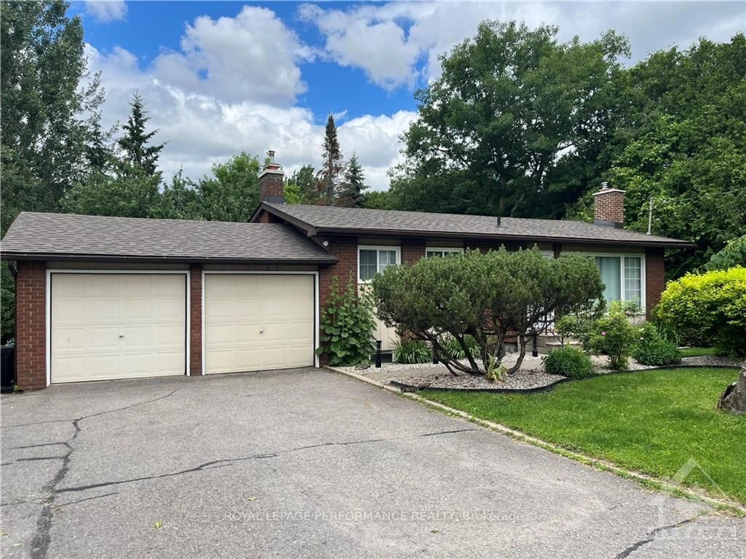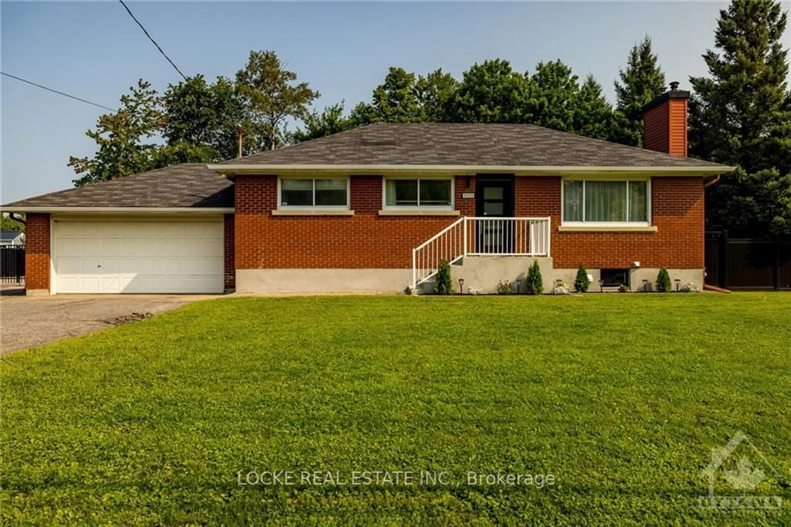1230 Anoka St, Hunt Club - South Keys and Area, Ontario K1V 6C6
Contact us about this property
Highlights
Estimated ValueThis is the price Wahi expects this property to sell for.
The calculation is powered by our Instant Home Value Estimate, which uses current market and property price trends to estimate your home’s value with a 90% accuracy rate.Not available
Price/Sqft-
Est. Mortgage$3,135/mo
Tax Amount (2024)$4,612/yr
Days On Market5 days
Description
MODERN SUN-FILLED ADDITION + LOWER LEVEL APARTMENT nestled in an amenity-rich neighborhood...steps to schools, parks & mins to shopping, restaurants & O-train. Boasts picture-perfect curb appeal with 2 covered decks, mature trees and gardens, beautiful landscaping and fully-fenced backyard retreat. This home offers the perfect blend of modern updates & architectural details that add character and warmth. Main home boasts 2 floors and hardwood floors, a modern addition that adds a second family room (with gas FP) + extra dining space + own entrance with mudroom. It is enveloped in floor to ceiling windows and feels like a giant sunroom, living room w/ bay window, dining room and kitchen w/floor to ceiling wood cabinetry and skylight, powder room, modern spa-like bathroom w/ glass enclosed shower w/ window, 3 bright bedrooms and a finished basement (separate from the apartment) with recroom & 4th bedroom. Lower level apartment can be self-contained and has a large living room w/ FP & murphy bed, kitchen and full bathroom. Tons of VALUE-ADDED FEATURES & UPDATES including the addition, furnace & A/C, updated bathrooms, irrigation system, interlock walkways and patio, generator, owned hot water tank, custom window treatments(including solar blinds) & more. Call today for a complete list of updates or a private viewing.
Property Details
Interior
Features
Main Floor
Living
18.40 x 13.10Bay Window / Hardwood Floor
Dining
9.50 x 9.30Hardwood Floor
Kitchen
13.40 x 11.30Skylight
Family
16.70 x 16.10Window Flr to Ceil / Fireplace
Exterior
Features
Parking
Garage spaces -
Garage type -
Total parking spaces 3
Property History
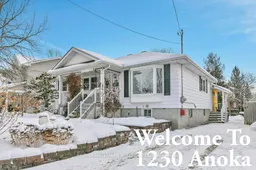 38
38Get up to 0.5% cashback when you buy your dream home with Wahi Cashback

A new way to buy a home that puts cash back in your pocket.
- Our in-house Realtors do more deals and bring that negotiating power into your corner
- We leverage technology to get you more insights, move faster and simplify the process
- Our digital business model means we pass the savings onto you, with up to 0.5% cashback on the purchase of your home
