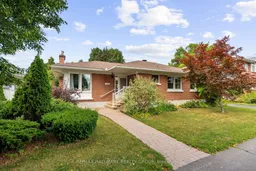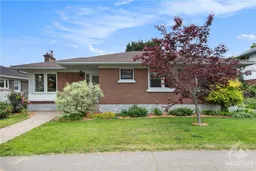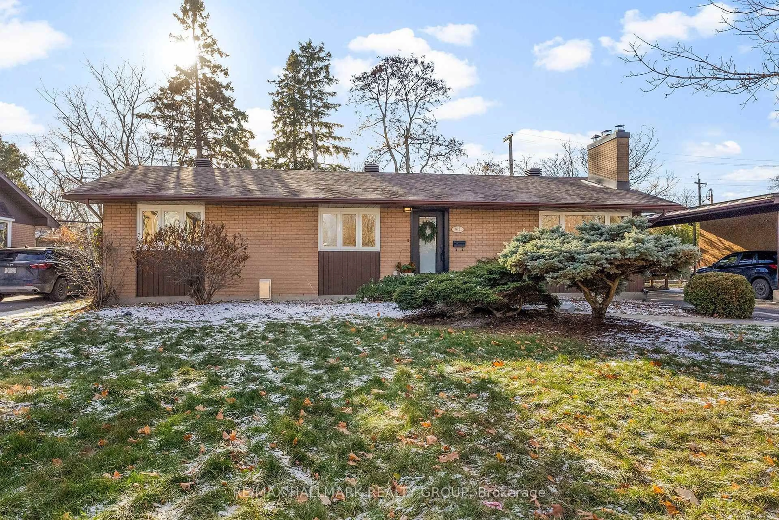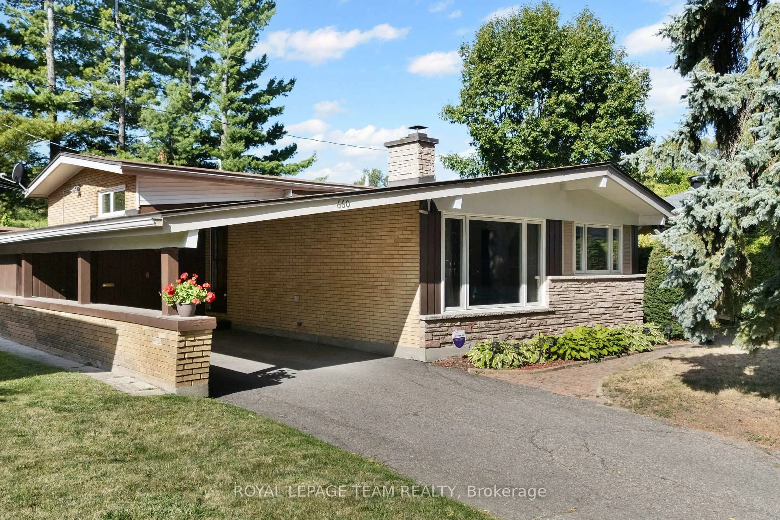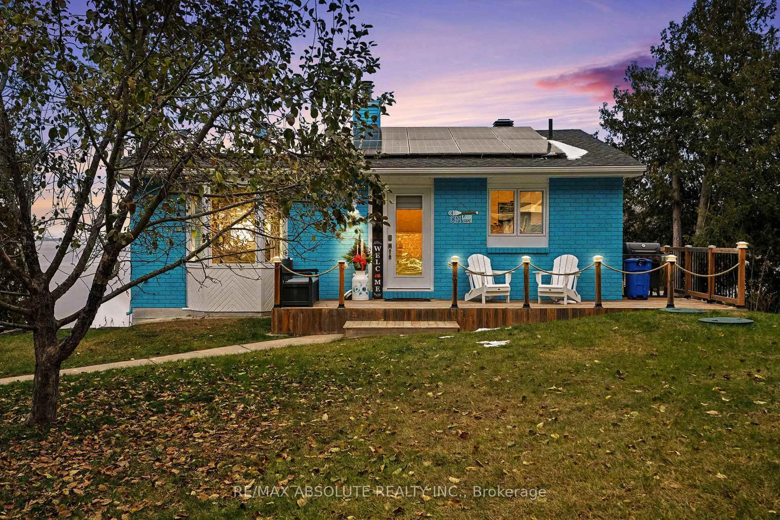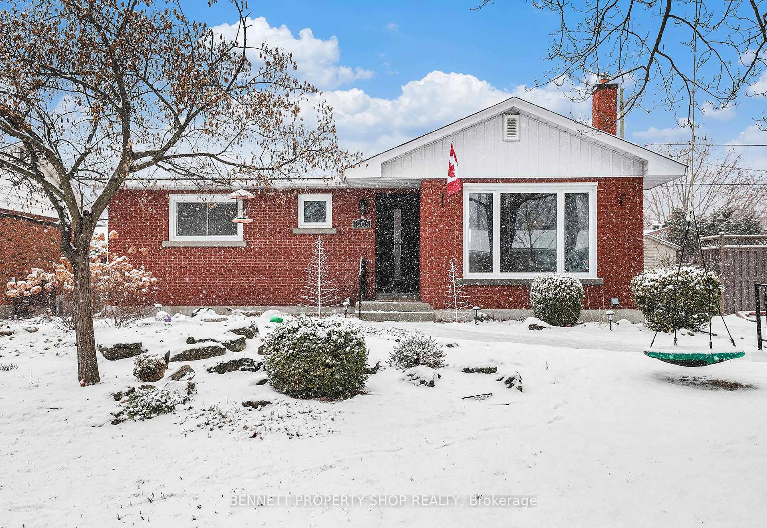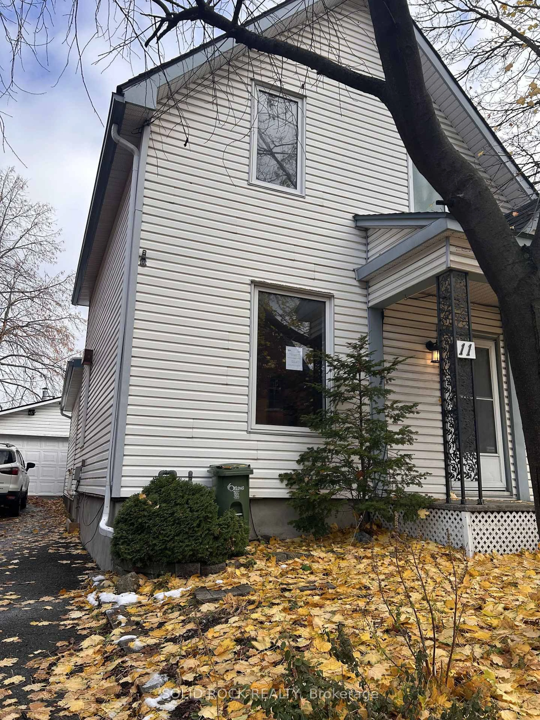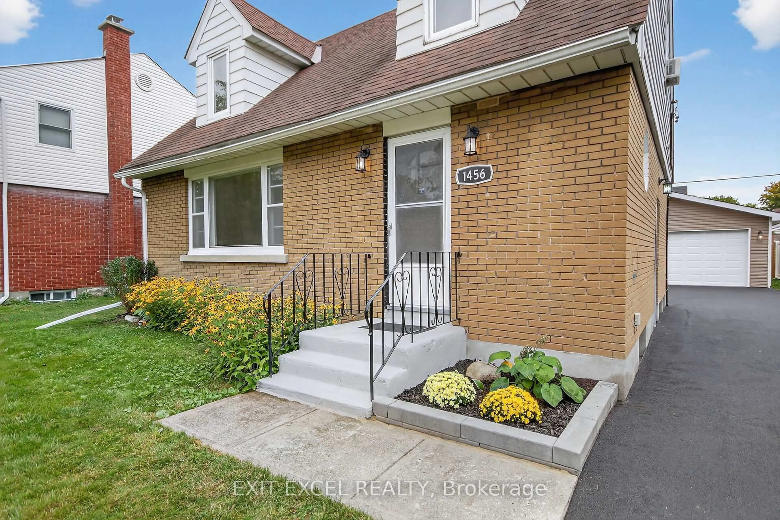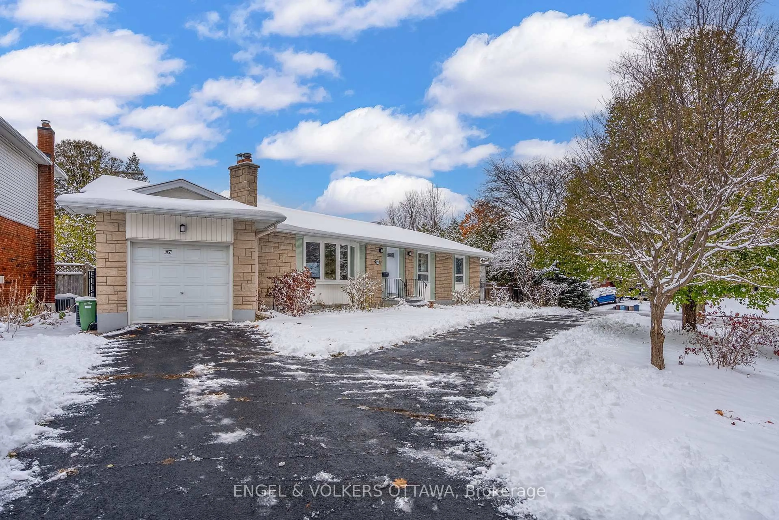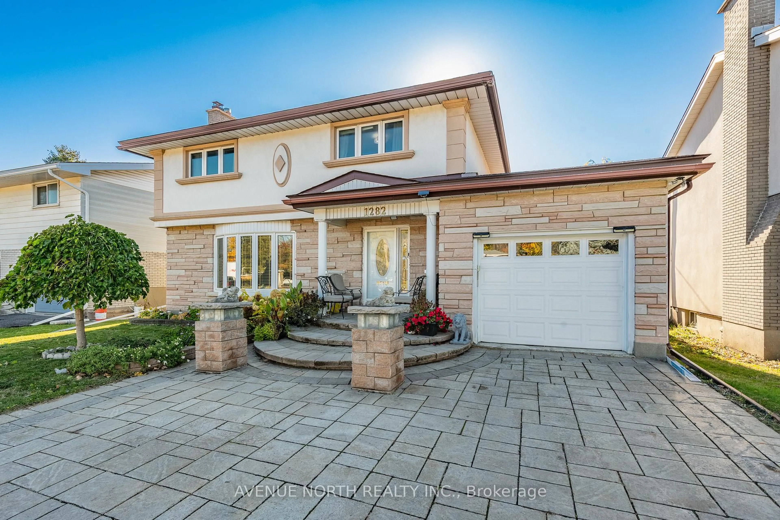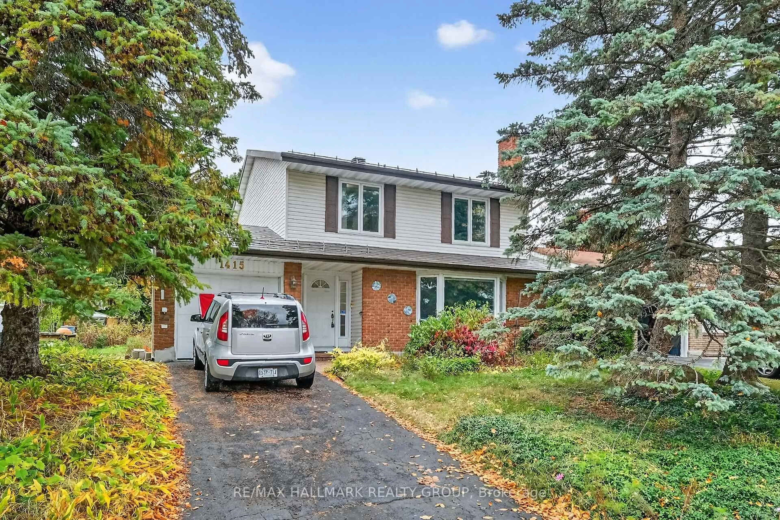Discover the charm of Elmvale Acres, where tree-lined streets and central convenience come together in one of Ottawa's most coveted neighbourhoods. This all-brick 1956 bungalow is a rare opportunity, timeless in character, thoughtfully updated, and designed for effortless living. Step inside and you're greeted by a bright, inviting living space where original hardwood flooring and a gas fireplace create warmth and sophistication. The main level offers a natural flow from living to dining, three comfortable bedrooms, and a well-appointed full bath perfectly balancing style and function. The kitchen has been tastefully refreshed with classic cabinetry, clean lines, and a window framing serene views of the private backyard. The lower level extends your living space with a stylish rec room, pot lighting, and a second bathroom ideal for family gatherings, a home office, or a creative retreat. The unfinished portion offers exceptional storage or the chance to create your own vision. Outdoors, a sun-drenched deck and landscaped backyard provide a private sanctuary for entertaining or unwinding. Set in a quiet enclave just minutes from schools, shops, parks, and downtown, this home offers the rare balance of tranquility and city access. Located just 10 minutes from downtown, schools, shopping, and transit, this home delivers unbeatable central living in a quiet, family-friendly neighbourhood. Don't miss your chance to own this delightful bungalow in the heart of the city!
Inclusions: fridge, stove, washer, dryer, hood fan, hot water tank
