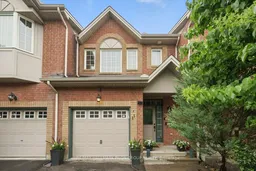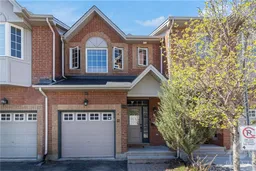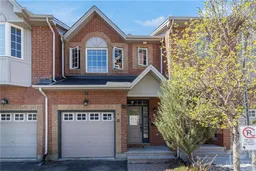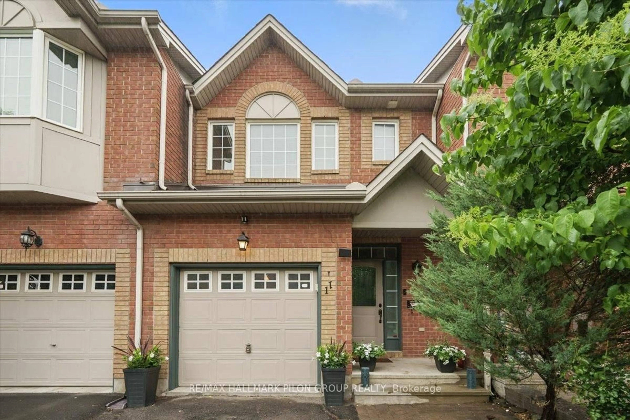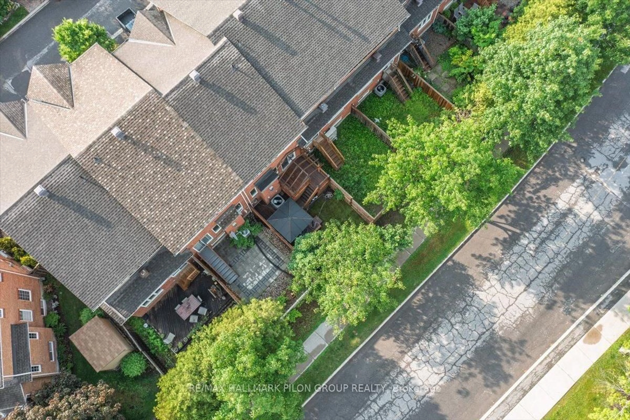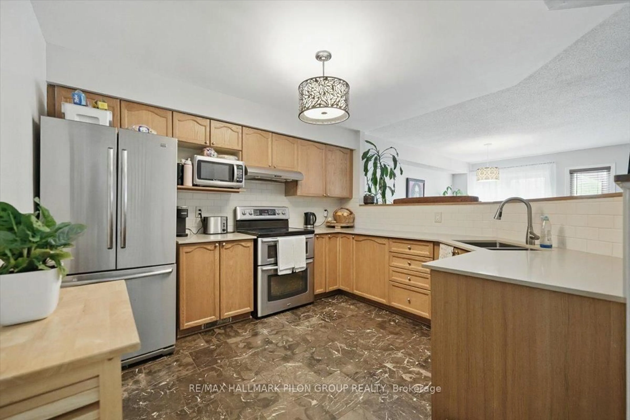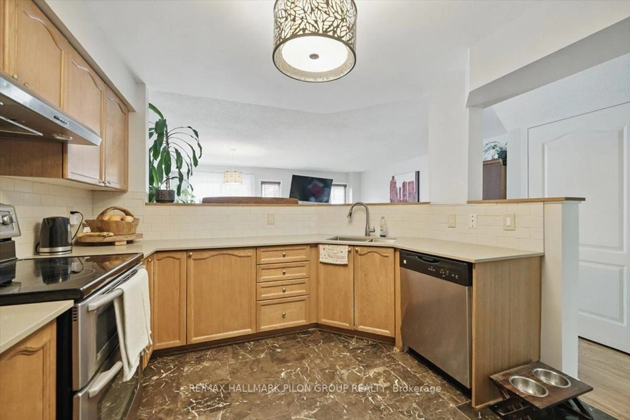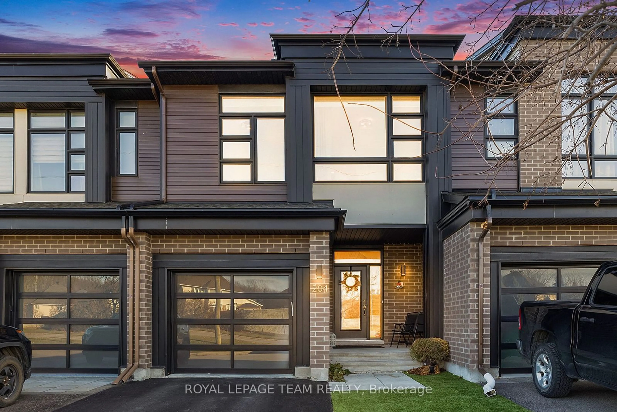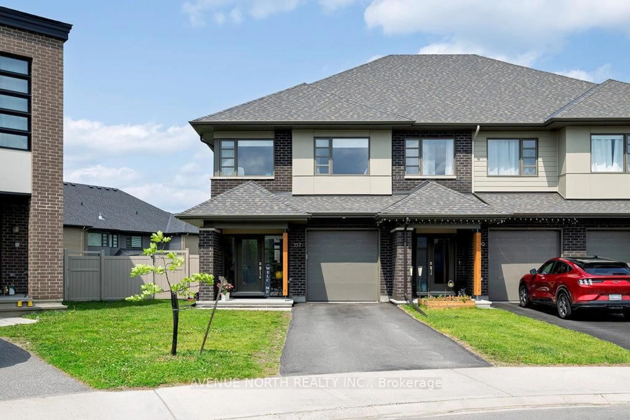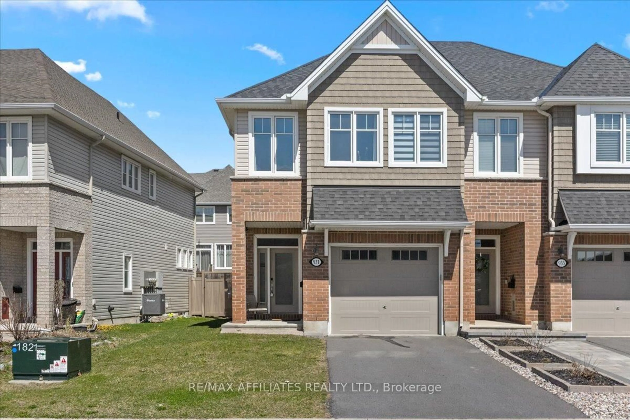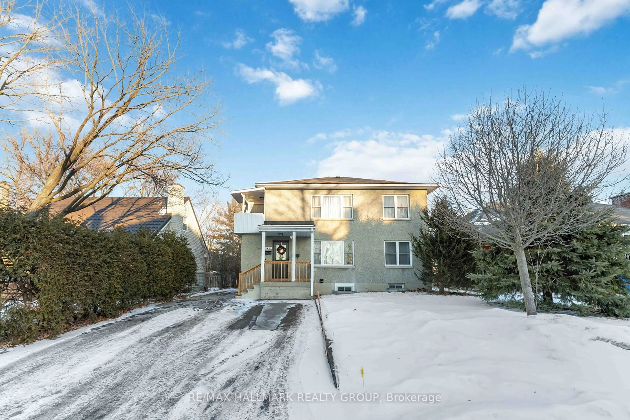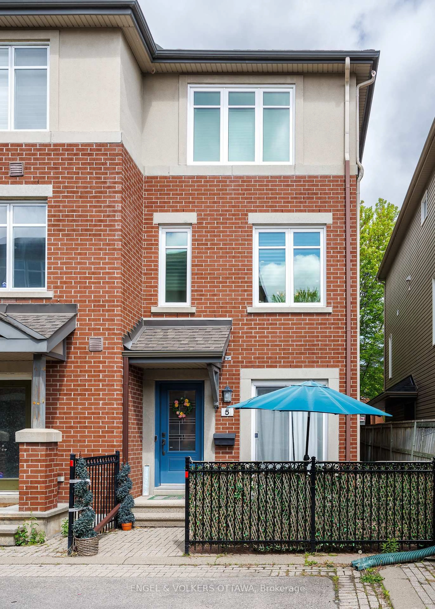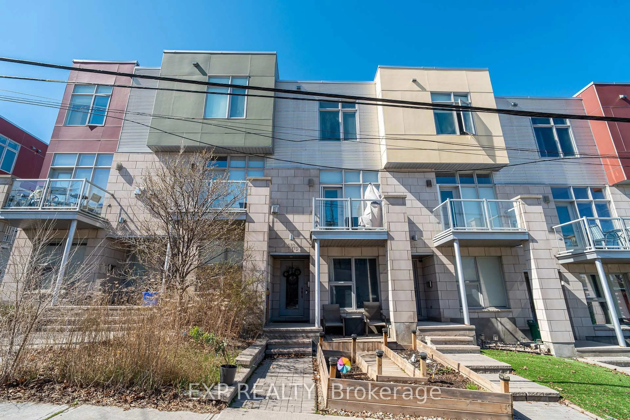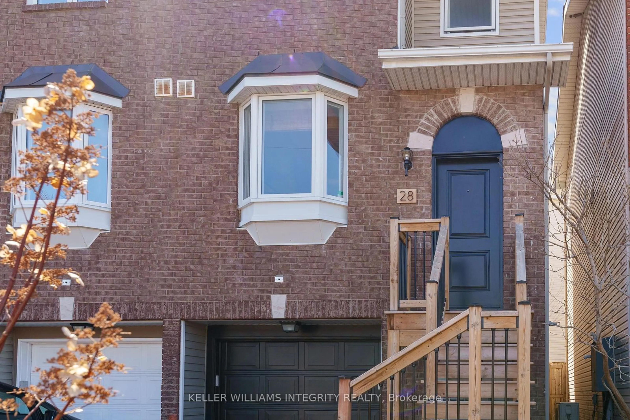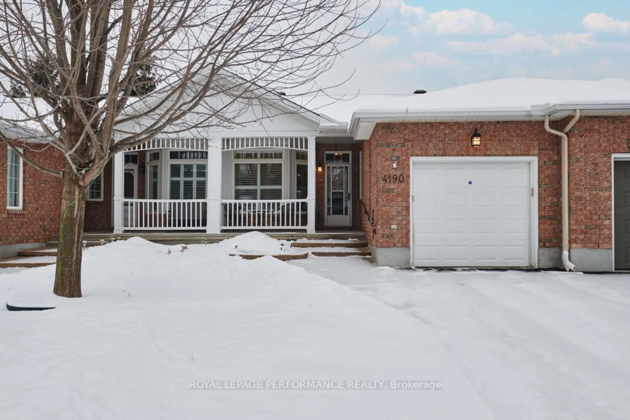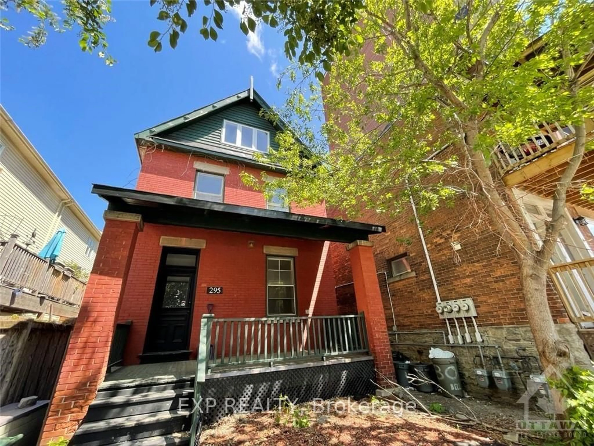11 Great Oak Private, Ottawa, Ontario K1G 6P7
Contact us about this property
Highlights
Estimated valueThis is the price Wahi expects this property to sell for.
The calculation is powered by our Instant Home Value Estimate, which uses current market and property price trends to estimate your home’s value with a 90% accuracy rate.Not available
Price/Sqft$595/sqft
Monthly cost
Open Calculator

Curious about what homes are selling for in this area?
Get a report on comparable homes with helpful insights and trends.
*Based on last 30 days
Description
Perfectly located in sought-after Riverview Park in Alta Vista, this elegant 3 bed, 4 bath, Executive Townhome is just a 10-min walk to the Ottawa General, CHEO, & Riverside Hospitalan ideal setting for healthcare professionals, students, or anyone seeking a quiet, connected lifestyle. Built in 2002 & extensively updated, this warm & inviting home offers a thoughtful open-concept layout. The main floor features refinished hardwood floors (2024), a cozy gas fireplace in the living room, & abundant natural light. The kitchen is both stylish & practical, w/quartz countertops (2025), a modern backsplash, double undermount sink, stainless appliances, & generous counter spaceperfect for meal prep & entertaining. Upstairs, youll find 3 spacious bedrooms, all w/hardwood flooring, as well as hardwood in the hallwayoffering a clean, cohesive finish throughout the entire 2nd lvl. The tranquil primary suite includes a walk-in closet & a beautifully updated ensuite (2025). The main bathroom has also been refreshed w/new vanity (2025) & tile flooring (2024), while new carpet on both sets of stairs (20242025) adds warmth & comfort underfoot. The fully finished lower level offers a large family room, a full bathroom, & excellent storage space, including a laundry/furnace room & separate storage area. With the existing layout, there is also potential to add a legal 4th bedroom, offering even more flexibility. Step outside to enjoy your private, fully fenced backyard w/no rear neighbours. A 2-tiered deck & gazebo make this the perfect space to relax or entertain. Additional features include a single attached garage, driveway parking, & guest parking nearby. Major updates include roof (2020), AC (2020), refinished hardwood (2024), & interior paint throughout (2024). Close to schools, parks, shopping, & transit, this move-in-ready home offers comfort, style, with an unbeatable location. The association fee is $60 monthly & includes road maintenance & common elements.
Property Details
Interior
Features
Main Floor
Foyer
1.32 x 7.01Dining
2.41 x 4.49W/O To Deck / hardwood floor
Living
3.17 x 5.48Gas Fireplace / hardwood floor
Kitchen
3.2 x 3.45Quartz Counter / Stainless Steel Appl
Exterior
Features
Parking
Garage spaces 1
Garage type Attached
Other parking spaces 1
Total parking spaces 2
Property History
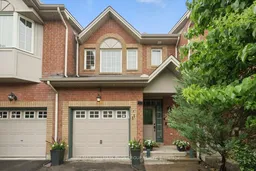 23
23