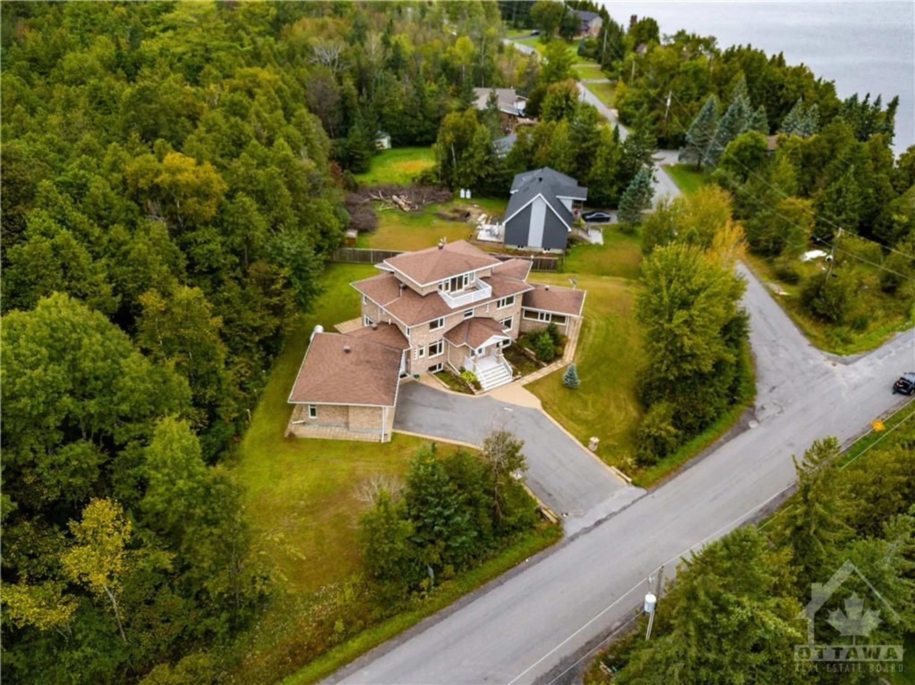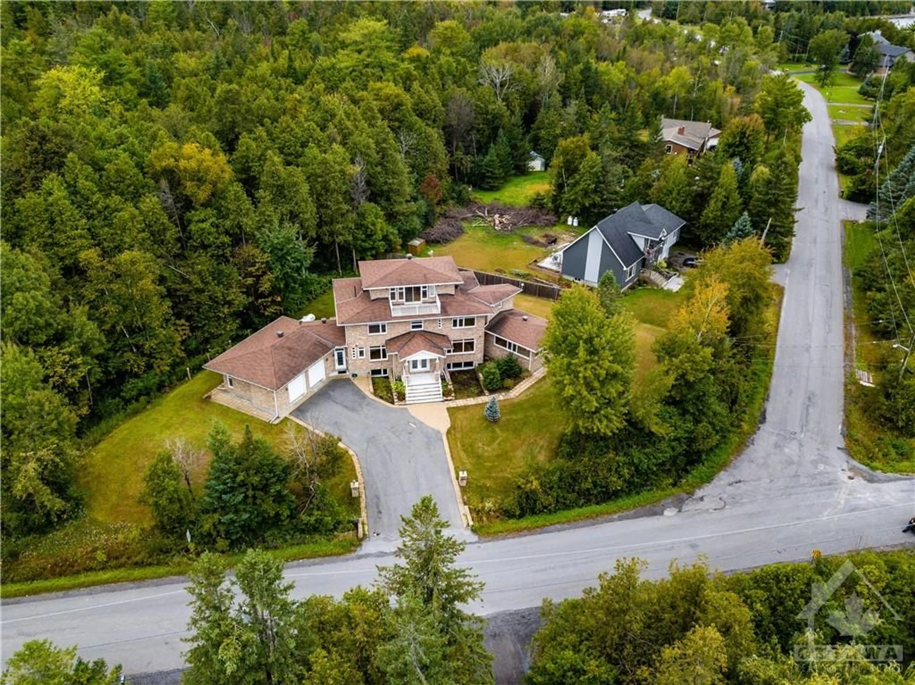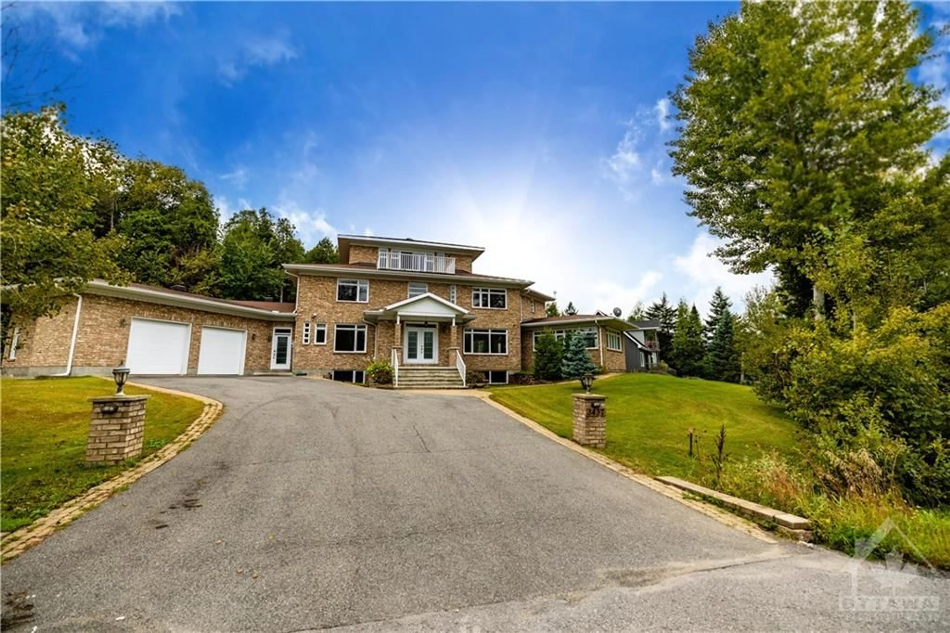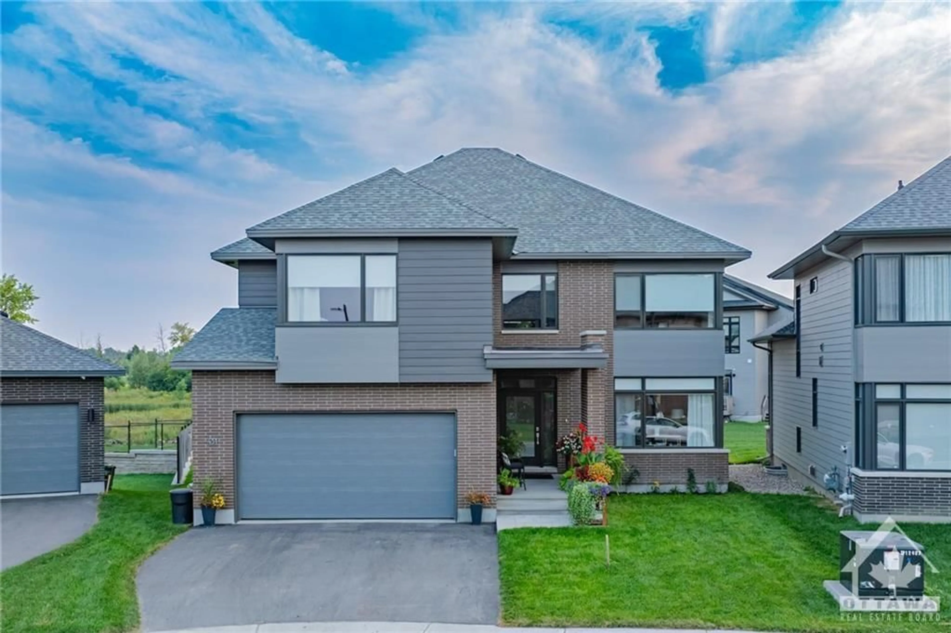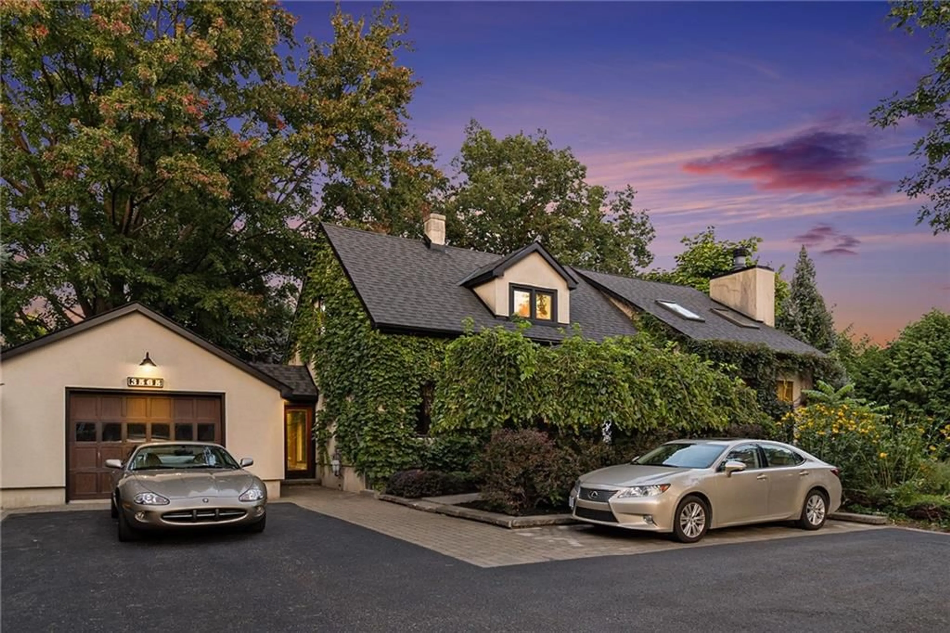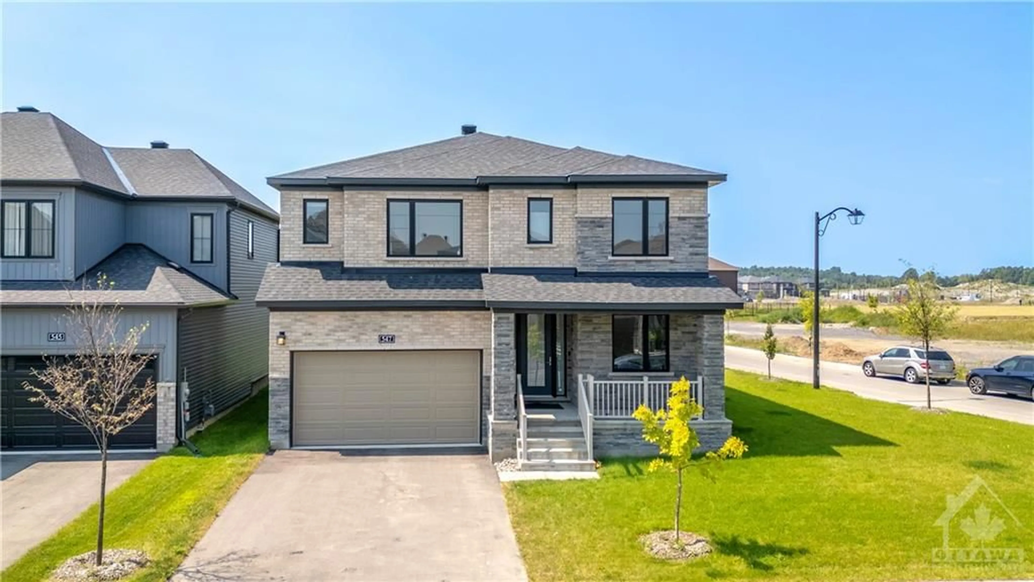3437 BASKINS BEACH Rd, Ottawa, Ontario K0A 1T0
Contact us about this property
Highlights
Estimated ValueThis is the price Wahi expects this property to sell for.
The calculation is powered by our Instant Home Value Estimate, which uses current market and property price trends to estimate your home’s value with a 90% accuracy rate.$1,454,000*
Price/Sqft-
Est. Mortgage$4,724/mth
Tax Amount (2024)$7,779/yr
Days On Market3 days
Description
Some photographs have been virtually staged. Baskins Beach is just steps away from the beautiful Ottawa river with fantastic views from the third storey loft of this custom built home. The layout is completely custom from floor to ceiling. The kitchen is absolutely breathtaking with tons of counter space and storage. The main floor has a living room, dining room, family room, and a den PLUS a bonus room that is perfect for a home theatre, or pool table! This modern home has been perfectly situated to align with natural light from sunrise to sunset! The second storey has 3 bedrooms and two full baths. The fourth bedroom is on the third storey open loft level which could be used for a number of purposes. The large walkout balcony provides a peaceful and relaxing place to unwind. Absolutely nothing was missed when building the infrastructure of this home - there are 2 separate furnaces, 2 HRV's, and the entire basement floor has radiant in-floor heating. You won't want to miss this one!
Property Details
Interior
Features
Main Floor
Foyer
9'2" x 7'2"Den
13'0" x 7'6"Partial Bath
4'8" x 4'3"Living Rm
15'0" x 15'0"Exterior
Features
Parking
Garage spaces 2
Garage type -
Other parking spaces 4
Total parking spaces 6
Property History
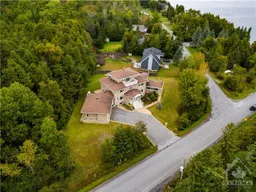 28
28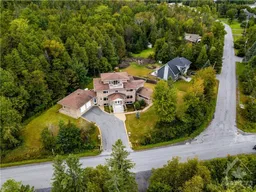 28
28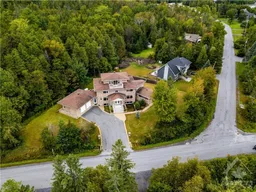 28
28Get up to 0.5% cashback when you buy your dream home with Wahi Cashback

A new way to buy a home that puts cash back in your pocket.
- Our in-house Realtors do more deals and bring that negotiating power into your corner
- We leverage technology to get you more insights, move faster and simplify the process
- Our digital business model means we pass the savings onto you, with up to 0.5% cashback on the purchase of your home
