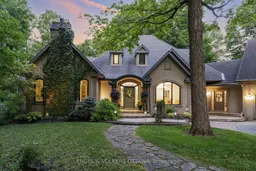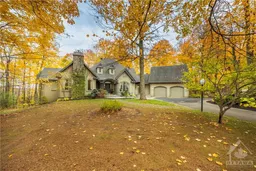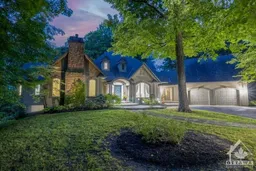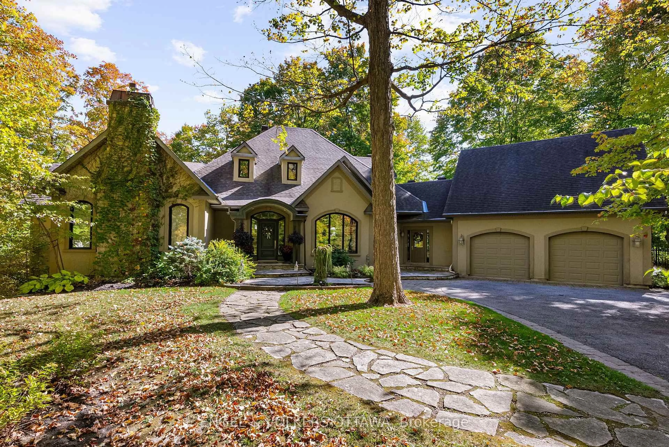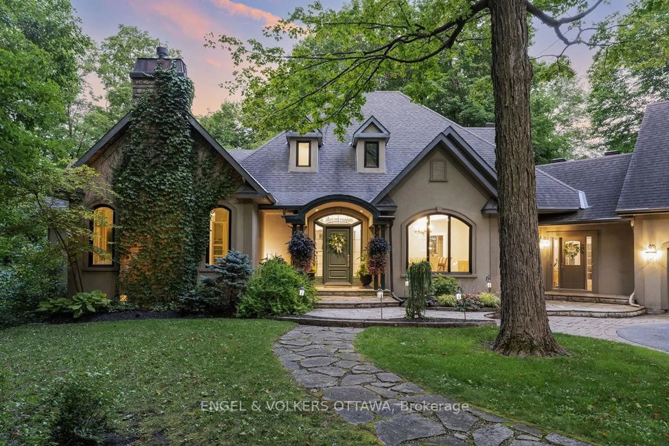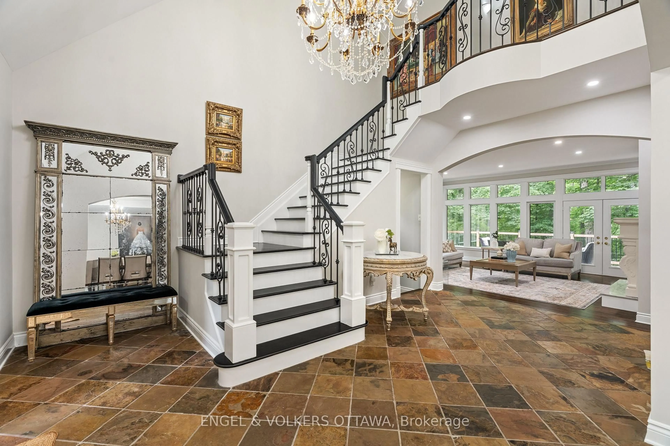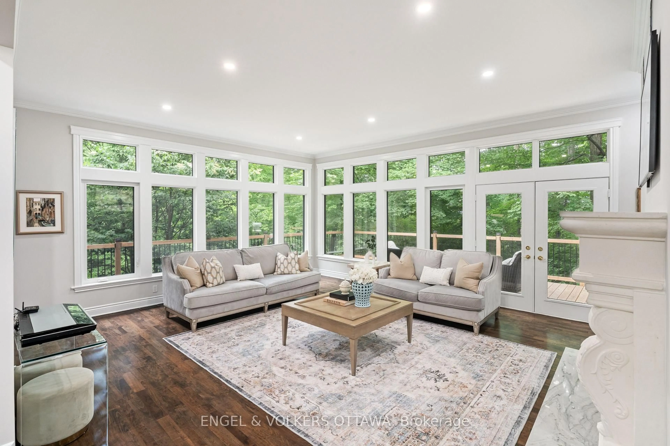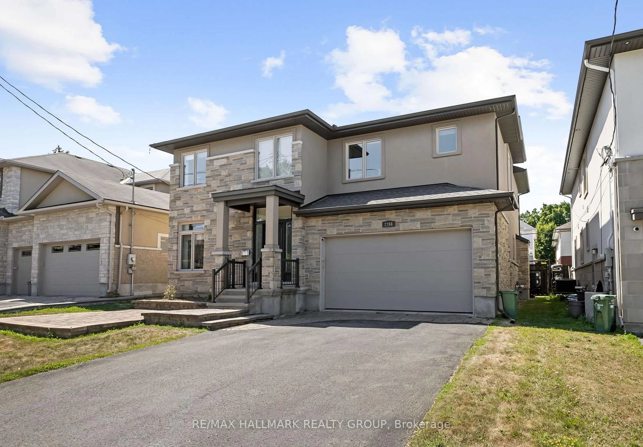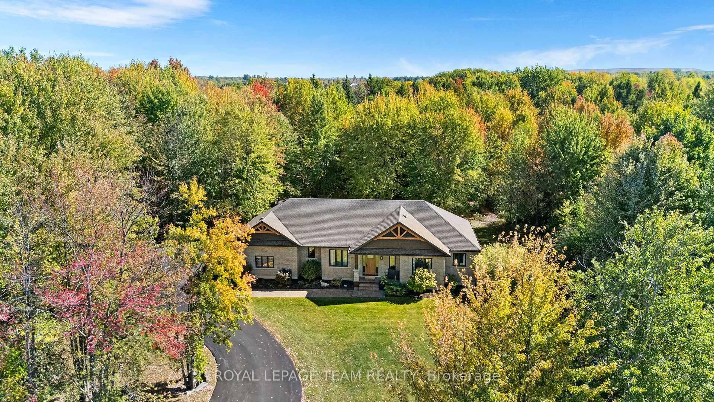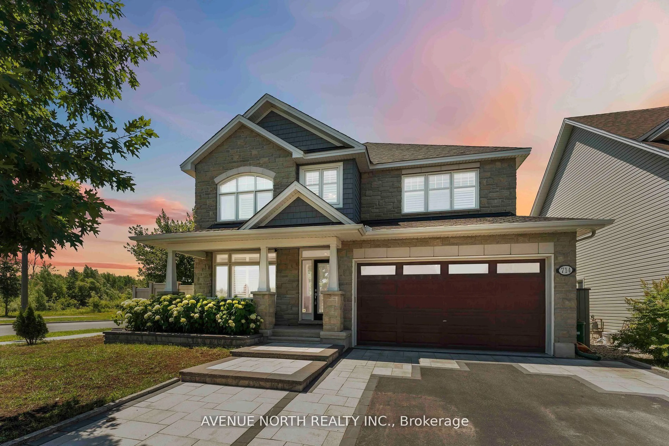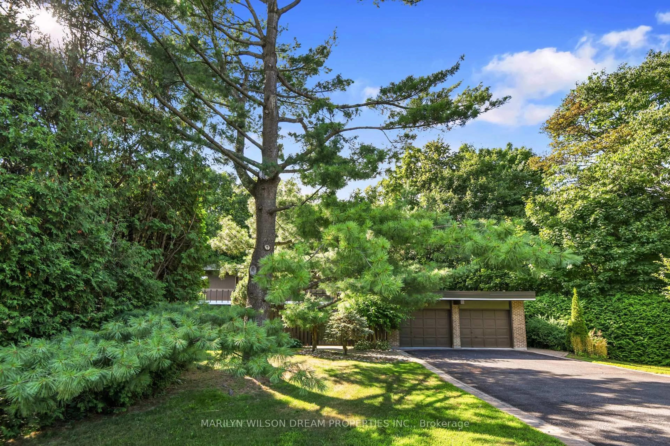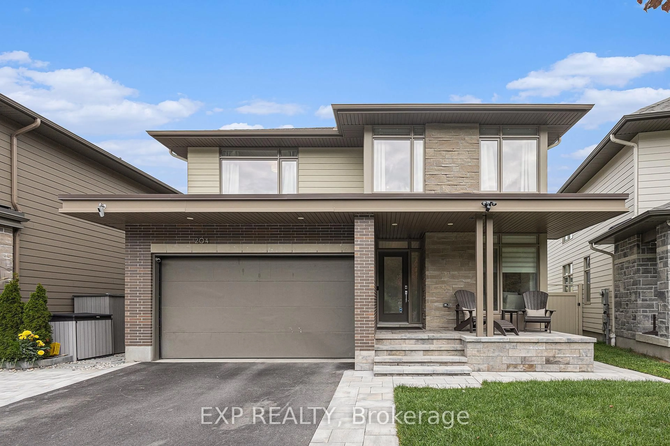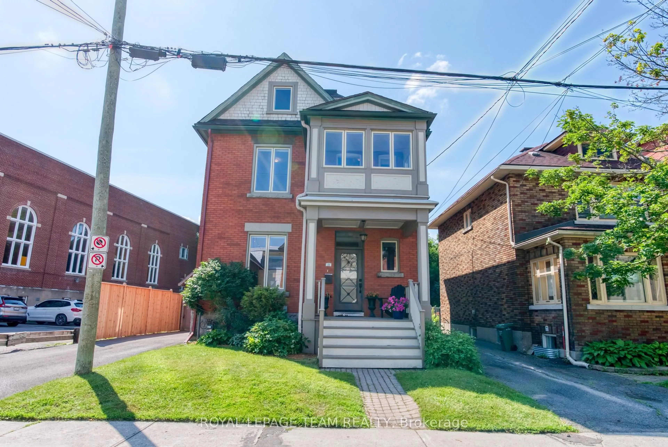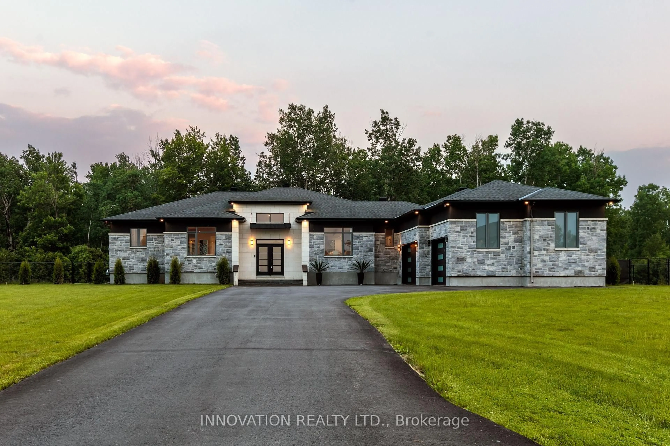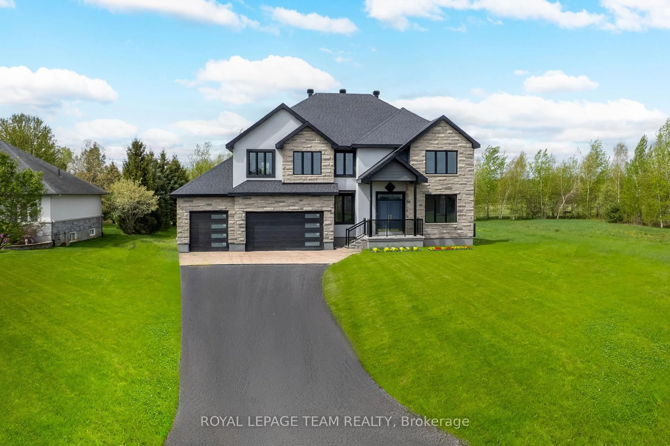1412 HOUSTON Cres, Ottawa, Ontario K2W 1B6
Contact us about this property
Highlights
Estimated valueThis is the price Wahi expects this property to sell for.
The calculation is powered by our Instant Home Value Estimate, which uses current market and property price trends to estimate your home’s value with a 90% accuracy rate.Not available
Price/Sqft$528/sqft
Monthly cost
Open Calculator

Curious about what homes are selling for in this area?
Get a report on comparable homes with helpful insights and trends.
+10
Properties sold*
$795K
Median sold price*
*Based on last 30 days
Description
Designed by renowned architect Gerhard Linse, this award-winning home blends timeless elegance with modern luxury. Set on a private 2-acre lot in a prestigious estate enclave, this exceptional home offers a peaceful retreat just minutes from Kanata North and . Enjoy a breathtaking living room with panoramic windows and a new deck overlooking the lush backyard with a heated saltwater pool, hot tub, and gardens. The chef's kitchen features custom cabinetry, a gas range, built-in pantry, and bistro-style dining area.The main-floor primary suite is a spa-inspired retreat with marble finishes, a soaker tub, double vanity, and glass shower. Upstairs, two bedrooms share a stylish Jack & Jill bath.The walk-out lower level adds a bedroom, games and theatre rooms, wood-burning fireplace, and new full bath. Major updates include new furnace, triple-pane windows, reverse-osmosis water treatment, high-end bathroom renovations and much more. Incredible location moments to the sought-after Kanata North - Ottawas Premier Tech Hub, enjoy proximity to leading tech companies such as Nokia, Mitel, Ciena and Cisco. Top-rated schools, both public and private are minutes away: Kanata Montessori School, March Academy, Blue Sky School, Peak Center Academy, Kanata Academy, St.Isidore Catholic School and many more. ****Visit the listing website for full details and list of updates.****
Property Details
Interior
Features
Main Floor
Kitchen
5.81 x 6.5Dining
5.1 x 4.29Living
5.58 x 6.62Dining
2.41 x 3.68Exterior
Features
Parking
Garage spaces 2
Garage type Attached
Other parking spaces 6
Total parking spaces 8
Property History
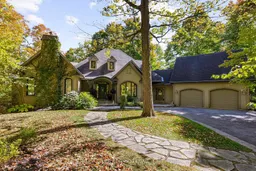 39
39