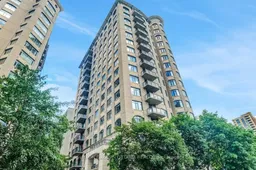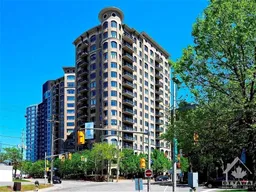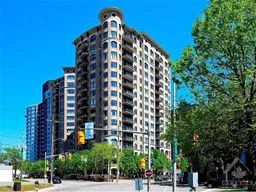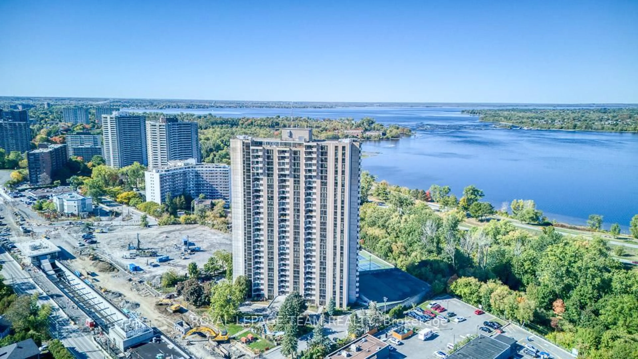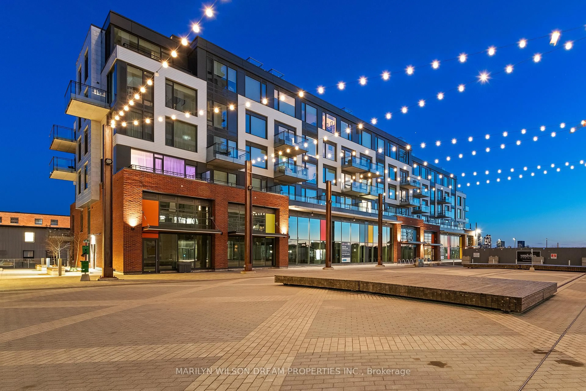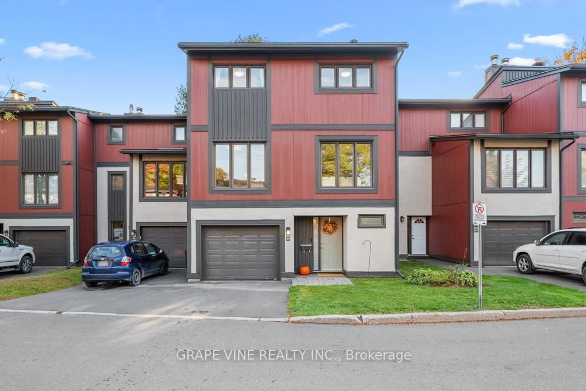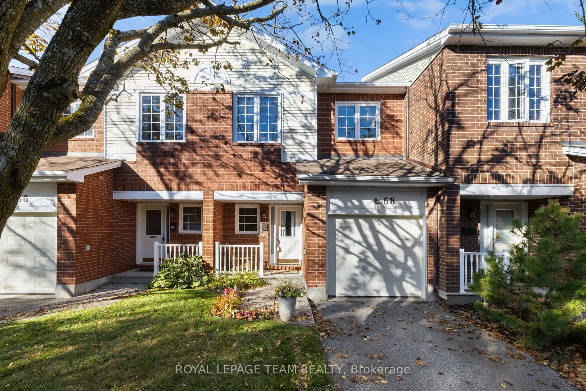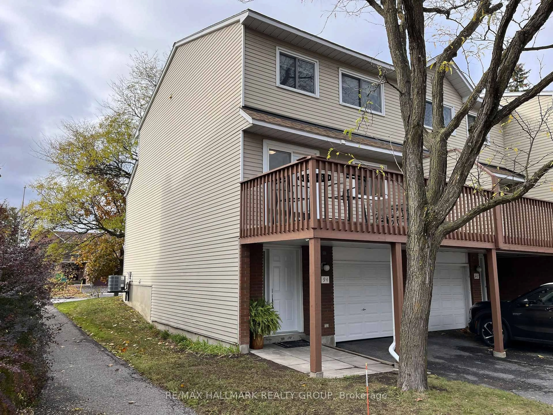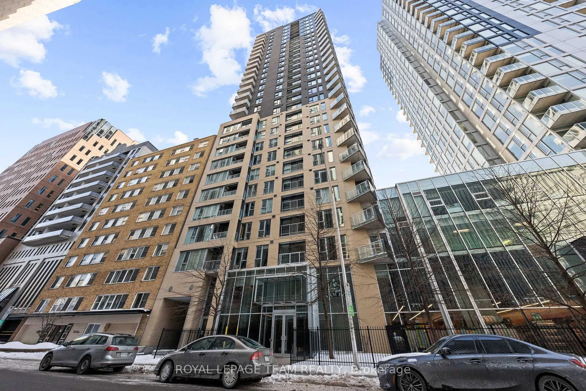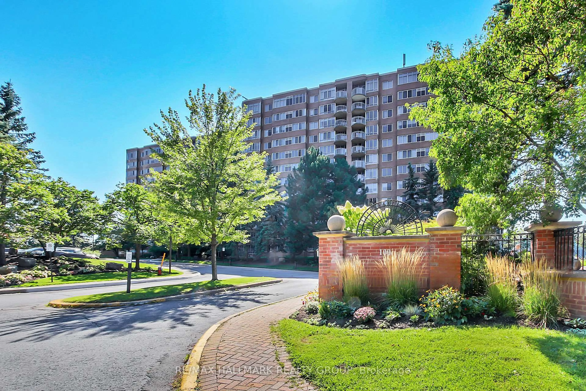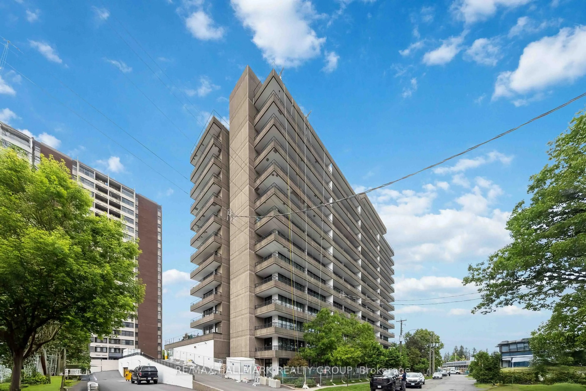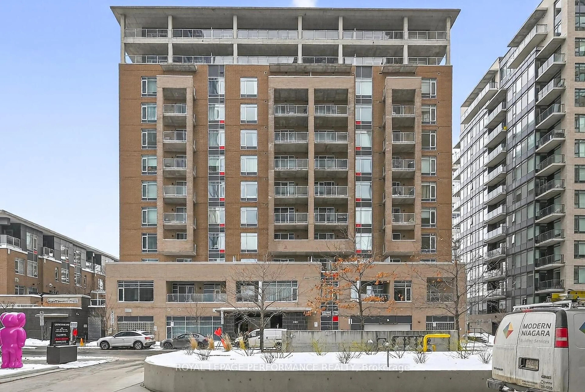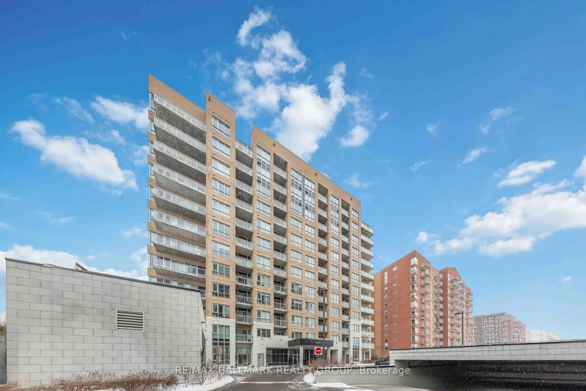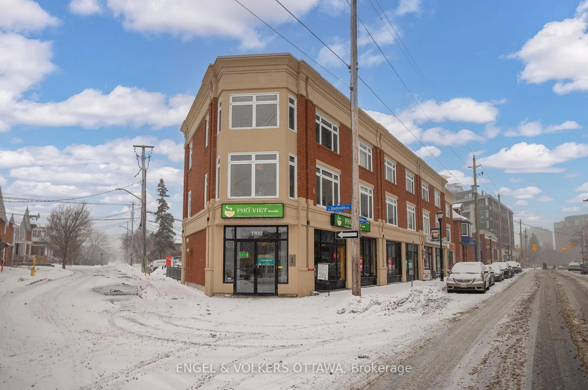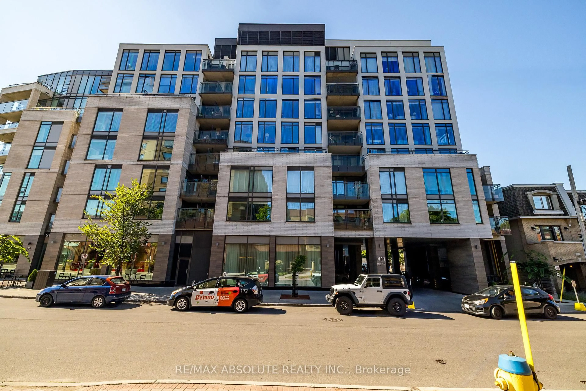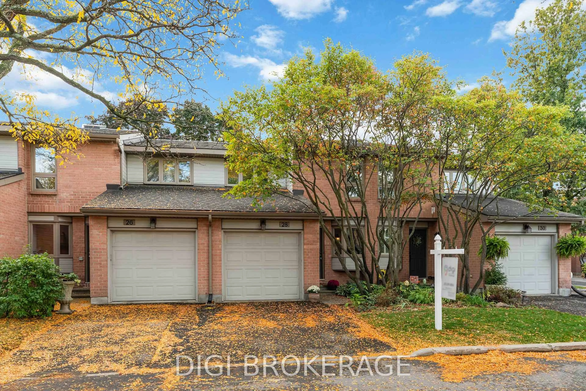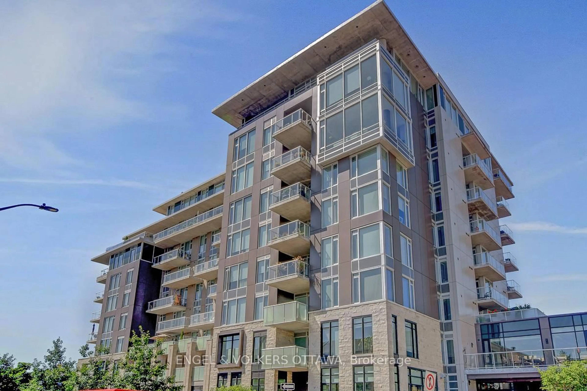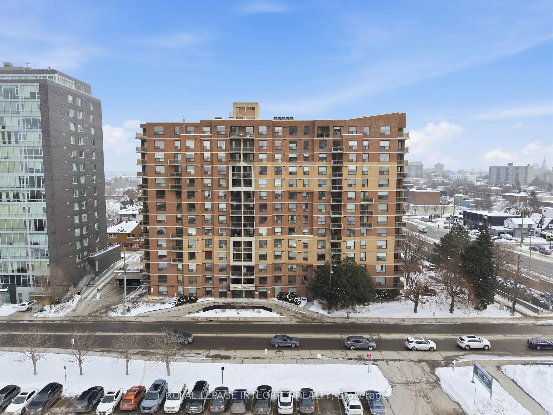Welcome to The Gardens, where luxury and convenience collide. Extremely well managed and set in the heart of downtown Ottawa, 95 Bronson Avenue, Unit 802 is a spectacular 2 bedroom, 2 full bathroom unit. Professionally painted top to bottom (2025) with hardwood floors and high ceilings throughout, this unit will not disappoint. The open concept floor plan offers spacious living and dining areas with large windows, letting the natural light pour in. The tastefully updated kitchen features granite countertops, sleek matte black hardware, stainless steel appliances (microwave/hood-fan 2024, brand new stove 2025) and valance lighting. Enjoy your morning coffee or cozy up with a book at the end of your work day on the lovely balcony, an extension of your living space. The primary bedroom offers a convenient ensuite bath with glass-enclosed shower and granite counter. The unit also boasts an equally generous second bedroom and second full bathroom with granite counter and shower/tub combo. Bonus: In-suite laundry, heated underground parking, and storage locker included! Amenities include a fitness centre & party room (first floor), indoor visitor parking, and a beautiful courtyard/garden that dreams are made of! Walk to Parliament Hill, LeBreton Flats, restaurants, shops, museums, bike paths, public transit, and more! Book your showing today! Note: some photos are virtually staged. Visit link for more photos!
Inclusions: Refrigerator, Stove, Microwave/Hood-Fan, Dishwasher, Washer, Dryer, All Light Fixtures.
