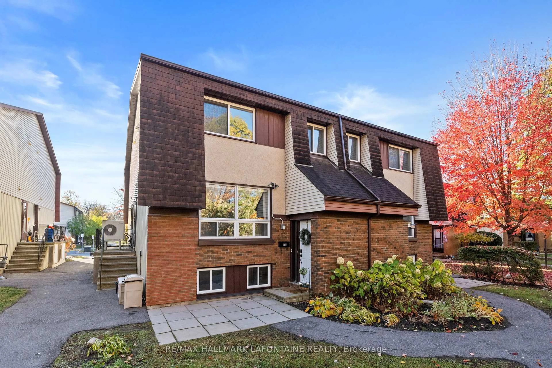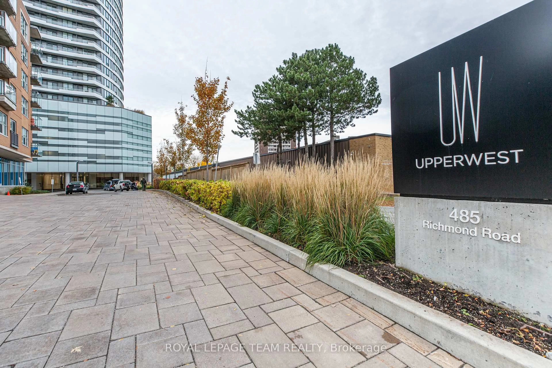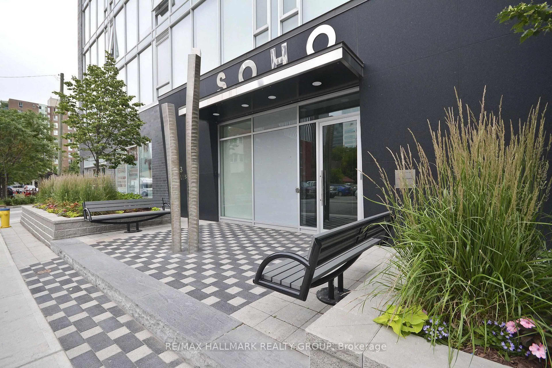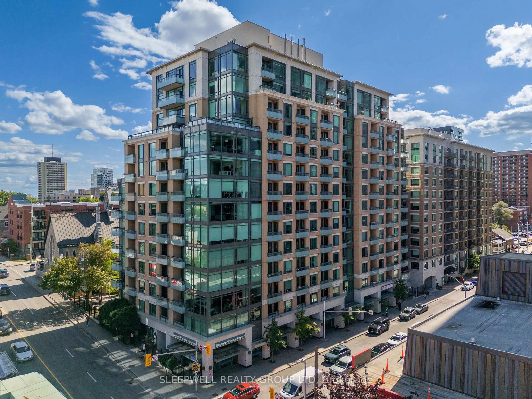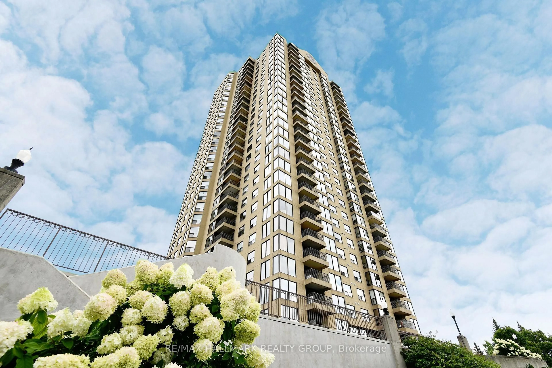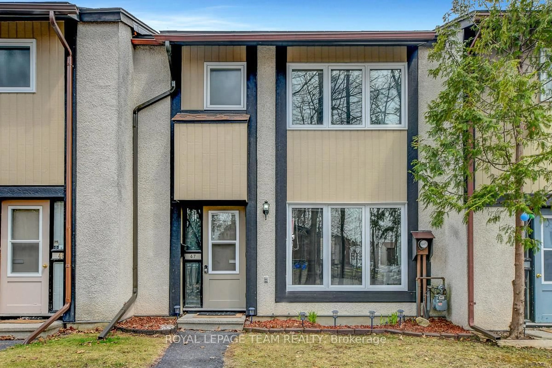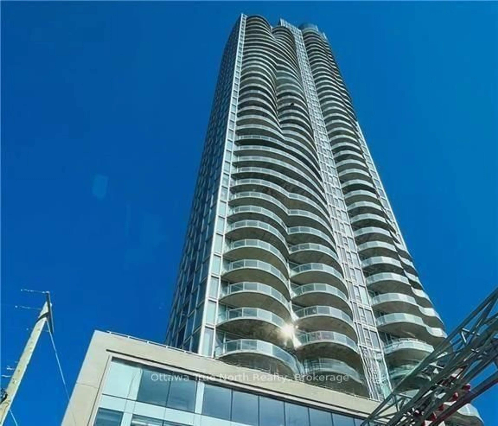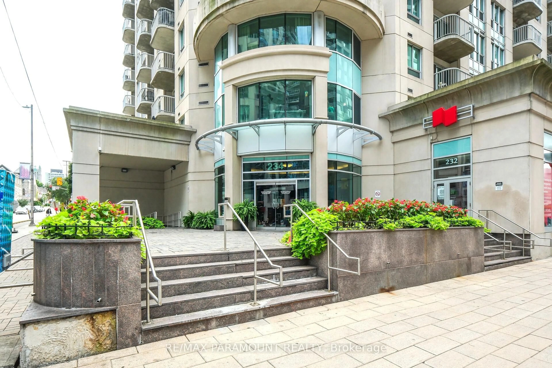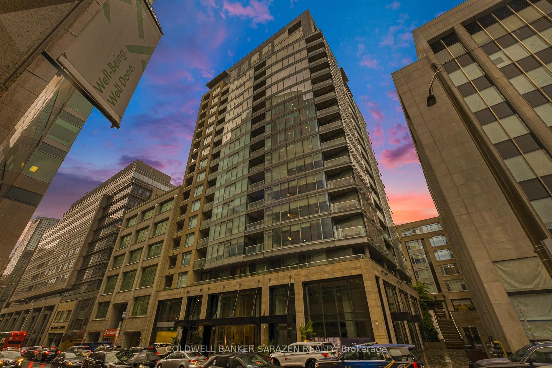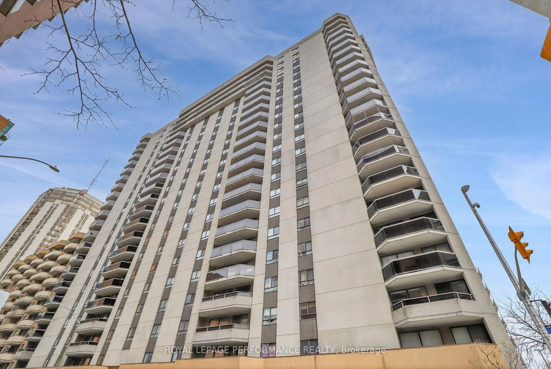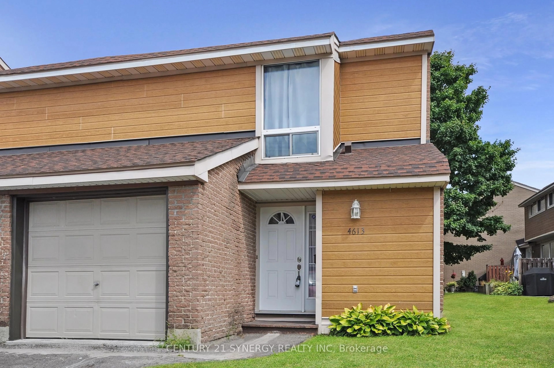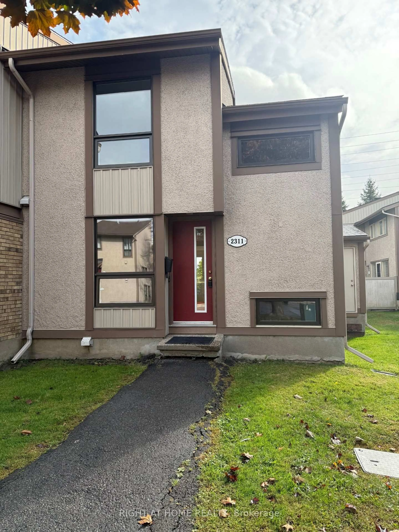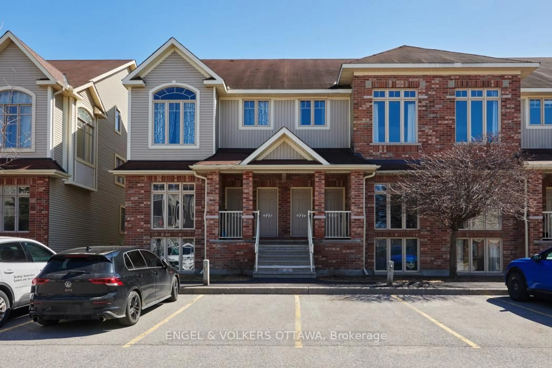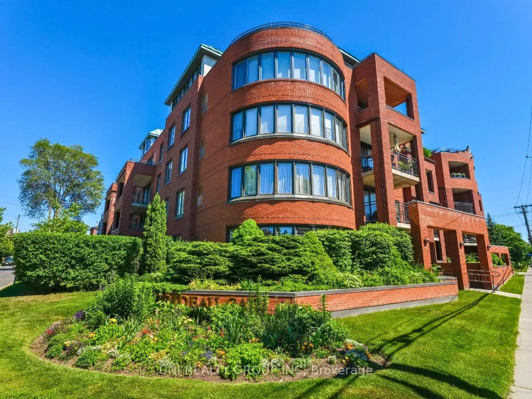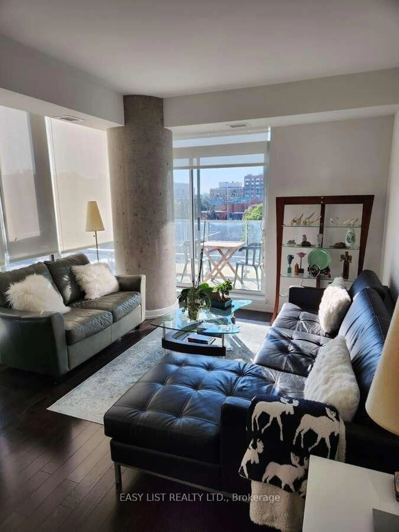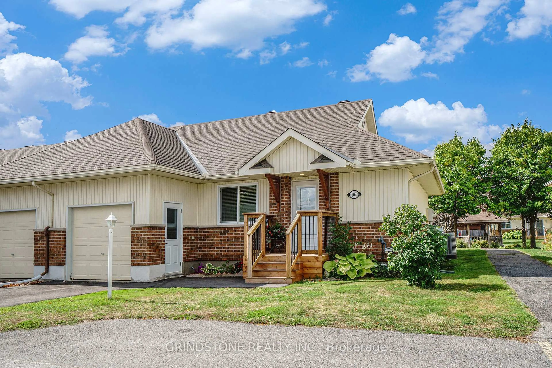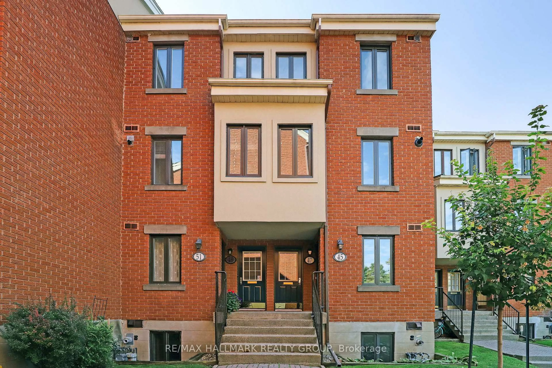Downtown Living with a Serene Touch! Welcome to this bright, freshly painted executive suite, ideally located in a quiet yet highly accessible pocket of downtown. Featuring soaring 9-foot ceilings and a carpet-free layout, this move-in-ready condo apartment offers both comfort and style. The kitchen boasts generous cabinetry and counter space, perfect for the home chef. Enjoy dynamic panoramic city views and the unique advantage of being just steps from a peaceful park, creating a refreshing contrast to the vibrant urban energy. With a Walk Score of 99, Bike Score of 98, and Transit Score of 91, everything you need is at your doorstep, including Parliament Hill, Little Italy, Sparks Street Mall, and the highly anticipated Adisoke Library opening in 2026. The building offers exceptional amenities: a fully equipped gym, indoor pool, party room, guest suites, and secure underground parking with storage. All wrapped in a timeless 23-storey brick and stone exterior, this is convenience, lifestyle, and location perfectly combined. Don't wait, this one will tickle your fancy!
Inclusions: Fridge, stove, washer, dryer, microwave/hood fan, garage door opener, dishwasher, window coverings
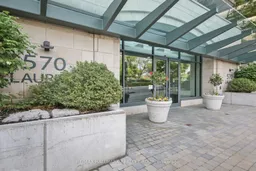 49
49

