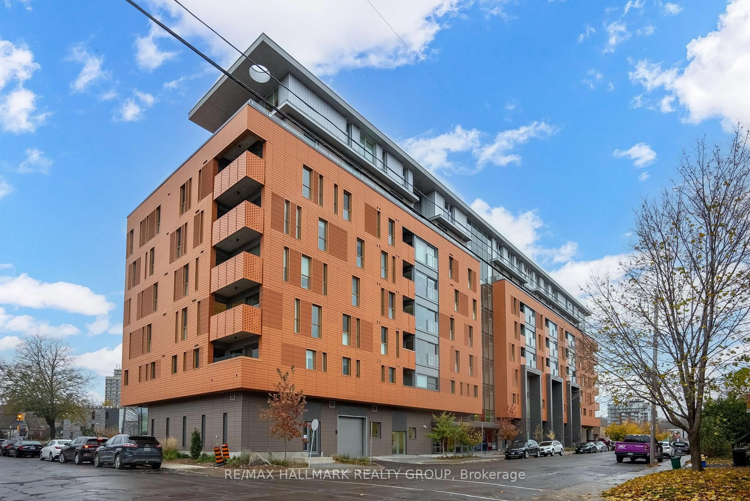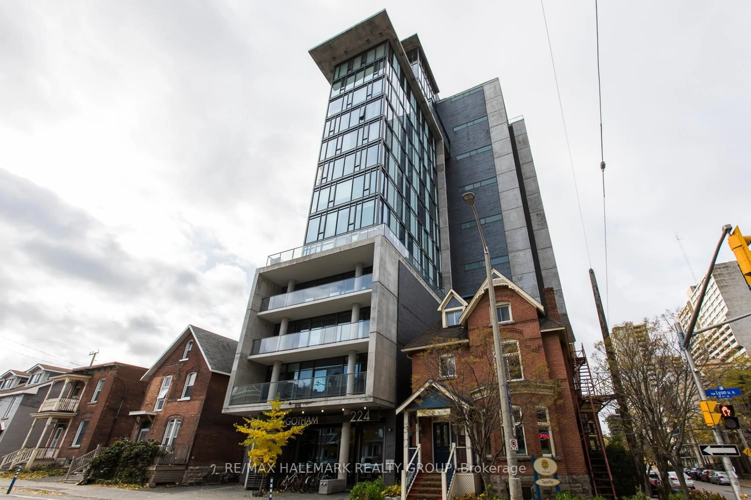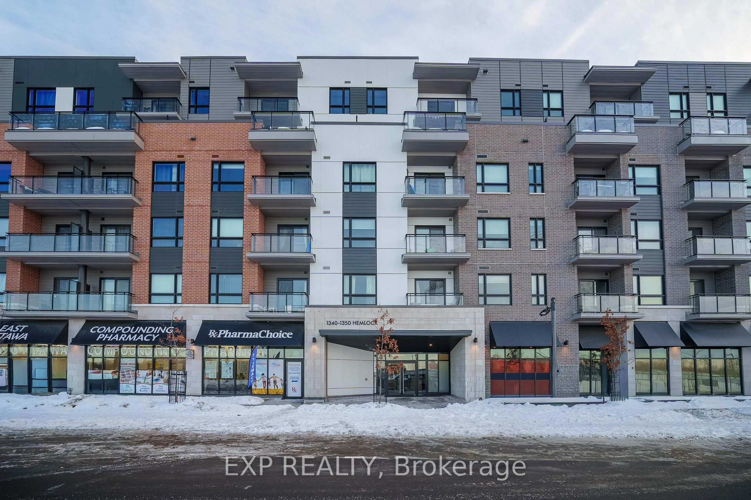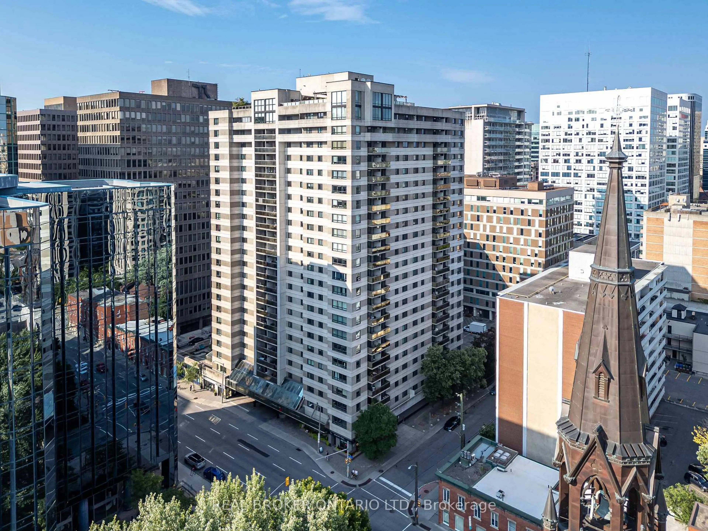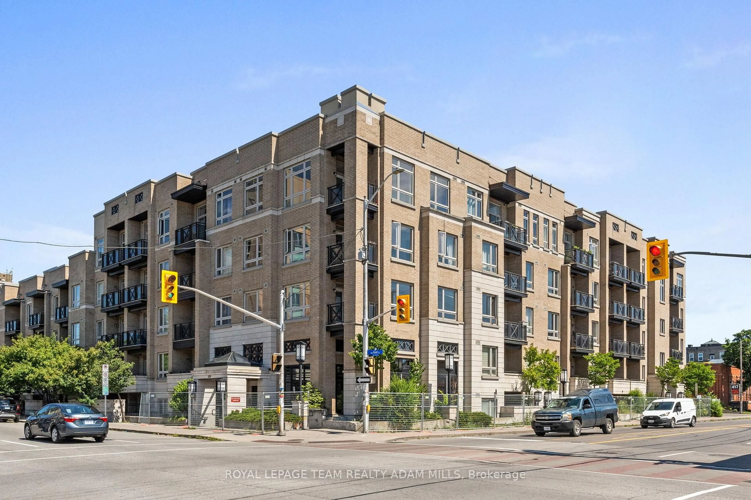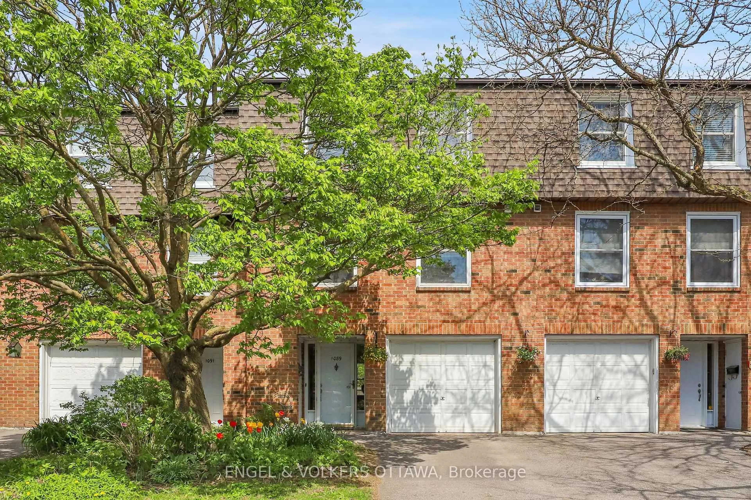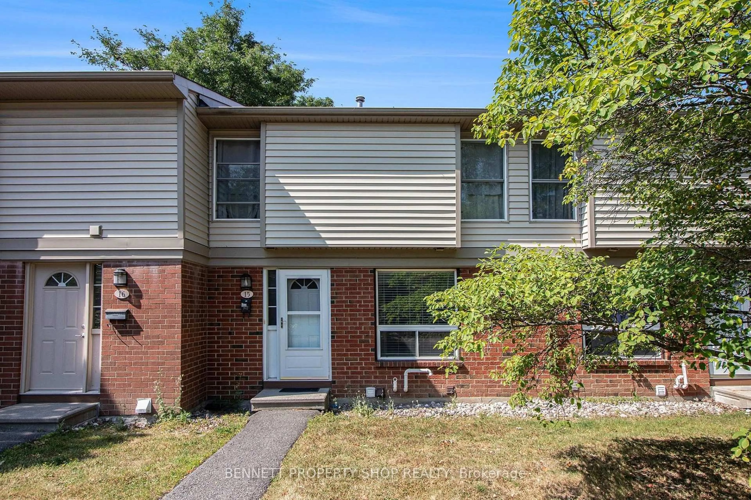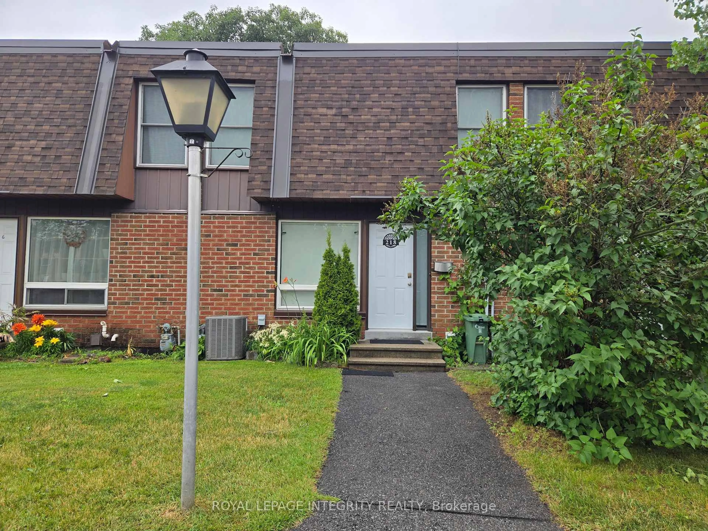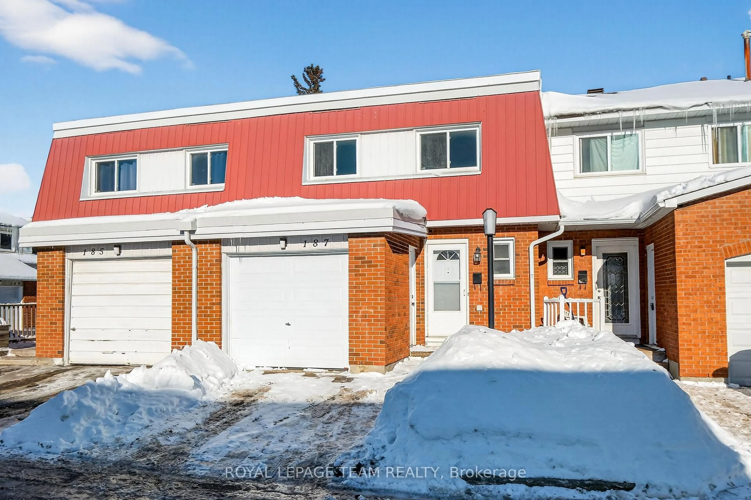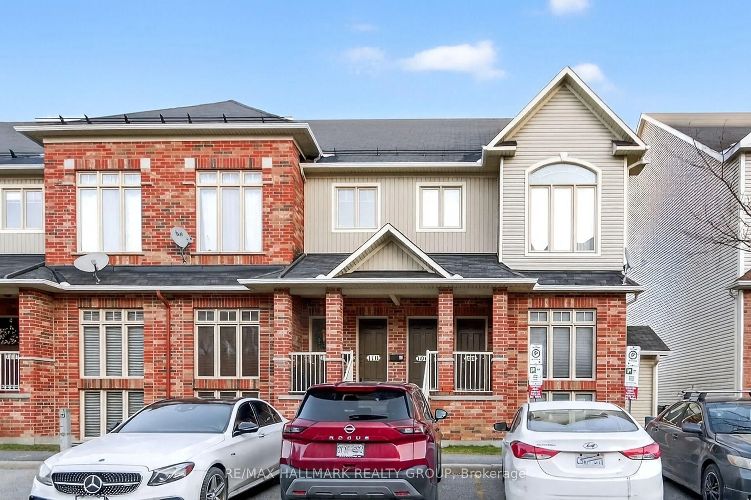Welcome to 570 Laurier Ave W an exceptional opportunity to live in the heart of downtown Ottawa with breathtaking views of the Ottawa River, Parliament Hill, and Gatineau Hills. This bright and airy 1-bedroom plus den condo offers a smart, open-concept layout with hardwood flooring, oversized windows, and a modern kitchen featuring granite countertops and a breakfast bar.The spacious bedroom is filled with natural light and offers direct access to the stunning skyline and water views. Ideal for professionals, downsizers, first-time buyers, or investors, this home blends comfort, convenience, and an unbeatable location. Step outside your door and walk to Parliament Hill, the Ottawa River Pathway, transit, shops, restaurants, and more. Whether you work downtown or simply want to enjoy the best of urban living, everything is just steps away. The building offers a range of upscale amenities, including an indoor pool, fitness centre, and party room all in a secure, professionally managed setting. Don't miss your chance to own in a vibrant nieghbourhood with a walkable lifestyle in the Nation's capital.
Inclusions: Microwave/Hood Fan, Oven/Stove, Refrigerator, Dishwasher, Washer, Dryer, Bathroom Fixtures, Light Fixtures, Built Fixtures
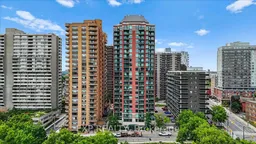 22
22

