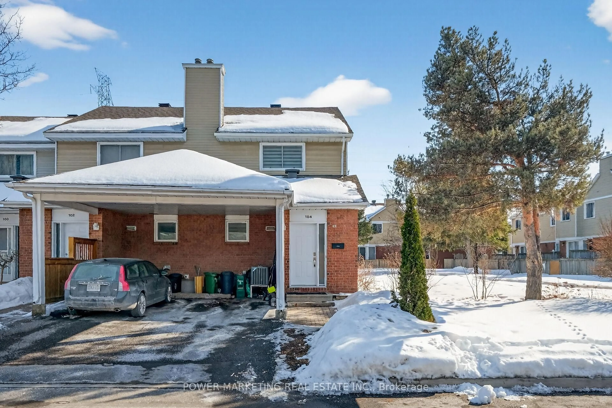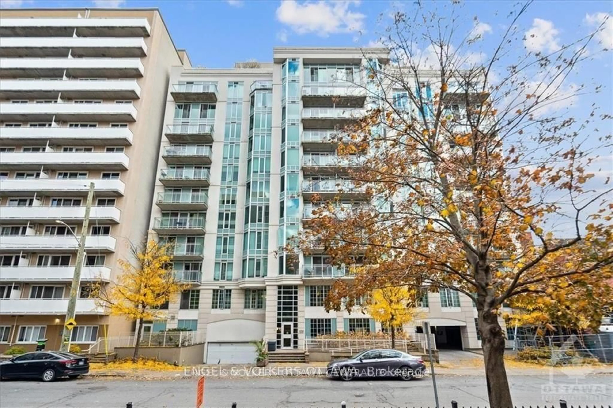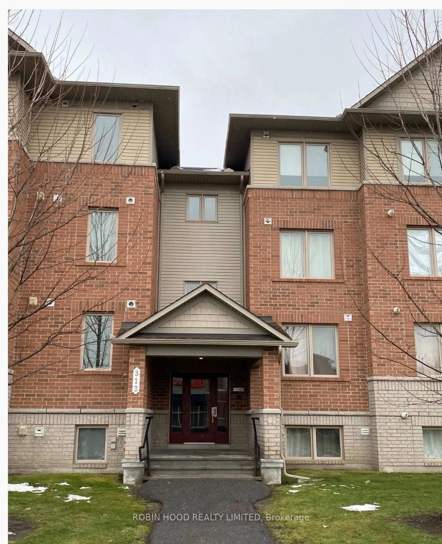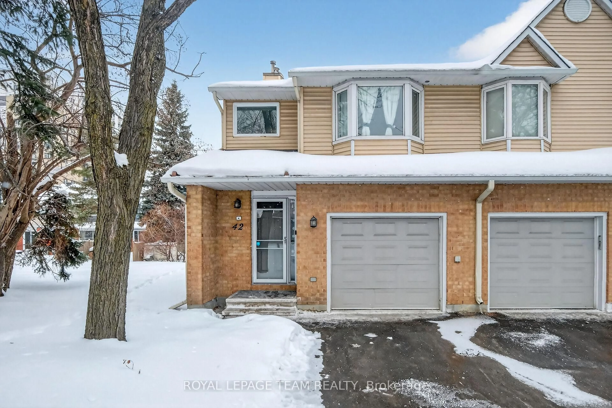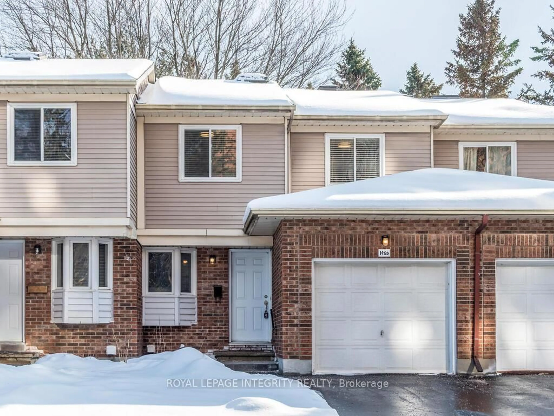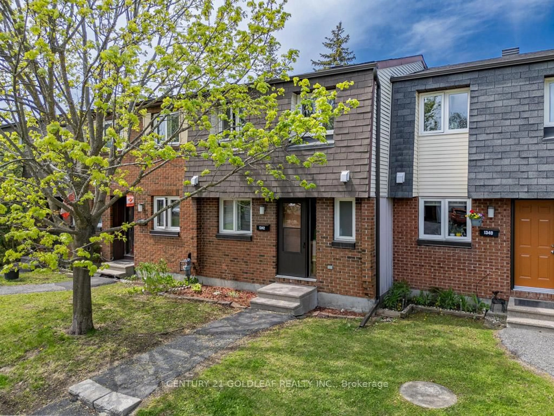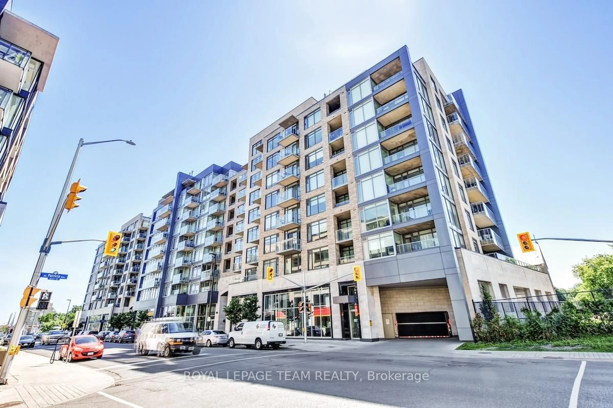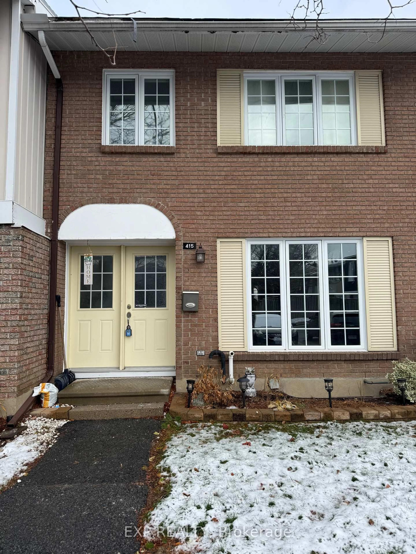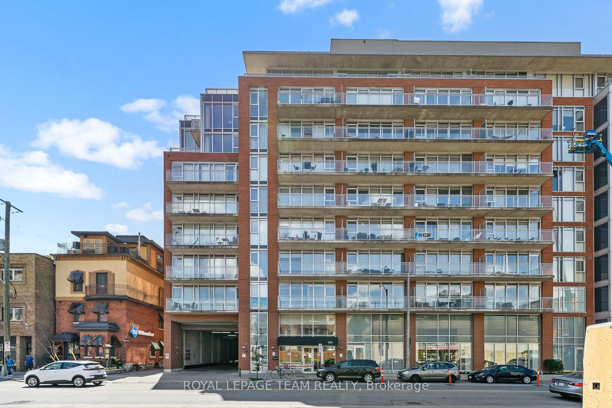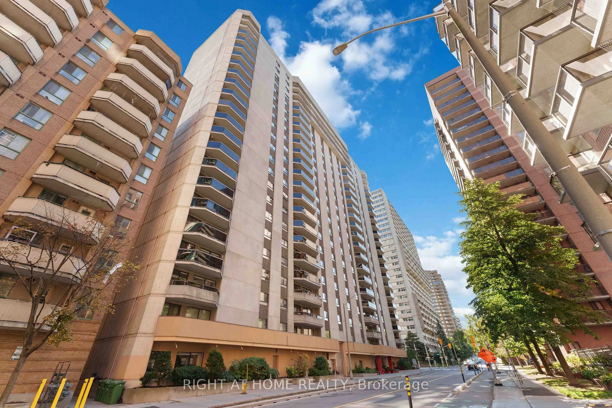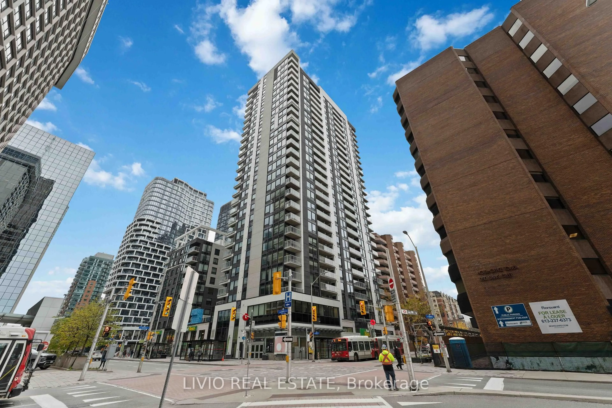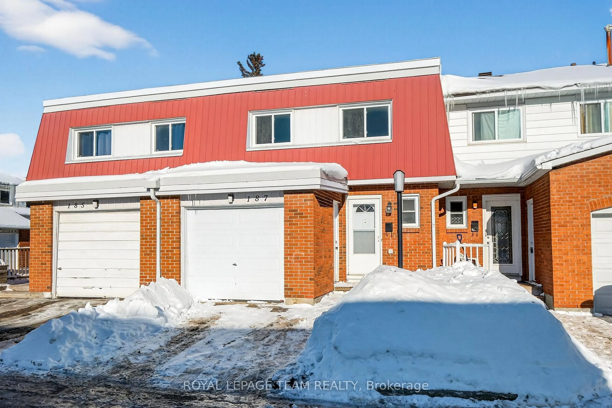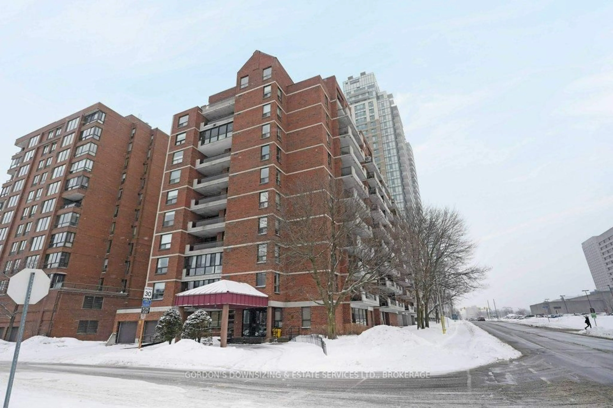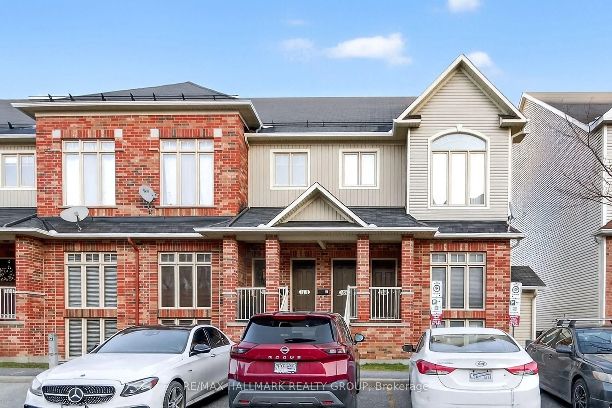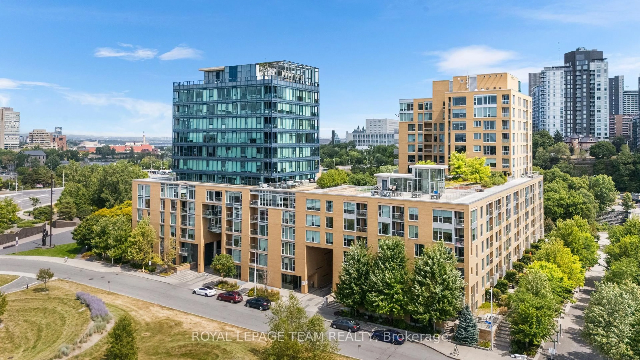Are you looking for a spacious, 3 bedroom condo, but either aren't finding any within your budget, or those that you do find aren't updated to your liking? Step into Unit #502 at 530 Laurier Avenue West, where you will find a fantastic corner unit floor plan that is ready to be customized to your taste! The living & dining room are spacious & open concept, with access to a balcony. The kitchen offers plenty of cabinet & counter space, as well as a second balcony. The primary suite boasts a large bedroom, lengthy walk in closet & 3 piece ensuite bathroom. Both secondary bedrooms can equally serve well as guest rooms, offices or flex spaces. There is a secondary bathroom and a full laundry room as well | To facilitate your budgeting, the condo fees at 530 Laurier Avenue are all inclusive of your utilities (heat/hydro & water) | Rest easy with the safety of 24 hour security, and spend your time enjoying the building's fantastic array of amenities, such as an indoor pool, sauna, library, games room, party/meeting room, exercise room & bike storage. There is even a community garden across the street | The location is hard to beat, within a few minutes in any direction you will find Parliament Hill, Sparks Street, the new Central Library, Lebreton Flats, multi-use pathways & a large transit network including the LRT. || Chattels & inclusions are being sold "as is" || Photographer floor plan shows 1,045 sq ft (electronic measurements), whereas MPAC report shows 1,215 sq ft || **PLEASE NOTE: many of the photos have been virtually emptied to provide a better visual of the space. The actual unit has many bookshelves that may or may not be attached to the walls (a few photos added for reference/comparison).
Inclusions: Refrigerator, Stove, Dishwasher, Hood Fan, Washer, Dryer
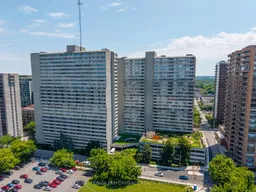 32
32

