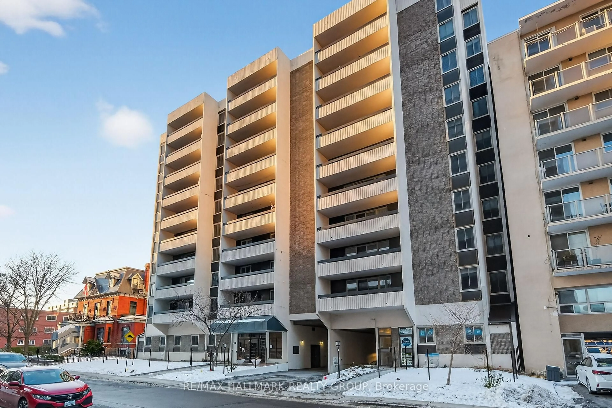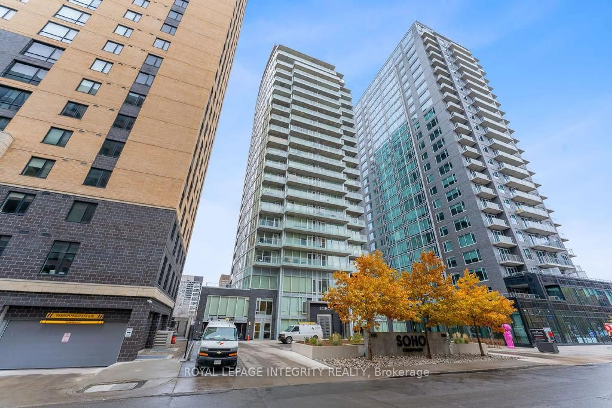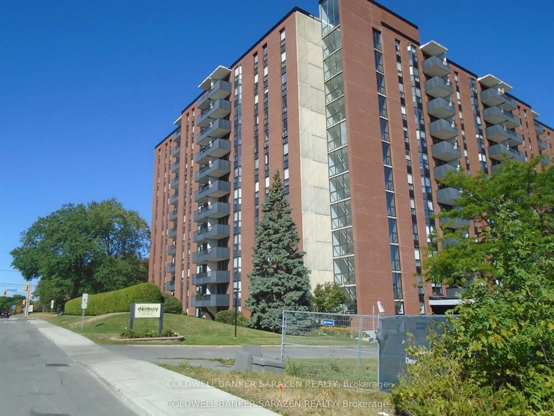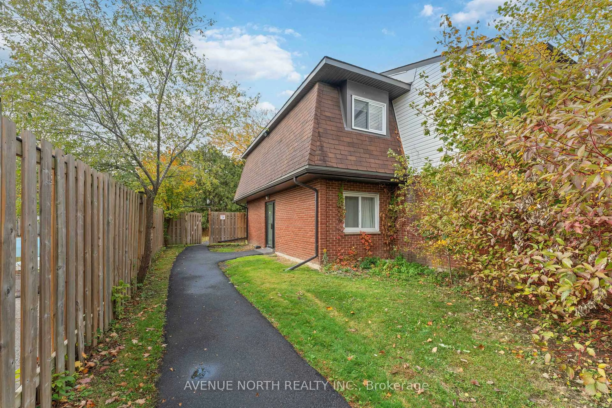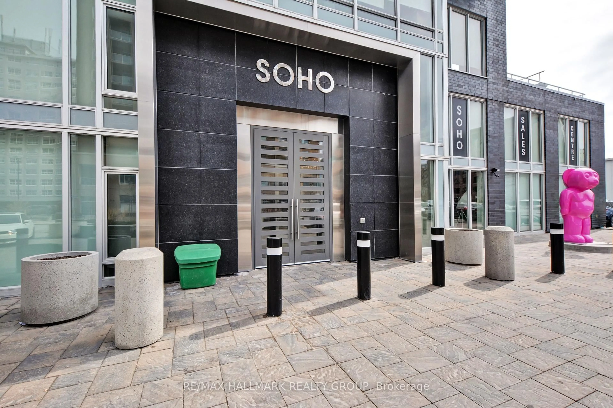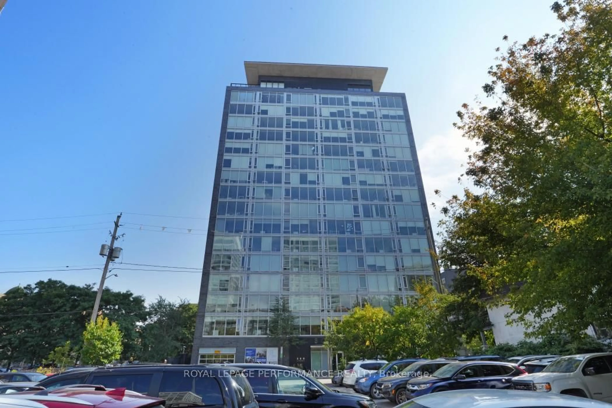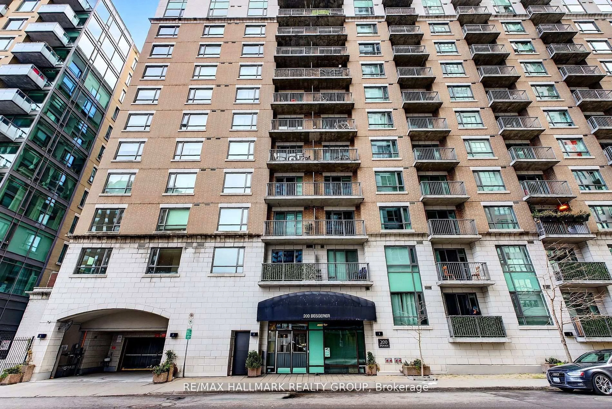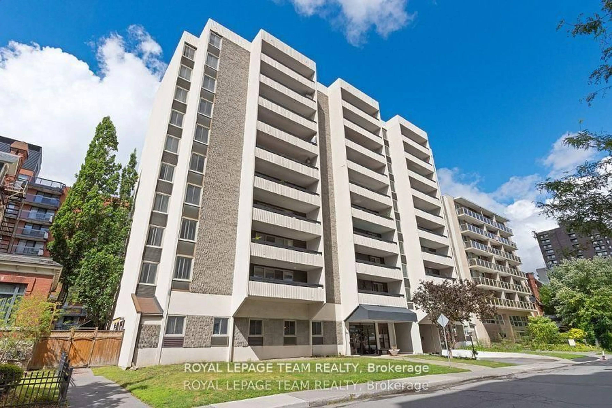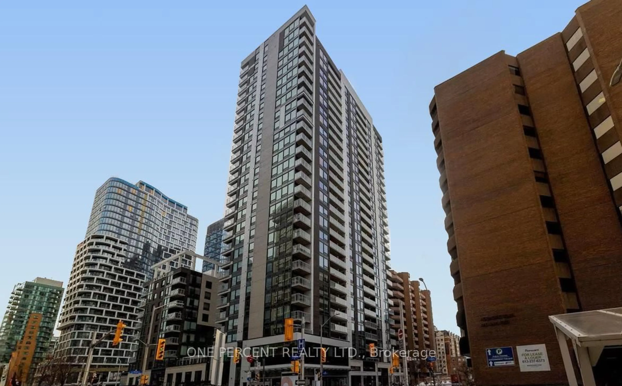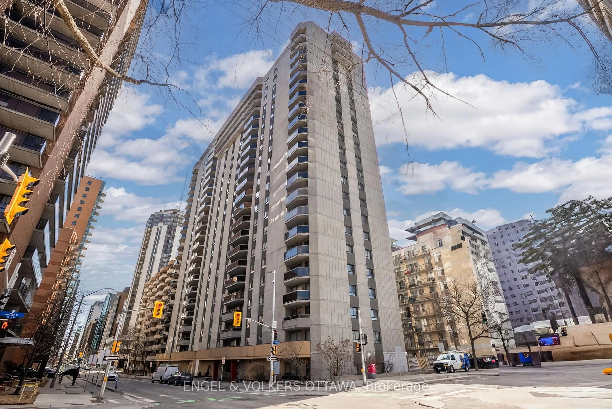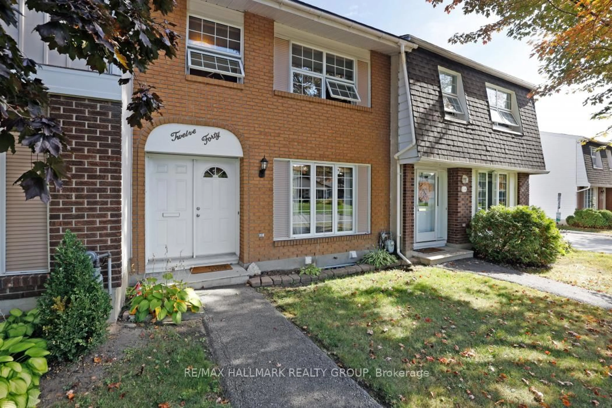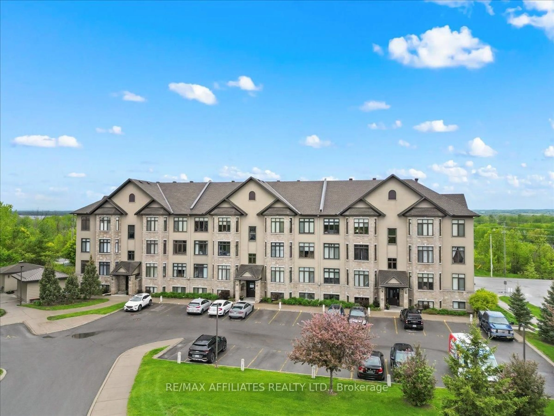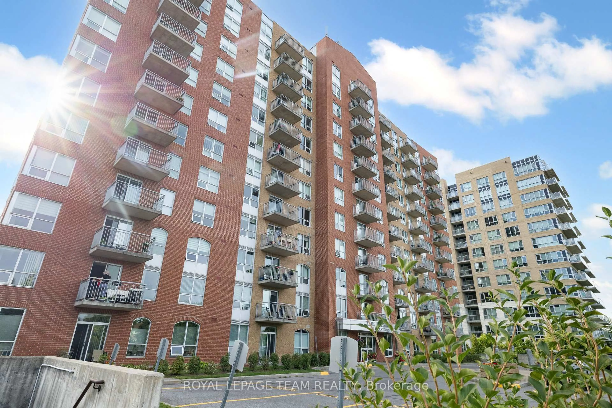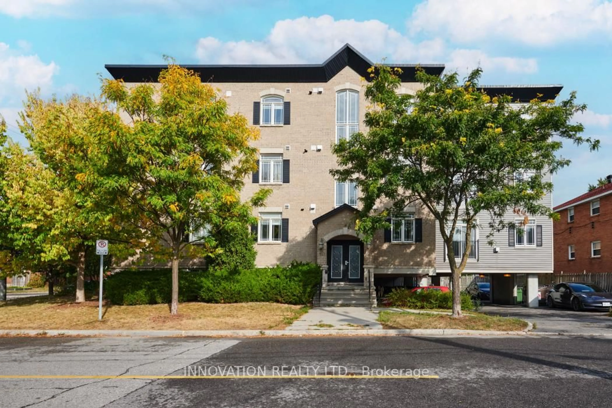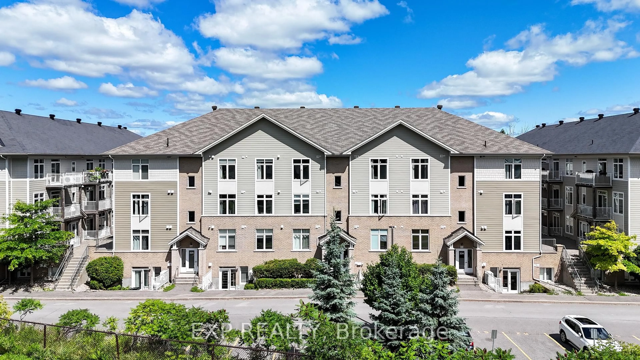Commanding view from the 24th floor, this stunning 2 bedroom, 2 bathroom apartment In Queen Elizabeth Towers offers sweeping, uninterrupted views of the Ottawa River and the picturesque Gatineau Hills beyond. From sunrise to sunset, the ever-changing landscape provides a serene backdrop to your everyday living. This spacious executive unit offers an open-concept layout with wall-to-wall windows & engineered hardwood flooring with silent underlay. The modern kitchen features quartz countertops, stainless steel appliances, and a custom built-in banquette with hidden storage. All open to the living area with built-in shelving and french doors to the first bedroom/office with closet. The generous primary suite includes a walk-through closet leading to a sleek 3-piece ensuite, plus an additional mirrored closet. Quality finishes and consistent design throughout.A 2nd full bath and In-Suite Laundry complete this apartment beautifully. The building is packed with amenities: an indoor saltwater pool, sauna, library, gym, billiards room, and 24-hour security. Includes one underground parking space (#114). Steps to Parliament, the NAC, shops, restaurants, office towers, bike lanes, and public transit.
Inclusions: Fridge, Stove, Dishwasher, Washer, Dryer, Hood fan
 47
47

