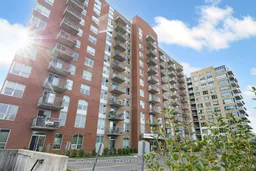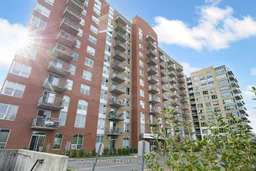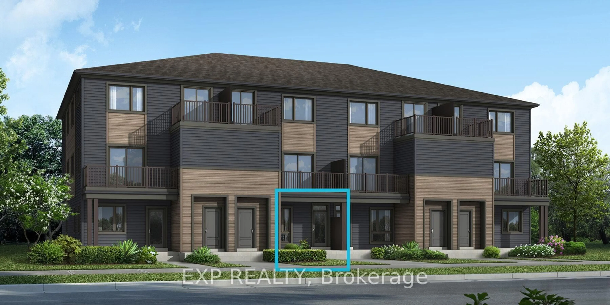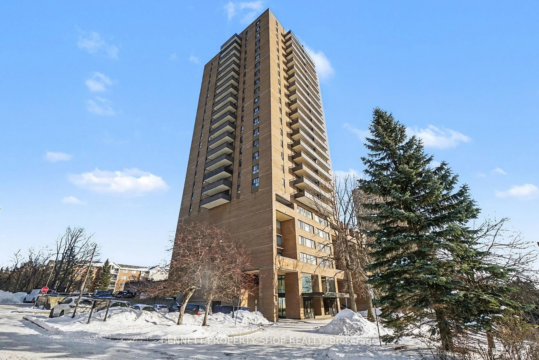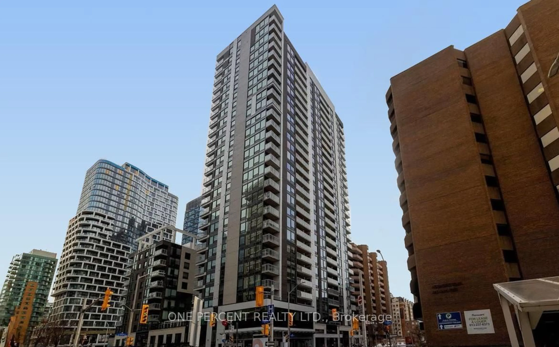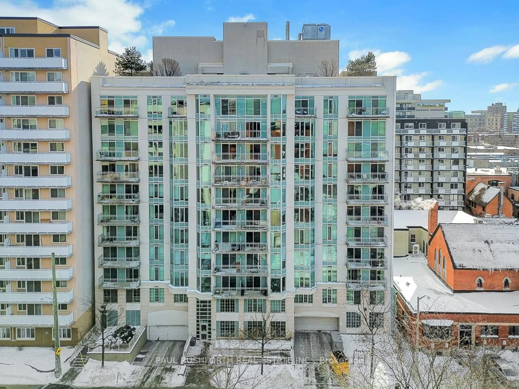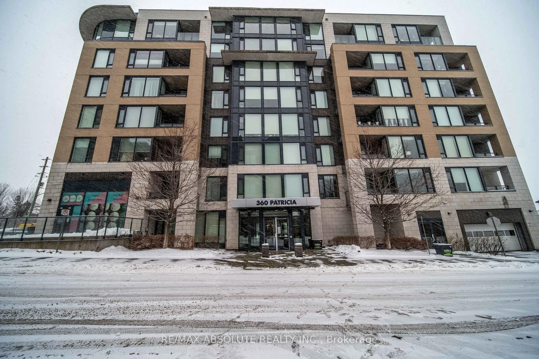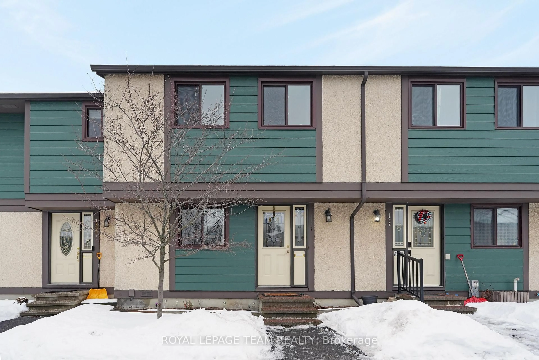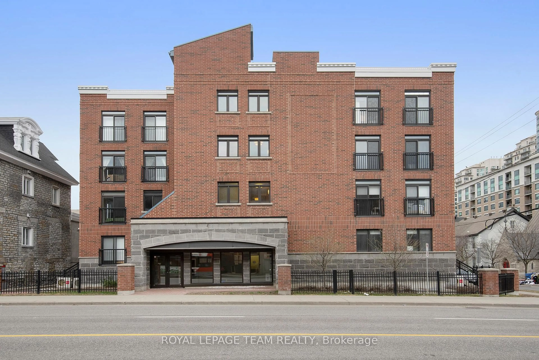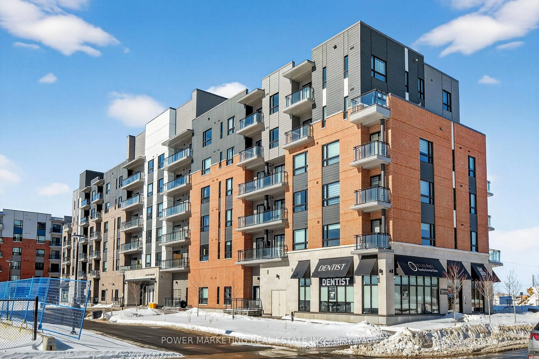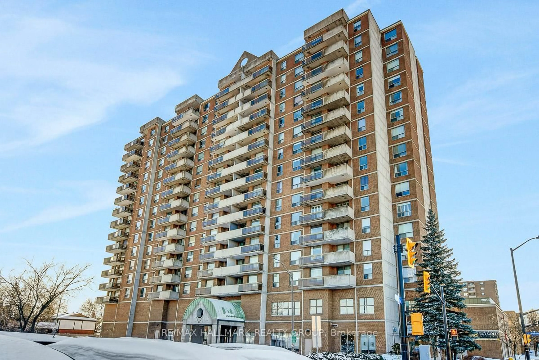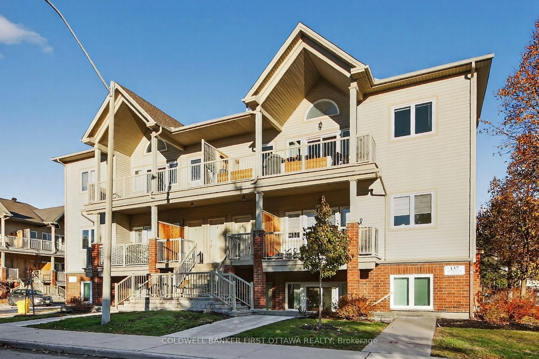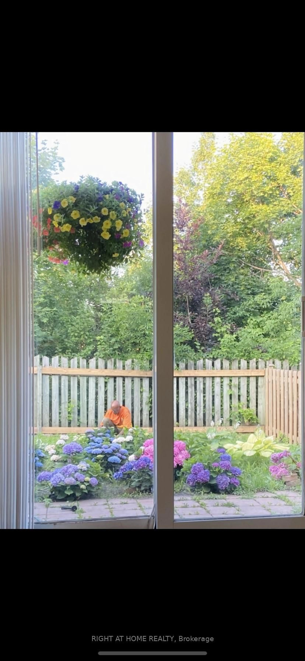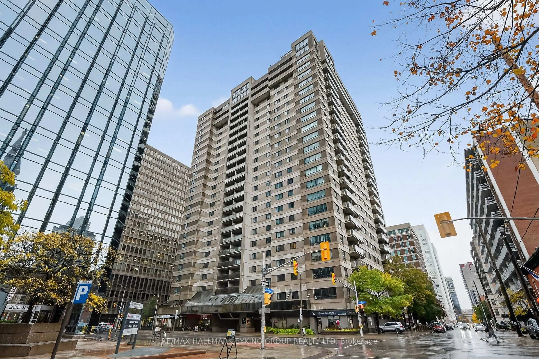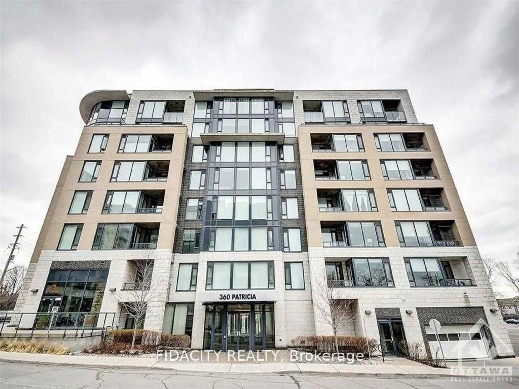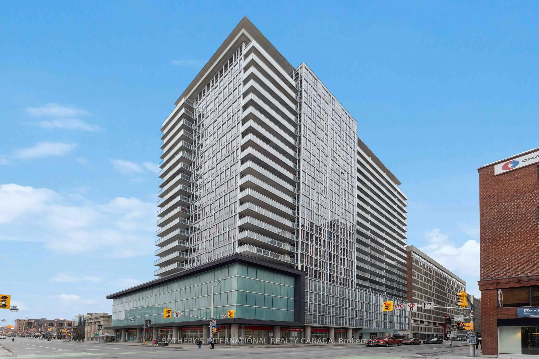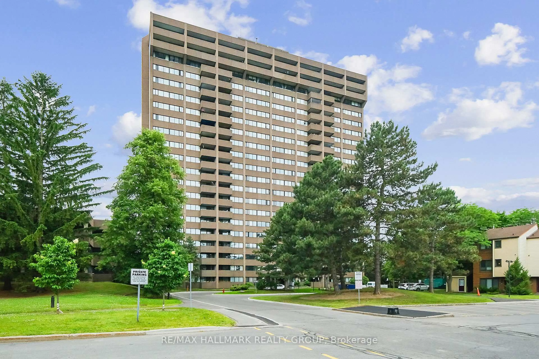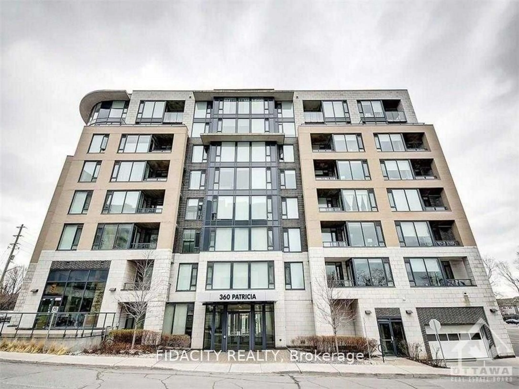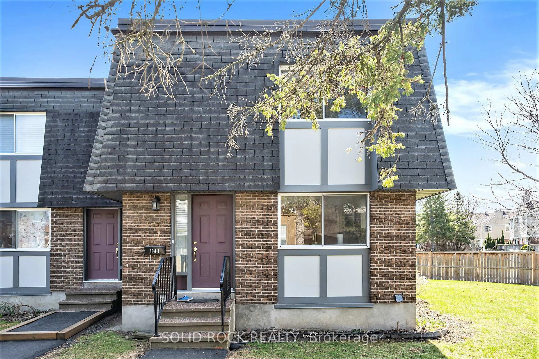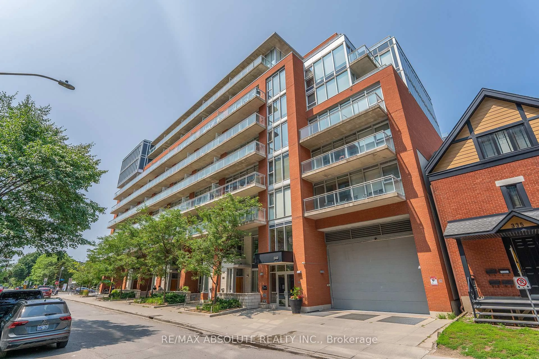Welcome to this bright and inviting 1-bedroom plus den condo. Ideally located just off Merivale Road with countless shops, restaurants, and transit options right at your doorstep. Positioned on the 9th floor, this home offers unobstructed west-facing views that flood the space with natural light and provide the perfect backdrop for enjoying peaceful sunsets from your private balcony. The thoughtful floor plan combines comfort and functionality. The spacious bedroom and versatile den both feature brand new carpeting, creating cozy retreats that are ideal for rest, work, or hobbies. The open-concept living and dining area is finished with warm hardwood flooring, while the kitchen and bathroom are complete with durable tile. The kitchen opens seamlessly into the main living space, making it easy to entertain guests or simply enjoy an effortless flow to everyday living. This well-managed building offers a full suite of amenities designed to complement your lifestyle. Residents can take advantage of the indoor pool, hot tub, and sauna for year-round relaxation, or host gatherings in the party room. Underground parking and a storage locker provide convenience and peace of mind, while plenty of visitor parking ensures friends and family always feel welcome. Perfect for first-time buyers, professionals, downsizers, or investors, this condo provides a blend of comfort, convenience, and value. Enjoy a lock-and-leave lifestyle with everything you need close at hand, all while coming home to a bright and comfortable space high above the city. Don't miss your chance to own this well-appointed unit with sweeping views, desirable amenities, and an unbeatable location near all that Merivale Road has to offer!
Inclusions: Refrigerator, Stove, Hood Fan, Dishwasher, Washer, Dryer
