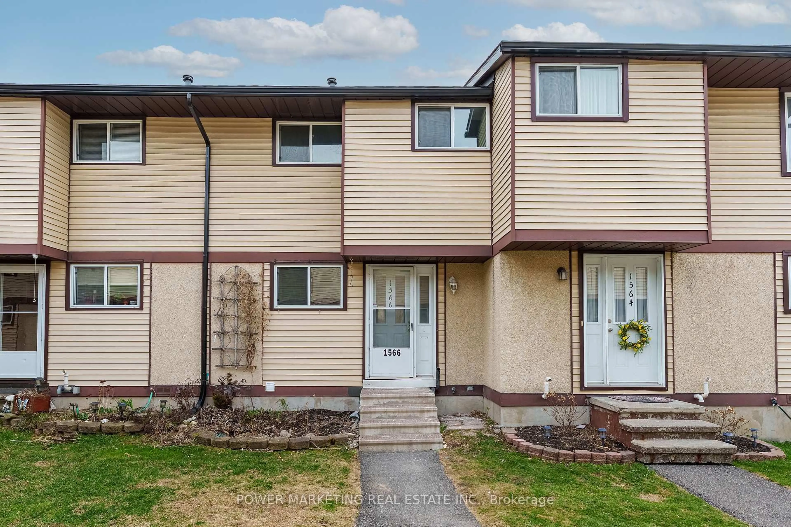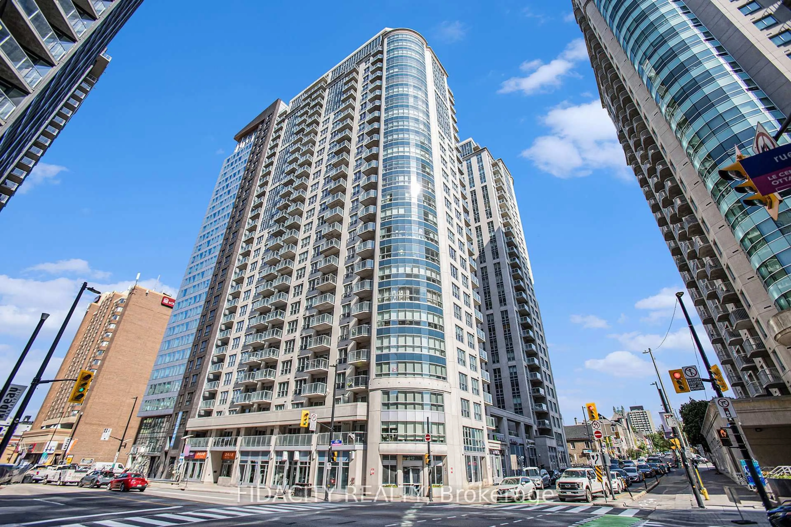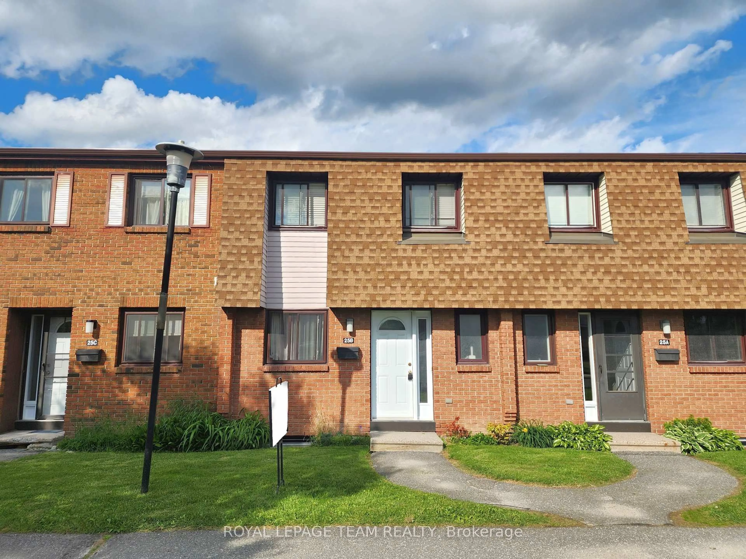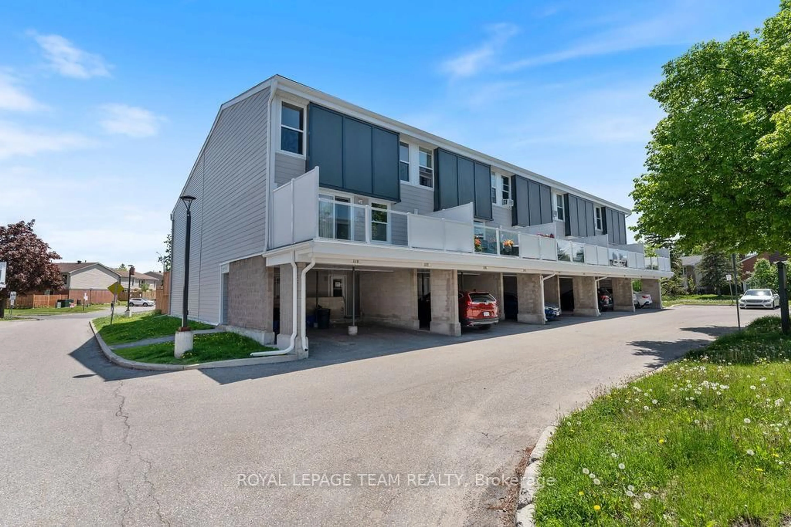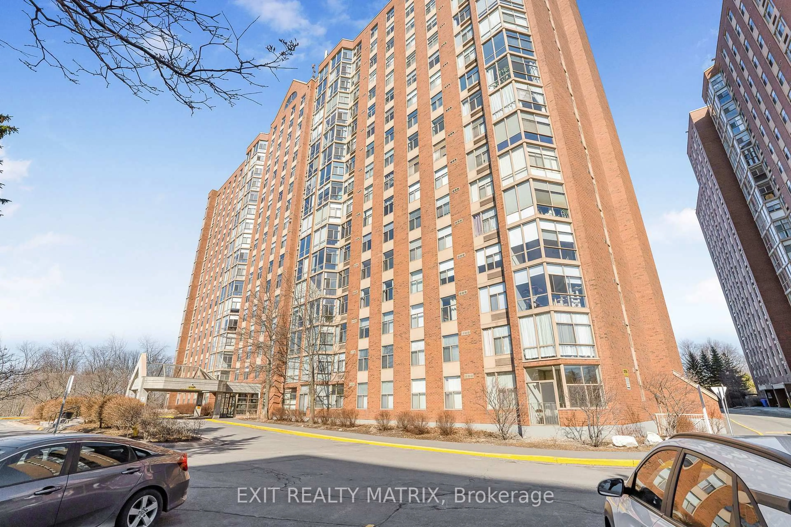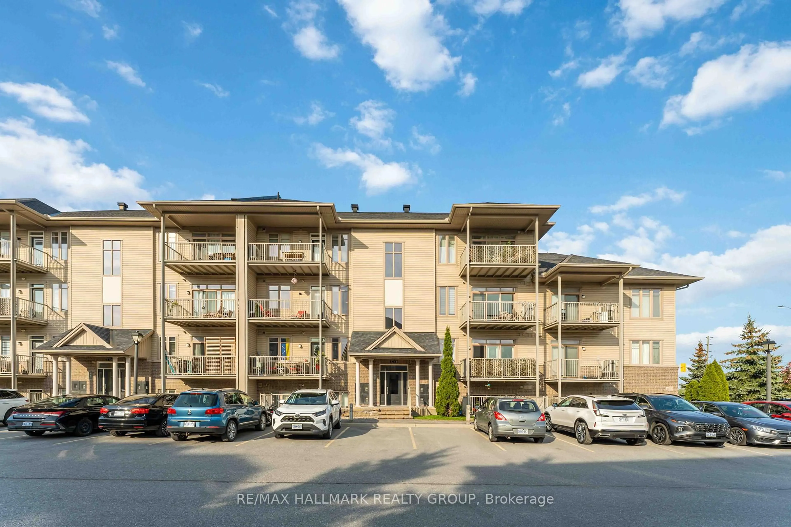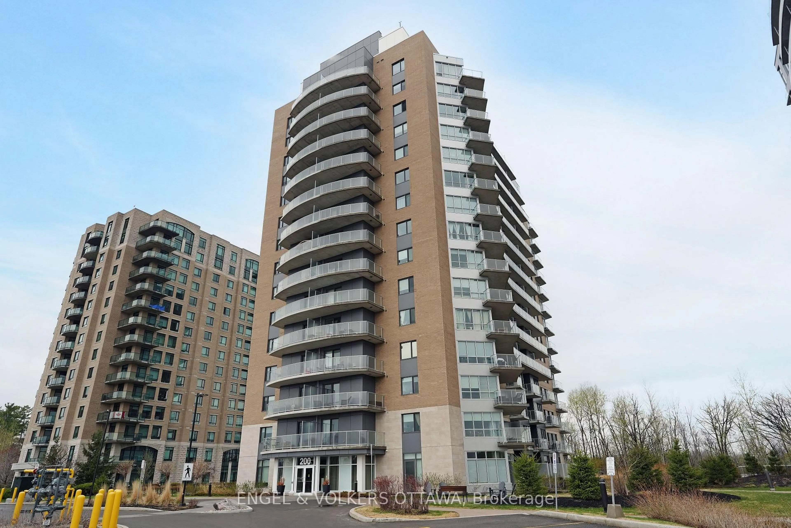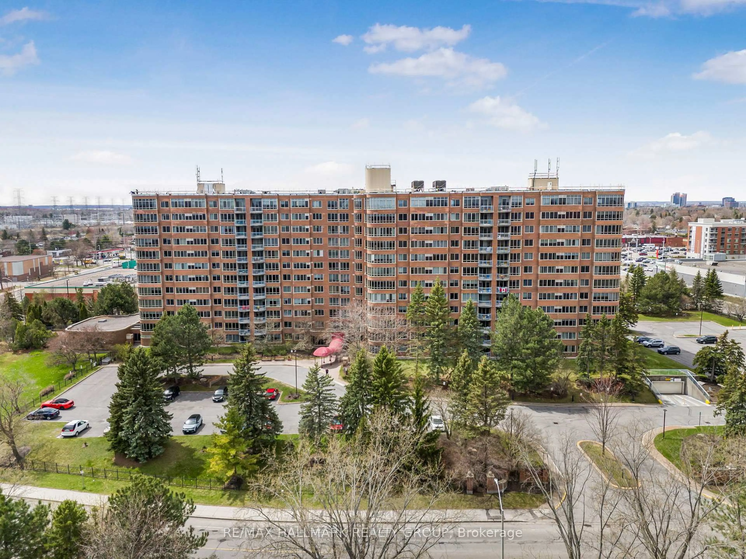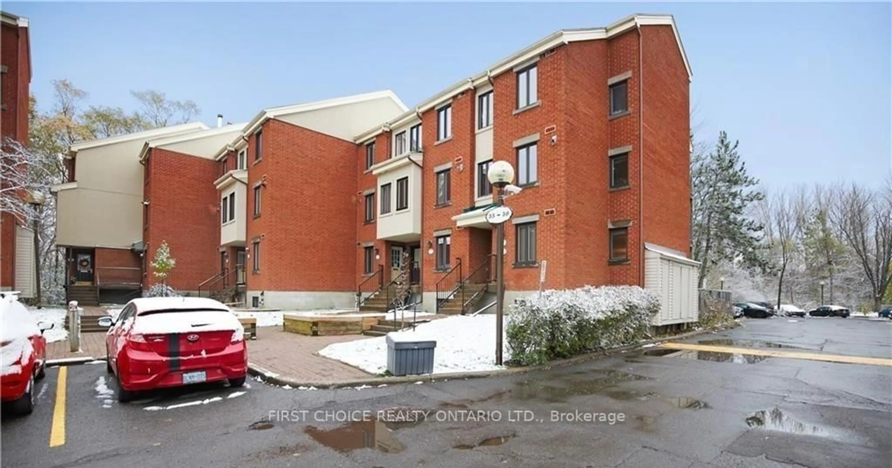470 Laurier Ave #406, Ottawa, Ontario K1R 7W9
Contact us about this property
Highlights
Estimated ValueThis is the price Wahi expects this property to sell for.
The calculation is powered by our Instant Home Value Estimate, which uses current market and property price trends to estimate your home’s value with a 90% accuracy rate.Not available
Price/Sqft$396/sqft
Est. Mortgage$1,610/mo
Maintenance fees$823/mo
Tax Amount (2025)$3,456/yr
Days On Market2 days
Description
Welcome to Unit 406 at 470 Laurier Avenue, a beautifully renovated condo in the heart of the city. The updated kitchen features quartz countertops and opens to a spacious dining and living area, perfect for both everyday living and entertaining. All main living spaces feature eco-friendly cork flooring, adding warmth underfoot and sustainable style. Step out onto the large south-facing balcony and enjoy sunny afternoons with city views and privacy from a mature canopy of trees. The layout includes a generous primary bedroom with a walk-in closet, and a renovated 2-piece ensuite, a generous second bedroom plus a modern main bath with sleek, updated fixtures. In-unit laundry, parking, and a storage locker add everyday convenience. Located just steps from bike paths, the new Ottawa Public Library, Lebreton Flats, and the Ottawa River, this is a prime spot for both nature and city lovers. Building amenities include an indoor pool, party room, a generous courtyard with BBQs, ideal for summer gatherings, as well as a rooftop deck with gazebo, lawn furniture and BBQ. A move-in-ready unit that blends thoughtful design, sustainable finishes, and unbeatable location.
Property Details
Interior
Features
Main Floor
Kitchen
2.48 x 2.56Quartz Counter / Galley Kitchen / Renovated
Dining
2.58 x 2.71Cork Floor
Living
3.16 x 6.73Cork Floor / W/O To Balcony / Large Window
Primary
3.75 x 3.5W/I Closet / Cork Floor
Exterior
Features
Parking
Garage spaces 1
Garage type Underground
Other parking spaces 0
Total parking spaces 1
Condo Details
Amenities
Elevator, Indoor Pool, Guest Suites, Party/Meeting Room, Rooftop Deck/Garden, Sauna
Inclusions
Property History
 36
36Get up to 0.5% cashback when you buy your dream home with Wahi Cashback

A new way to buy a home that puts cash back in your pocket.
- Our in-house Realtors do more deals and bring that negotiating power into your corner
- We leverage technology to get you more insights, move faster and simplify the process
- Our digital business model means we pass the savings onto you, with up to 0.5% cashback on the purchase of your home




