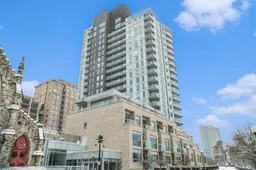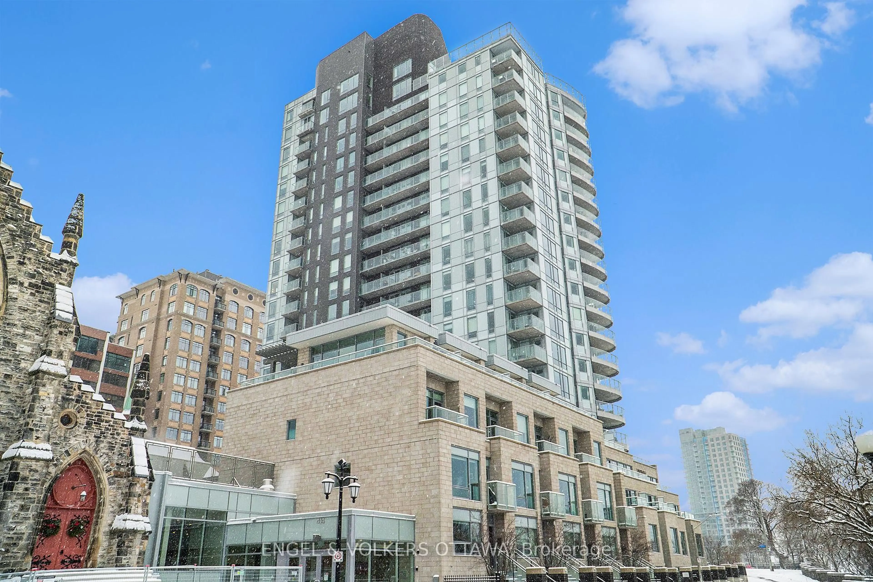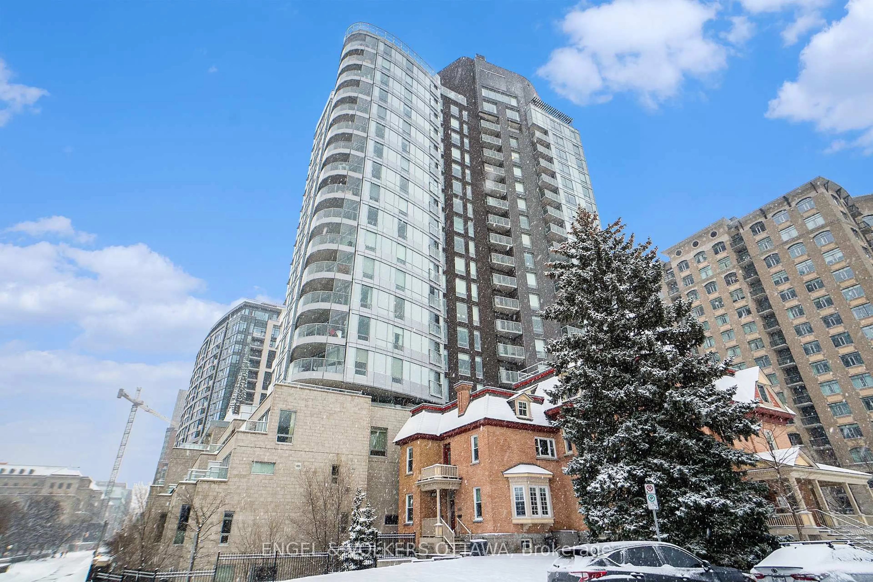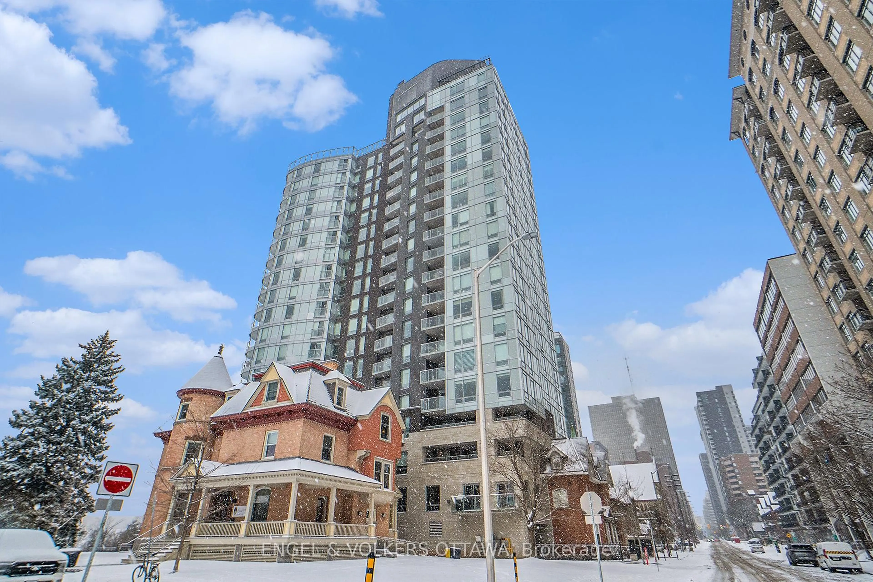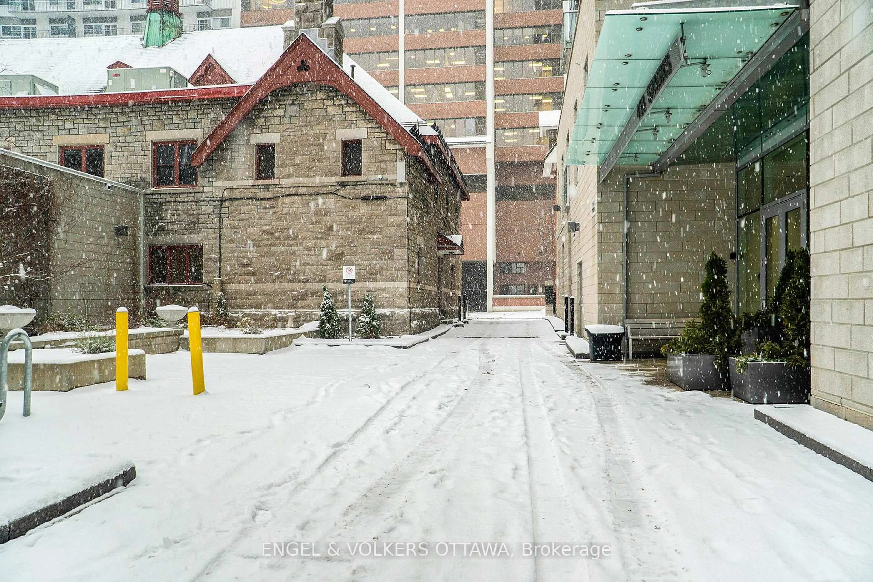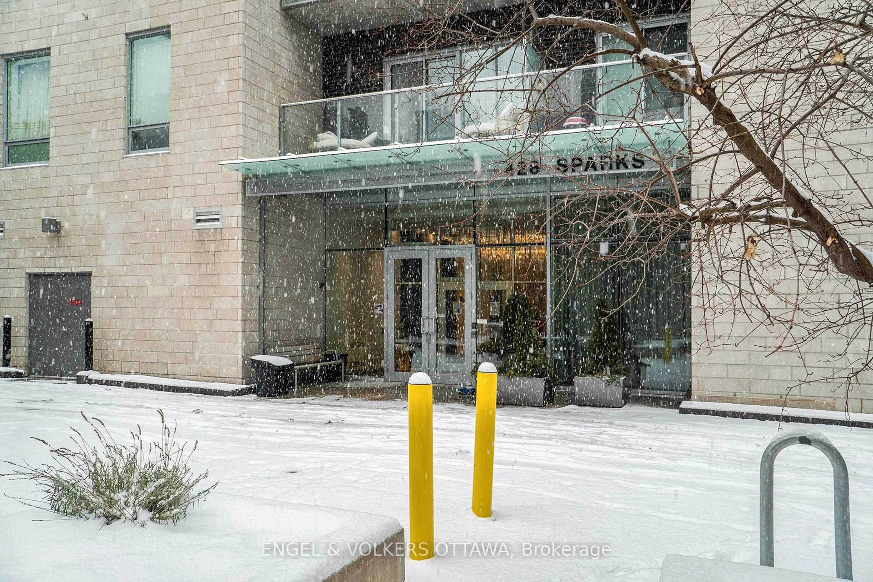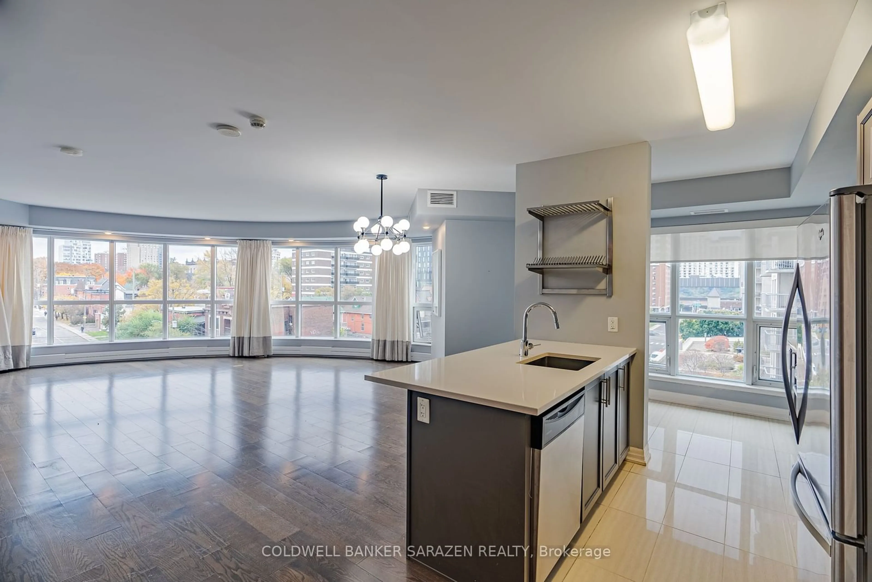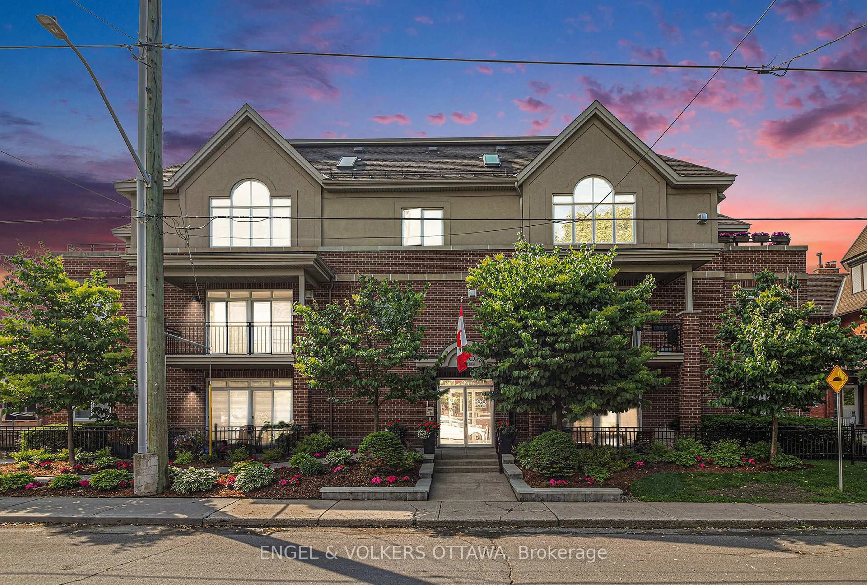428 Sparks St #406, Ottawa, Ontario K1R 0B3
Contact us about this property
Highlights
Estimated valueThis is the price Wahi expects this property to sell for.
The calculation is powered by our Instant Home Value Estimate, which uses current market and property price trends to estimate your home’s value with a 90% accuracy rate.Not available
Price/Sqft$319/sqft
Monthly cost
Open Calculator

Curious about what homes are selling for in this area?
Get a report on comparable homes with helpful insights and trends.
+18
Properties sold*
$440K
Median sold price*
*Based on last 30 days
Description
Welcome to the prestigious Cathedral Hill Condo Development, a modern, vibrant residential community built in 2018 by Broccolini Construction and Windmill Developments. Located in one of Ottawa's desirable heritage districts, this exceptional property offers the perfect blend of urban convenience and natural beauty. Nestled centrally on Sparks Street, Cathedral Hill places you within close proximity to great shopping opportunities, exceptional dining options and scenic pathways close to the Ottawa River. Whether you're exploring the bustling ByWard Market, enjoying the flavors of Chinatown, or immersing yourself in the charm of Little Italy, everything you need is just steps away. This modern studio apartment offers approx. 387 sq. ft. of thoughtfully designed living space, with an open-concept layout & large windows, allowing for an abundance of natural light to flow through. The kitchen features built-in, stainless steel appliances, as well as a kitchen island that doubles as a breakfast bar. The living area offers direct access onto your private balcony, where you can take in the views of the iconic cathedral a serene backdrop for morning sunlight and cityscapes. Cathedral Hill provides an impressive range of amenities to enhance your lifestyle, such as a fully outfitted fitness center featuring showers, change rooms, a steam room, and a sauna. Host friends and family in the entertainment lounge, complete with caterers kitchen & expansive terrace. Other amenities include on-site concierge service, a car wash bay, two appointed guest suites available for rental, covered bicycle parking, a spacious ski-bike tuning room, a mud/dog-washing room, project rooms, and an executive boardroom. This is your opportunity to experience the finest of Downtown Ottawa living. 1 underground parking space and 1 storage locker are available to purchase separately.
Property Details
Interior
Features
Main Floor
Bathroom
1.75 x 3.01Br
4.22 x 3.12Dining
2.76 x 2.79Exterior
Features
Condo Details
Amenities
Car Wash, Concierge, Guest Suites, Gym, Party/Meeting Room, Visitor Parking
Inclusions
Property History
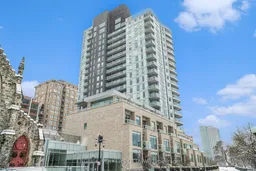 26
26