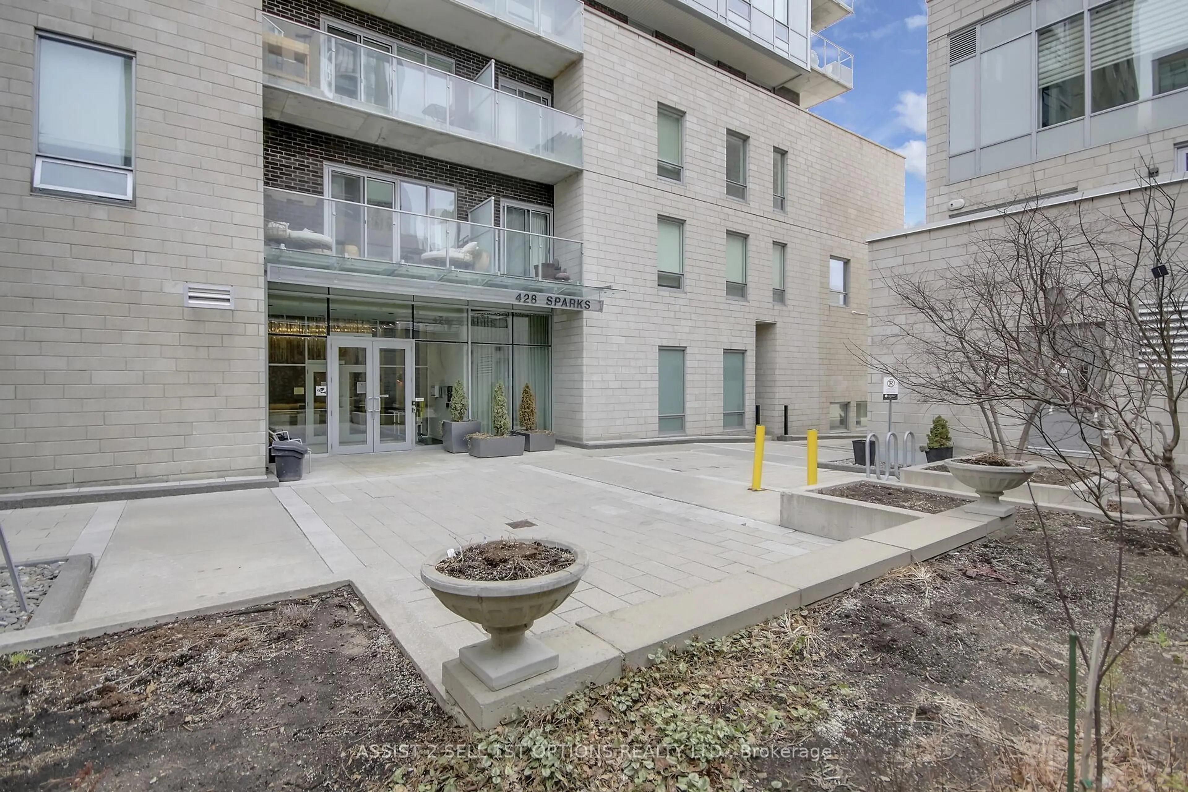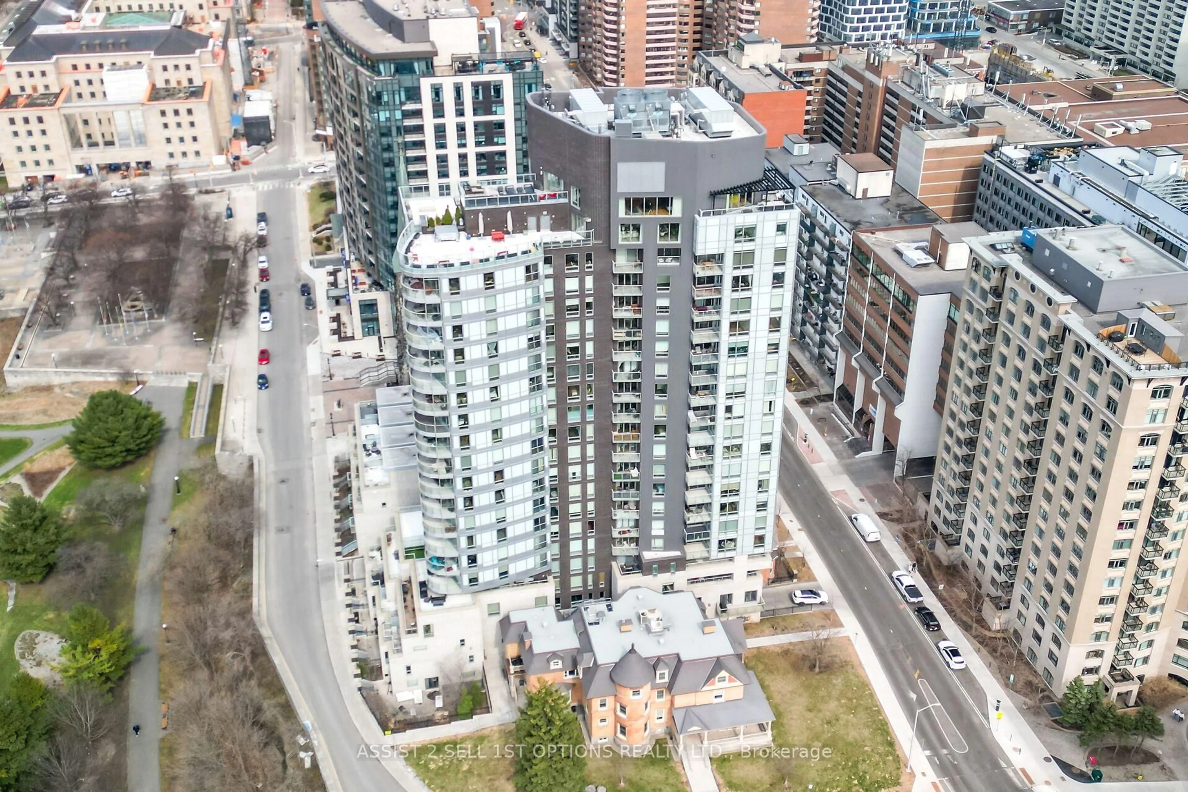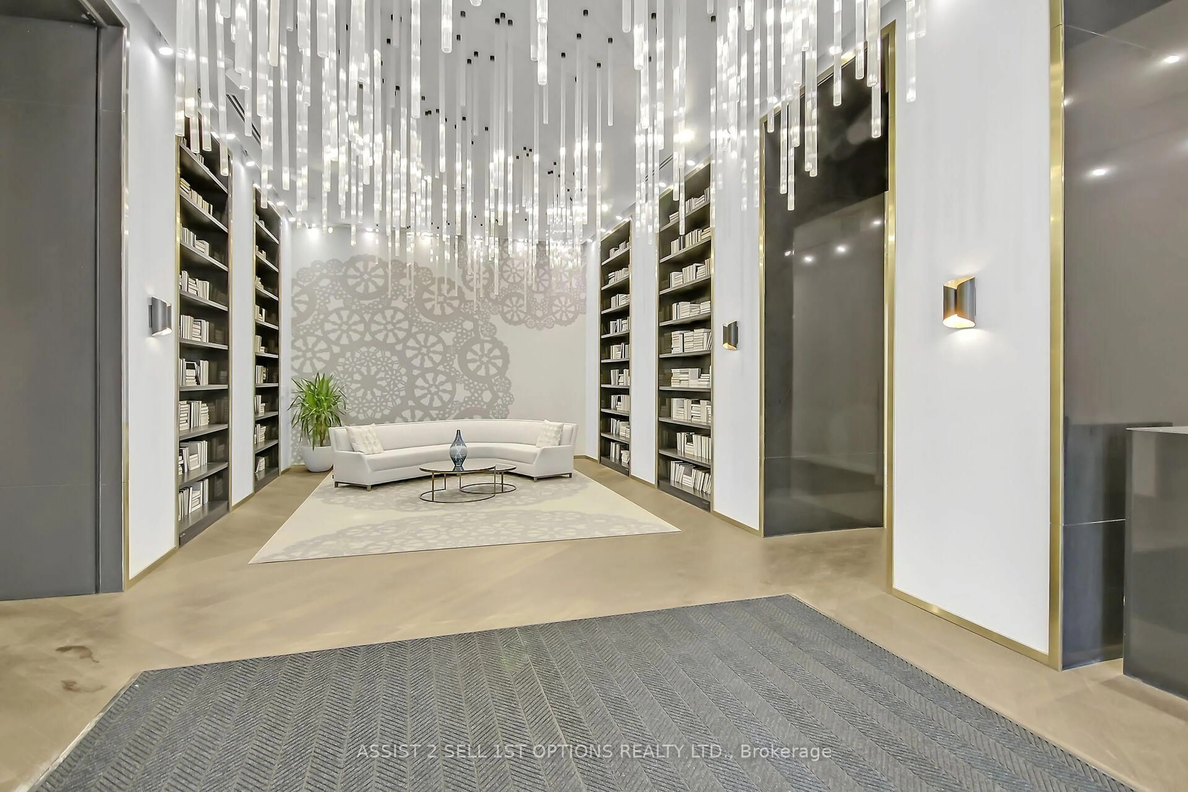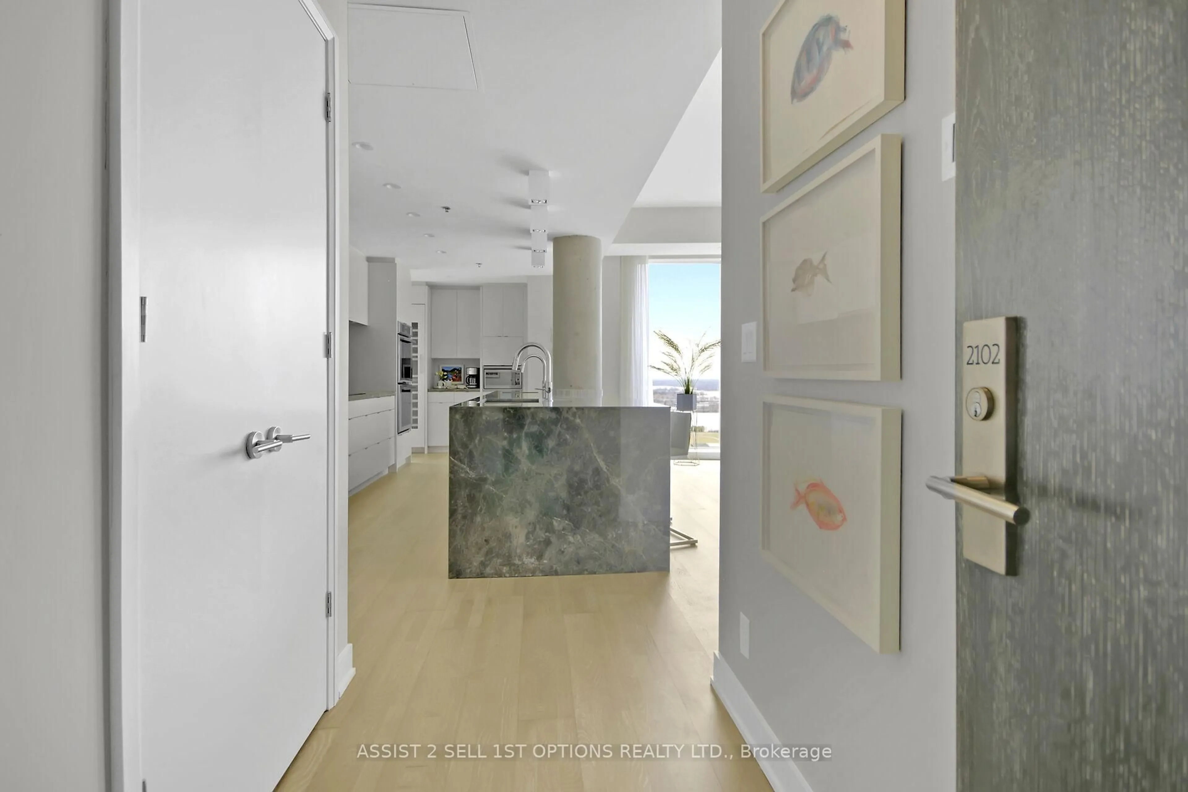428 Sparks St #2102, Ottawa, Ontario K1R 0B3
Contact us about this property
Highlights
Estimated valueThis is the price Wahi expects this property to sell for.
The calculation is powered by our Instant Home Value Estimate, which uses current market and property price trends to estimate your home’s value with a 90% accuracy rate.Not available
Price/Sqft$1,476/sqft
Monthly cost
Open Calculator

Curious about what homes are selling for in this area?
Get a report on comparable homes with helpful insights and trends.
+18
Properties sold*
$440K
Median sold price*
*Based on last 30 days
Description
This isnt just a condo its a bold statement in skyline living. Welcome to Suite 2102 at 428 Sparks Street a custom-designed, corner residence originally created for the developer himself. With nearly 1,800 sq. ft. of sleek, sun-filled interior space and an entertainment-sized 1,200 sq. ft. private terrace, this home delivers true penthouse energy. Host unforgettable evenings, soak in your private hot tub, and enjoy front-row seats to Ottawa's fireworks all framed by breathtaking, panoramic views of the Ottawa River, Parliament Hill, and LeBreton Flats. Inside, you'll find 9-ft ceilings, full-height windows, and high-end finishes throughout. The European-inspired kitchen stuns with quartz countertops, integrated energy-efficient appliances, and a spacious island designed for entertaining. The open-concept living and dining area features a dramatic fireplace and built-in hutch buffet for added elegance and functionality. The grand primary suite includes custom built-ins, a spa-like ensuite, and direct access to the terrace. The second bedroom offers its own ensuite and access to a private balcony the perfect spot for morning coffee or quiet moments above the city. A sleek enclosed den provides an ideal work-from-home space, flex area, or third bedroom. Additional highlights include a chic powder room, in-suite laundry, and 104 sq. ft. of additional storage. You'll also enjoy two underground parking spots with an EV charger. Located in prestigious Cathedral Hill, the building offers five-star amenities: concierge, fitness centre, yoga studio, steam/sauna, guest suites, pet spa, boardroom, car wash, and more. All set within a heritage district just steps to the river, parkland, LRT, ByWard Market, and Ottawa's top dining. Suite 2102 is more than a home its a lifestyle of presence, prestige, and panoramic beauty.
Property Details
Interior
Features
Main Floor
Dining
7.14 x 3.35Combined W/Living / Window Flr to Ceil
Bathroom
3.56 x 2.874 Pc Ensuite / Separate Shower / Soaker
Living
5.26 x 6.45Window Flr to Ceil / Fireplace / W/O To Terrace
Kitchen
7.44 x 3.73Breakfast Bar / B/I Appliances
Exterior
Features
Parking
Garage spaces 2
Garage type Underground
Other parking spaces 0
Total parking spaces 2
Condo Details
Amenities
Bbqs Allowed, Concierge, Exercise Room, Guest Suites, Party/Meeting Room, Sauna
Inclusions
Property History
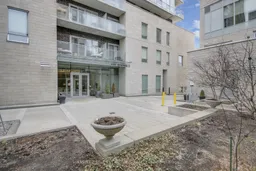 47
47