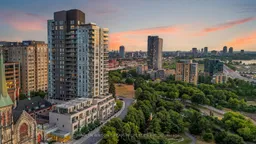Perched high above the city with over 1,000 square feet of private outdoor space, this one-of-a-kind condo with a phenomenal sky terrace offers panoramic views of the Ottawa River, Parliament Hill, the Supreme Court, and the Gatineau Hills. From golden sunsets to views of iconic Canadian architecture, the backdrop here is nothing short of extraordinary. The expansive terrace is designed for true outdoor living, complete with a built-in barbecue and separate dining and lounging areas. Thoughtful landscaping with oversized planters creates privacy, while framing sweeping vistas. Inside, the residence is equally remarkable. Sophisticated herringbone white oak wood floors, soaring 8-foot-high door frames, and custom walnut doors set an unmistakable tone of sophistication. The open living room flows seamlessly into the dining space and a jaw-dropping kitchen anchored by a 13-foot long centre island with marble counters and a matching backsplash. High-end appliances including a full 24-inch refrigerator and separate freezer, induction cooktop and professional hood fan make this space a dream for both entertaining and everyday living. There is also a stunning feature built-in coffee bar with storage. The private quarters in this condo are just as refined. The primary suite features a wall of custom walnut closets, a second walk-in closet, and its own balcony. The ensuite bathroom is spa-like, with a soaking tub, walk-in glass shower, and double vanity. A second bedroom, with direct ensuite access to a convertible powder/full bathroom, ensures guests are welcomed in comfort and style. With two parking spaces (both with EV chargers), two storage lockers - including one conveniently located near the unit - and only two residences on the floor, this condo offers both exclusivity and ease. Every detail has been meticulously designed for modern luxury living. Quite simply, this is Ottawa's most spectacular terrace residence.
Inclusions: All Window Coverings, All Light Fixtures, Thermador Refrigerator, Thermador Freezer, Wolf Oven, Wolf Cook Top, Faber Hood Fan, Fisher & Paykel Dishwasher, Bosch Washer, Bosch Dryer, Microwave, Sonos System, 3 TV's located in Kitchen, Living Room, Second Bedroom, Central Vacuum, Outdoor barbecue.




