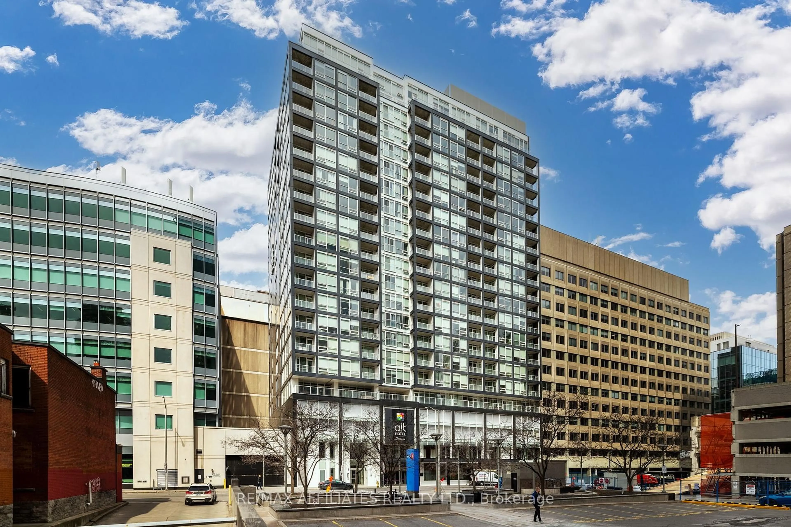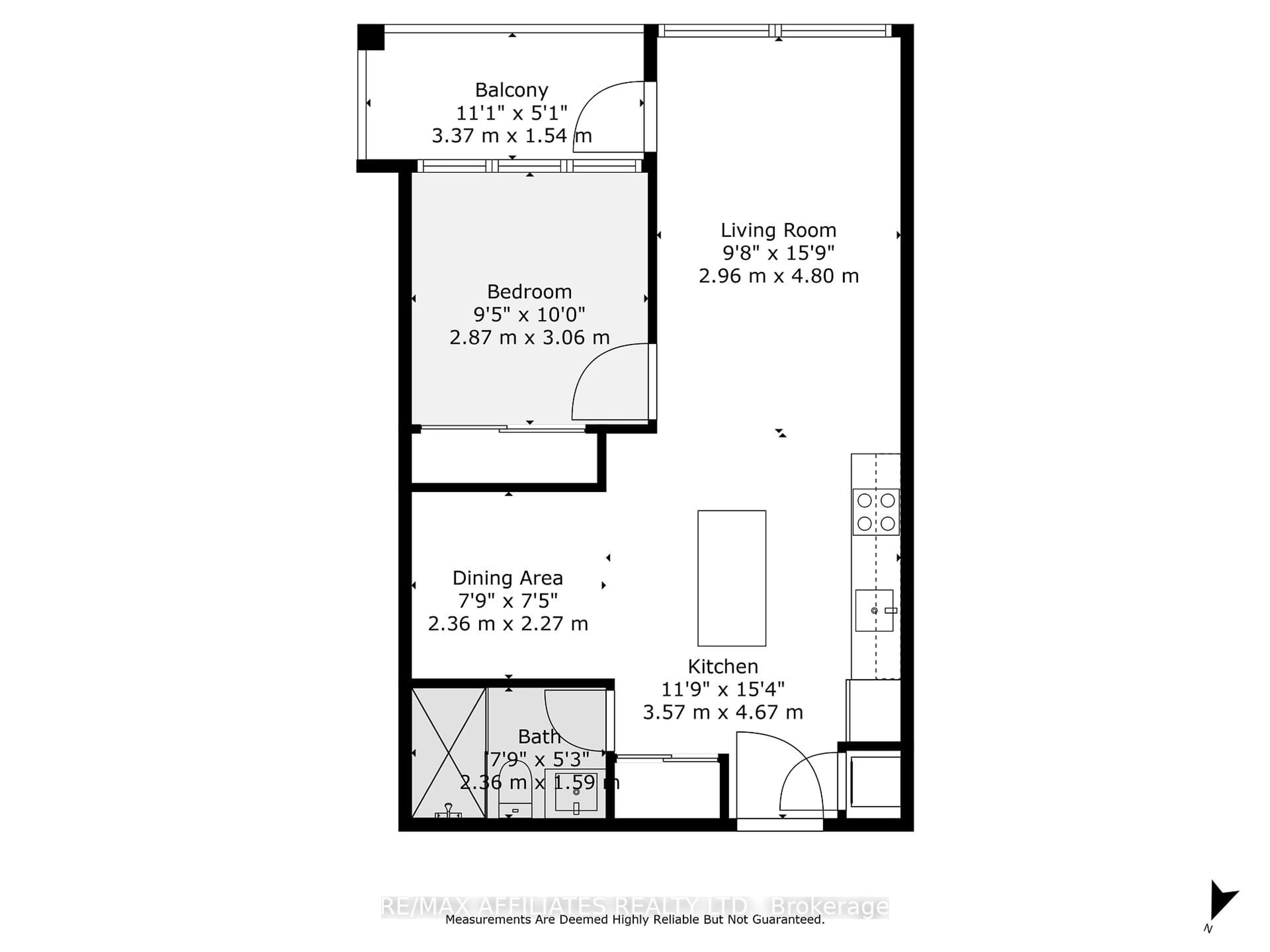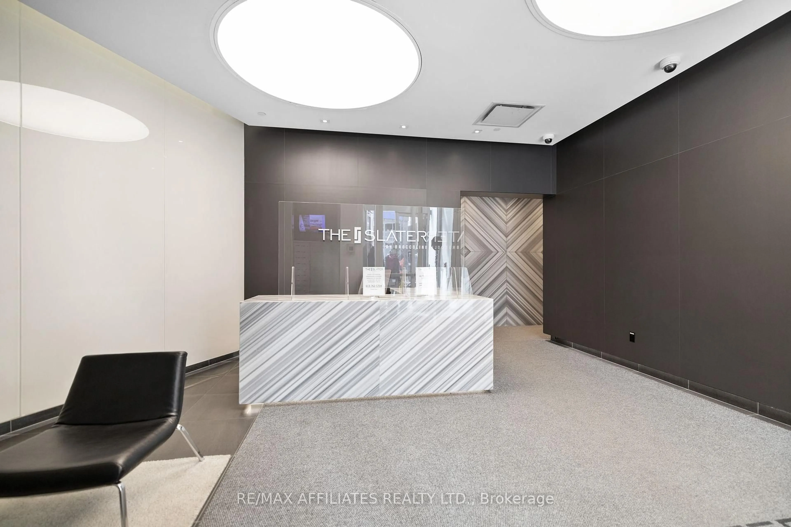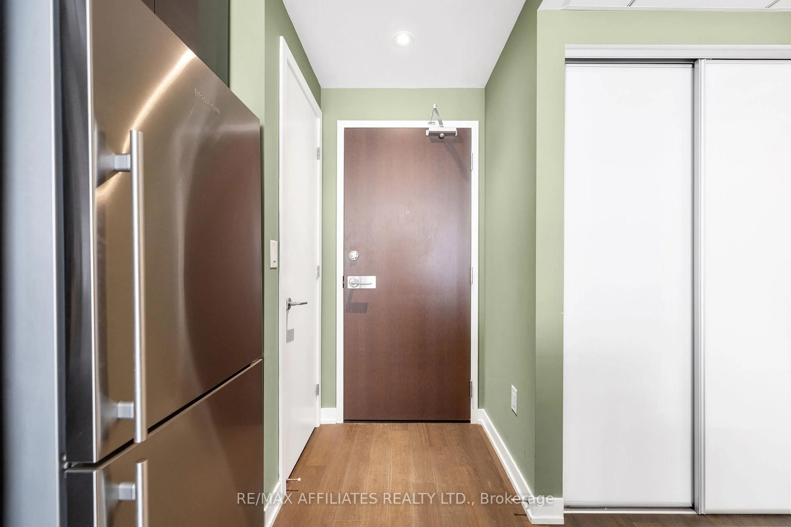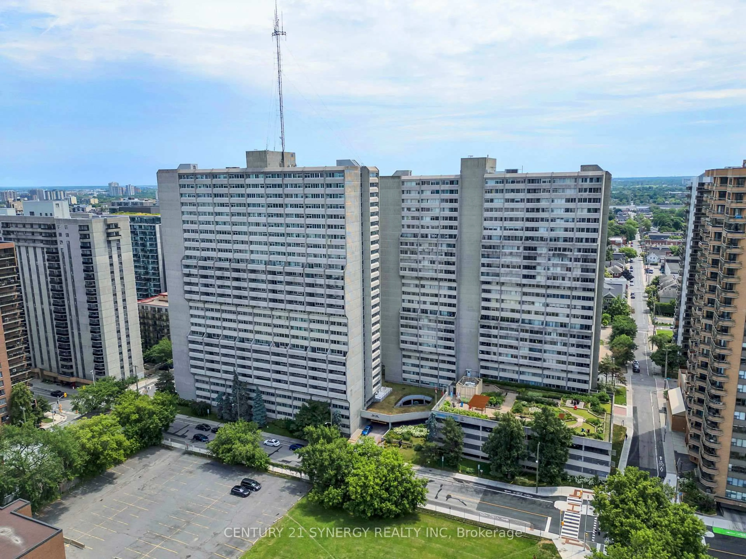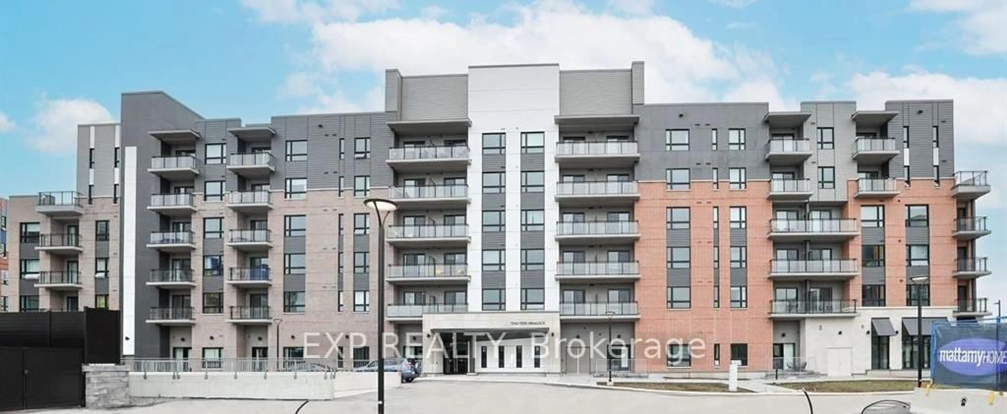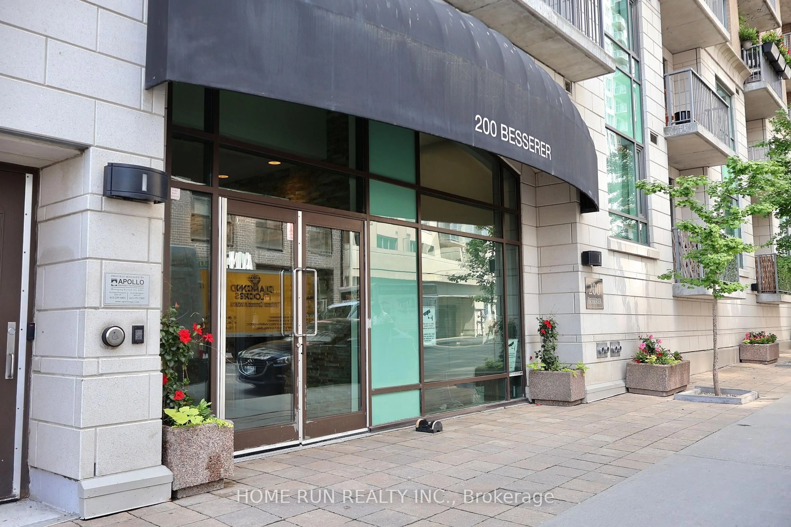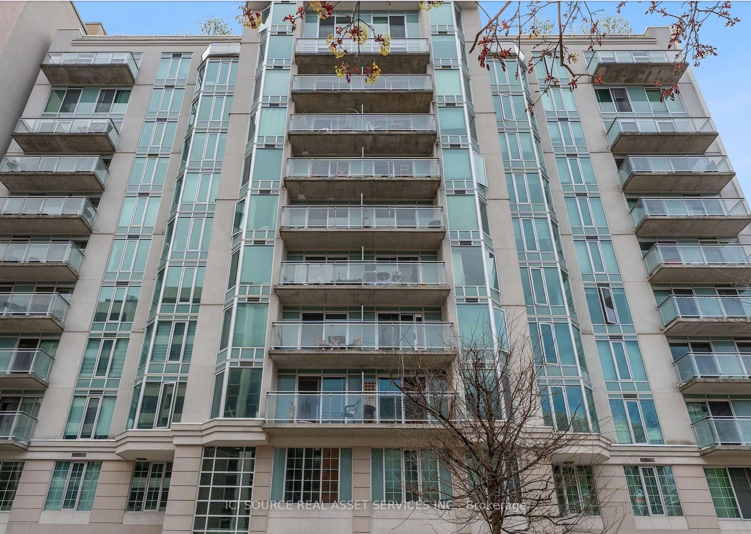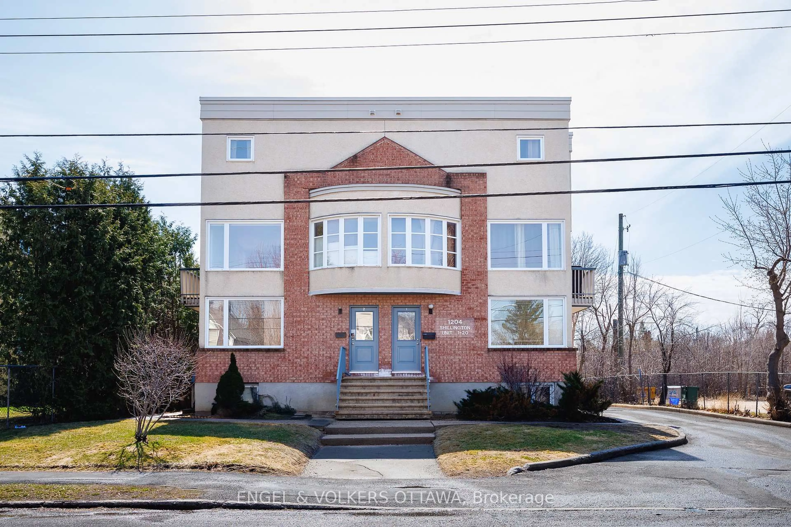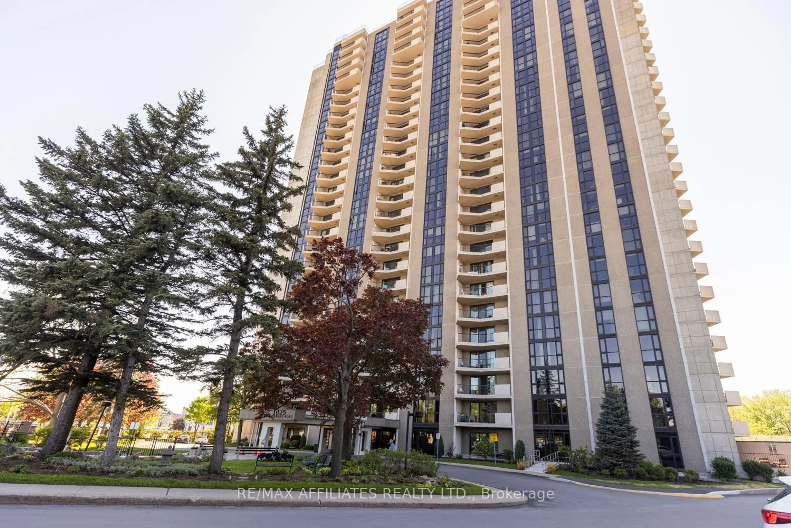199 Slater St #908, Ottawa, Ontario K1P 0C8
Contact us about this property
Highlights
Estimated valueThis is the price Wahi expects this property to sell for.
The calculation is powered by our Instant Home Value Estimate, which uses current market and property price trends to estimate your home’s value with a 90% accuracy rate.Not available
Price/Sqft$774/sqft
Monthly cost
Open Calculator

Curious about what homes are selling for in this area?
Get a report on comparable homes with helpful insights and trends.
+18
Properties sold*
$440K
Median sold price*
*Based on last 30 days
Description
Welcome to The Slater - This stylish & modern 1 Bed +1 Den condo offers the perfect blend of comfort & convenience. Step inside to hardwood floors that lead you through the open living space, large windows that flood the living space with natural light. Enjoy your morning coffee or unwind after a long day on your private balcony, where you can soak in the city views & feel the energy of the bustling neighbourhood below. The well-appointed kitchen features sleek countertops, SS appliances, & ample storage space. The bedroom is spacious with floor to ceiling windows & a large closet, while the versatile den offers flexibility as a home office, guest room, or hobby space. As part of this sought-after condominium, residents have access to amenities, including a theatre room for movie nights, an exercise room to stay active, a party room to gather with friends & family, and the convenience of concierge service for all your needs.
Property Details
Interior
Features
Main Floor
Den
2.36 x 2.27Living
4.8 x 2.96Br
3.06 x 2.87Bathroom
2.36 x 1.59Exterior
Features
Parking
Garage spaces 1
Garage type Underground
Other parking spaces 0
Total parking spaces 1
Condo Details
Amenities
Bike Storage, Concierge, Elevator, Games Room, Media Room, Exercise Room
Inclusions
Property History
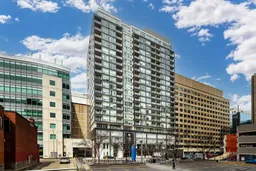 28
28