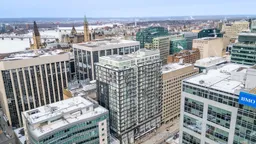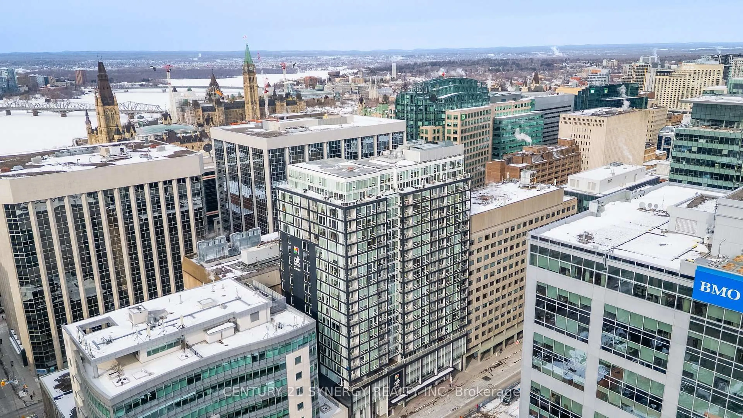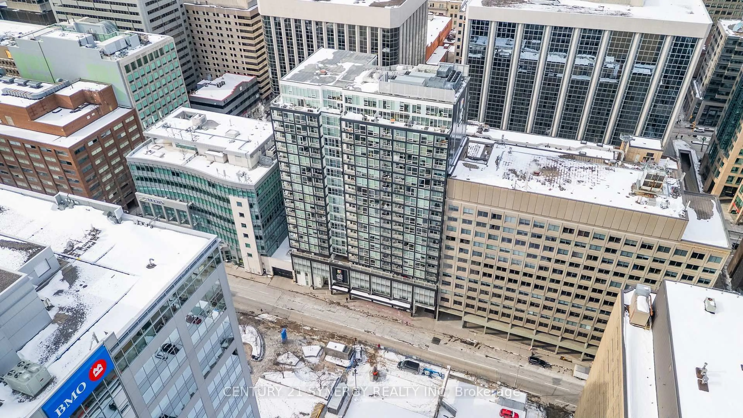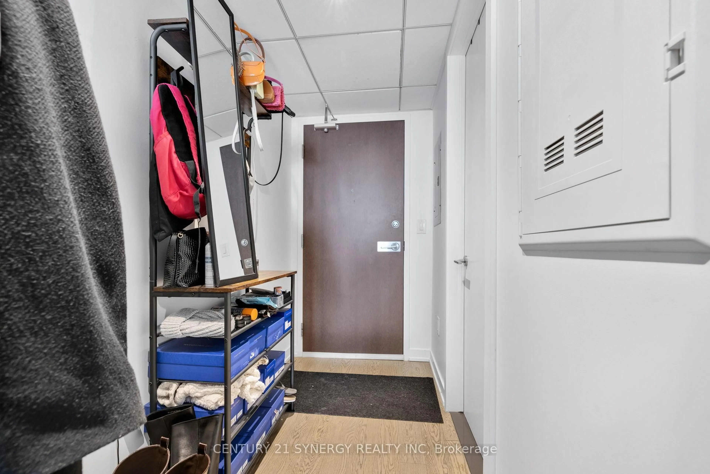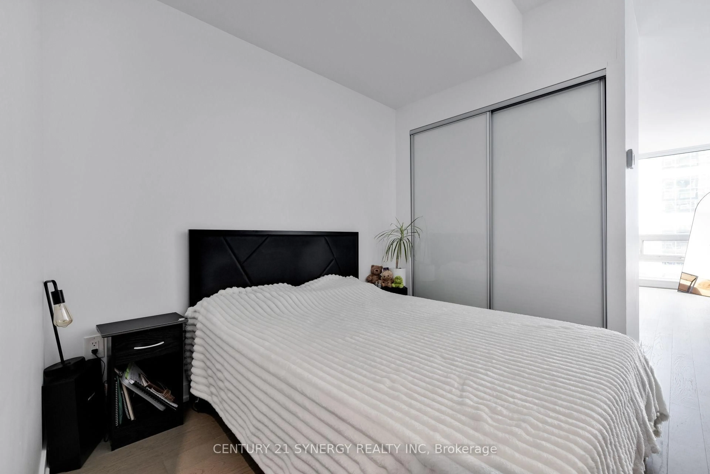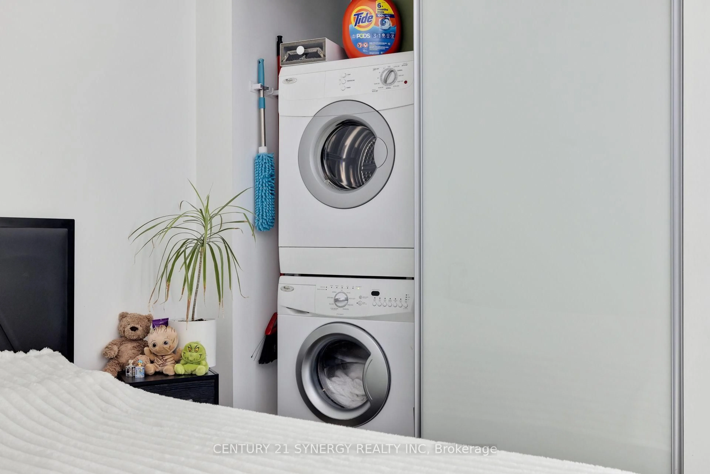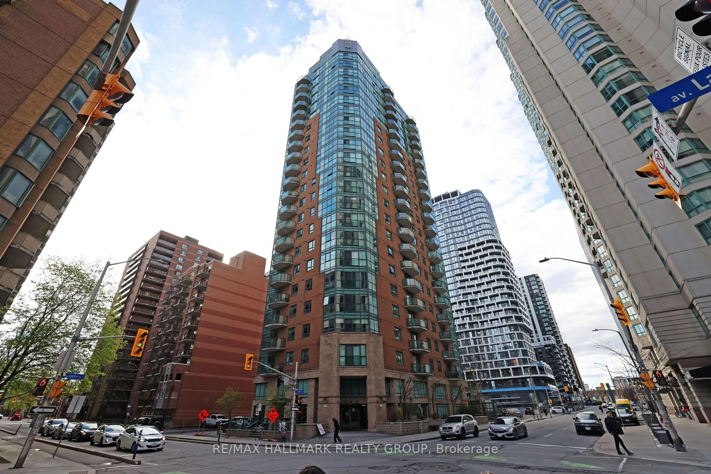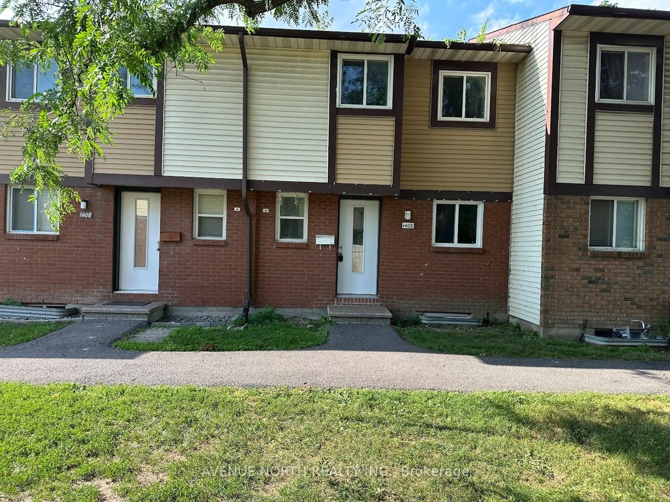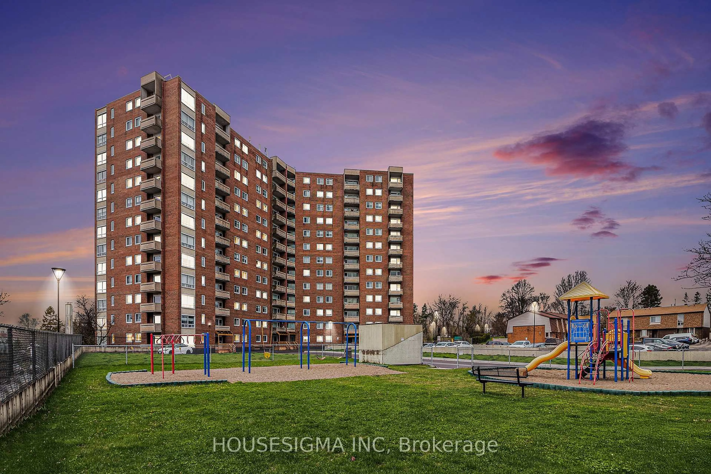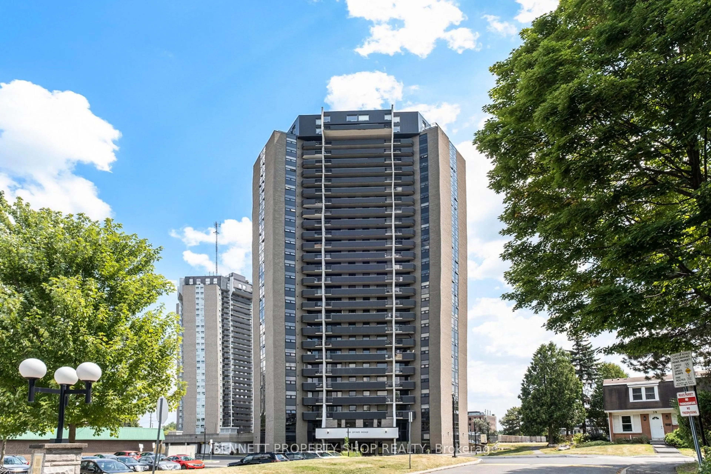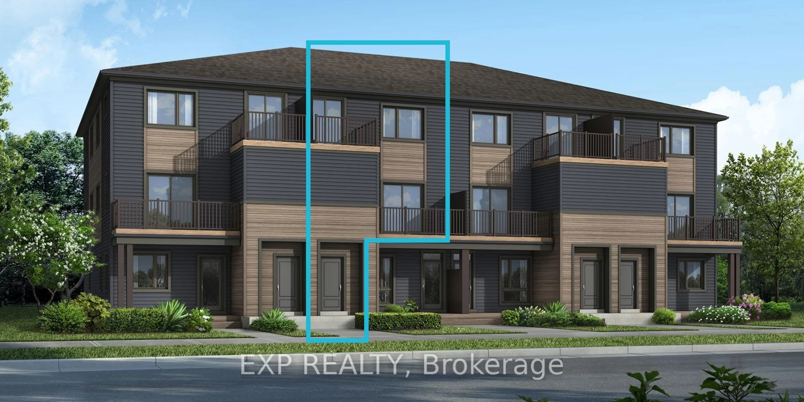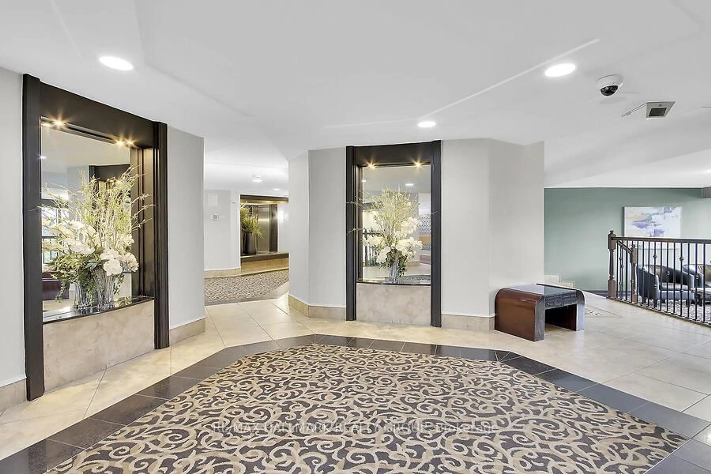199 Slater St #705, Ottawa, Ontario K1P 0C8
Contact us about this property
Highlights
Estimated valueThis is the price Wahi expects this property to sell for.
The calculation is powered by our Instant Home Value Estimate, which uses current market and property price trends to estimate your home’s value with a 90% accuracy rate.Not available
Price/Sqft$330/sqft
Monthly cost
Open Calculator

Curious about what homes are selling for in this area?
Get a report on comparable homes with helpful insights and trends.
+12
Properties sold*
$400K
Median sold price*
*Based on last 30 days
Description
Welcome to The Slater, one of Ottawas most sought-after residences, where modern design meets urban convenience. This stylish bachelor unit in the heart of downtown offers a bright and functional open-concept layout, featuring floor-to-ceiling windows, sleek finishes, and high-end touches throughout. The modern kitchen is equipped with quartz countertops, stainless steel appliances, and ample storage, while the spa-like bathroom adds to the sophisticated feel of the space. Located at 199 Slater Street, this building offers an array of luxury amenities, including a fully equipped gym, private theatre room, party lounge, and hot tub, providing the perfect balance of work and play. With a walk score of 98, you'll have everything at your doorstep transit, shopping, top-rated restaurants, and entertainment, all just steps away. Whether you're a young professional, investor, or looking for a trendy urban retreat, this unit is a fantastic opportunity to experience the best of downtown living. Book your private viewing today!
Property Details
Interior
Features
Main Floor
Living
4.87 x 1.82Kitchen
2.74 x 2.74Br
3.04 x 2.69Bathroom
1.57 x 1.52Condo Details
Inclusions
Property History
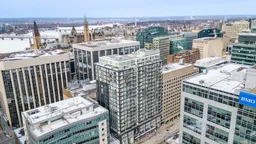 29
29