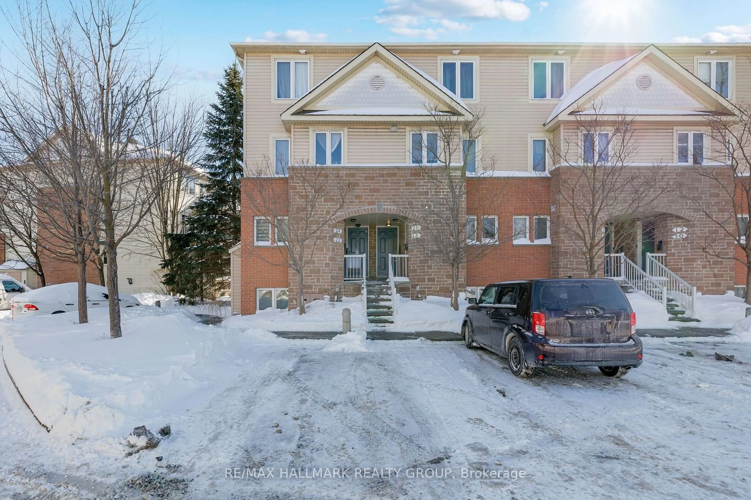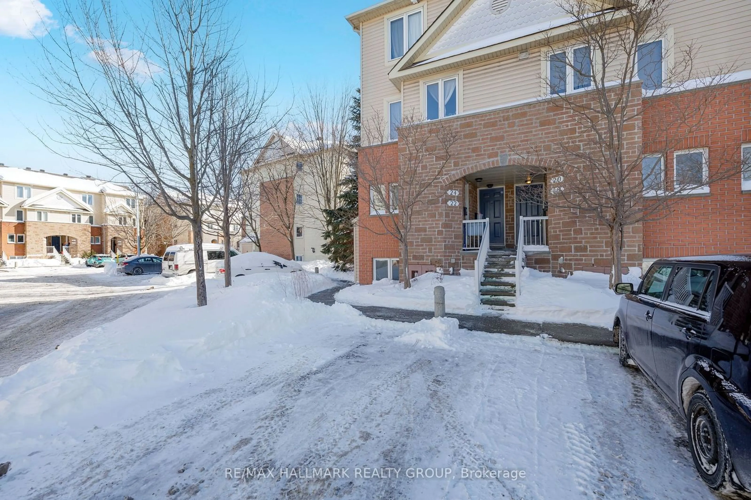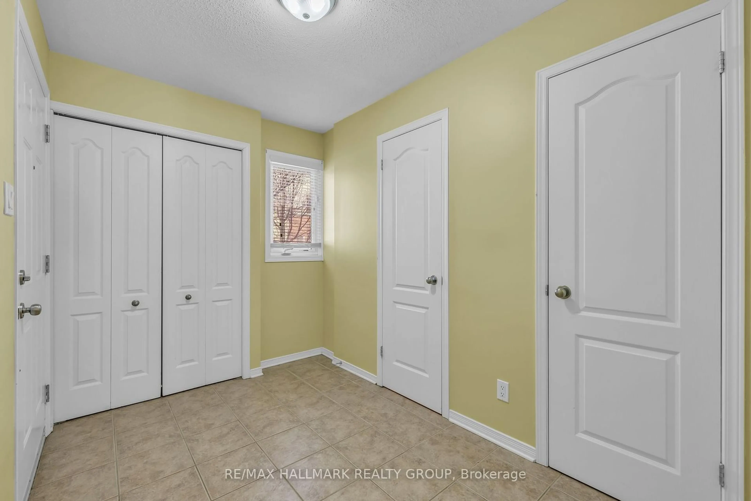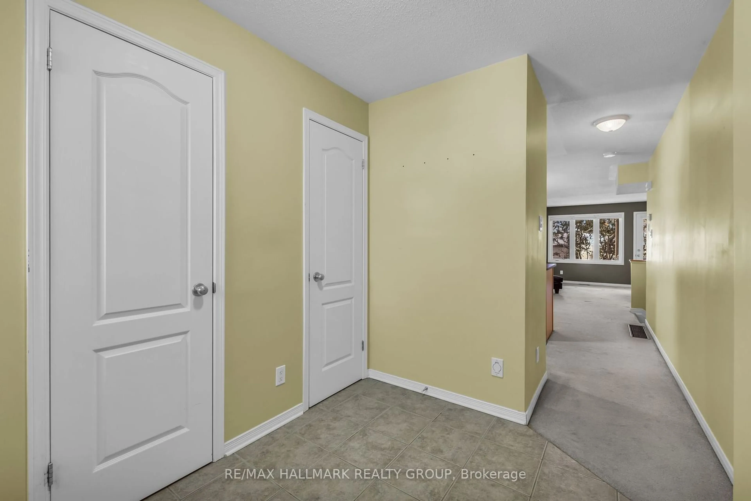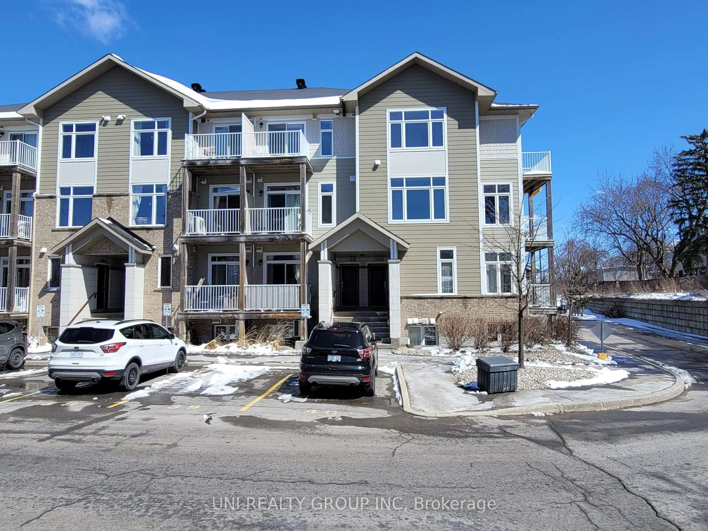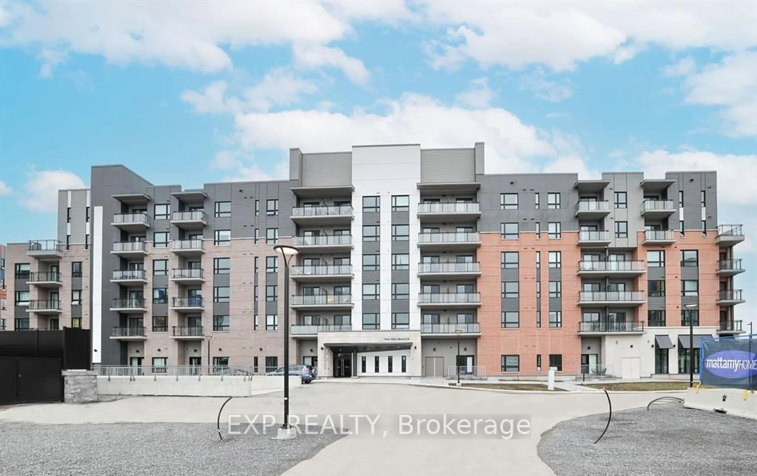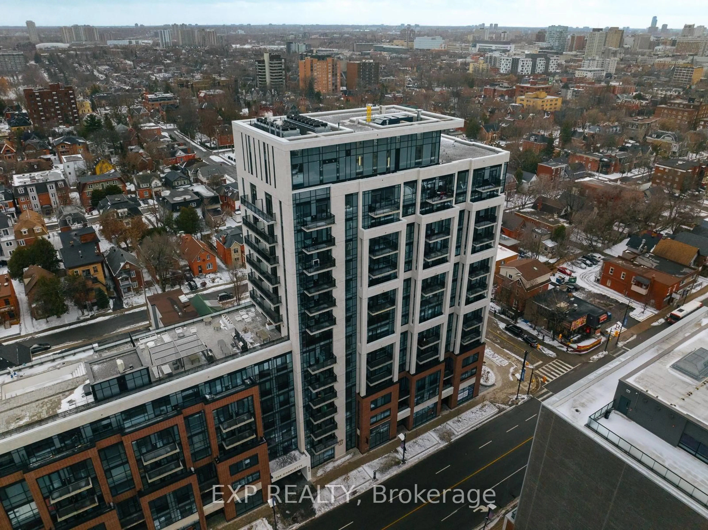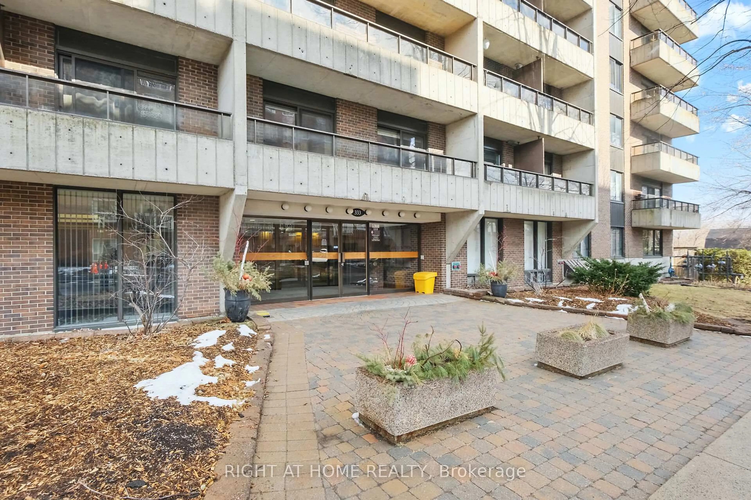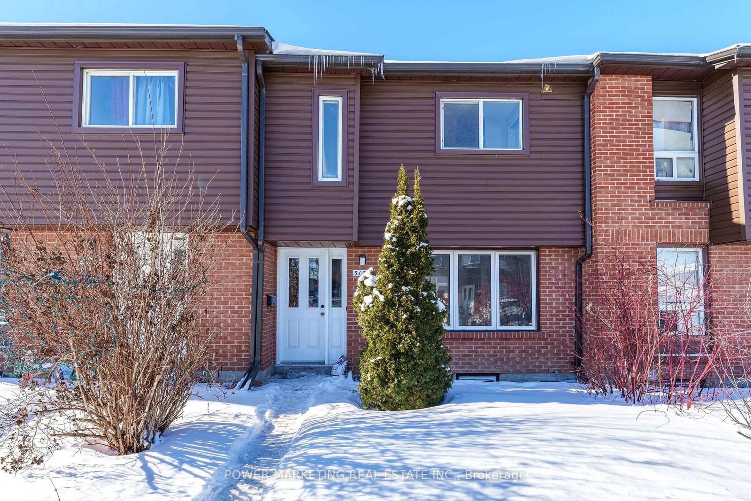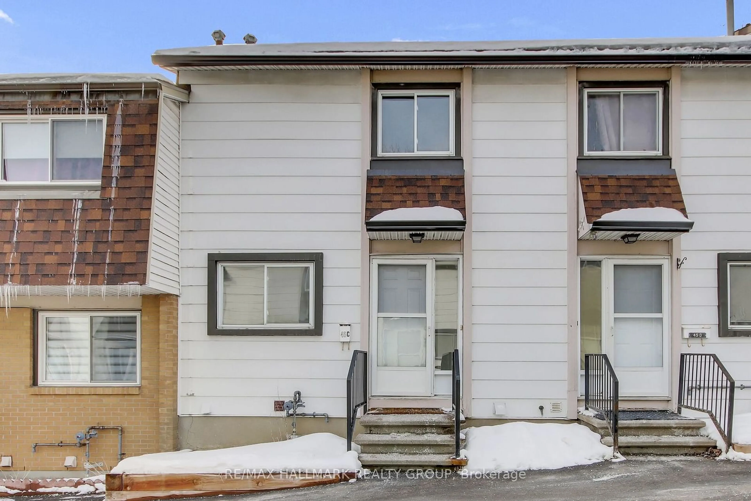22 Strathaven Private N/A #22, Ottawa, Ontario K1J 1K7
Contact us about this property
Highlights
Estimated ValueThis is the price Wahi expects this property to sell for.
The calculation is powered by our Instant Home Value Estimate, which uses current market and property price trends to estimate your home’s value with a 90% accuracy rate.Not available
Price/Sqft$301/sqft
Est. Mortgage$1,674/mo
Maintenance fees$367/mo
Tax Amount (2024)$3,301/yr
Days On Market51 days
Description
Fabulous 3-Bedroom, 1.5-Bath End Unit with Yard This spacious end-unit townhome offers comfort, convenience, and an unbeatable location. The main level features a foyer with ceramic tile, leading to a cozy living room with a gas fireplace. The adjoining dining room provides plenty of space for entertaining and flows seamlessly into the well-equipped kitchen, complete with a double sink, ample cabinetry, generous counter space, and ceramic tile flooring. A convenient 2-piece bath completes this level.Downstairs, the primary bedroom boasts a full wall of closets, while two additional well-sized bedrooms offer comfortable living space. A 4-piece bath completes the lower level.Enjoy the convenience of two parking spaces and a yard. Ideally situated with easy access to Hwy 417, this home is just minutes from the St. Laurent Shopping Centre, a variety of restaurants, and essential amenities. Outdoor enthusiasts will love being steps from Ken Steele Park and the Aviation Pathway perfect for walking, biking, or a leisurely stroll.
Property Details
Interior
Features
Main Floor
Dining
2.68 x 2.04Kitchen
2.92 x 2.68Living
4.26 x 3.61Bathroom
2.12 x 0.822 Pc Bath
Exterior
Parking
Garage spaces -
Garage type -
Total parking spaces 2
Condo Details
Inclusions
Property History
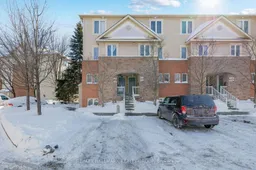 36
36Get up to 0.75% cashback when you buy your dream home with Wahi Cashback

A new way to buy a home that puts cash back in your pocket.
- Our in-house Realtors do more deals and bring that negotiating power into your corner
- We leverage technology to get you more insights, move faster and simplify the process
- Our digital business model means we pass the savings onto you, with up to 0.75% cashback on the purchase of your home
