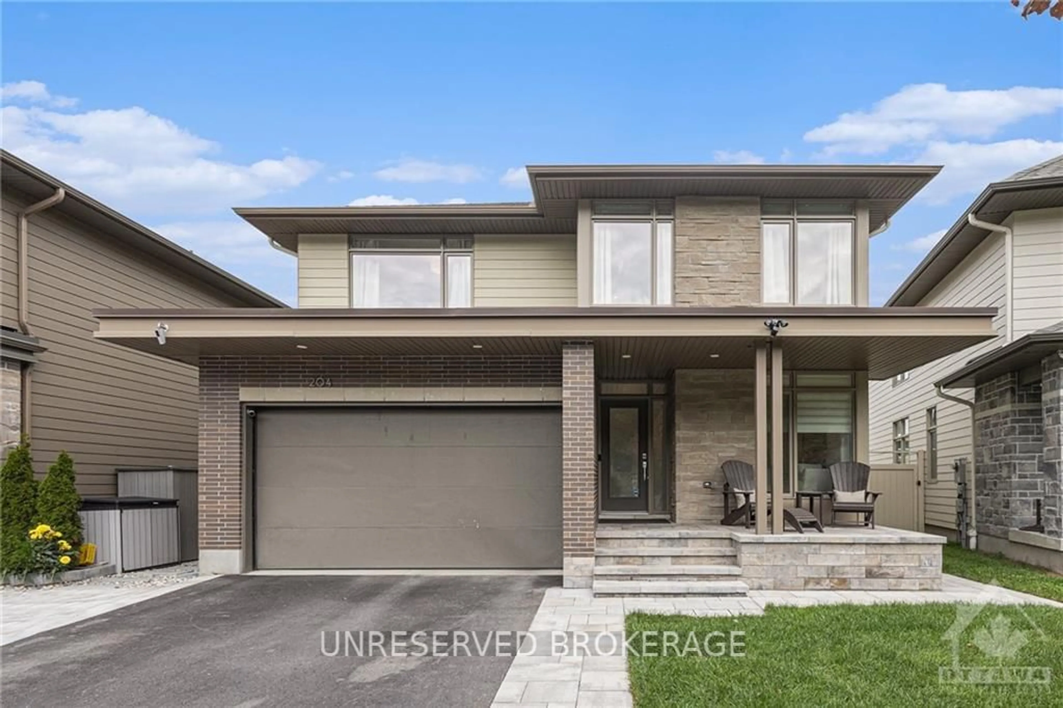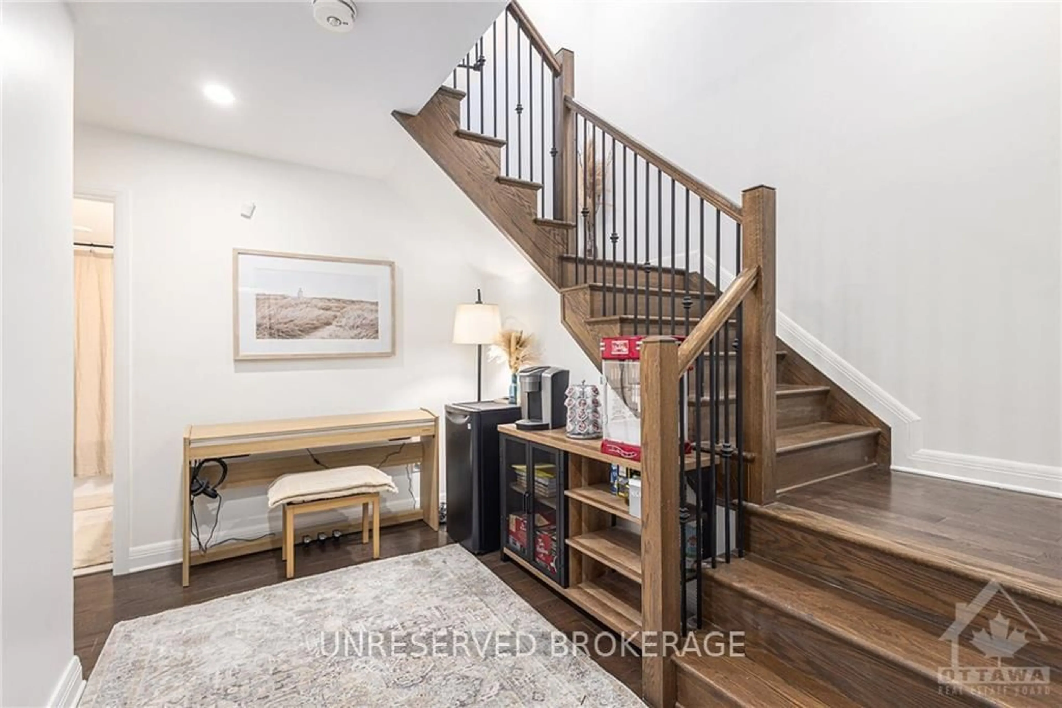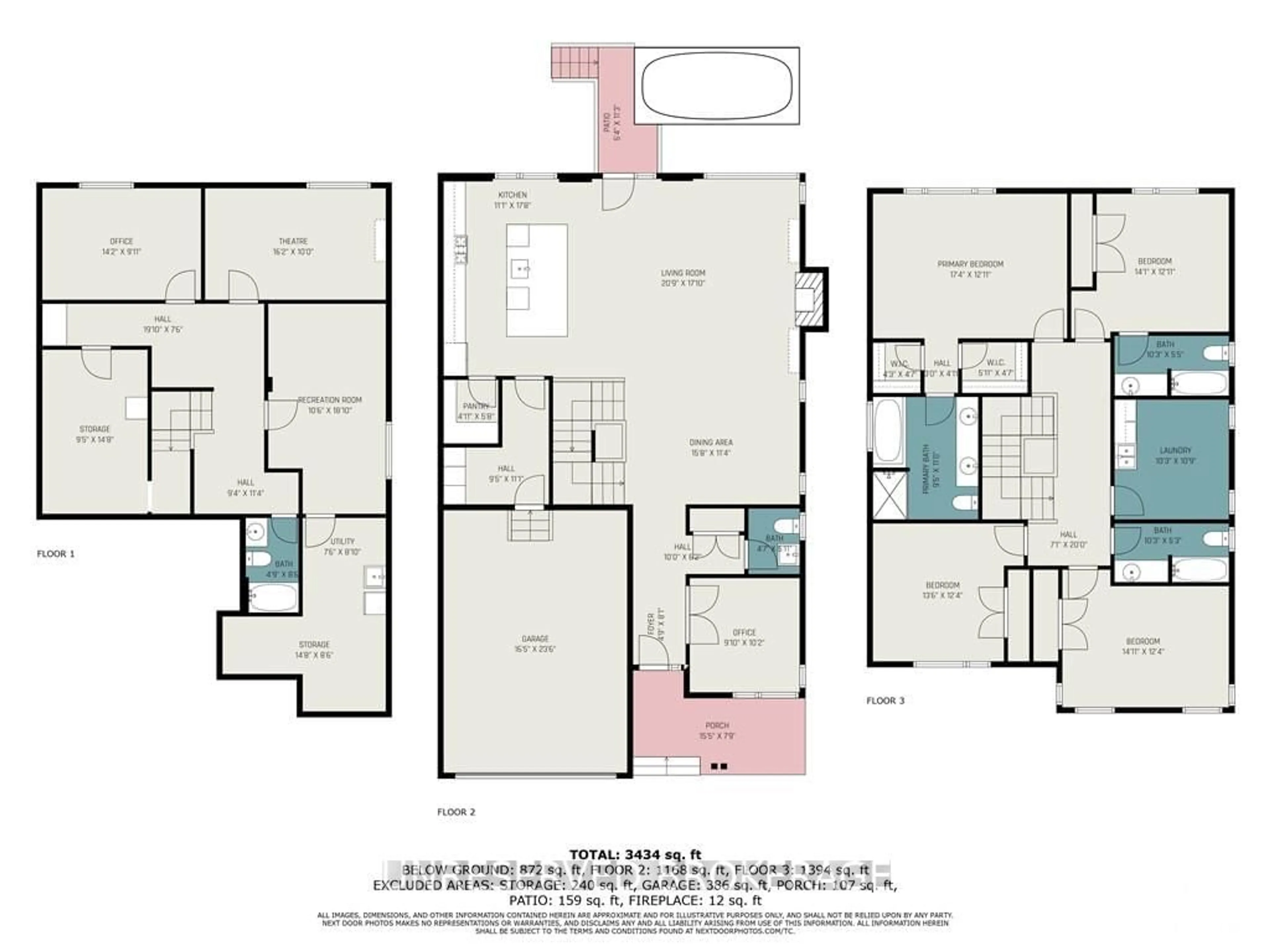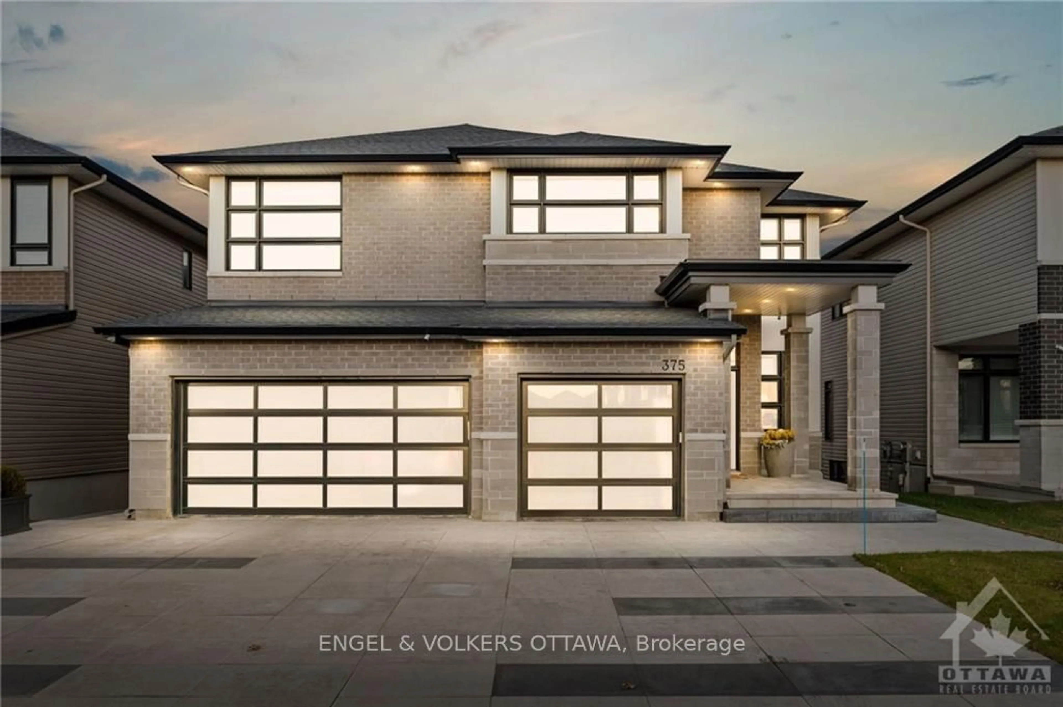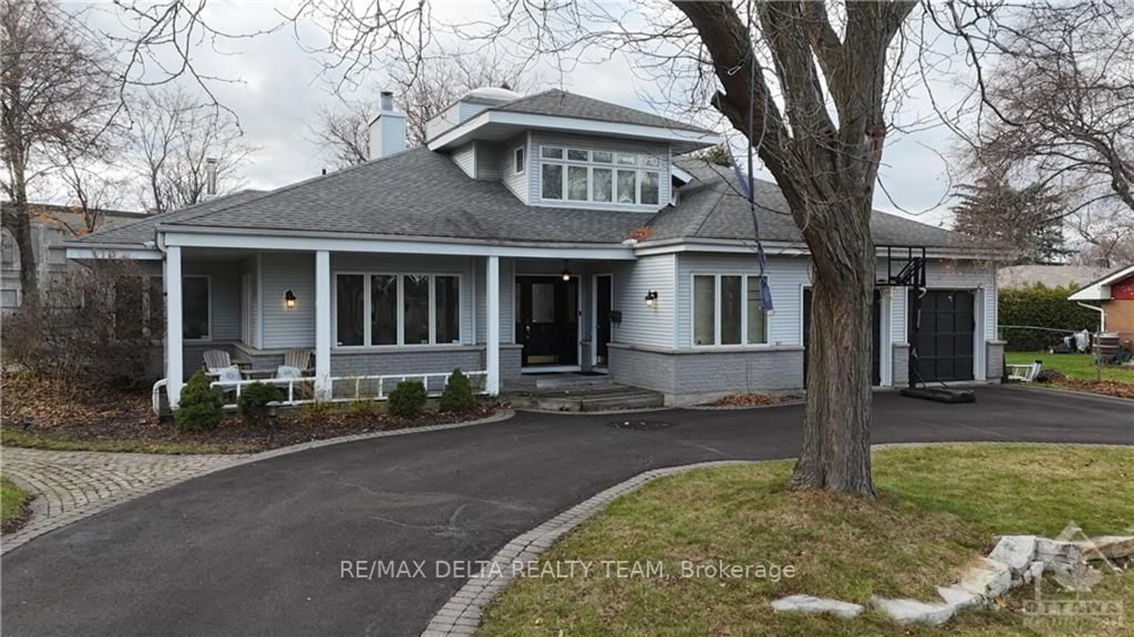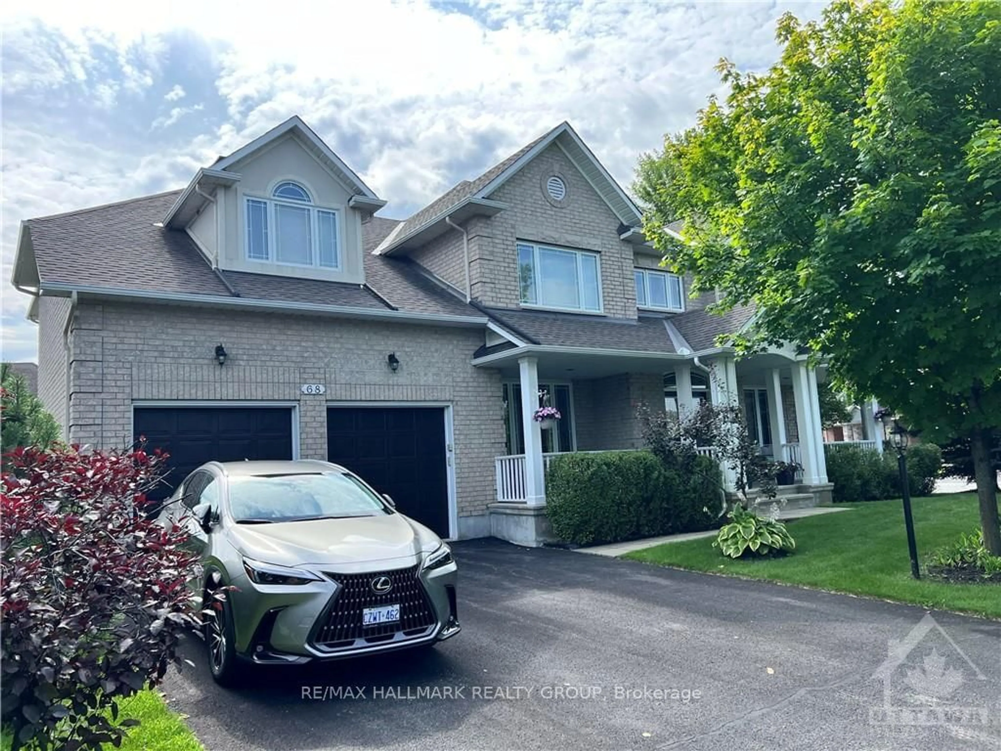204 AVRO Circ, Manor Park - Cardinal Glen and Area, Ontario K1K 4Y9
Contact us about this property
Highlights
Estimated ValueThis is the price Wahi expects this property to sell for.
The calculation is powered by our Instant Home Value Estimate, which uses current market and property price trends to estimate your home’s value with a 90% accuracy rate.Not available
Price/Sqft-
Est. Mortgage$7,516/mo
Tax Amount (2024)$10,530/yr
Days On Market71 days
Description
Welcome to 204 Avro Circle, a stunning 2-storey home in the heart of Ottawa's CFB & Montfort area. Built in 2018 by premium builder Uniform, this elegant 4+1 bedroom, 5-bathroom residence offers a seamless blend of luxury and practicality. Located directly across from a serene forest and within walking distance to Montfort Hospital, this home is perfectly situated for nature lovers and those seeking convenience. The bright, open-concept main floor features a spacious kitchen with a large island, gas range, and stainless steel appliances. A main-floor office adds to the home's functionality. Upstairs, find a huge laundry room conveniently located near the bedrooms. The finished basement includes a movie theatre, office, and extra bedroom, creating ample space for entertainment and work. Outdoor living is elevated with $$$ in interlock stone surrounding the home, plus an EV charger in the garage. Don't miss out on this move-in ready, luxurious family home! Book your showing now!, Flooring: Tile, Flooring: Hardwood
Property Details
Interior
Features
2nd Floor
Prim Bdrm
5.28 x 3.93Other
1.29 x 1.39Other
1.80 x 1.39Bathroom
2.87 x 3.63Exterior
Features
Parking
Garage spaces 2
Garage type Attached
Other parking spaces 2
Total parking spaces 4
Property History
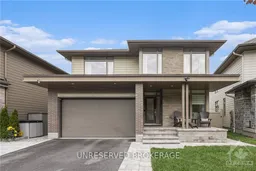 30
30Get up to 0.5% cashback when you buy your dream home with Wahi Cashback

A new way to buy a home that puts cash back in your pocket.
- Our in-house Realtors do more deals and bring that negotiating power into your corner
- We leverage technology to get you more insights, move faster and simplify the process
- Our digital business model means we pass the savings onto you, with up to 0.5% cashback on the purchase of your home
