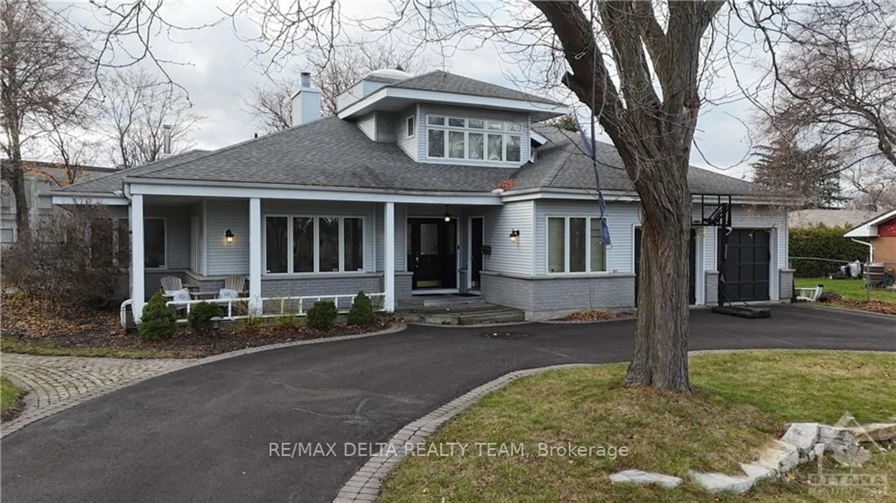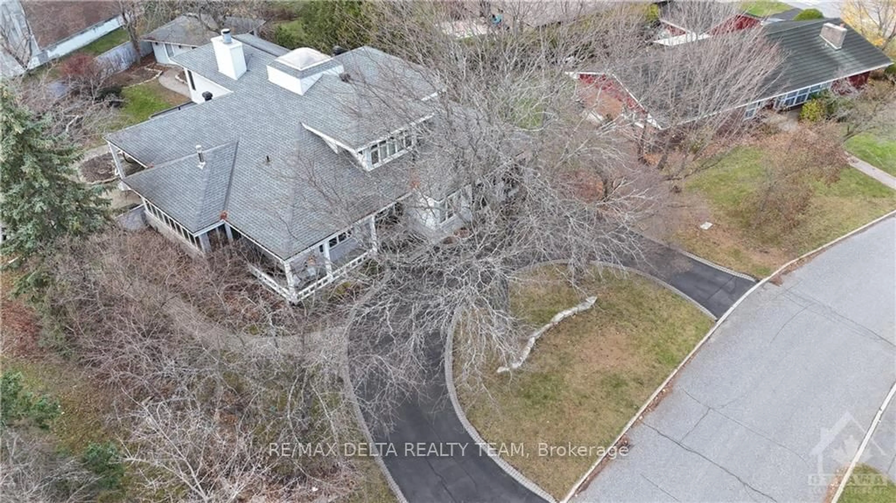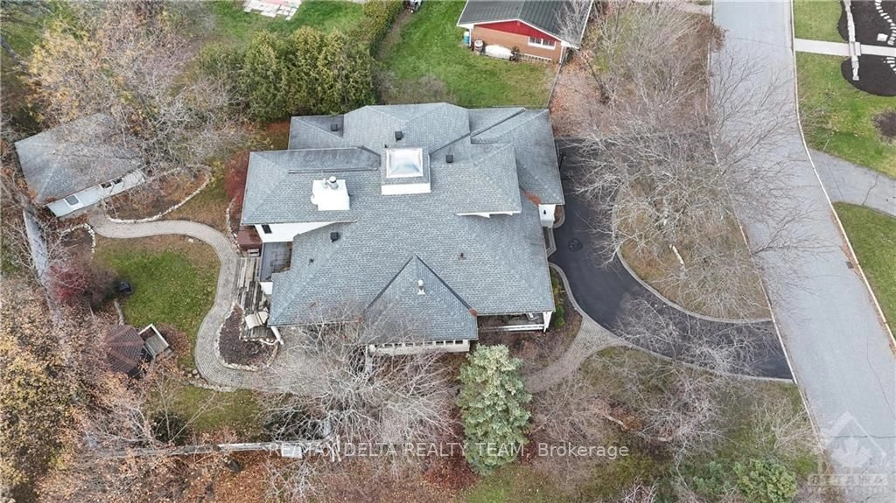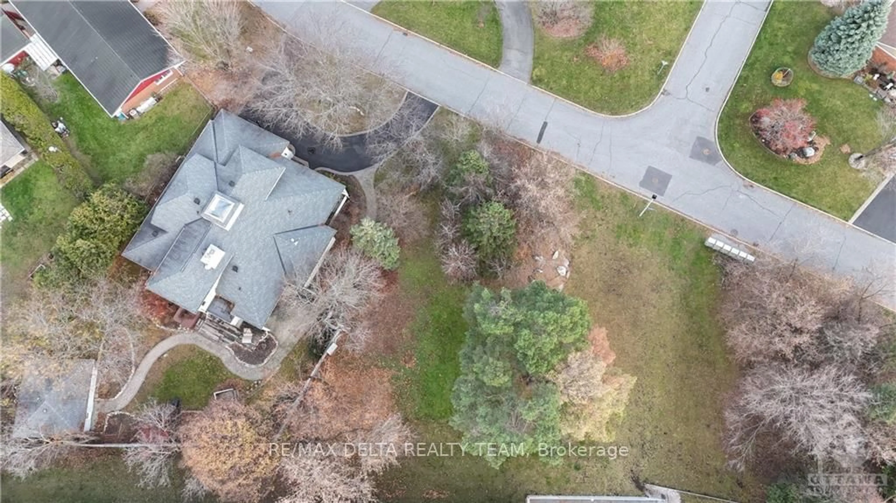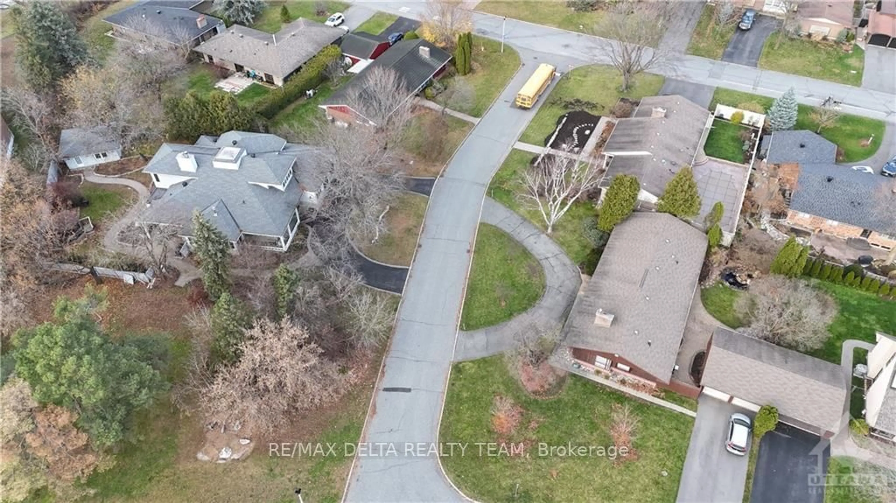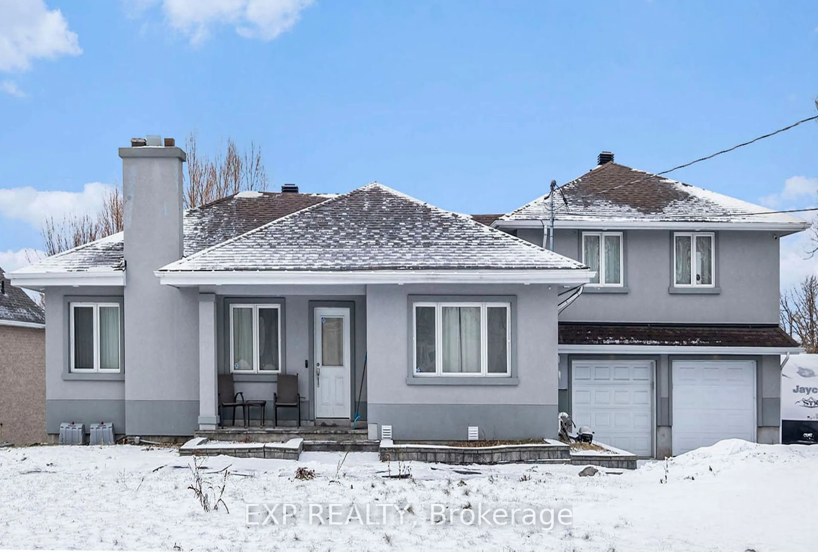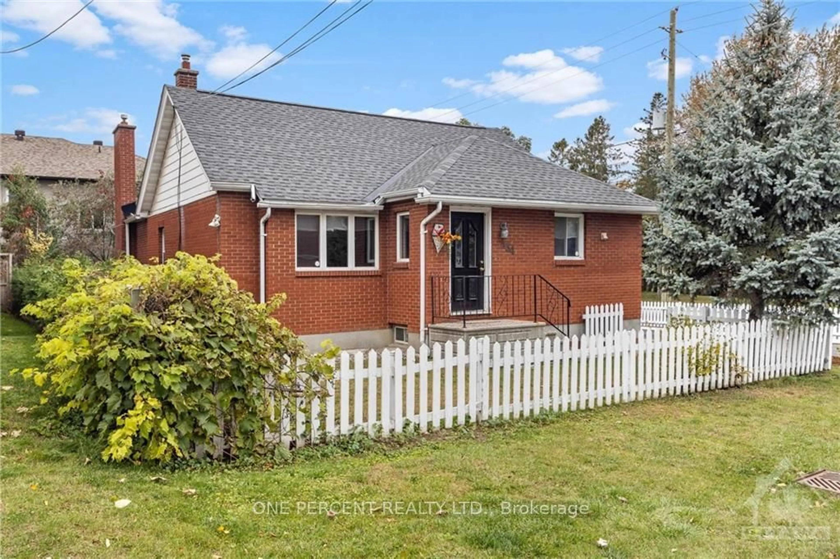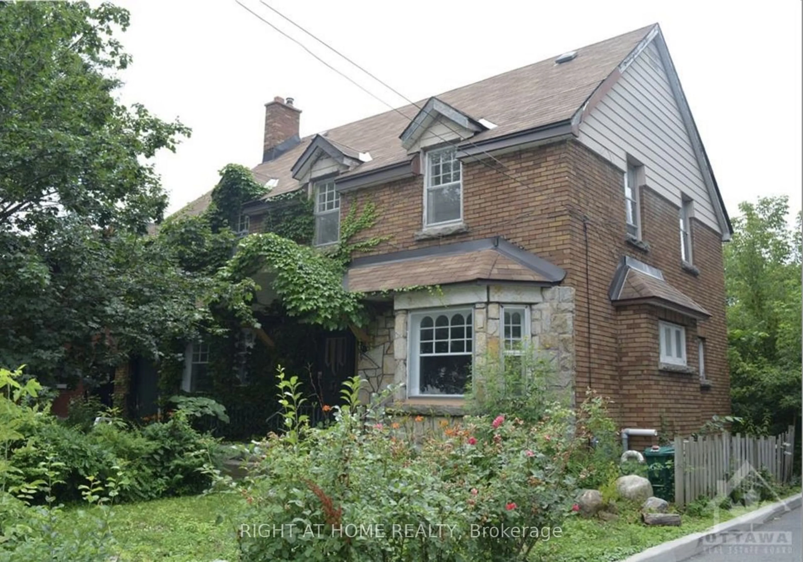4 ALEUTIAN Rd, Qualicum - Bruce Farm - Greenbelt and Area, Ontario K2H 7C8
Contact us about this property
Highlights
Estimated ValueThis is the price Wahi expects this property to sell for.
The calculation is powered by our Instant Home Value Estimate, which uses current market and property price trends to estimate your home’s value with a 90% accuracy rate.Not available
Price/Sqft-
Est. Mortgage$6,219/mo
Tax Amount (2024)$12,101/yr
Days On Market102 days
Description
Flooring: Tile, Set on a remarkable 13,659sf lot, paired with a protected 190-foot wide lot, this 4,200sf residence combines unique design and upscale finishes. Located in prestigious Qualicum, the expansive 2,900sf main floor features a grand foyer, circular staircase under a 7x7 skylight, Terracotta flooring, solid oak accents, and a double-sided natural stone fireplace. The open-concept layout with 24-foot ceilings creates an inviting atmosphere ideal for entertaining. Flexible options allow transforming the upper level into an additional 3,000sft, while the 2,900sf basement can become an entertainment area, fitness center, or guest quarters. An adjacent 400sf building offers even more versatility for a studio or guest suite. With high-end upgrades outlined in the attachments, this home is move-in ready yet allows for personalization. This property presents a rare opportunity to own a luxury residence with exceptional potential in one of Ottawa's finest neighborhoods., Flooring: Hardwood, Flooring: Mixed
Property Details
Interior
Features
Main Floor
Kitchen
5.33 x 7.46Bathroom
1.49 x 3.27Dining
4.74 x 3.58Mudroom
6.80 x 1.70Exterior
Features
Parking
Garage spaces 2
Garage type Attached
Other parking spaces 4
Total parking spaces 6
Property History
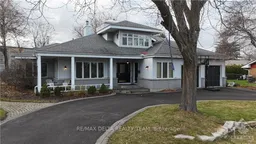 32
32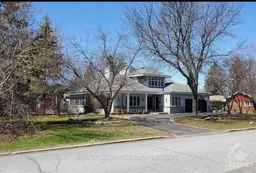
Get up to 0.5% cashback when you buy your dream home with Wahi Cashback

A new way to buy a home that puts cash back in your pocket.
- Our in-house Realtors do more deals and bring that negotiating power into your corner
- We leverage technology to get you more insights, move faster and simplify the process
- Our digital business model means we pass the savings onto you, with up to 0.5% cashback on the purchase of your home
