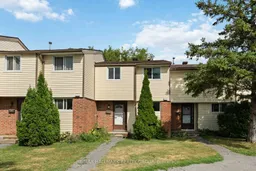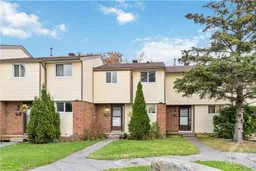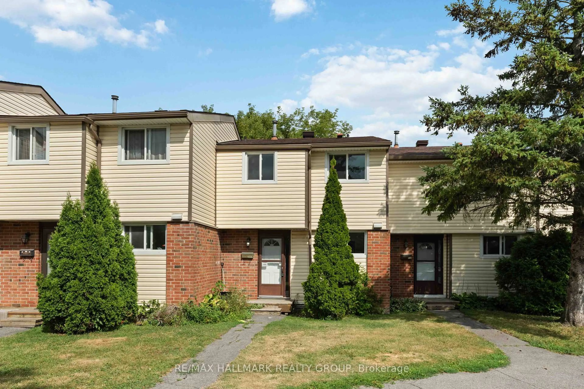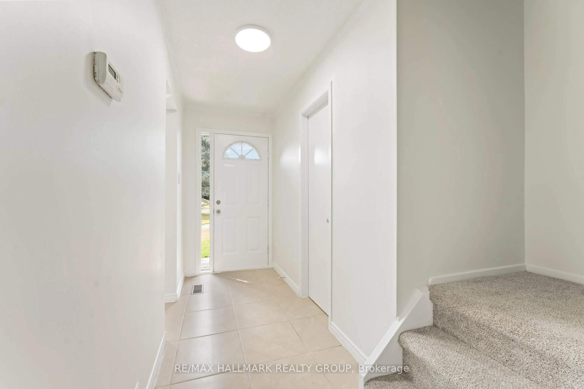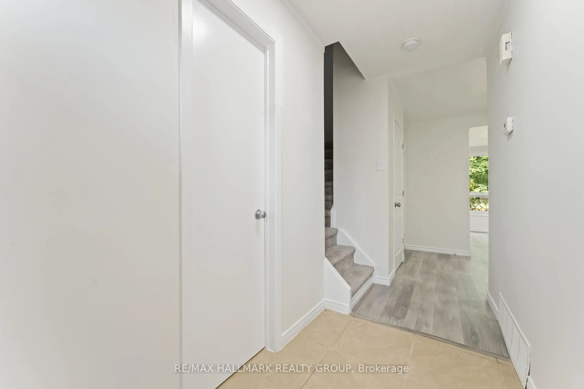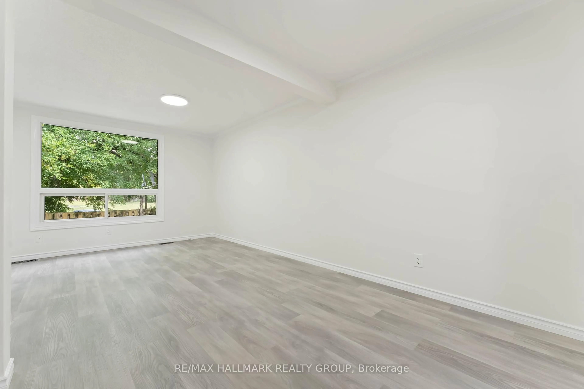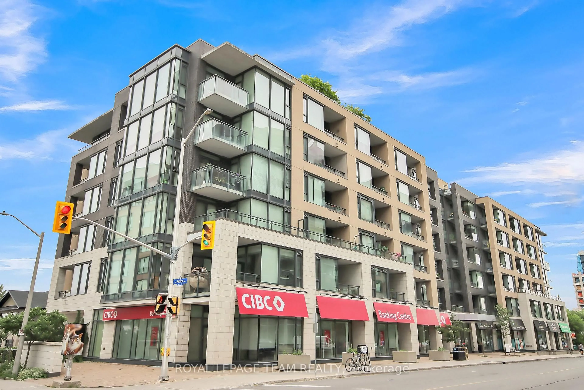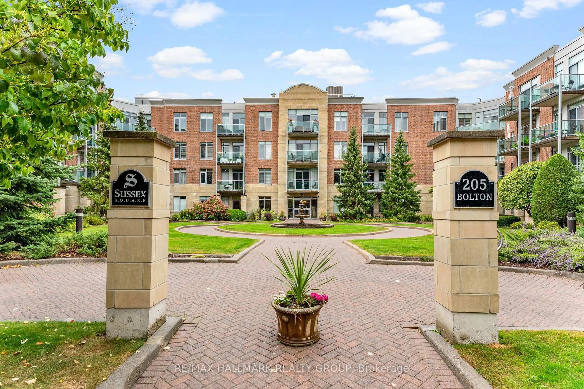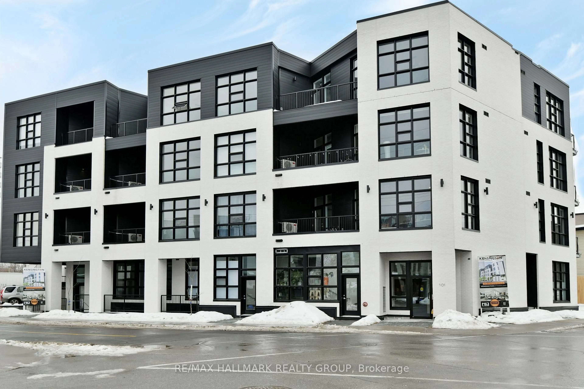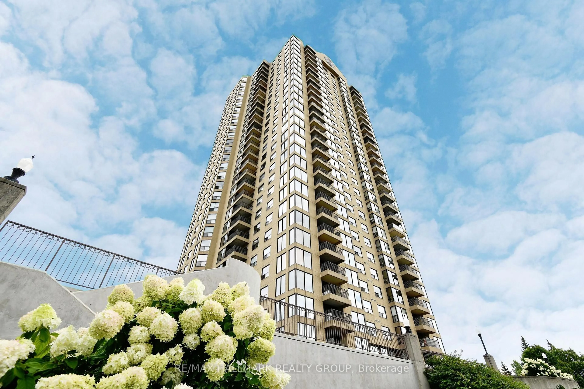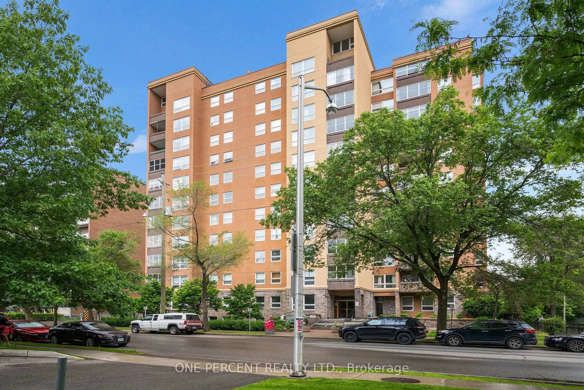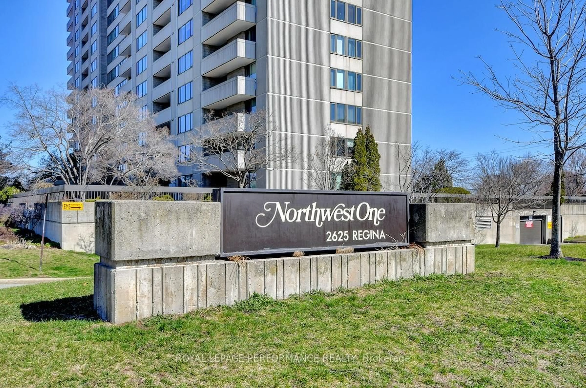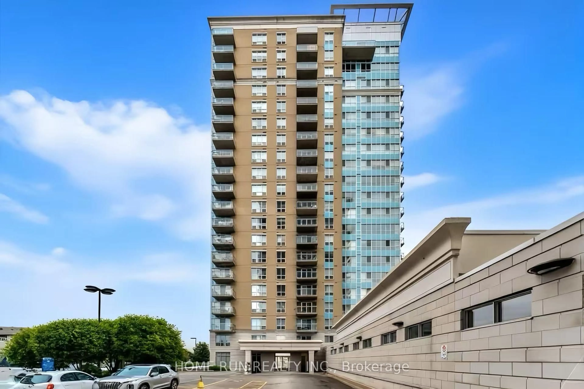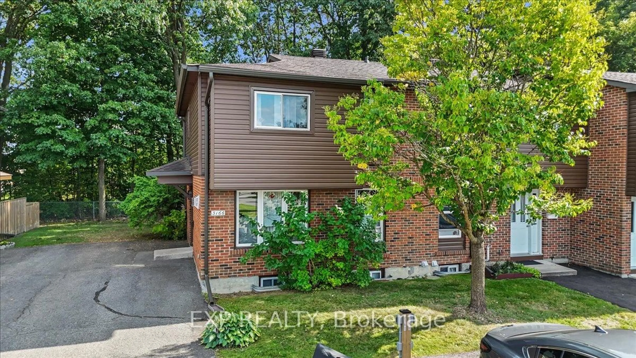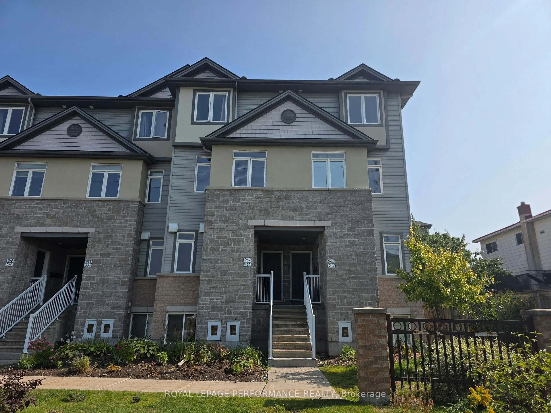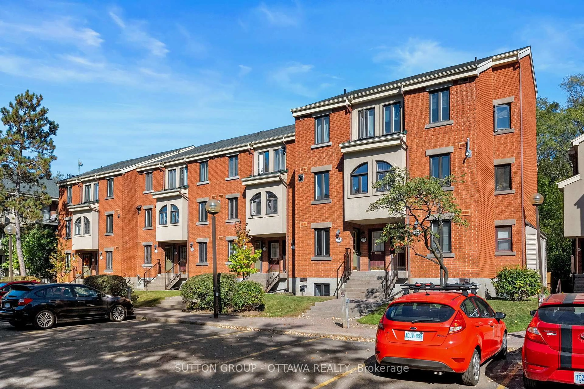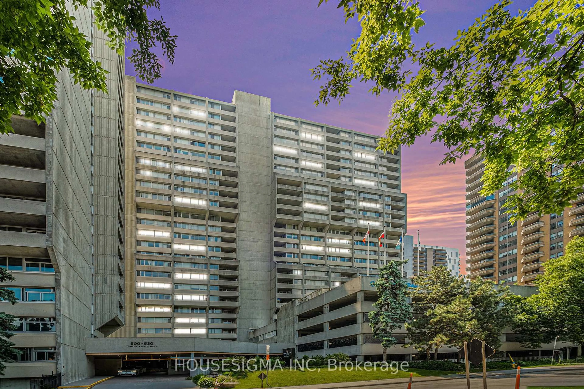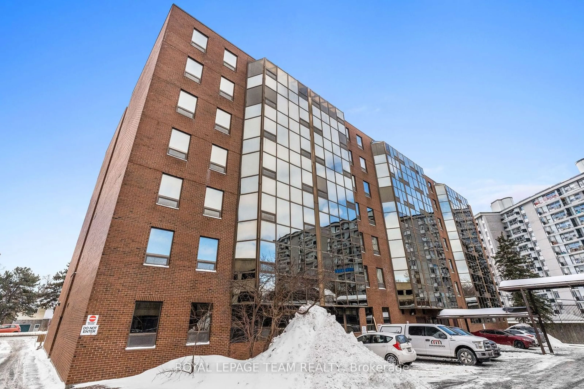1441 PALMERSTON Dr #317, Ottawa, Ontario K1J 8N9
Contact us about this property
Highlights
Estimated valueThis is the price Wahi expects this property to sell for.
The calculation is powered by our Instant Home Value Estimate, which uses current market and property price trends to estimate your home’s value with a 90% accuracy rate.Not available
Price/Sqft$394/sqft
Monthly cost
Open Calculator

Curious about what homes are selling for in this area?
Get a report on comparable homes with helpful insights and trends.
+2
Properties sold*
$409K
Median sold price*
*Based on last 30 days
Description
OH: Saturday and Sunday (Oct 18 &19) from 2-4 pm. This 3-bedroom, 2-bathroom townhome boasts up to $50K in upgrades and updates and offers privacy with No Rear Neighbors, perfectly located near Highway 417, and various amenities. Enjoy the convenience of nearby St.Laurent Shopping center, Gloucester and Cyrville Plaza, Costco, parks, recreational facilities, schools, and the LRT Cyrville station and LRT Blair Station, just a short walk away. Ideal for first-time buyers, downsizers, or investors, this home features a newly renovated kitchen (2025) with quartz countertops and ample cabinet space that flows seamlessly into an open-concept living and dining area with access to a fully fenced yard. A convenient powder room is also situated on the main floor with a new vanity and quartz countertop (2025). Upstairs, you'll find a large primary bedroom with generous closet space, two additional well-sized bedrooms, and a full bathroom with new vanity and quartz countertop (2025). The fully finished lower level includes a cozy family room, a laundry area, and storage space. Upgrades completed in 2025 include fresh painting, updated flooring, remodeled washrooms on both levels, a fully renovated basement & newly installed pot lights. **EXTRAS** Condo Fees $385 Includes: Building Insurance, Caretaker, Management Fee, Snow Removal, Windows, Doors, Attic and exterior of property. Furnace: 2017, HWT:2021, Flooring (2025), Paint (2025), Baseboards (2025), Kitchen Cabinets (2025), Quartz countertop in both bathrooms and kitchen (2025), Plumbing in Kitchen and Washroom Vanity (2025), Hood Fan (2025), stair carpet (2025).
Property Details
Interior
Features
Main Floor
Living
5.18 x 3.35Kitchen
3.35 x 2.74Dining
3.68 x 2.43Exterior
Parking
Garage spaces -
Garage type -
Total parking spaces 1
Condo Details
Inclusions
Property History
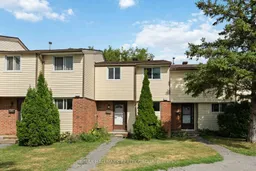 32
32