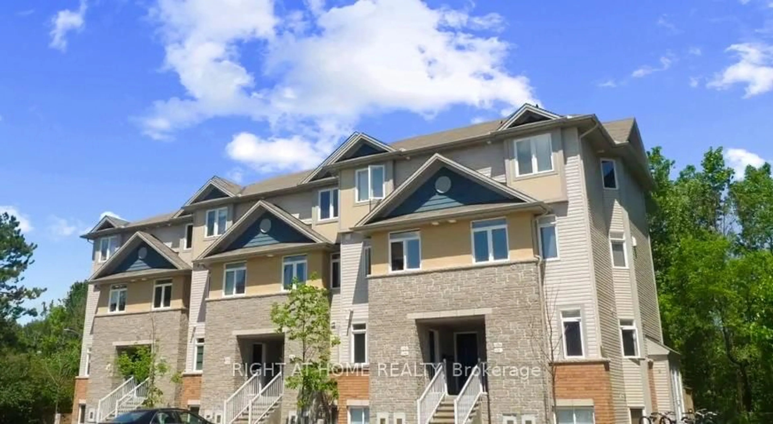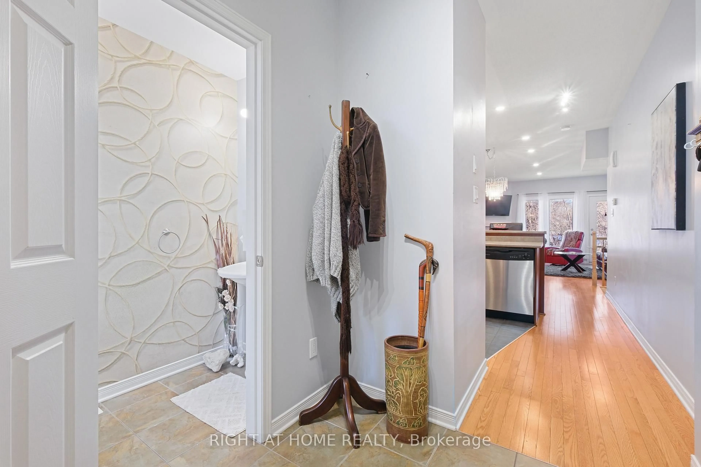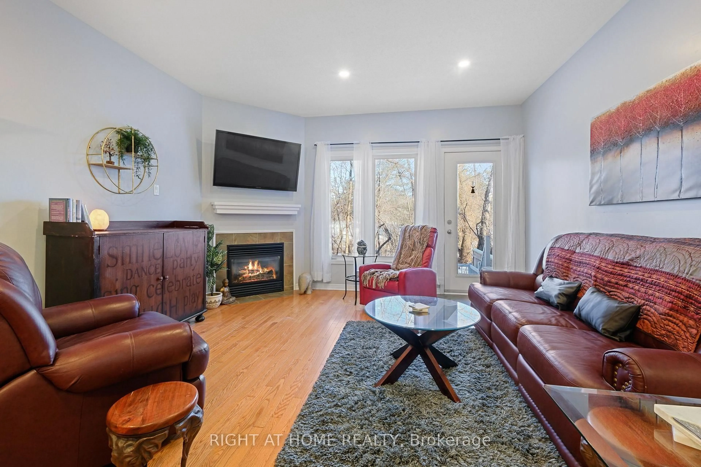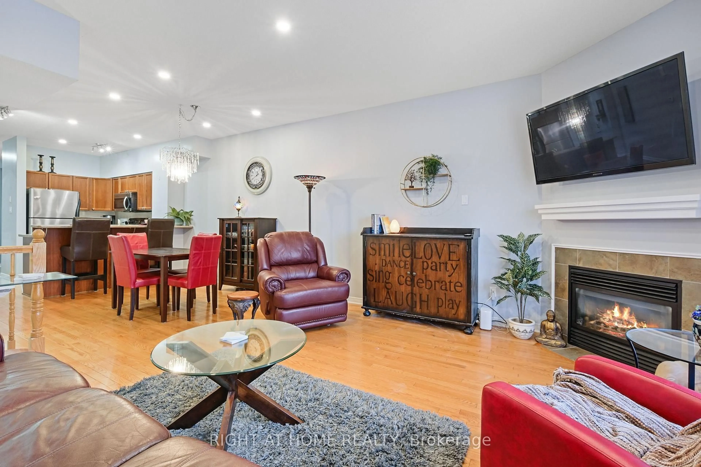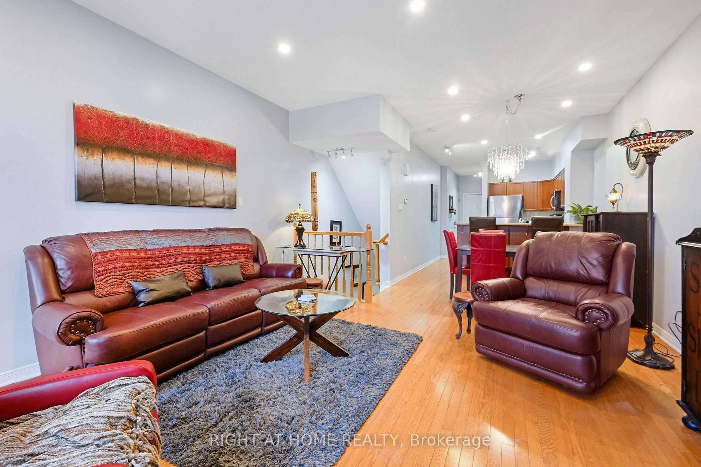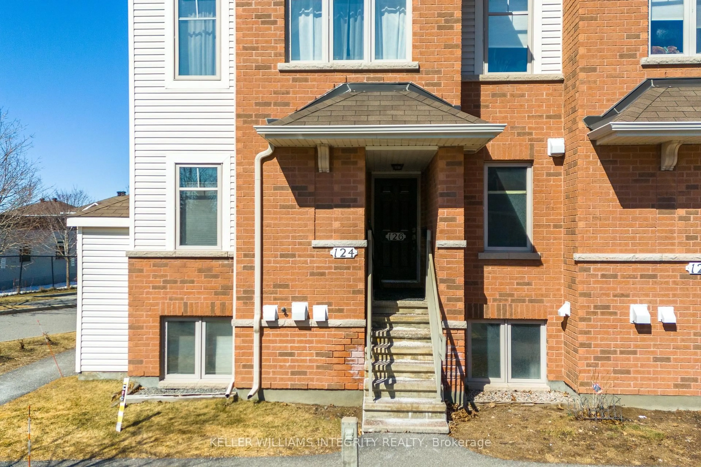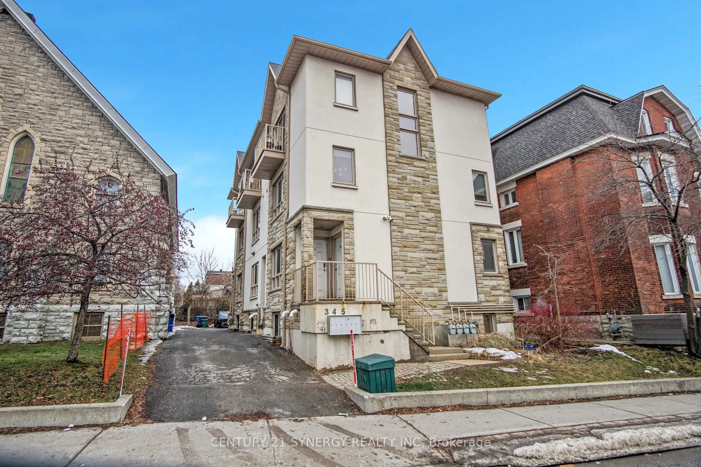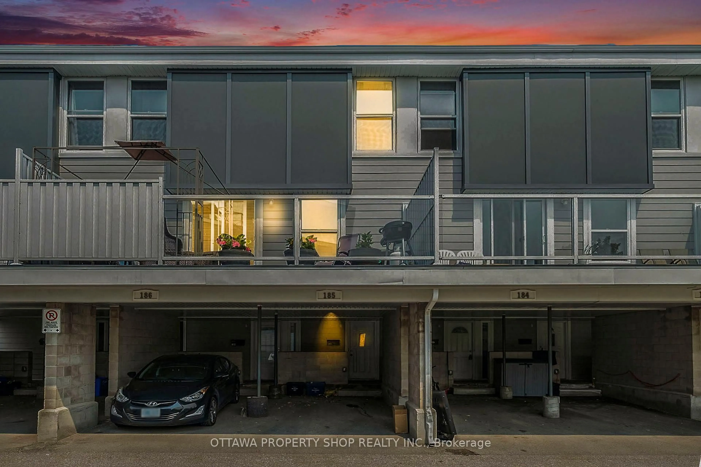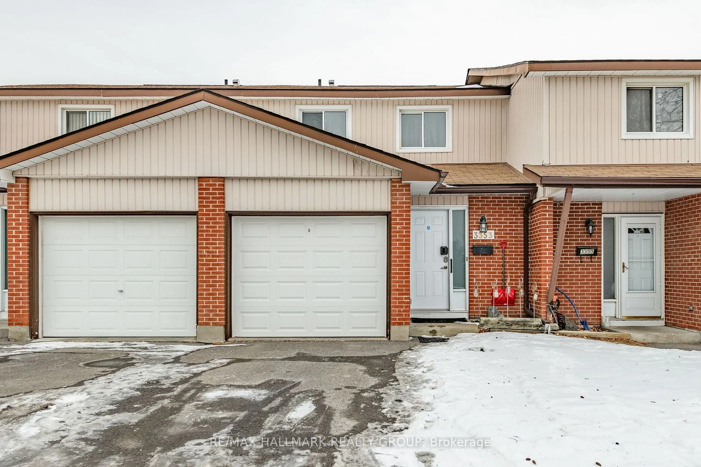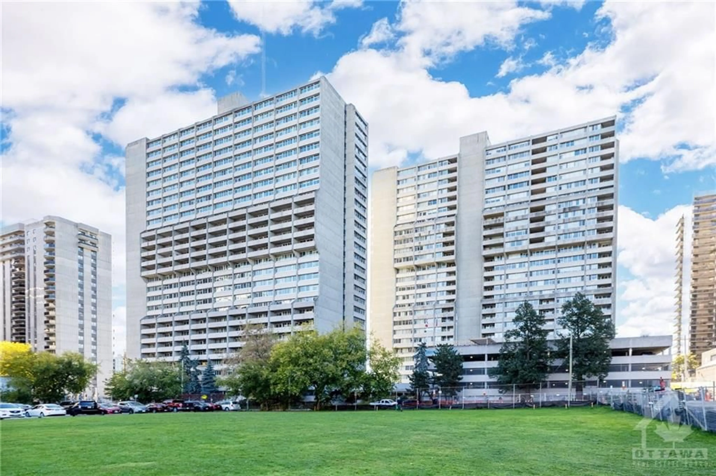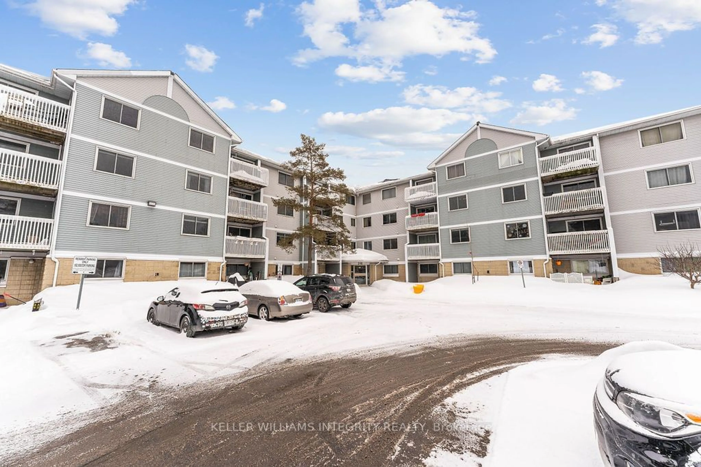1048 Redtail N/A, Ottawa, Ontario K1J 0A9
Contact us about this property
Highlights
Estimated ValueThis is the price Wahi expects this property to sell for.
The calculation is powered by our Instant Home Value Estimate, which uses current market and property price trends to estimate your home’s value with a 90% accuracy rate.Not available
Price/Sqft$390/sqft
Est. Mortgage$1,825/mo
Maintenance fees$379/mo
Tax Amount (2024)$3,003/yr
Days On Market7 days
Description
Yes, it's true! A rarely available stacked town home with 2 parking spots is ready for its new owner. Come see this 2-bed, 2-bath home with a gas fireplace, hardwood flooring, and lots of storage. 1032 square feet total! Floor plan available. This home backs onto NCC Parkland, so NO rear neighbours & easy access to your private yard. Your furry friends will love this green space & just in time for BBQ season. This layout really works. You enter right into your foyer, accessing double closets and a powder room. Then flow right into your open-concept kitchen with a breakfast bar, a living area with a gas fireplace, and a separate dining room. Don't forget to check out the view as the trees fill in - so pretty! Main floor living at its best. No stairs going straight up - so much easier for carrying groceries and for day-to-day living. The lower level has two large bedrooms at either end with tall ceilings & huge windows, making this lower level feel bright and spacious. Perfect for guests or sharing this space. Conveniently located full-sized laundry & additional storage. Well-run development with super low condo fees. Plus you OWN this hot water tank, so no pesky monthly rental fees. Upgraded pot lights & flooring. Includes central air & all appliances! Located close to transit, groceries, restaurants, walking and bike trails, Montfort Hospital, CSIS & more. You will love this location.
Property Details
Interior
Features
Ground Floor
Dining
3.07 x 3.1Family
4.2 x 4.3Powder Rm
1.02 x 2.17Kitchen
3.07 x 2.78Exterior
Features
Parking
Garage spaces -
Garage type -
Total parking spaces 2
Condo Details
Amenities
Visitor Parking
Inclusions
Property History
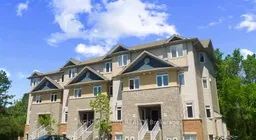 23
23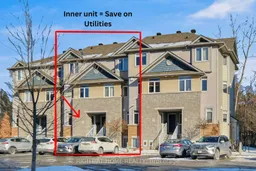
Get up to 0.5% cashback when you buy your dream home with Wahi Cashback

A new way to buy a home that puts cash back in your pocket.
- Our in-house Realtors do more deals and bring that negotiating power into your corner
- We leverage technology to get you more insights, move faster and simplify the process
- Our digital business model means we pass the savings onto you, with up to 0.5% cashback on the purchase of your home
