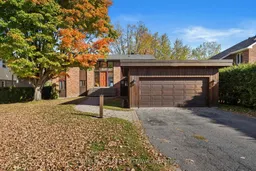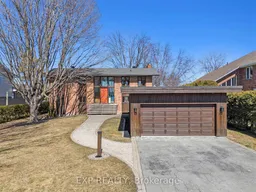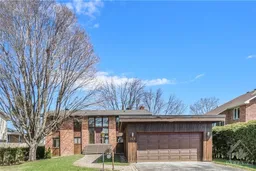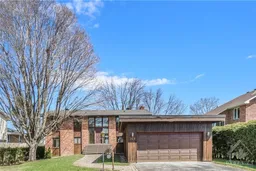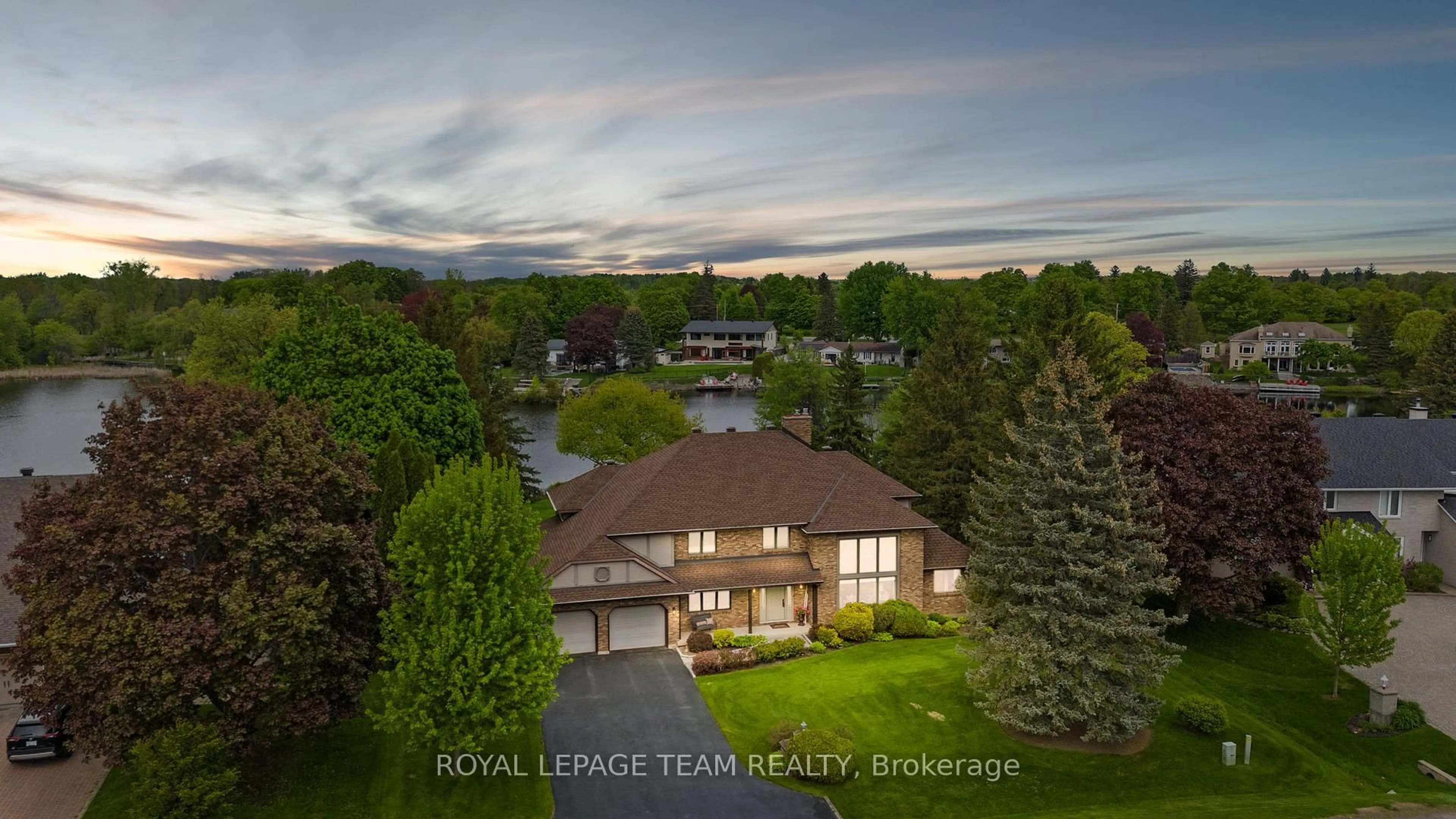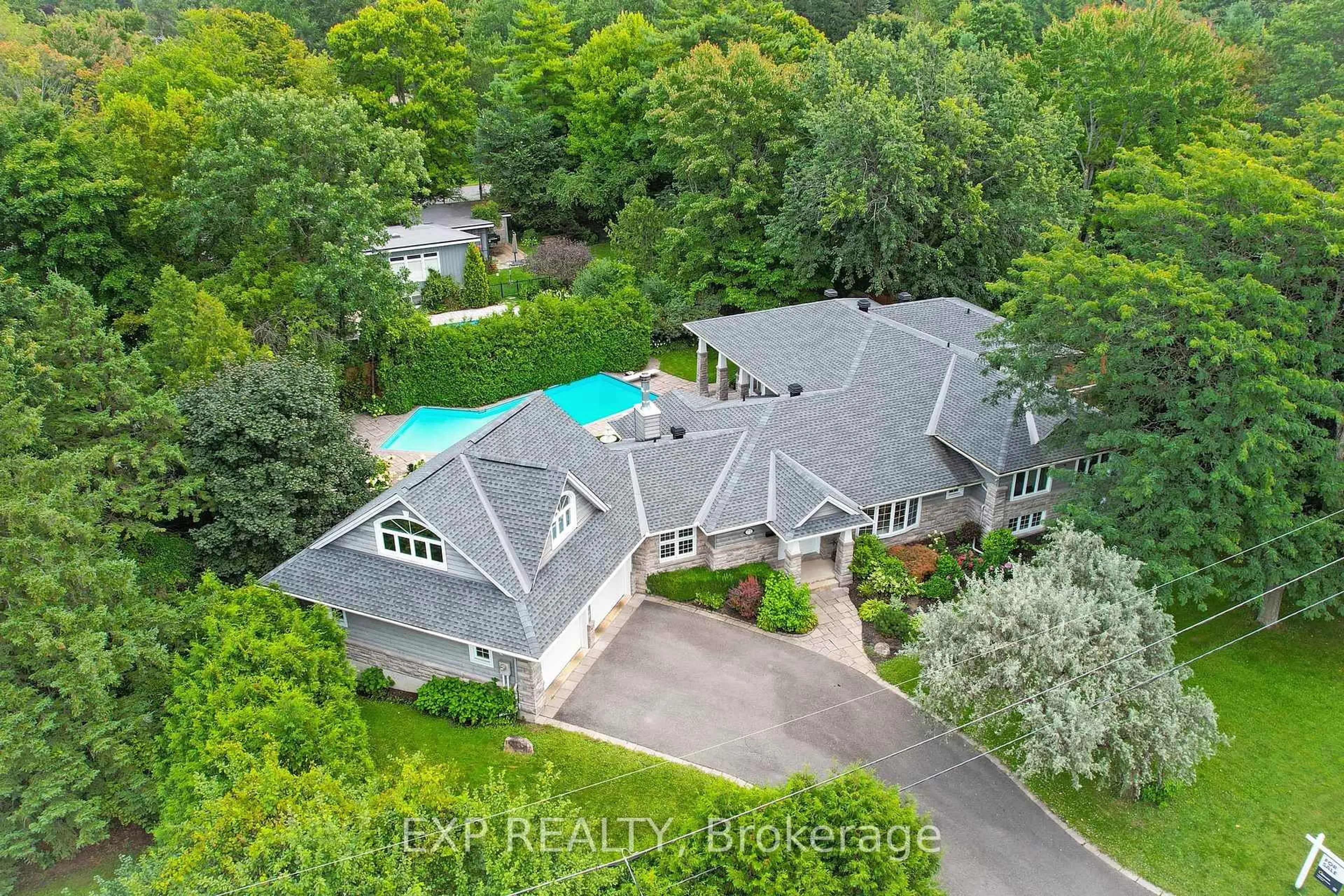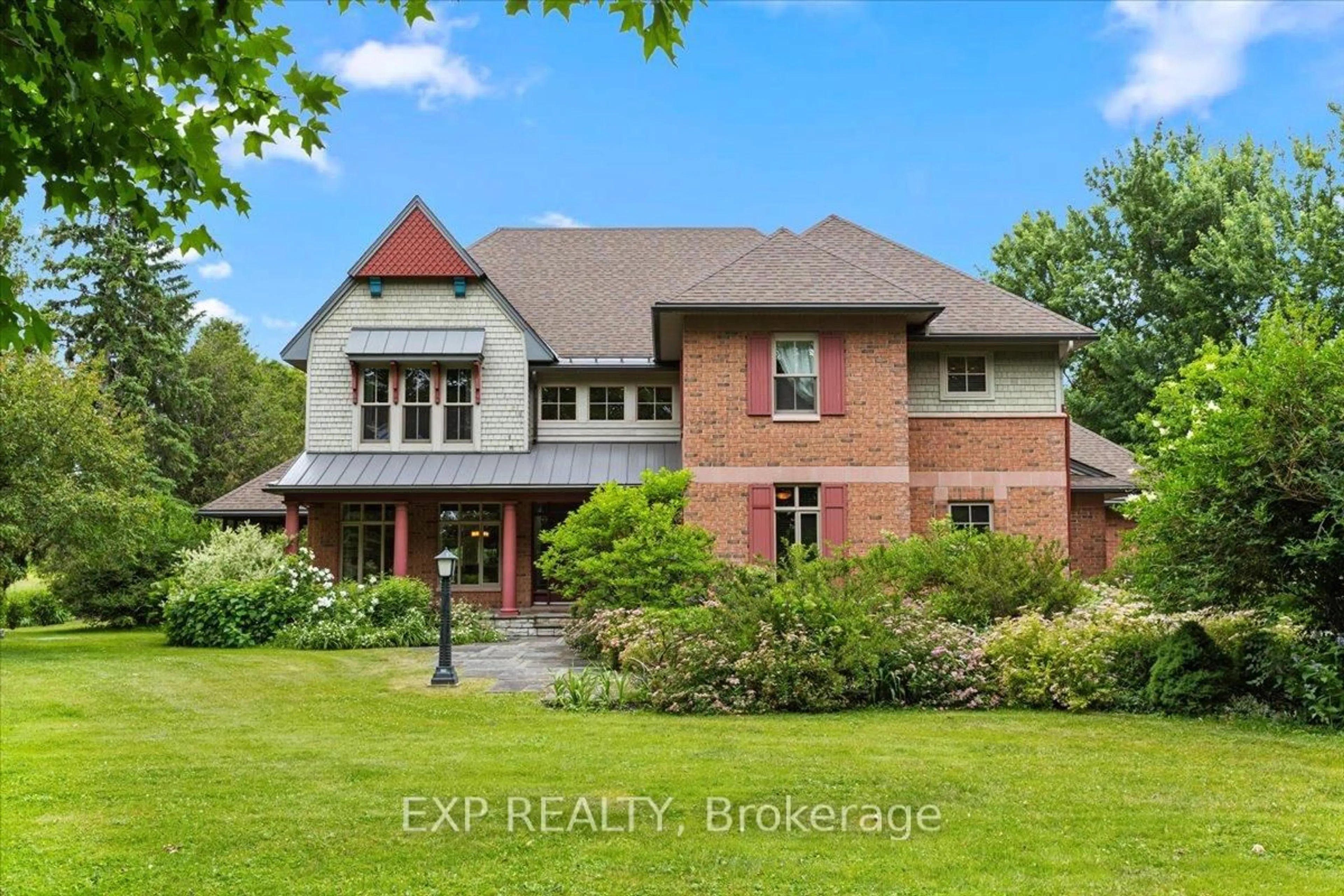Nestled along the beautiful shores of the Ottawa River, this unique and special waterfront home offers a rare opportunity for luxurious living with a panoramic view of the river. Featuring 4 bedrooms (2 on the main floor), 2 updated bathrooms, and a remodeled kitchen, this home seamlessly blends classic charm with modern comfort. Large windows throughout flood the interior with natural sunlight, creating a bright, airy atmosphere while showcasing the stunning river views. Recent upgrades include a new septic tank (2024), sump pump, 2nd-floor balcony, bathrooms, fresh interior paint, and new light fixtures, all completed in 2024. The expansive 80' x 491' lot is home to an extra-large backyard, perfect for outdoor activities, gardening, or family gatherings. The spacious yard includes a large patio, ideal for entertaining or simply relaxing while enjoying the serene river views. The natural waterfront access is perfect for swimming, boating, and fishing right from your backyard. Located just minutes from the DND campus, shopping, Andrew Hayden Park, hiking trails, and local parks with recreational facilities, this property offers the perfect blend of convenience and tranquility. The home also benefits from a community association that organizes family-friendly activities and events throughout the year, fostering a close-knit neighborhood. Additional features include oak hardwood floors, two wood fireplaces, and a crawl space for additional storage. A truly special gem in a friendly neighborhood, perfect for both relaxation and entertaining. Some photos are virtually staged.
Inclusions: Refrigerator, Stove, Dishwasher, Microwave, Washer, Dryer
