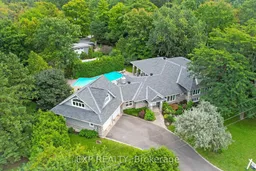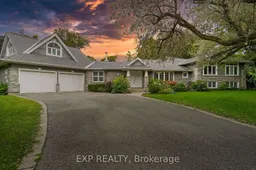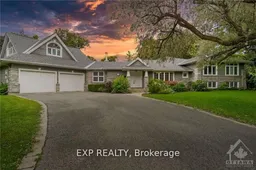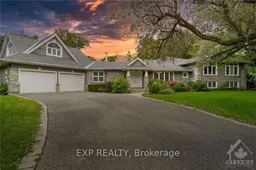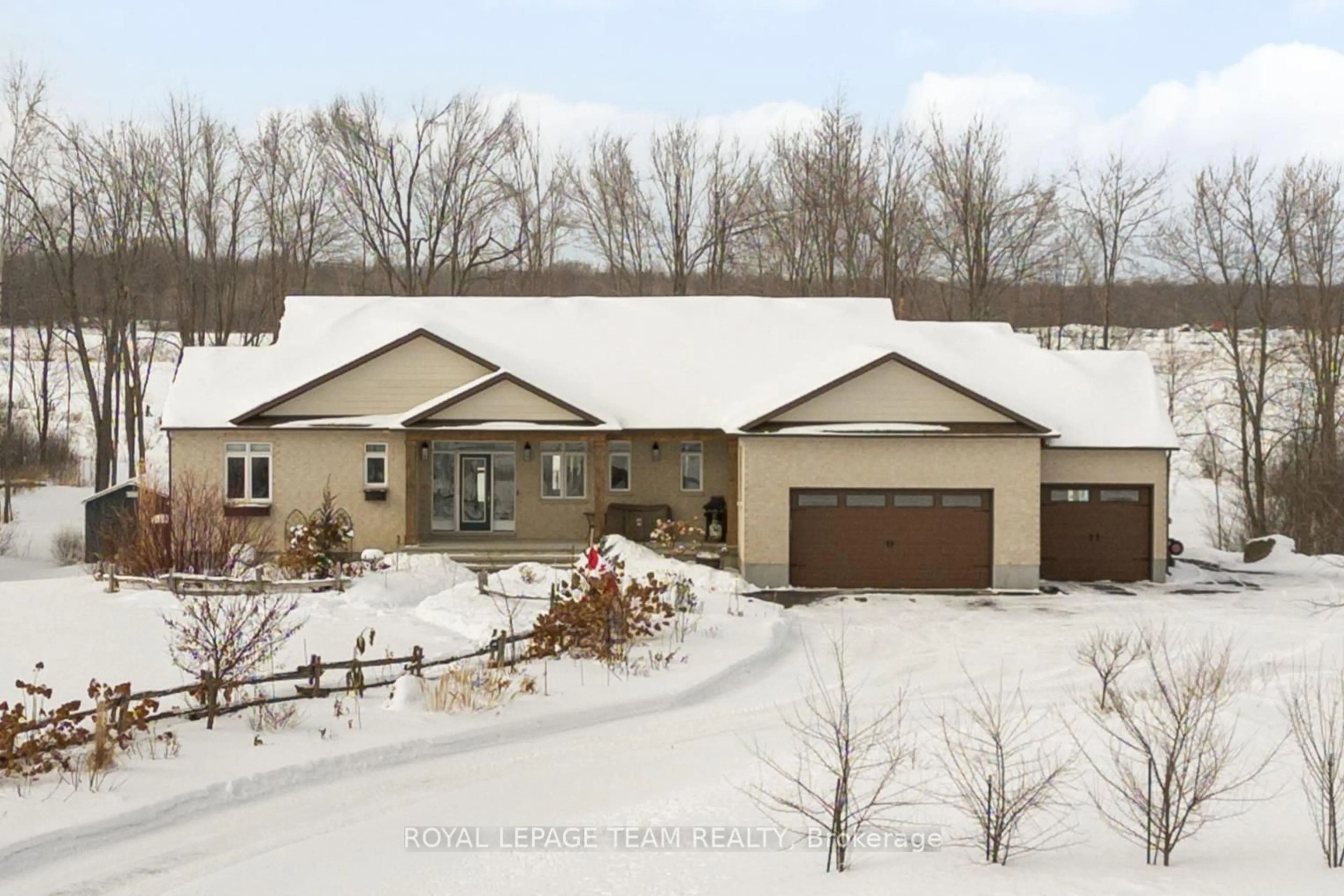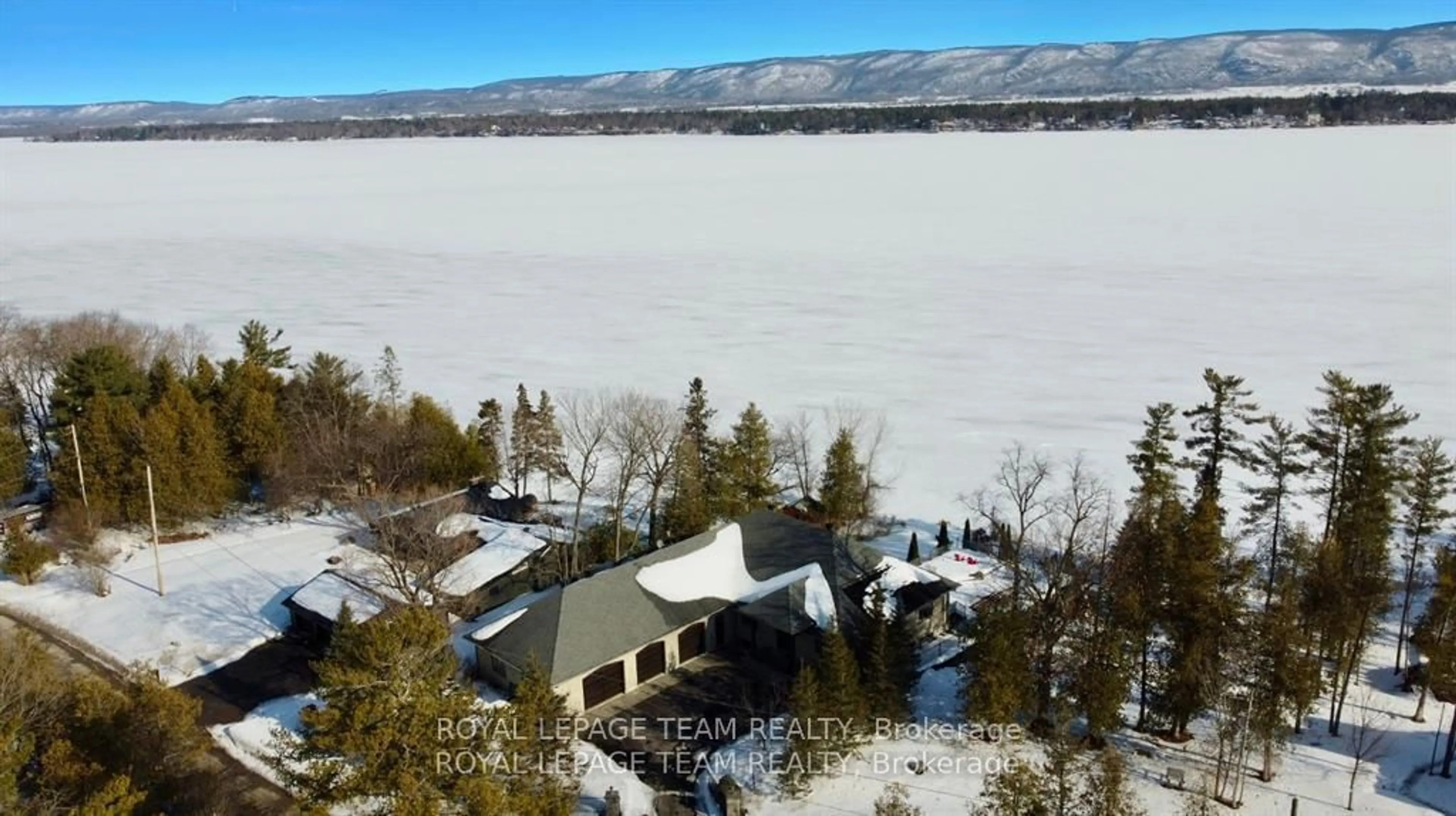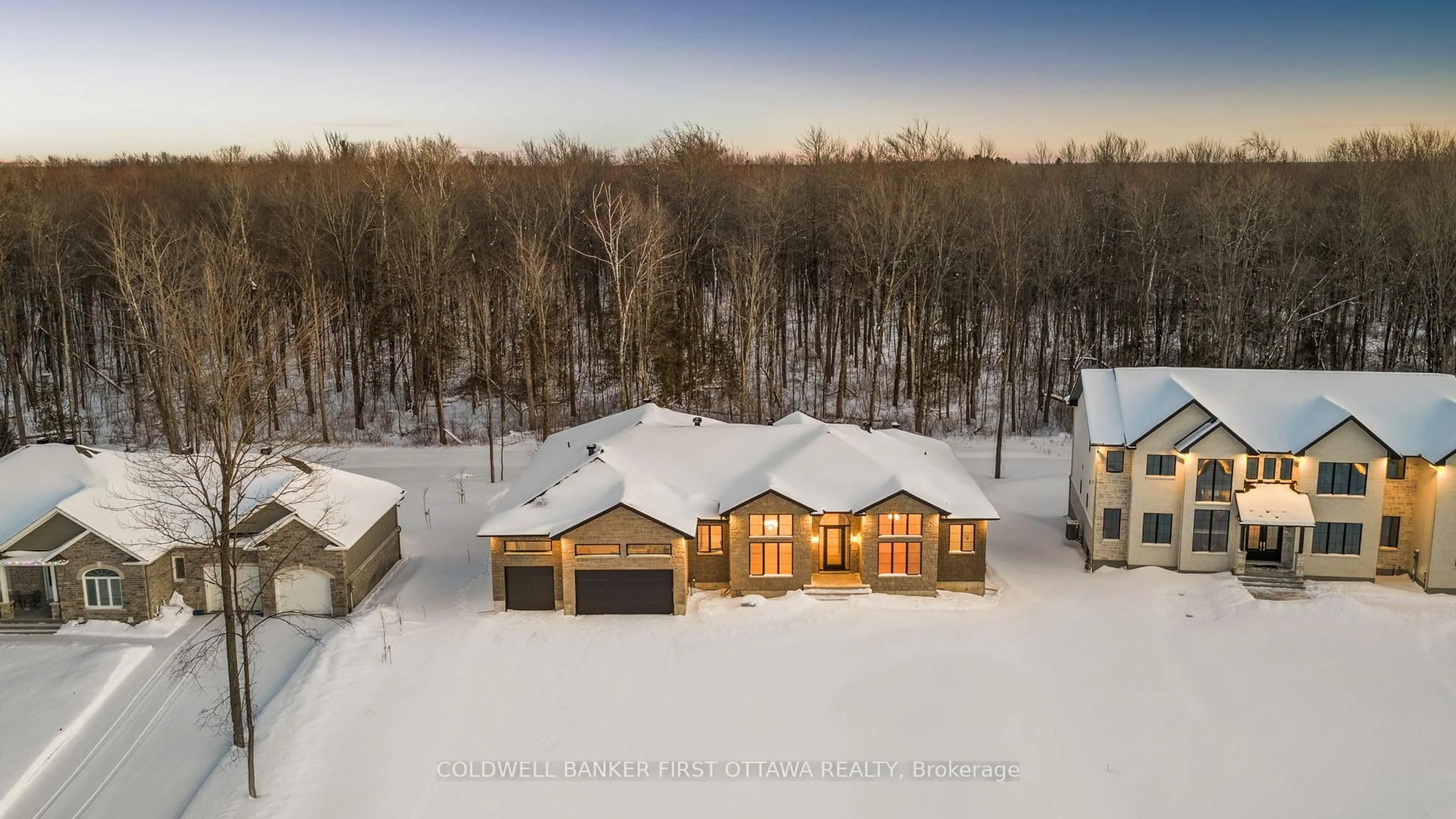Luxury Living in Rothwell Heights A Rare OpportunityStep into over 4,000 sqft of refined elegance in this one-of-a-kind residence nestled in the prestigious Rothwell Heights. From the moment you enter the grand foyer, you're greeted by captivating views of the tranquil backyard oasis framed by floor-to-ceiling windows in the expansive living room.Designed with both sophistication and comfort in mind, the home features a sun-drenched kitchen that flows effortlessly into a stately dining room, perfect for elegant dinner parties or casual family meals. A bright, airy family room opens to a secluded terrace, offering the ideal space to unwind. Upstairs, find three generously sized bedrooms, including a luxurious primary suite complete with a walk-in closet, spa-inspired ensuite, and private deck access to your very own hot tub retreat. The lower level delivers versatility, ideal for a teen haven, guest quarters, or media lounge.Outdoors, indulge in resort-style living with a stunning stone patio, sparkling in-ground pool, cozy fire pit, and ample green space for play and entertaining. With premium finishes throughout and move-in ready appeal, this exceptional property is truly a forever home. Don't miss your chance to experience luxury living in one of Ottawas most desirable neighbourhoods. Schedule your private tour today!
