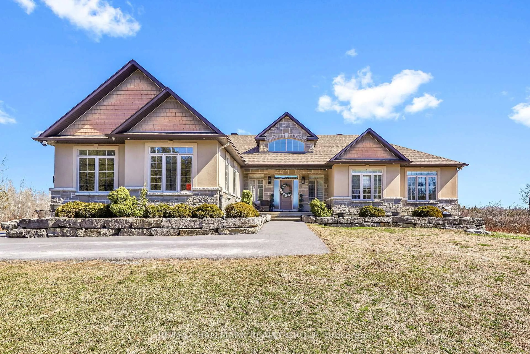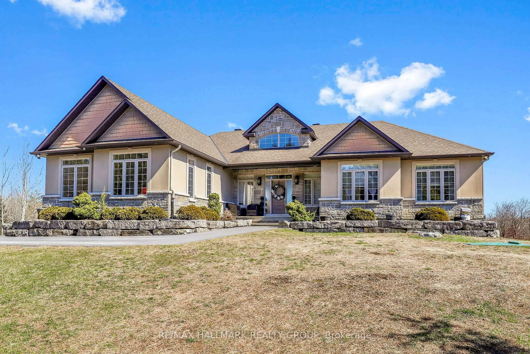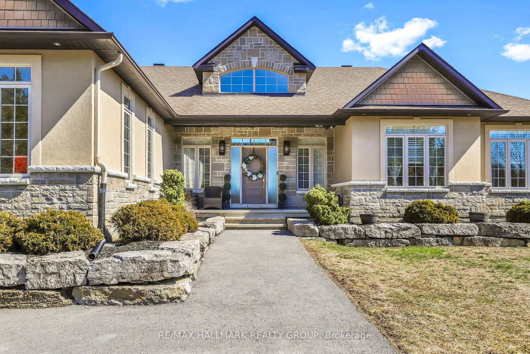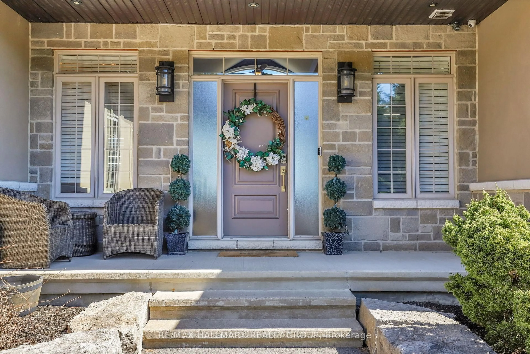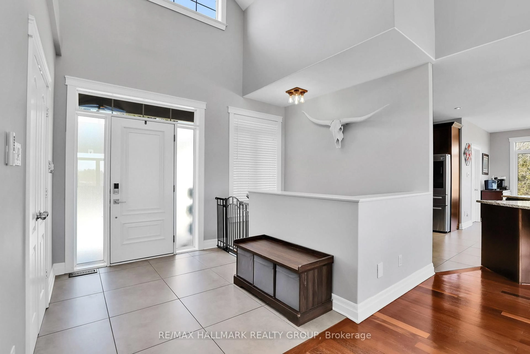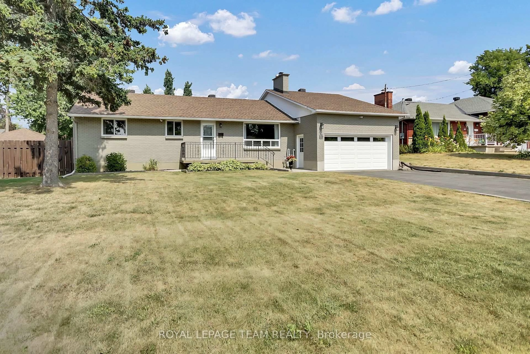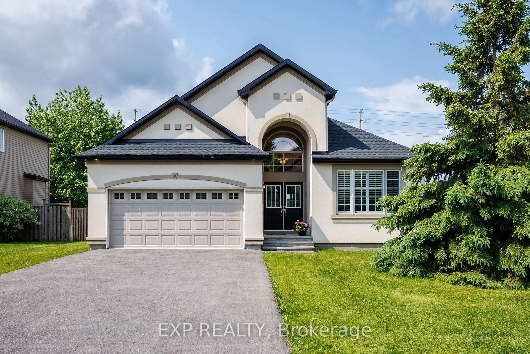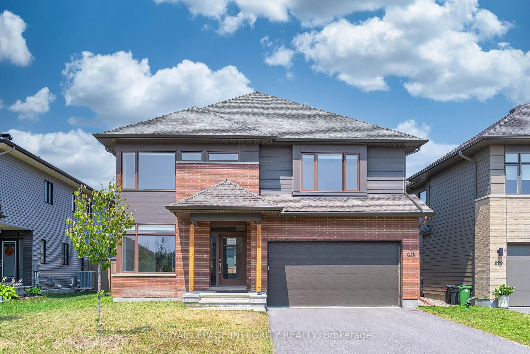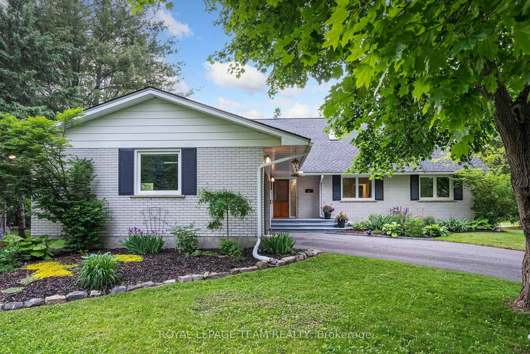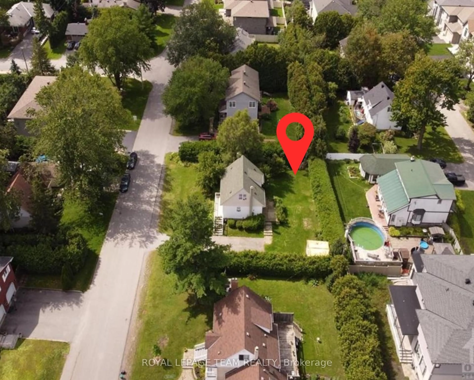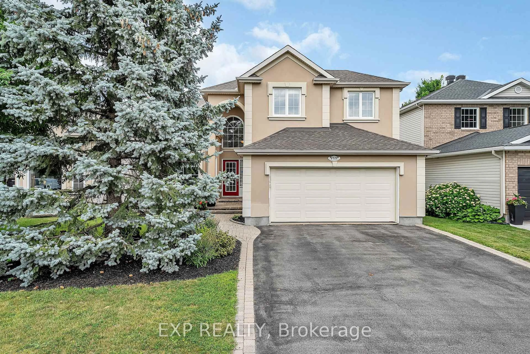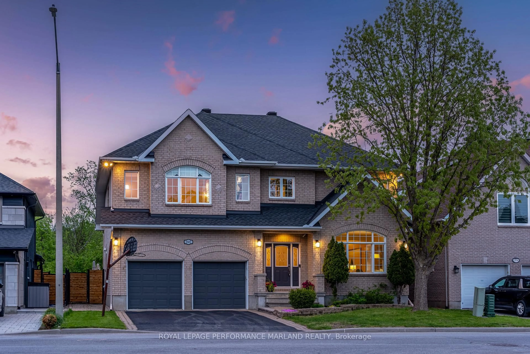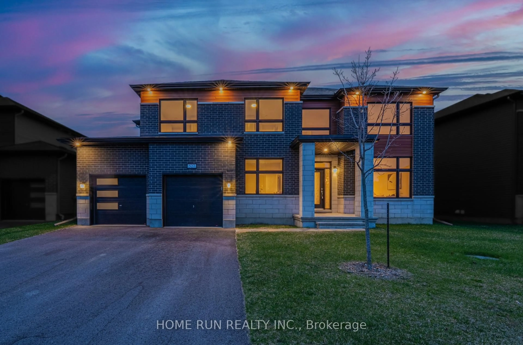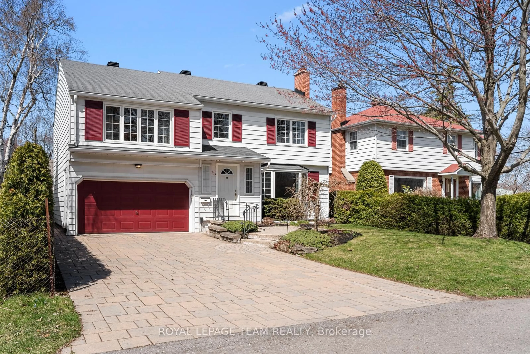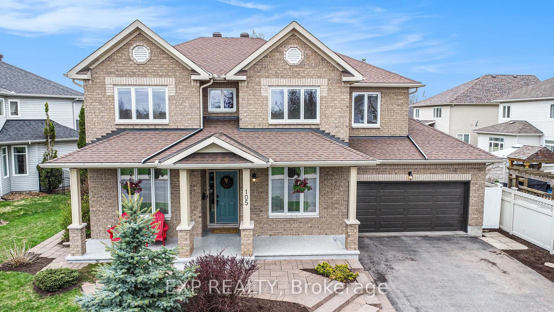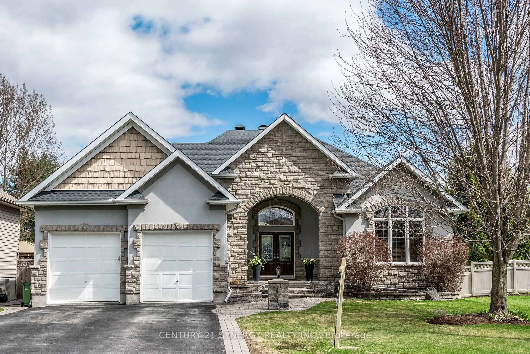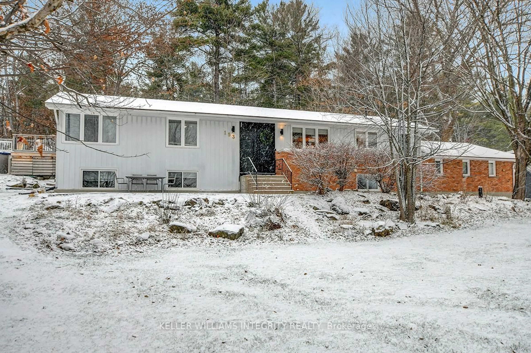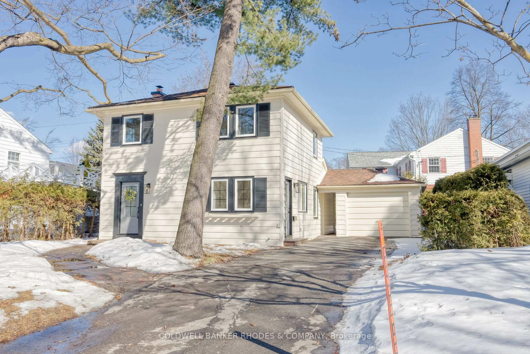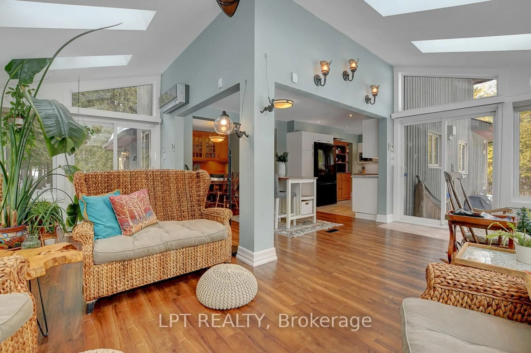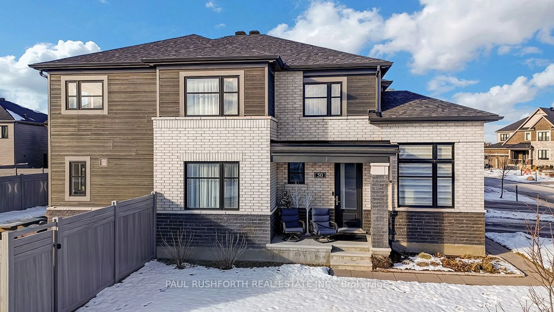904 David Manchester Rd, Carp, Ontario K0A 1L0
Contact us about this property
Highlights
Estimated valueThis is the price Wahi expects this property to sell for.
The calculation is powered by our Instant Home Value Estimate, which uses current market and property price trends to estimate your home’s value with a 90% accuracy rate.Not available
Price/Sqft$539/sqft
Monthly cost
Open Calculator

Curious about what homes are selling for in this area?
Get a report on comparable homes with helpful insights and trends.
+5
Properties sold*
$825K
Median sold price*
*Based on last 30 days
Description
Welcome to your perfect country retreat - just minutes from the city! Set on nearly 2 acres, this sun-filled bungalow offers close to 4,000 sq. ft. of stylish, contemporary living space. The open-concept main floor features soaring vaulted ceilings, a spacious breakfast island, a formal dining area, and walkout access to a wraparound deck, ideal for effortless entertaining. You'll find three generous bedrooms on the main level, including a luxurious primary suite with a five-piece ensuite and walk-in closet. A second bedroom features convenient access to a cheater ensuite. The recently finished, bright walkout lower level offers even more space to live and play, including a glass-enclosed media room, a rec room with a wet bar and cozy pellet stove, a three-piece bath, and two additional bedrooms perfect for guests or sunlit home offices. Outdoor living is just as impressive, with multi-level decks leading to an above-ground pool and plenty of space to roam. An oversized two-car garage with an EV charger is complemented by a separate 12' x 30' detached garage ideal for hobbies, storage, or a workshop. See listing agent for full list of upgrades in last 5 years including detail on Rideau Valley Conservation planting 6-700 trees on this property in 2022!
Property Details
Interior
Features
Lower Floor
Br
4.37 x 3.15Office
2.9 x 3.93Play
2.9 x 3.93Rec
7.3 x 5.45Walk-Out / Wet Bar / Wood Stove
Exterior
Features
Parking
Garage spaces 2
Garage type Attached
Other parking spaces 10
Total parking spaces 12
Property History
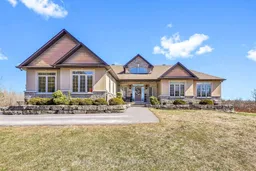 50
50