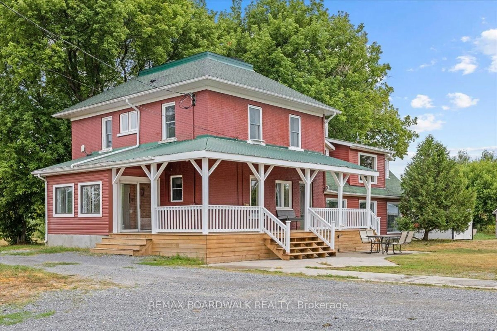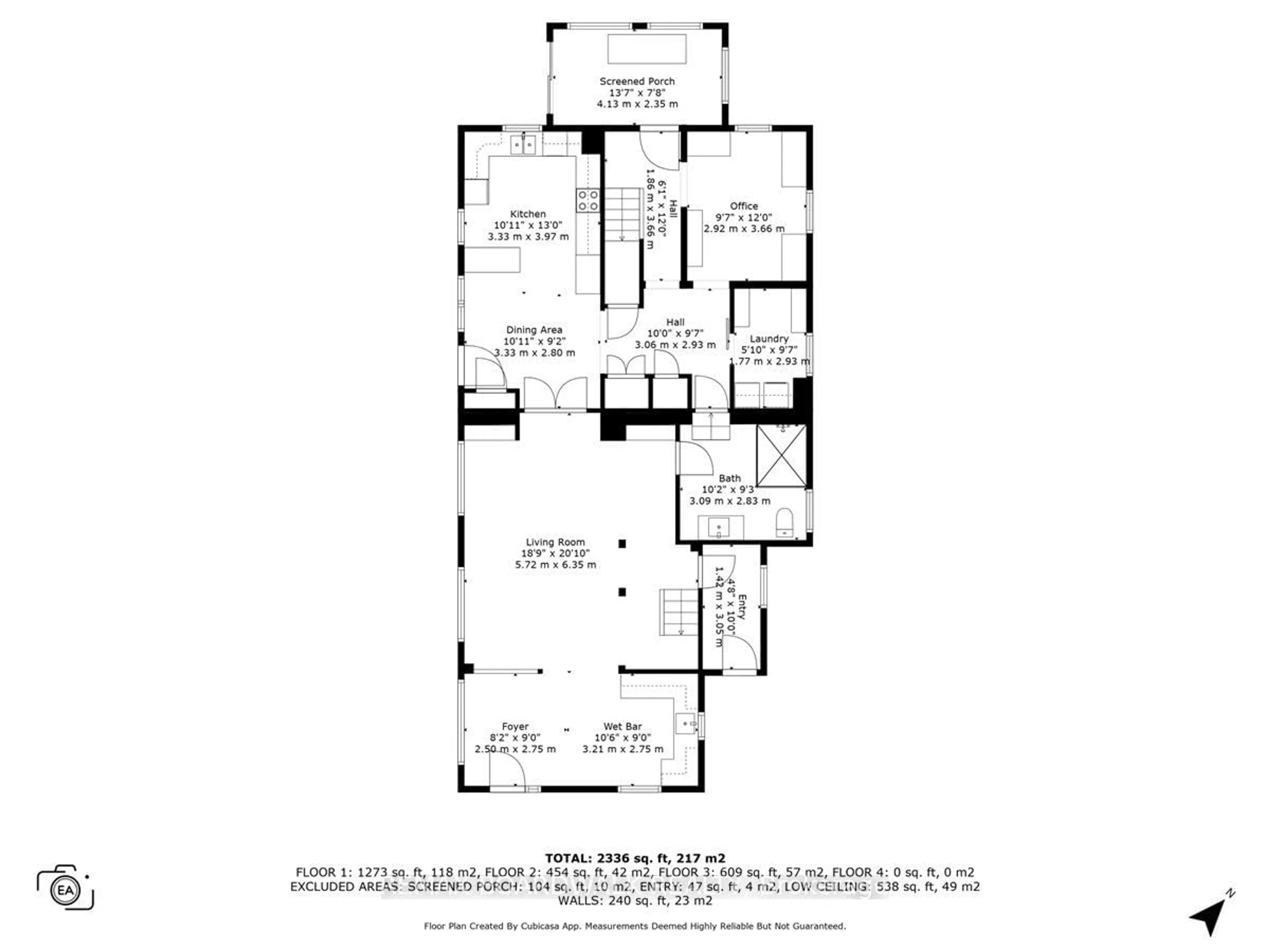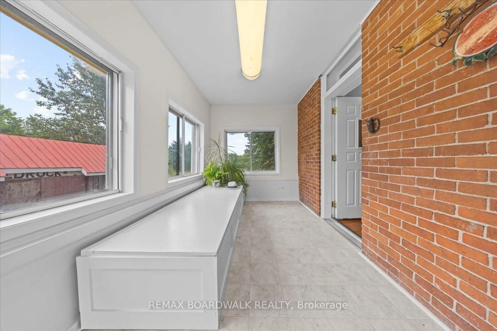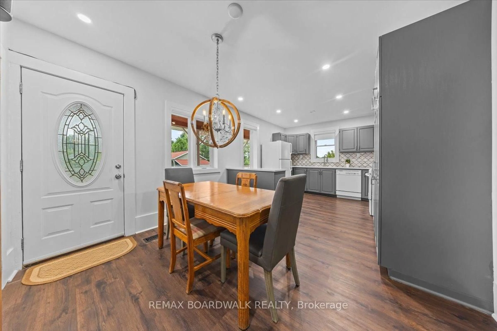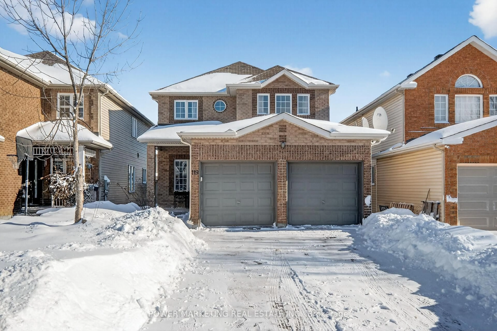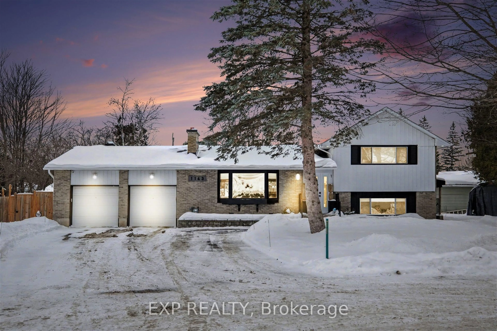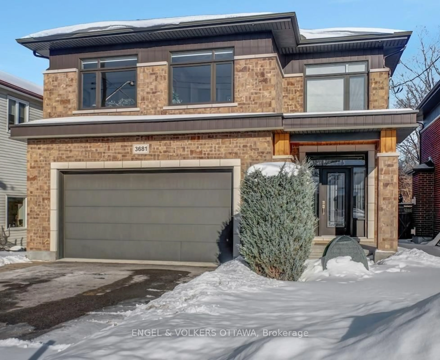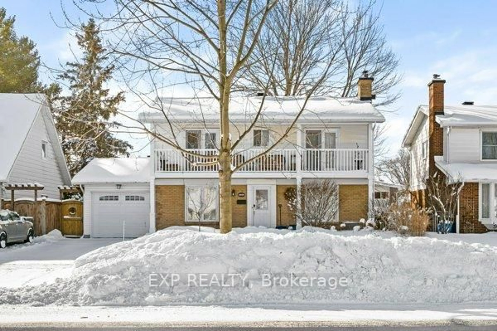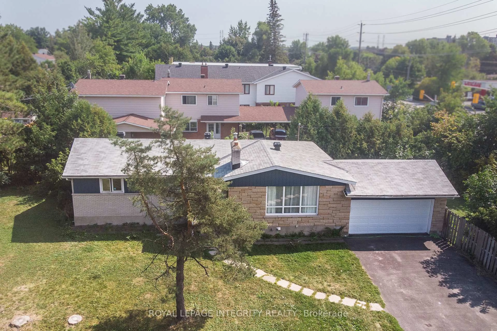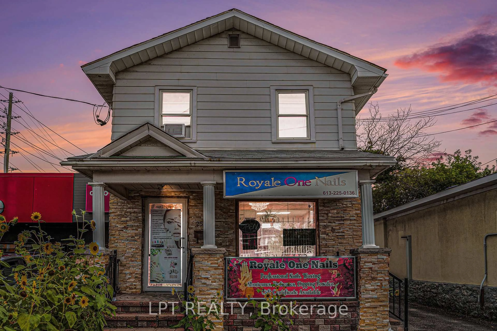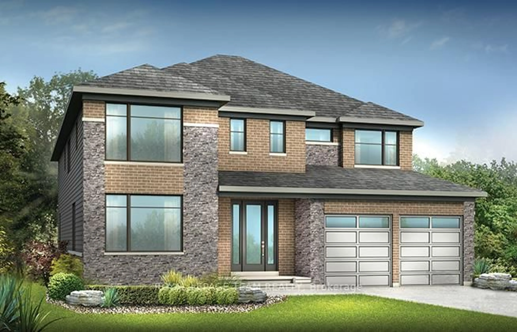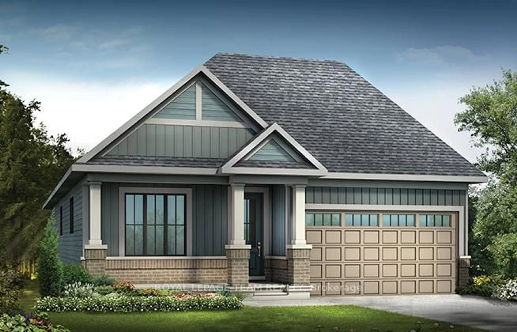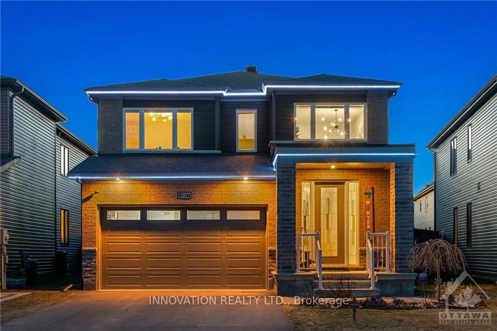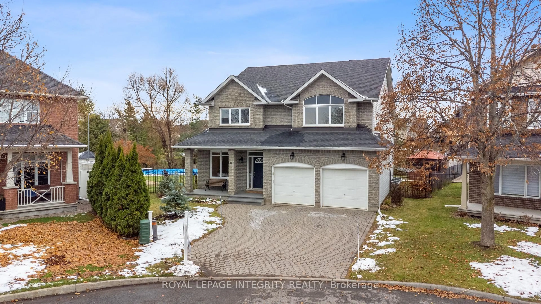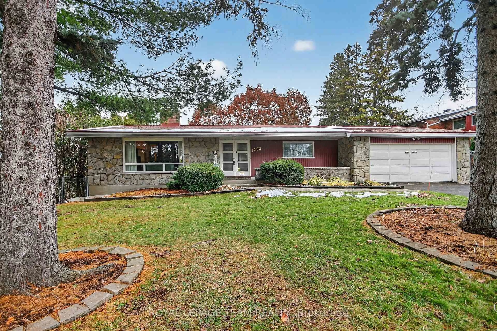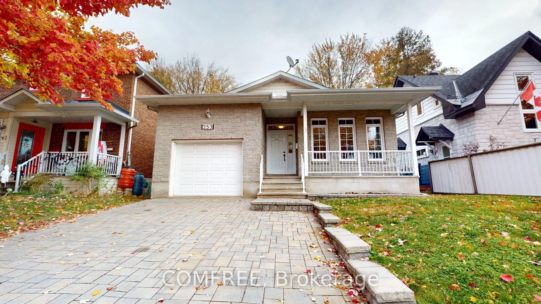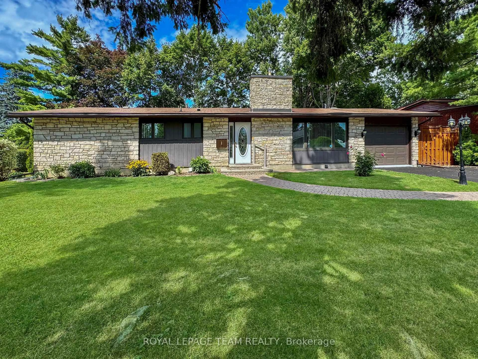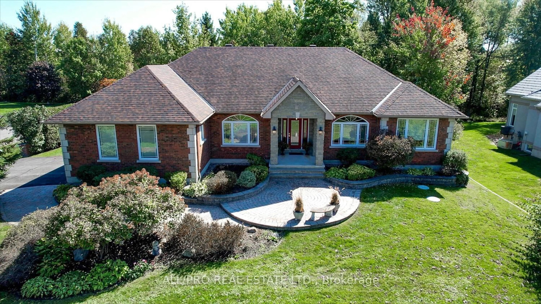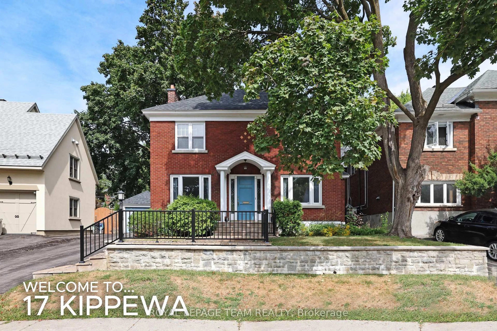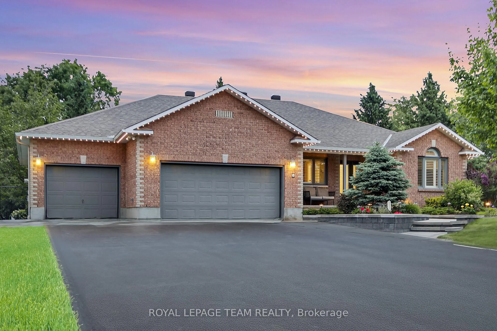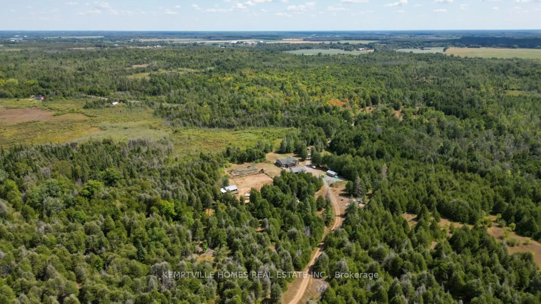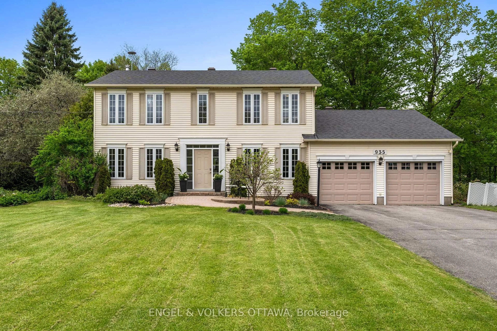Sold for $···,···
•
•
•
•
Contact us about this property
Highlights
Days on marketSold
Estimated valueThis is the price Wahi expects this property to sell for.
The calculation is powered by our Instant Home Value Estimate, which uses current market and property price trends to estimate your home’s value with a 90% accuracy rate.Not available
Price/Sqft$807/sqft
Monthly cost
Open Calculator
Description
Property Details
Interior
Features
Heating: Forced Air
Fireplace
Basement: Crawl Space
Exterior
Features
Lot size: 777,300 SqFt
Pool: Inground
Parking
Garage spaces -
Garage type -
Total parking spaces 12
Property History
Feb 26, 2026
ListedActive
$2,200,000
1 day on market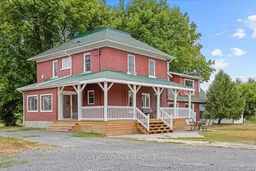 50Listing by trreb®
50Listing by trreb®
 50
50Login required
Delisted
Login required
Listed
$•••,•••
Stayed --160 days on market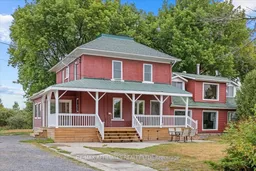 Listing by trreb®
Listing by trreb®

Property listed by REMAX BOARDWALK REALTY, Brokerage

Interested in this property?Get in touch to get the inside scoop.
