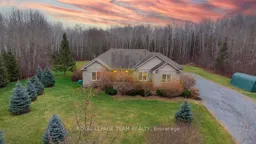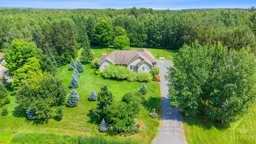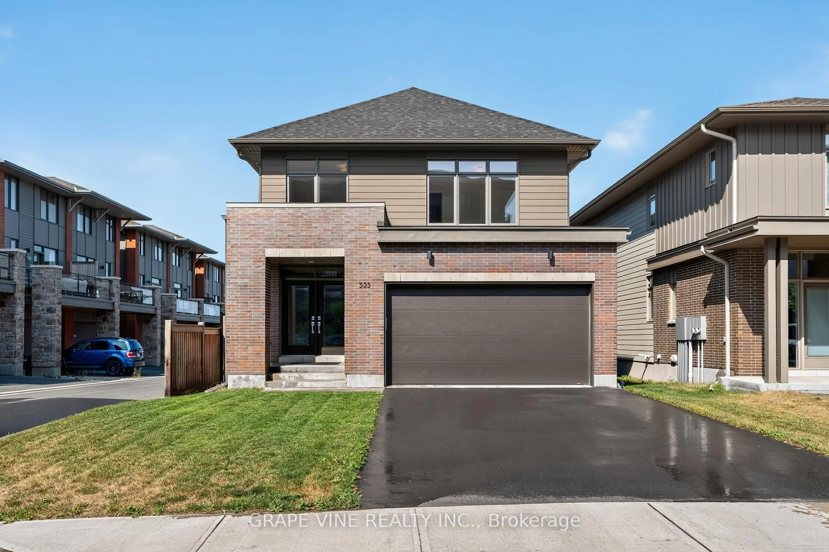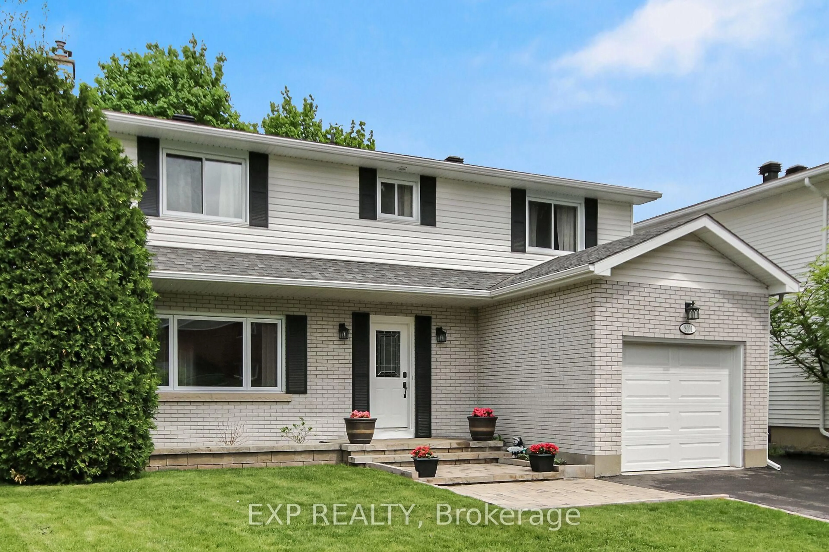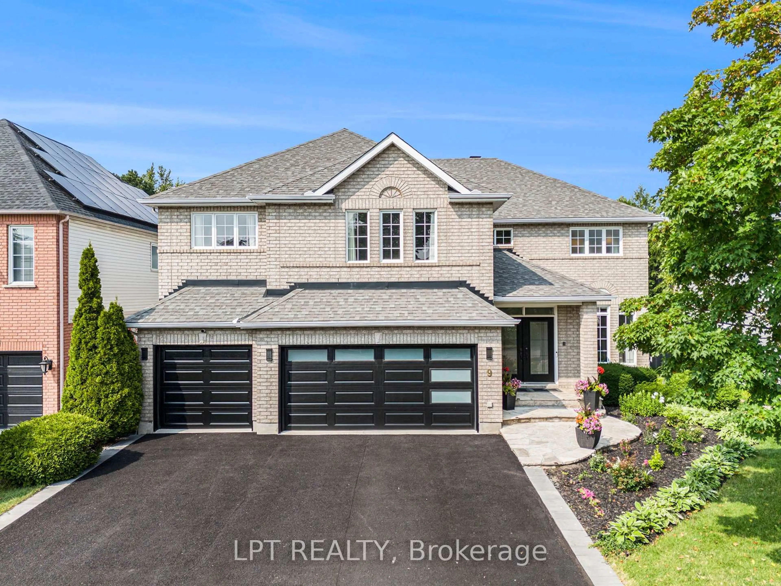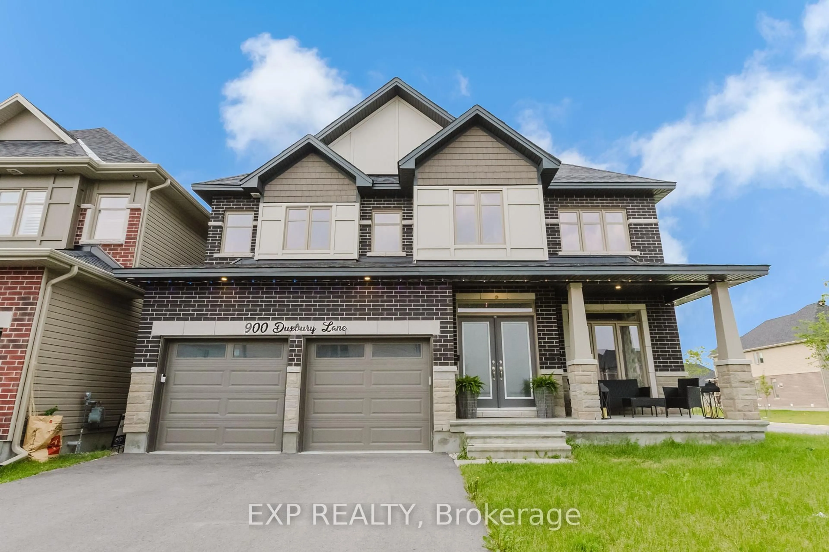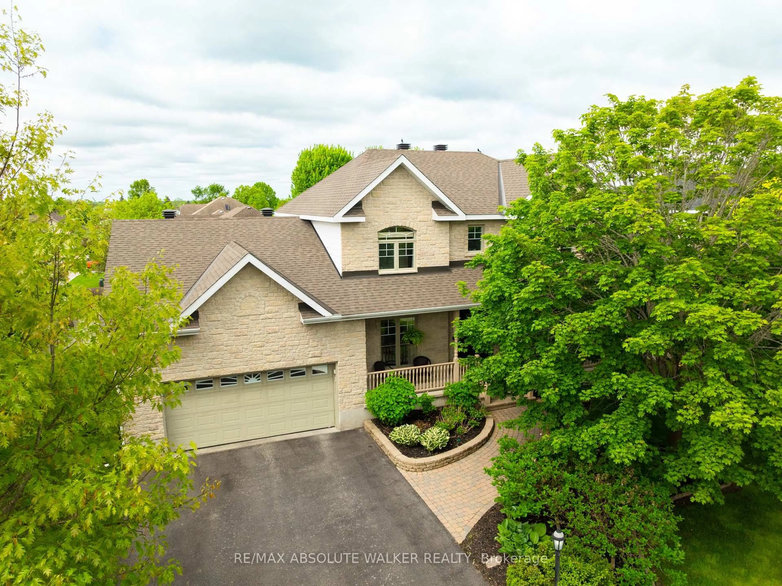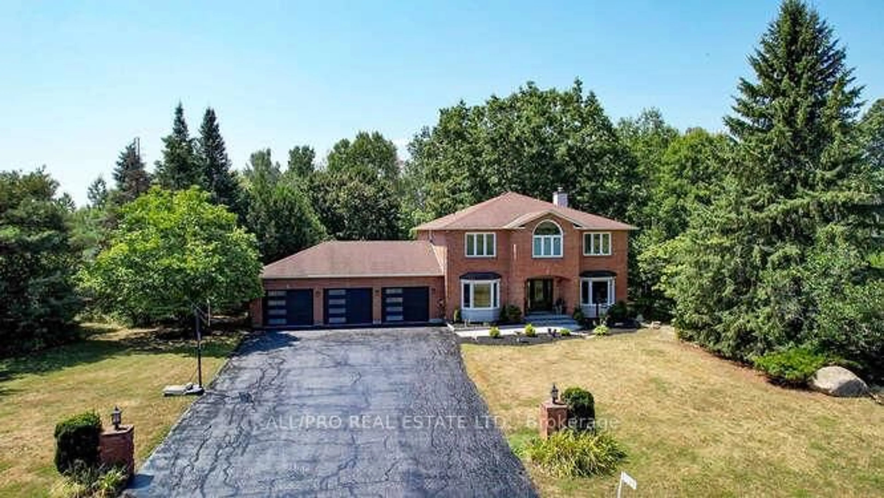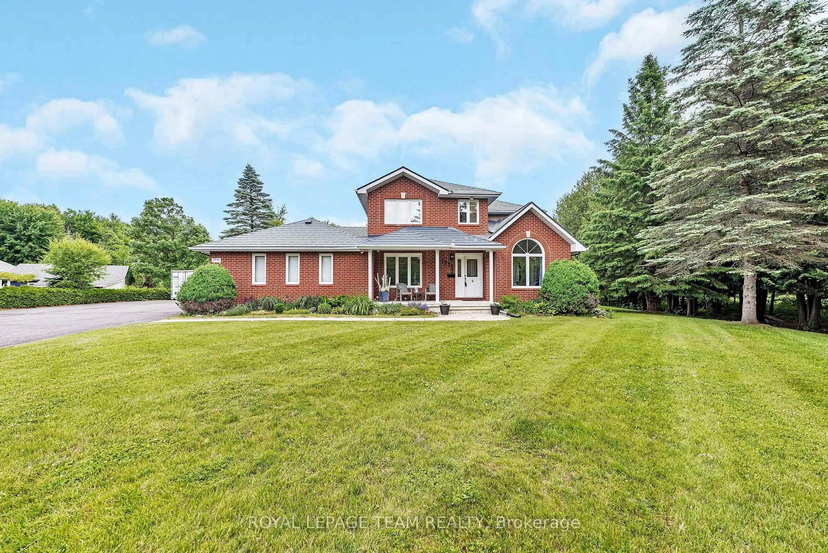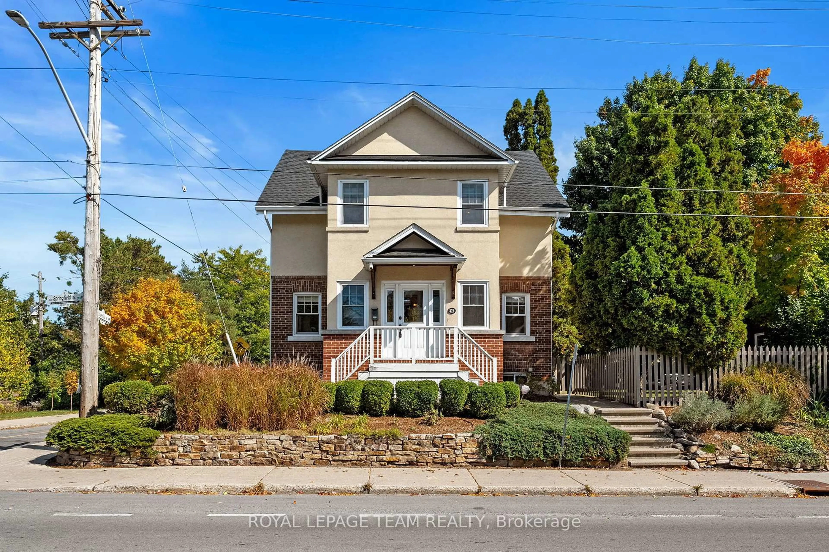Discover luxury & tranquility in this stunning private bungalow on 2.55-acre (approx.) estate lot, boasting stone exterior. With 4 bedrooms & 3 bathrooms, the home features a large primary suite with a 5-piece, hotel-inspired bathroom, complete with a soaker tub, 2 sinks, glass shower, & a separate water closet. The main level showcases hardwood floors, vaulted ceilings w/ pot lighting, & a feature gas fireplace. Enjoy an open concept kitchen & eat-in area, highlighted by custom wood cabinets, granite counters, gas range, & pantry. A wall of windows bring in natural light & offer scenic views of the landscaped backyard. This level is complete with 2 more bedrooms, a 3 piece bath & laundry room/mudroom with access to the THREE car oversized garage with separate electrical panel, perfect to use as a workshop or for boat / 4-wheeler storage. The spacious lower level includes a rec room & multiple versatile flex spaces, with room for a pool table, gym, wine room AND office + an additional bedroom with full en-suite. Outside a huge, private backyard surrounded by trees with interlock patio, fenced yard, & firepit make for an ideal outdoor space for hosting or simply unwinding.
Inclusions: Dishwasher, Dryer, Hood Fan, Refrigerator, Stove, Washer
