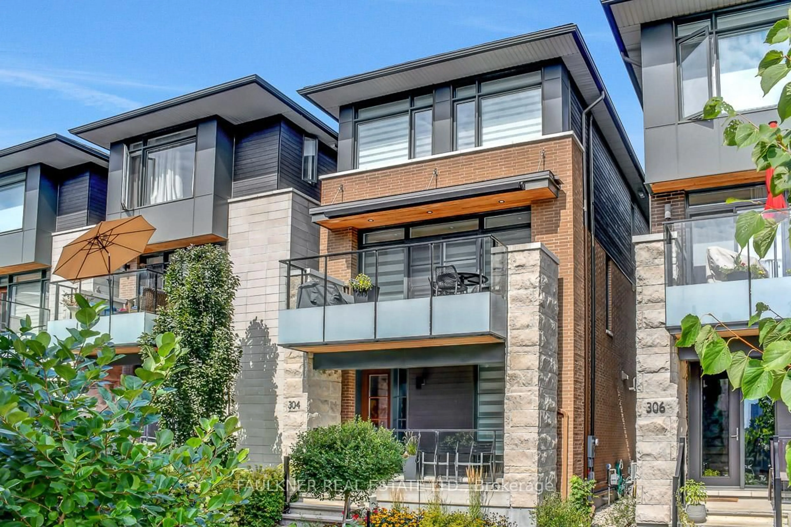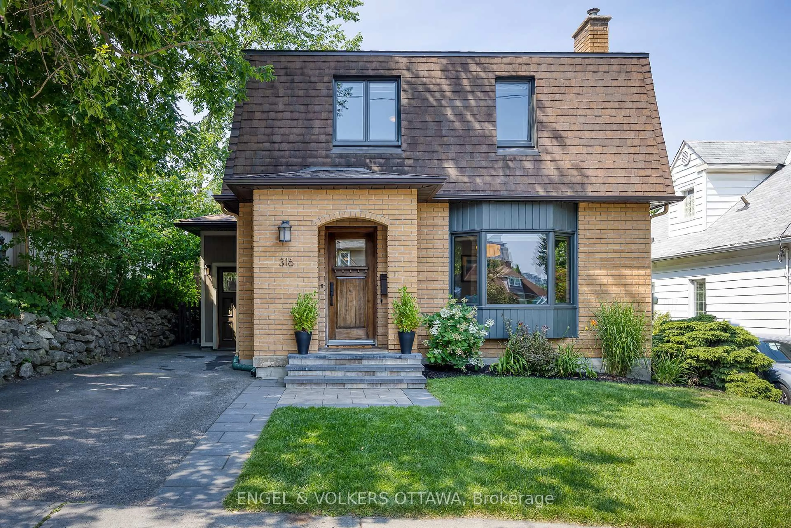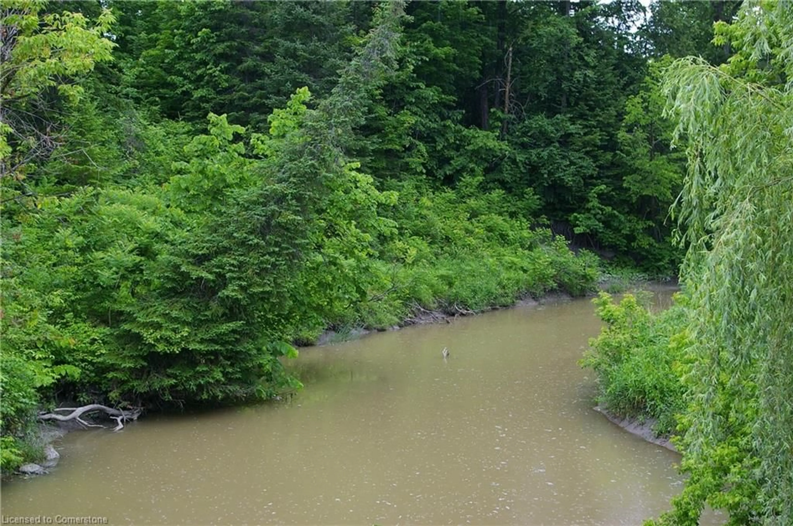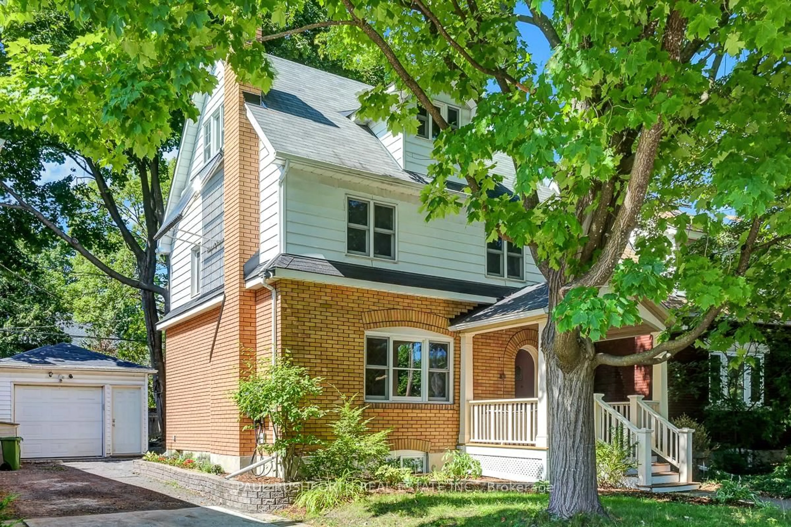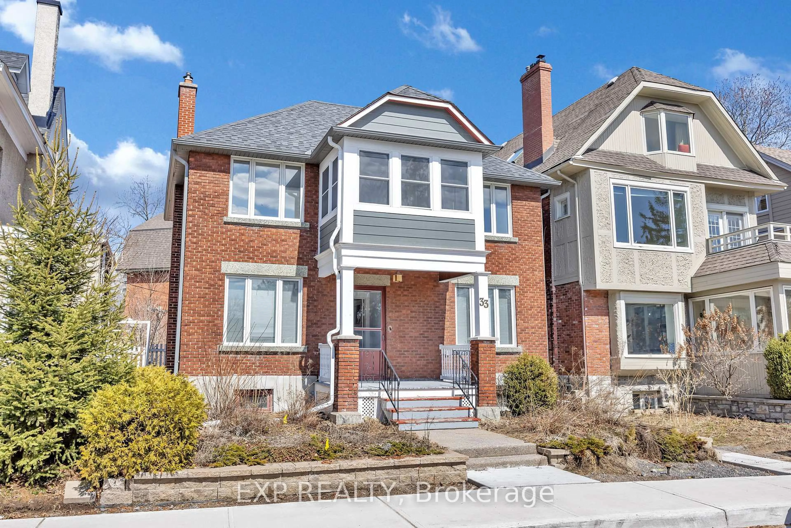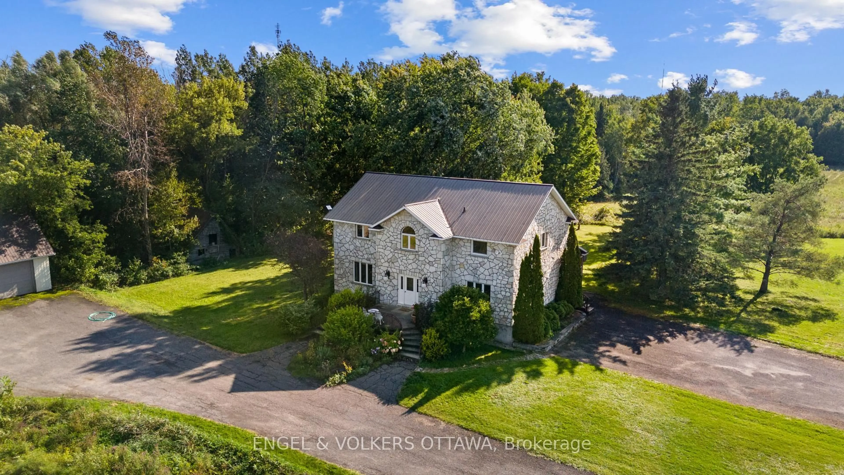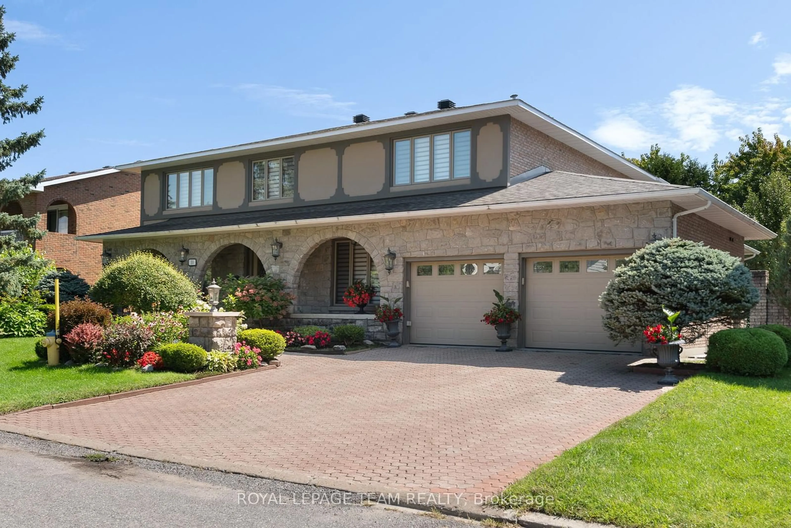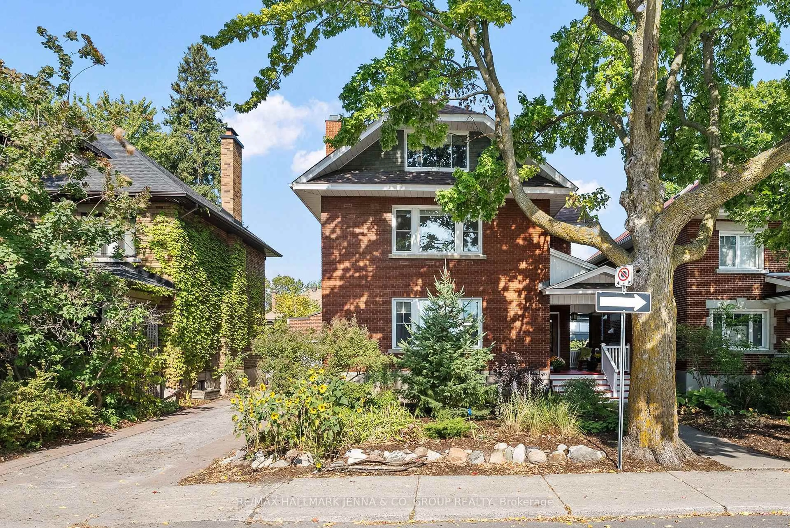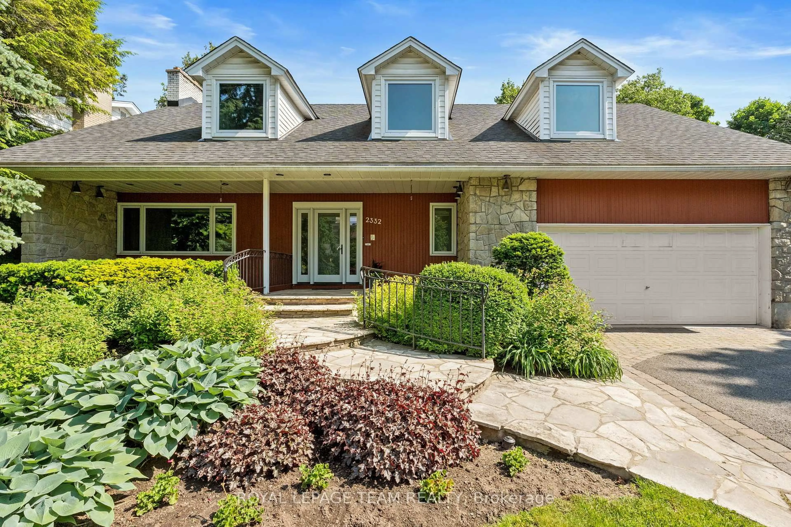Pride of ownership shines throughout this beautifully maintained 3-bedroom, 3-bathroom family home, truly one of a kind in the neighbourhood. This home underwent a significant renovation, relocating the original centre-hall staircase to the side. This thoughtful redesign created a striking main floor with soaring ceilings, a wide central hallway, and an elegant staircase that makes a stunning first impression. The grand foyer leads to a gracious living room with a gas fireplace and a formal dining room bathed in natural light. A charming den offers flexibility, perfect as a home office, playroom, or main floor bedroom. A convenient powder room and coat closet are smartly tucked into the layout for everyday functionality. The spacious kitchen features an eat-in breakfast area ideal for casual family gatherings and morning routines. Upstairs, the wide sunlit staircase leads to a generous landing, two well-sized bedrooms, and a beautifully appointed main bathroom. The primary suite is a true retreat with large south-facing windows, a walk-in closet, and a private en-suite bathroom. The lower level offers abundant storage and workshop space to meet all your practical needs. Located just steps from top-rated schools, parks, and the vibrant communities of Hintonburg and Wellington West with their beloved shops, restaurants, and local charm. This is a rare opportunity to own a home that blends timeless design with exceptional livability. As per form 244: No conveyance of any written signed offer prior to 4:00PM on June 24th 2025 and no conveyance of any written offer without a minimum irrevocable of 5 hours and no offer should expire before 8:00PM
Inclusions: Microwave/Hood fan, Stove, Dishwasher, Refrigerator, Washer, Dryer, All light fixtures
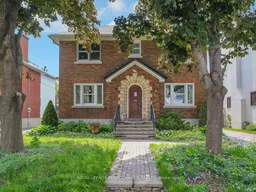 39
39

