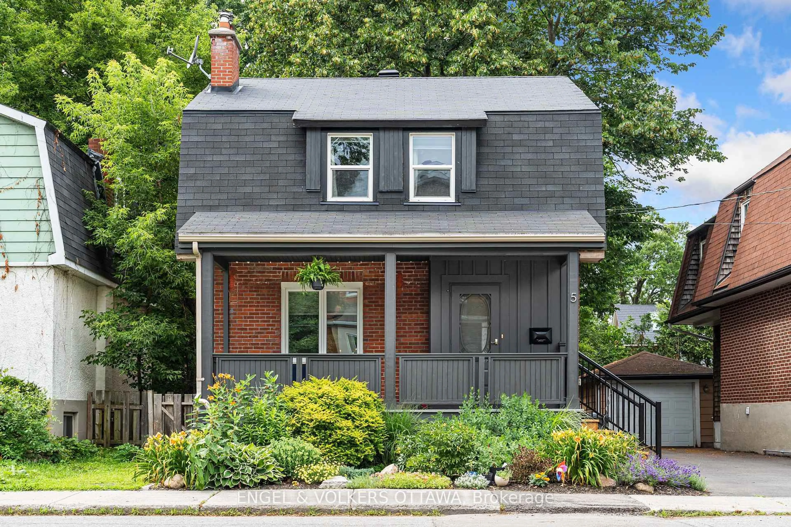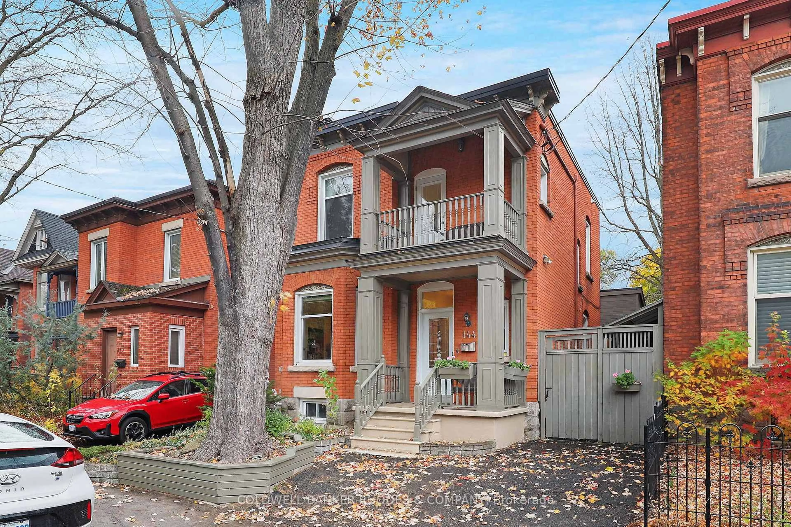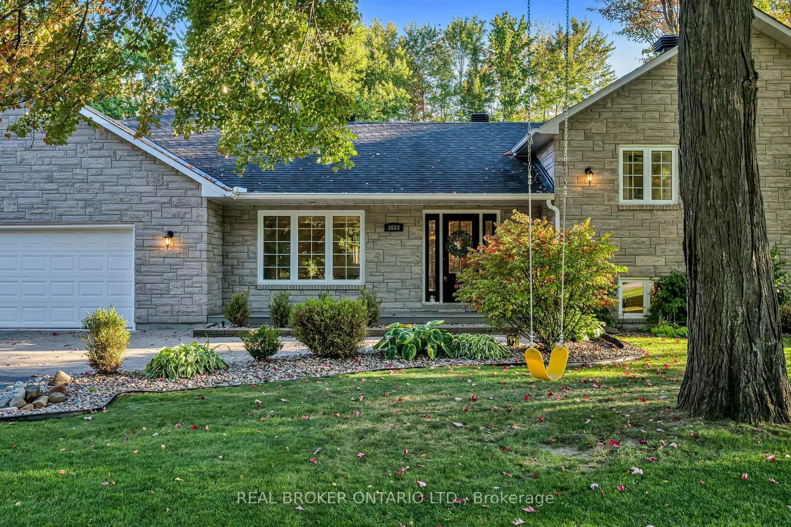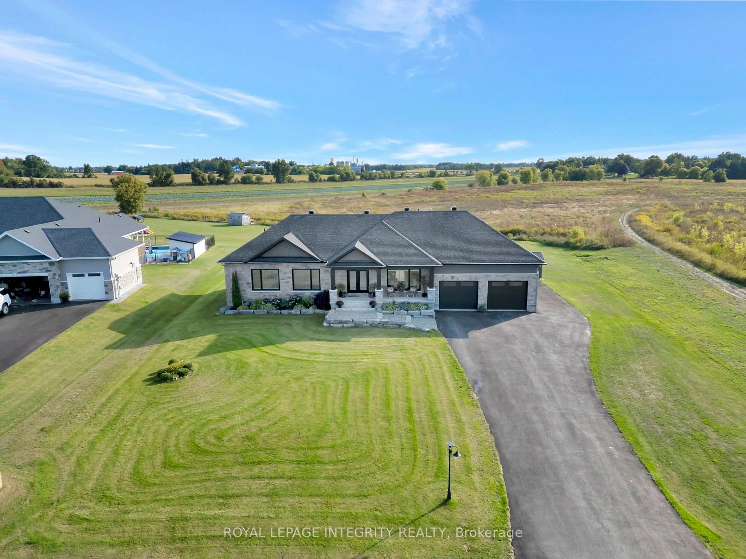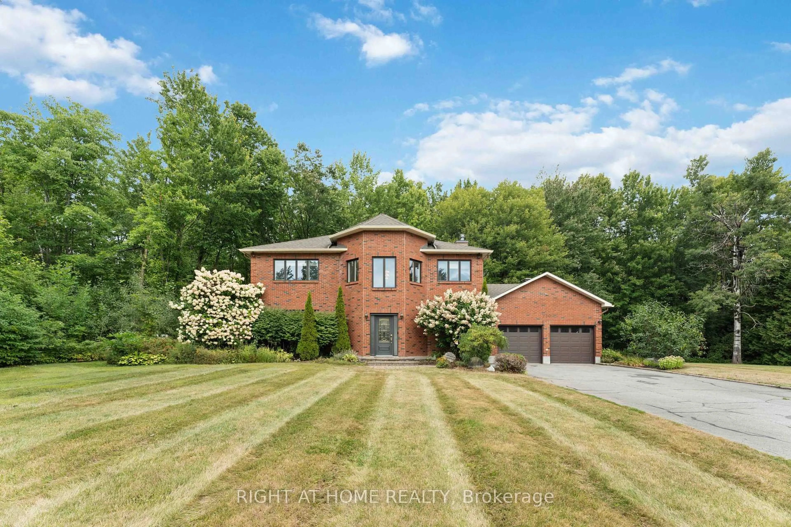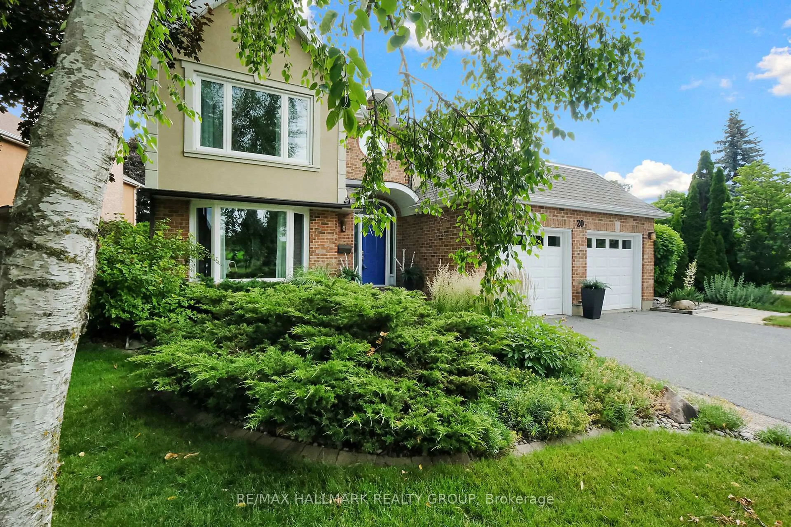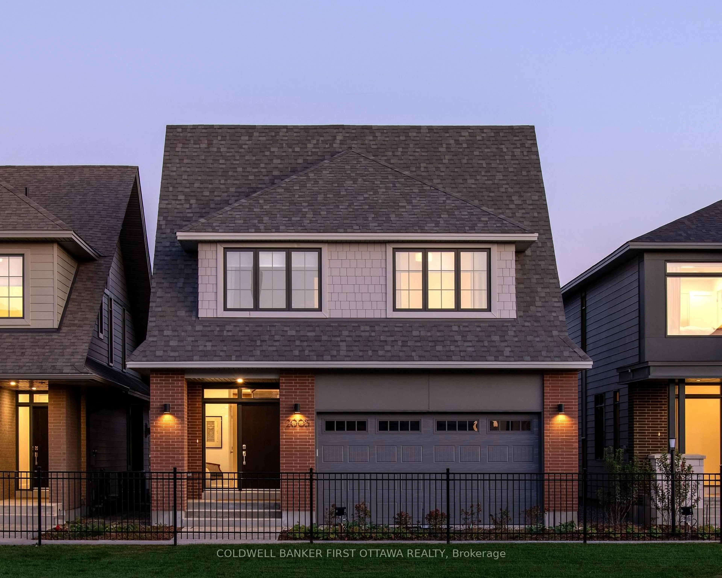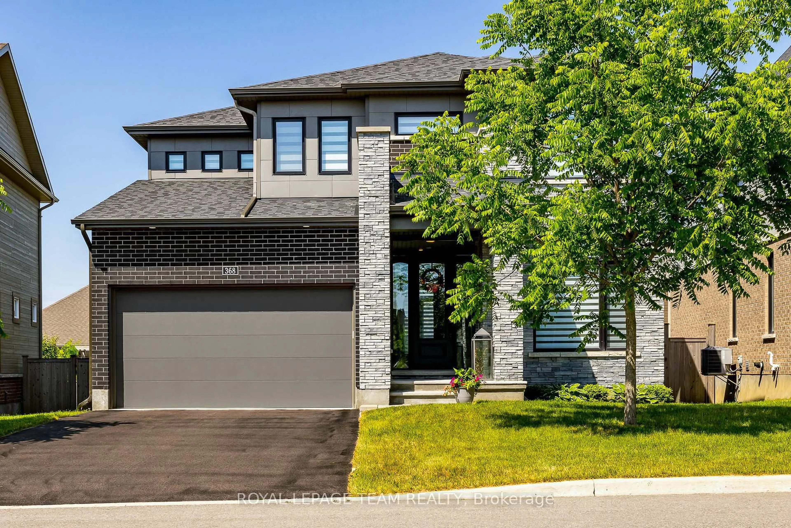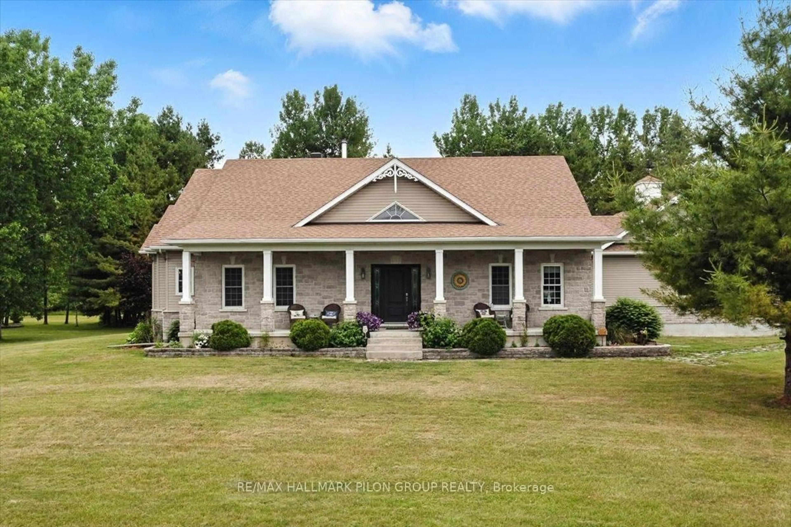Nestled between the Rideau Canal and the Rideau River in one of Ottawas most coveted neighbourhoods, this fully renovated 4-bedroom, 3-bathroom home blends timeless charm with modern finishes. Just steps to parks, schools, shops, Lansdowne and more, the location is second to none. The main level offers a spacious open-concept living and dining room, and a bright eat-in kitchen with excellent counter and cabinet space. The second floor features three bedrooms and a beautiful sun-filled loft, perfect for a home office. The third-floor primary retreat boasts a spa-like ensuite, generous closet space, a private balcony, and access to a finished attic ideal for storage. The finished basement includes a rec room, workshop, and additional storage. Major updates include a newer roof, furnace, AC, windows, and waterproofed foundation giving peace of mind for years to come. Enjoy a charming covered front porch, a private backyard with a treehouse, and a detached oversized garage. This is truly a rare opportunity to own a dream home in a prime location. 24 Hour Irrevocable on all offers.
Inclusions: Fridge, Stove, Washer, Dryer, Hood Fan, Dishwasher, 3 Hot Water Tanks, Auto Garage Door Opener, All Window Coverings, All Lighting Fixtures.
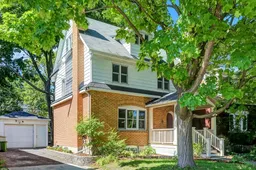 37
37

