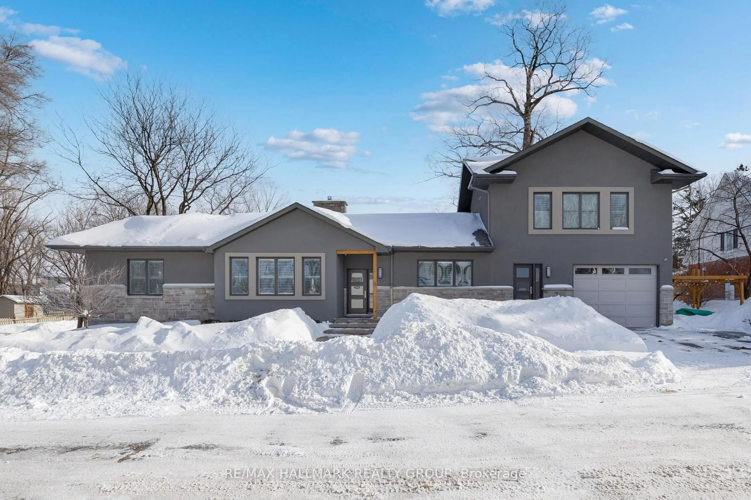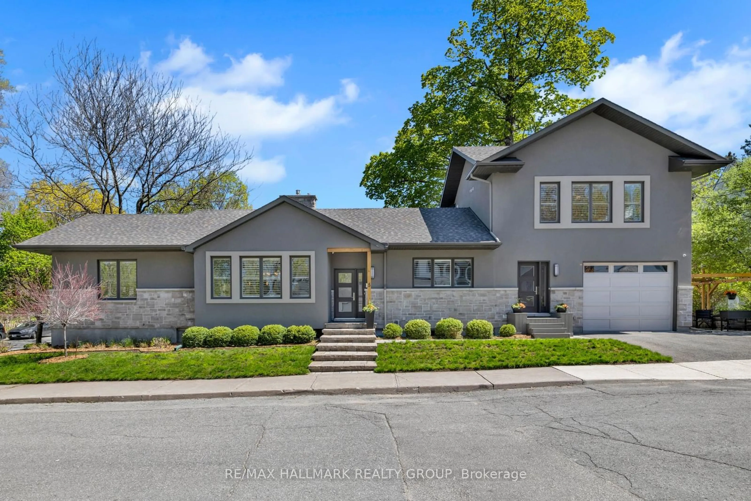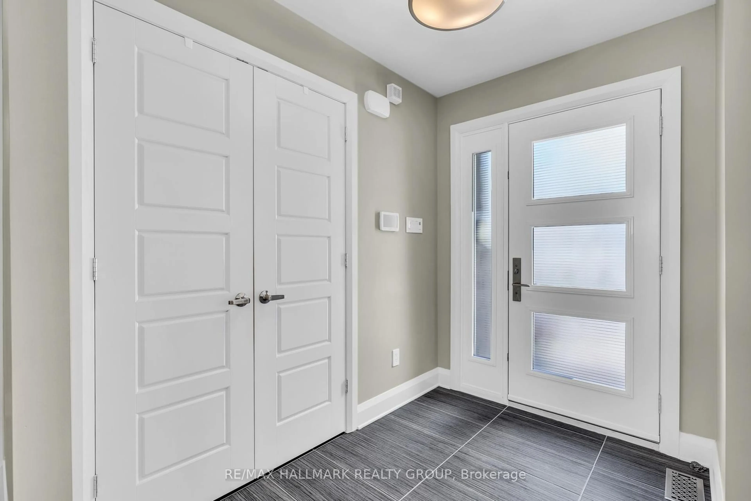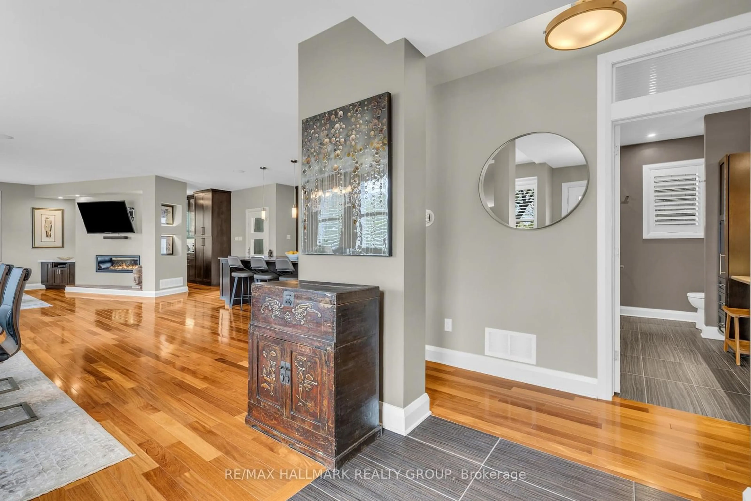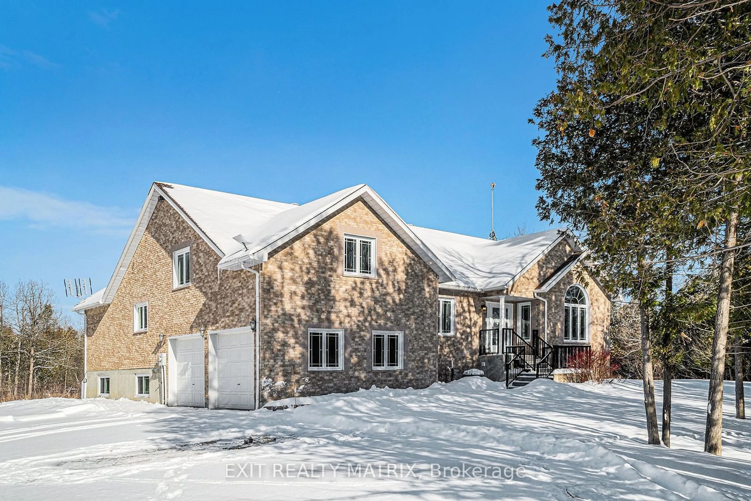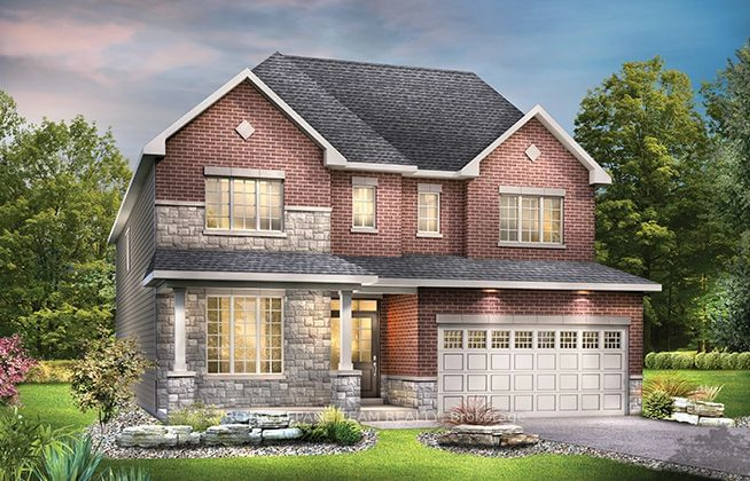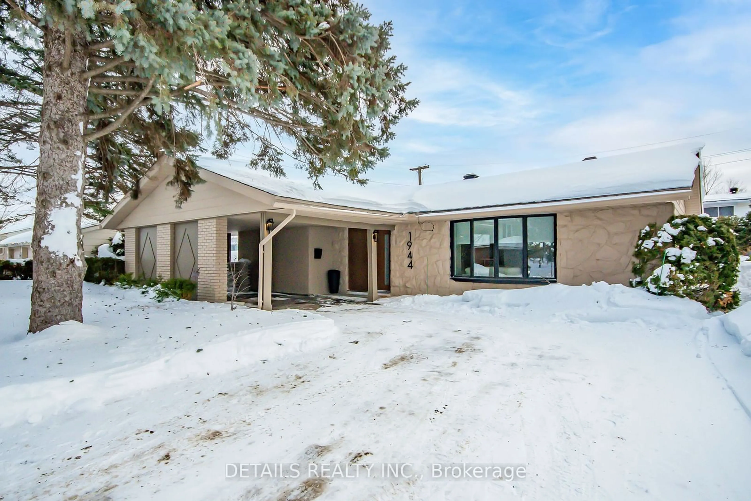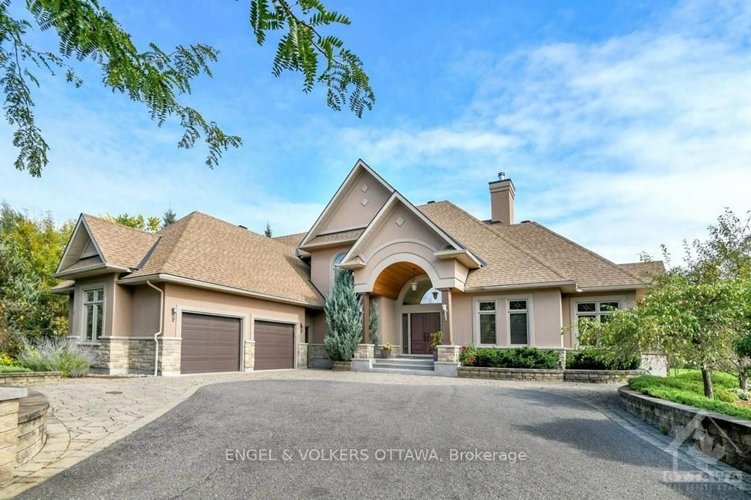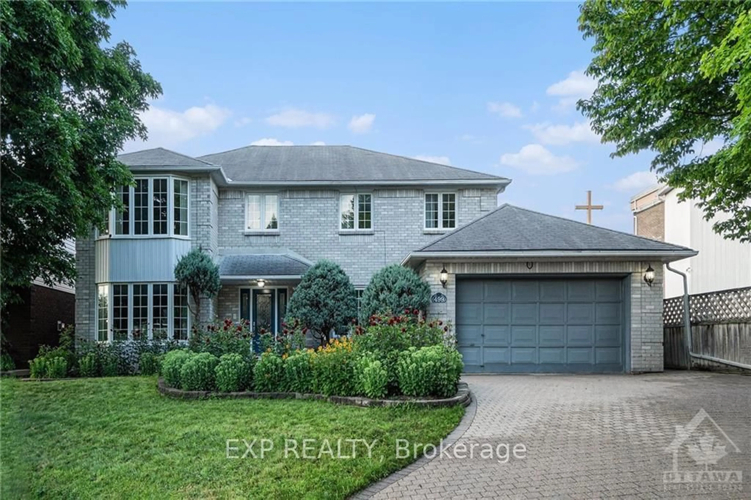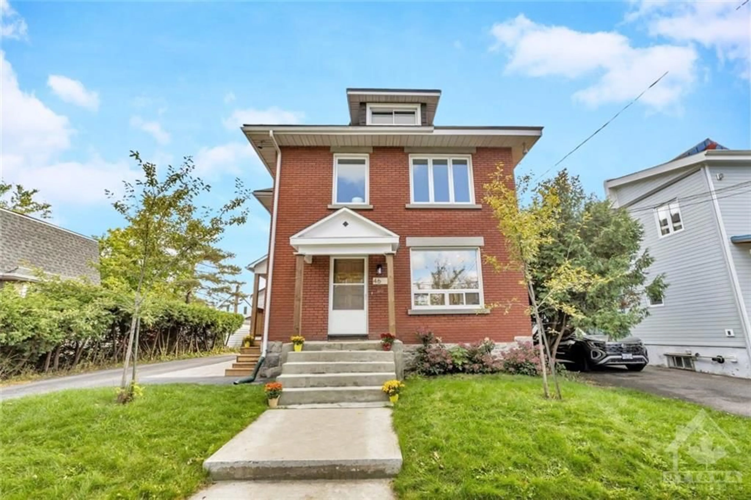5 Fairfax Ave, Dows Lake - Civic Hospital and Area, Ontario K1Y 0T3
Contact us about this property
Highlights
Estimated ValueThis is the price Wahi expects this property to sell for.
The calculation is powered by our Instant Home Value Estimate, which uses current market and property price trends to estimate your home’s value with a 90% accuracy rate.Not available
Price/Sqft-
Est. Mortgage$5,798/mo
Tax Amount (2024)$8,944/yr
Days On Market3 days
Description
Spectacular custom built home located in the desirable Civic Hospital area, boasting 2400 sq ft of living space above grade! The 2nd level in-law suite offers versatile opportunities, ideal for generating income, operating a home-based business or serving as a secluded primary retreat. Bright and spacious interior, meticulously designed with attention to detail, boasting Brazilian teak hardwood floors, California shutters and built-in speaker system. The gourmet kitchen is truly a Chefs dream, custom designed with granite counters and 9 ft island. An exquisite double-sided gas fireplace enhances both the living and home office space. Luxurious 4pc main bathroom with soaker tub, heated floors and glass shower. Finished basement offers a media/family room, gym/rec room, cedar closet and 2pc bath. Outdoor areas are professionally landscaped and very low maintenance with two interlock patios and cedar pergola, creating the perfect tucked away oasis. Easy access over the footbridge to Fisher Park, Elmdale Tennis Club & Wellington Village! 48 hr irrevocable.
Property Details
Interior
Features
Main Floor
Kitchen
5.43 x 3.53Office
3.35 x 2.61Br
4.06 x 3.14Foyer
2.89 x 2.15Exterior
Features
Parking
Garage spaces 1
Garage type Attached
Other parking spaces 2
Total parking spaces 3
Property History
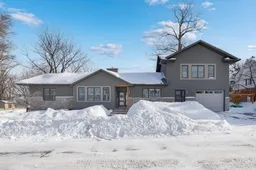 32
32Get up to 0.5% cashback when you buy your dream home with Wahi Cashback

A new way to buy a home that puts cash back in your pocket.
- Our in-house Realtors do more deals and bring that negotiating power into your corner
- We leverage technology to get you more insights, move faster and simplify the process
- Our digital business model means we pass the savings onto you, with up to 0.5% cashback on the purchase of your home
