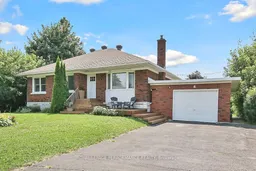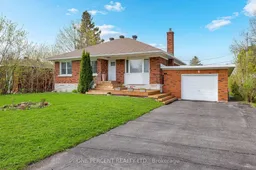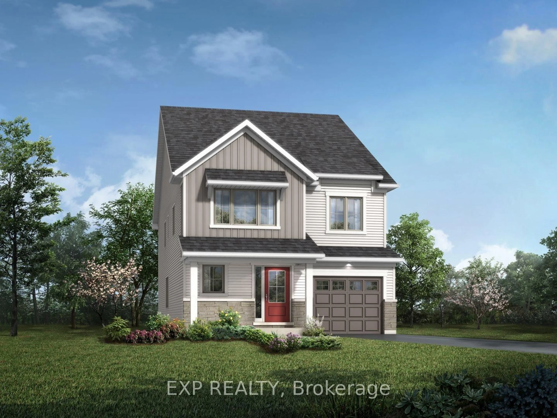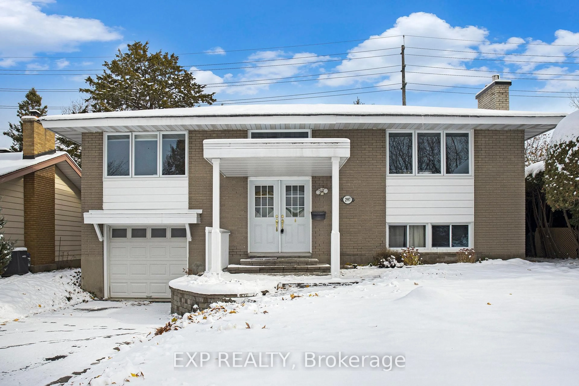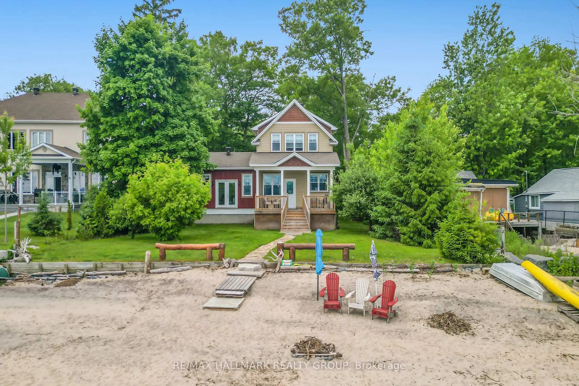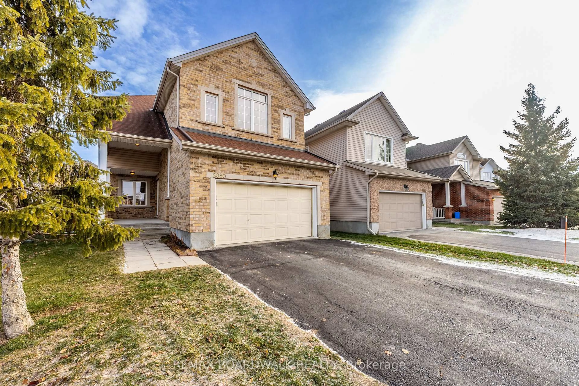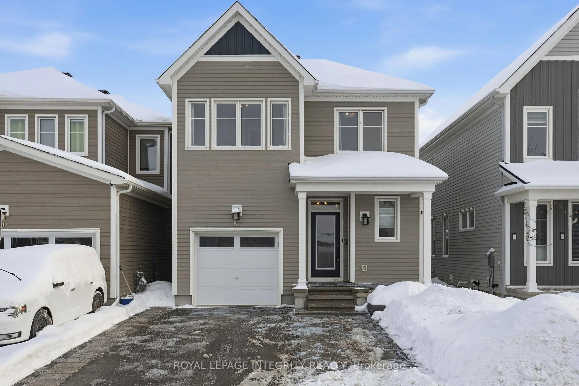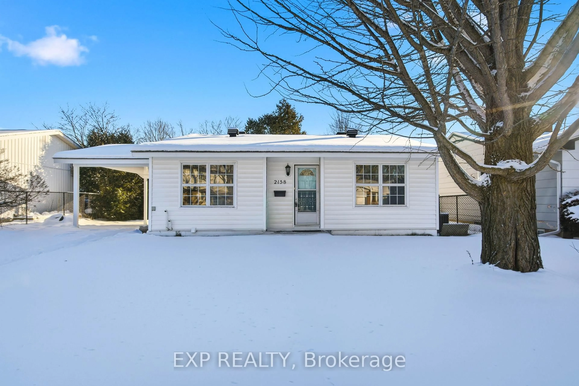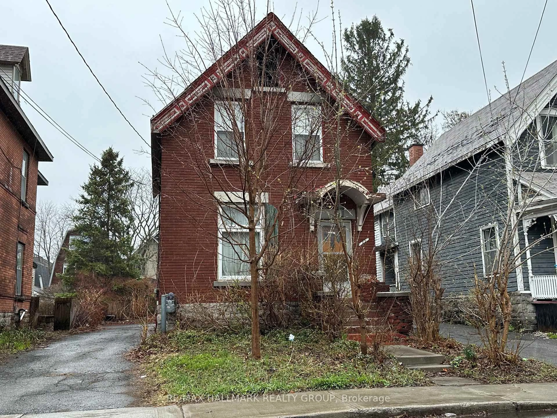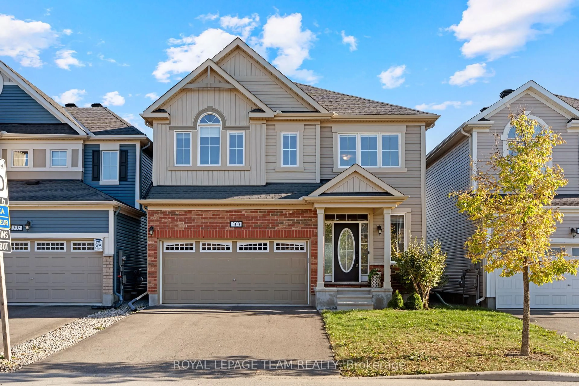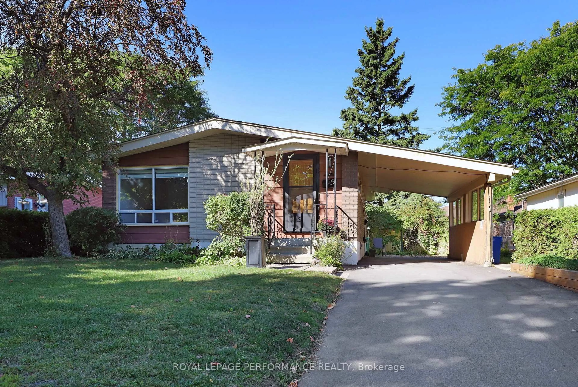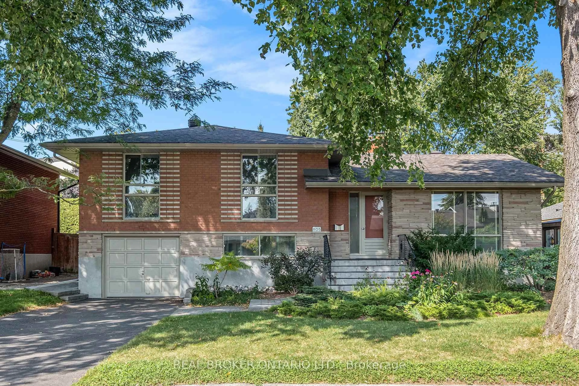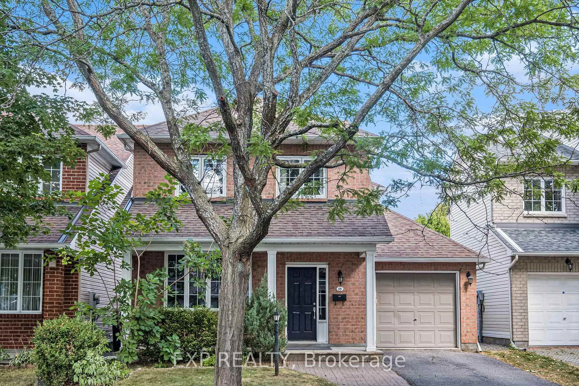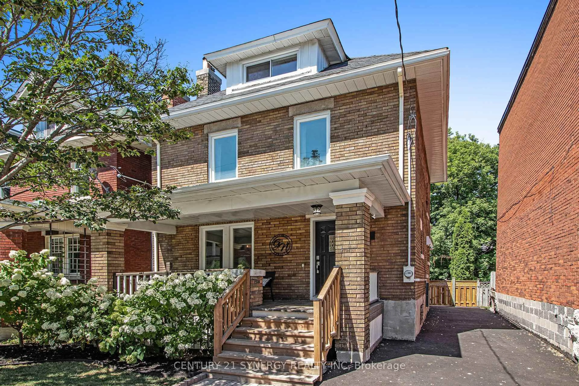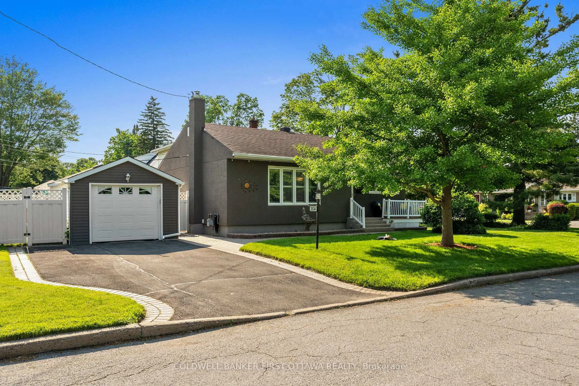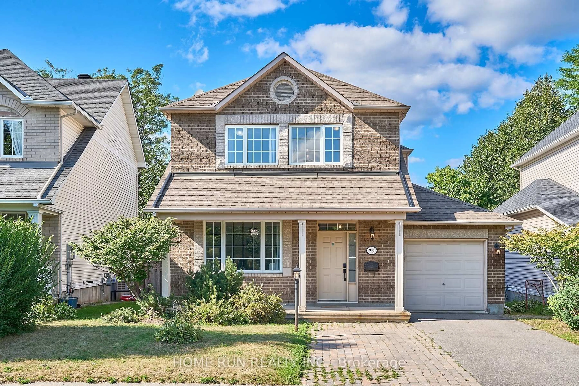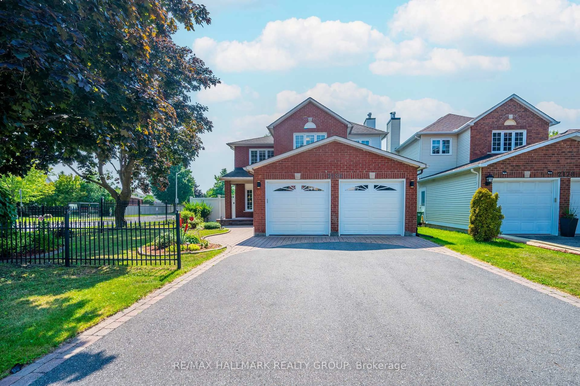Welcome to 6 Twin Terrace - a beautifully updated 3-bedroom home in a prime location near Baseline and Merivale Roads, steps from shopping, schools, transit, and scenic bike paths through the Experimental Farm. This move-in ready gem offers comfort, style, and approximately $20K in recent 2025 upgrades. Step into the spacious main floor featuring open concept living/dining room with hardwood floors, bright extra large windows, cozy family room with gas fireplace and direct access to a large backyard with mature trees, perfect for entertaining or relaxing on the deck. The kitchen has been tastefully updated with modern finishes, providing both functionality and charm. You'll also find three generously sized bedrooms and a brand-new 4-piece main bathroom (July 2025) - all on one convenient level. The fully finished basement is ideal for a rec room, home gym, or guest suite, complete with new vinyl plank flooring and updated windows (2025) for added brightness and comfort. A unique feature of this home is the oversized garage: while the door is single, the interior fits two vehicles or offers incredible space for a workshop or storage. Additional highlights include a welcoming two-level front wooden deck, perfect for morning coffee or evening chats. Enjoy peace of mind knowing AC 2022; furnace 2018 and roof 2020 and 200 amp service. Don't miss your chance to own this well-maintained home in a highly sought-after neighbourhood. Whether you're a growing family, first-time buyer, or savvy investor 6 Twin Terrace checks all the boxes!
Inclusions: Washer, Dryer, Fridge, Stove, Microwave, Dishwasher
