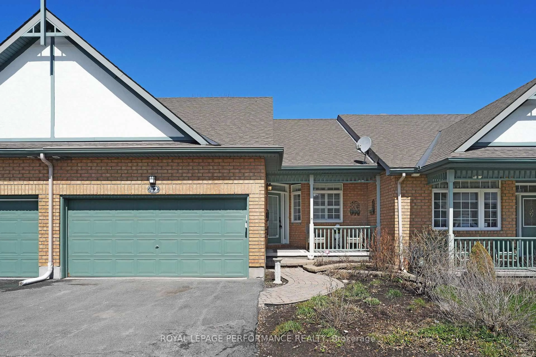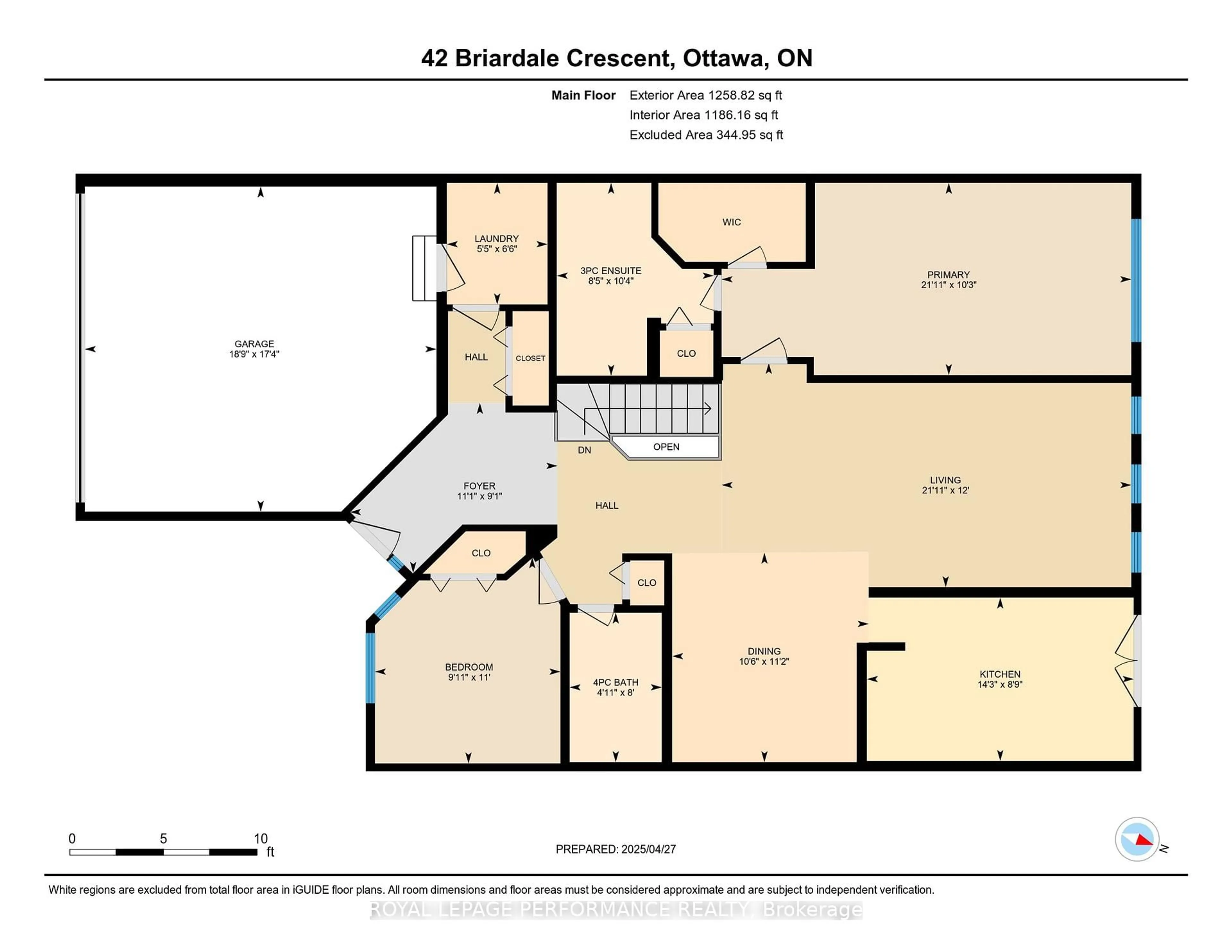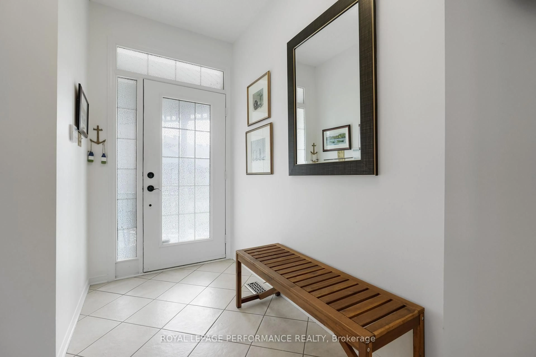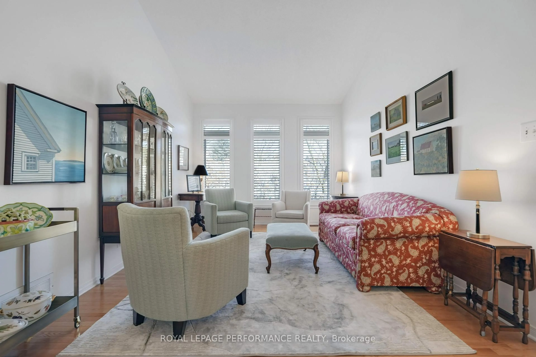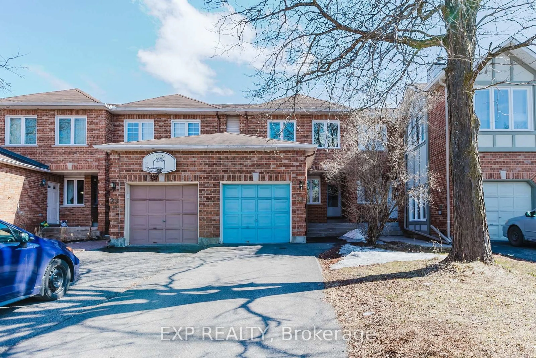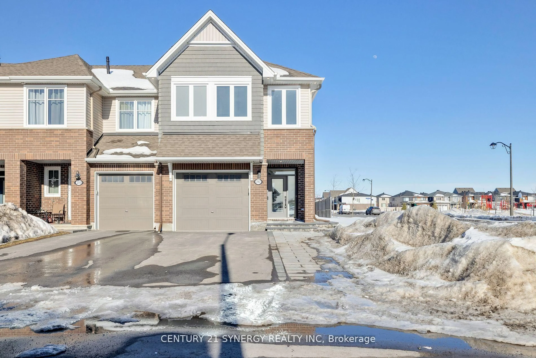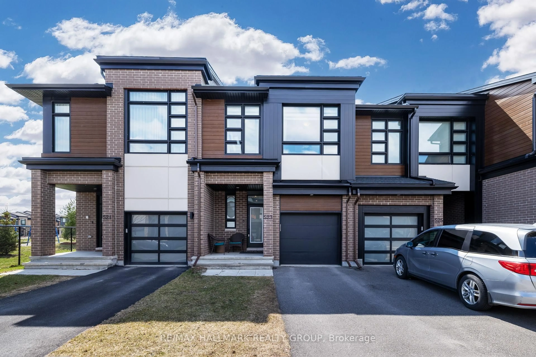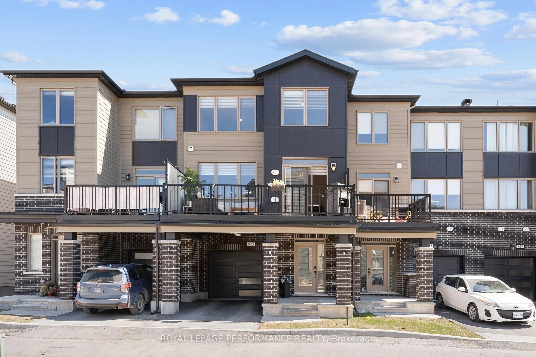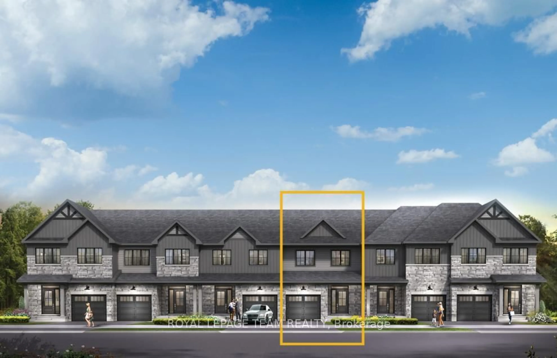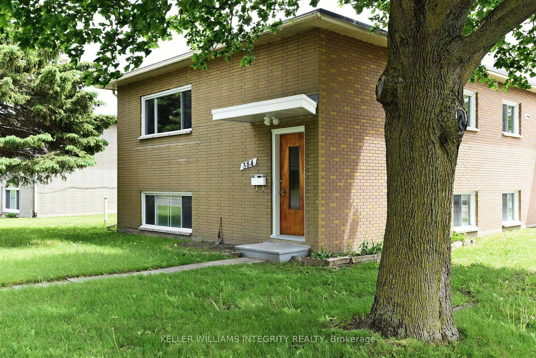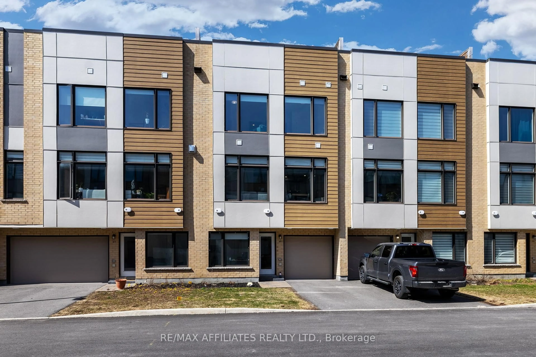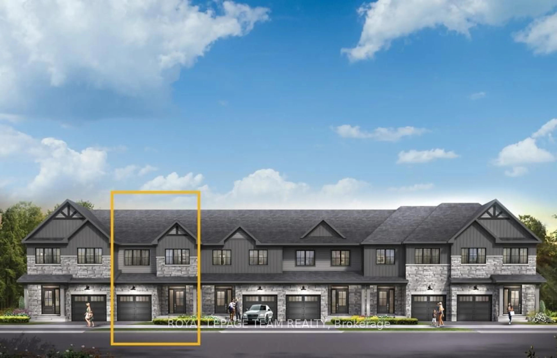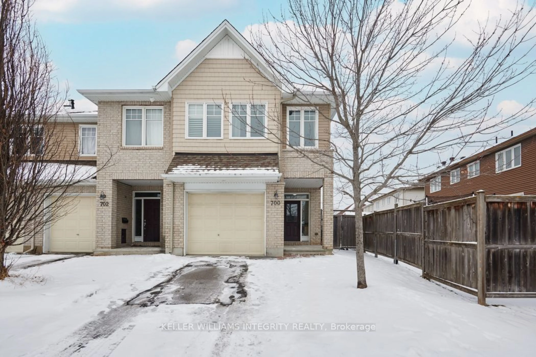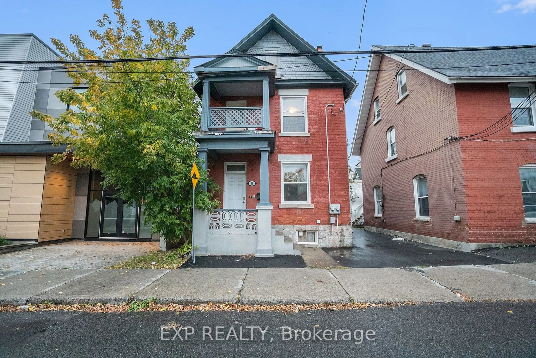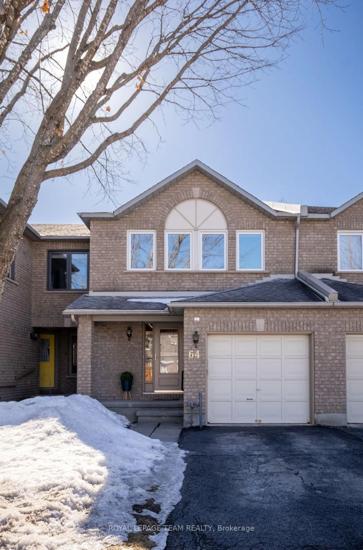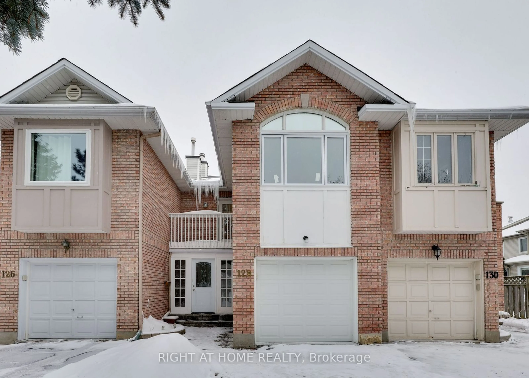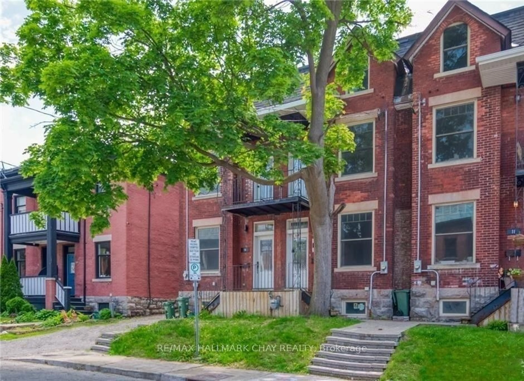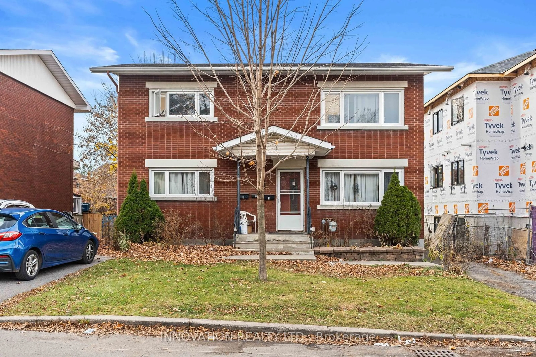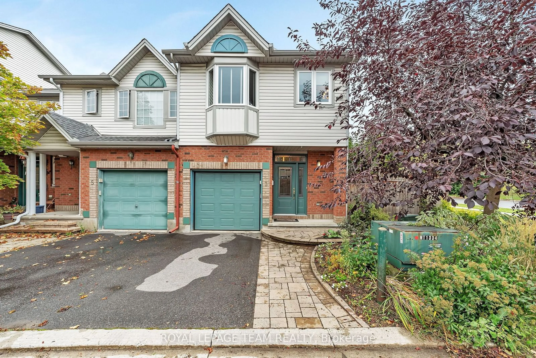42 Briardale Cres, Ottawa, Ontario K2E 1C2
Contact us about this property
Highlights
Estimated ValueThis is the price Wahi expects this property to sell for.
The calculation is powered by our Instant Home Value Estimate, which uses current market and property price trends to estimate your home’s value with a 90% accuracy rate.Not available
Price/Sqft$551/sqft
Est. Mortgage$3,006/mo
Tax Amount (2024)$4,842/yr
Days On Market4 days
Description
Well maintained and Updated adult oriented style living in this well maintained semi detached bungalow. 2 plus 1 bedrooms, 3 full baths, double garage. The kitchen was tastefully remodeled and features white cabinets and quartz counter tops with plenty of stylish cabinets, convenient storage options and soft close drawers. Primary bedroom with updated ensuite bath and walk in closet. Second bedroom on the main floor with multi use functionality. Hardwood floors in living and dining rooms. Convenient main floor laundry. Finished basement with new Carpeting featuring a third bedroom, full bath and large recroom with a cozy gas fireplace and a den. Plenty of storage including a cold room. The private backyard is a low maintenance court yard style with many perennials. The front yard is one of the prettiest on the pretty street with hydrangeas and mature rose bushes. Roof apx 7 years ago AC and Furnace apx 2014. Great location close to great schools, churches , transit, shopping and well located in the center of Ottawa. Easy to get in and out and around the city from this prime location. $150.00 monthly fees for road maintenance. No conveyance of any written offers prior to 6.00pm Sunday May 4th
Upcoming Open House
Property Details
Interior
Features
Bsmt Floor
Cold/Cant
4.0 x 2.15Utility
6.24 x 4.97Den
4.54 x 3.58Bathroom
2.74 x 1.524 Pc Bath
Exterior
Features
Parking
Garage spaces 2
Garage type Attached
Other parking spaces 2
Total parking spaces 4
Property History
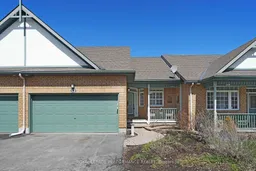 37
37Get up to 0.5% cashback when you buy your dream home with Wahi Cashback

A new way to buy a home that puts cash back in your pocket.
- Our in-house Realtors do more deals and bring that negotiating power into your corner
- We leverage technology to get you more insights, move faster and simplify the process
- Our digital business model means we pass the savings onto you, with up to 0.5% cashback on the purchase of your home
