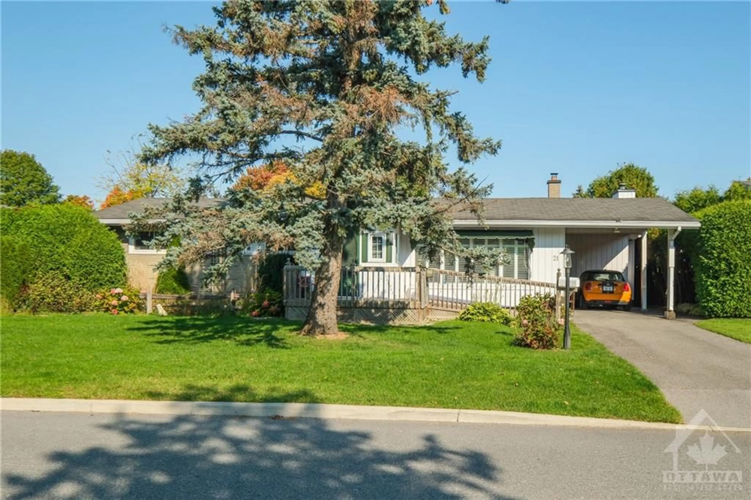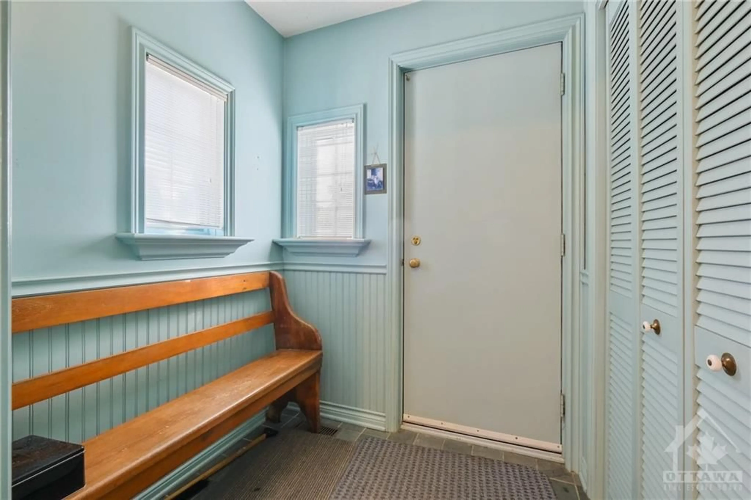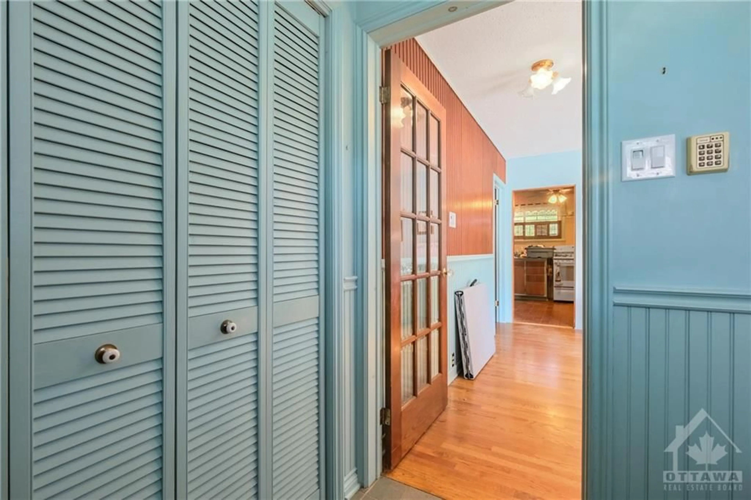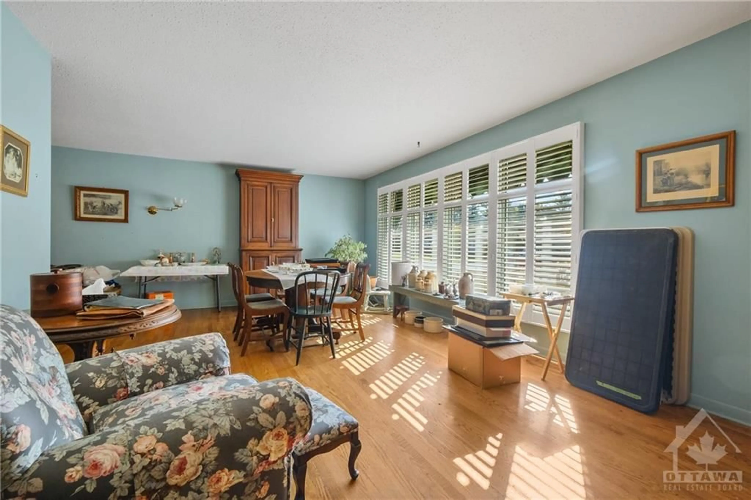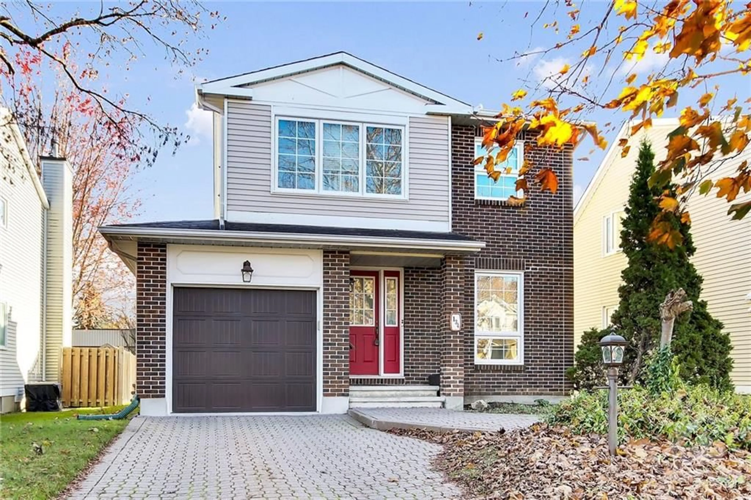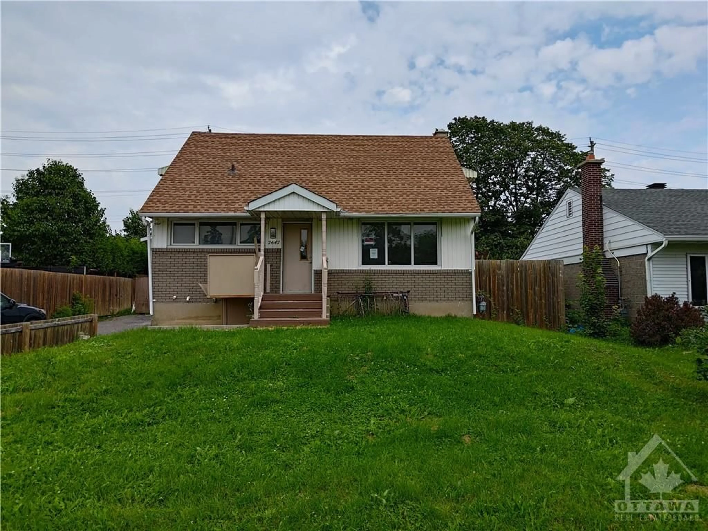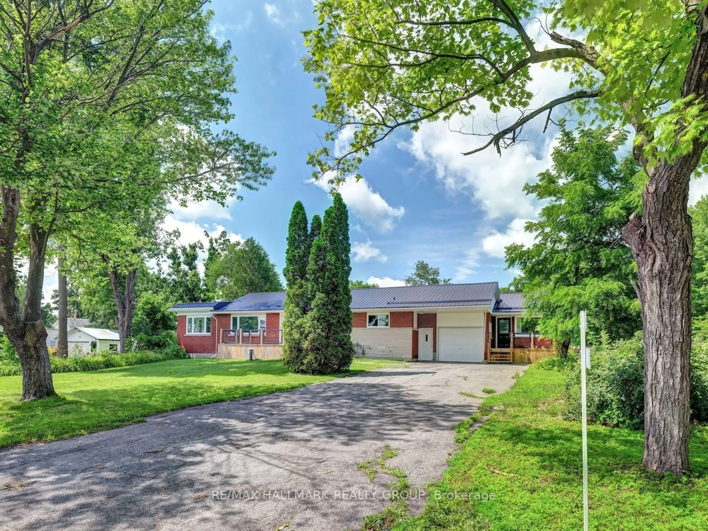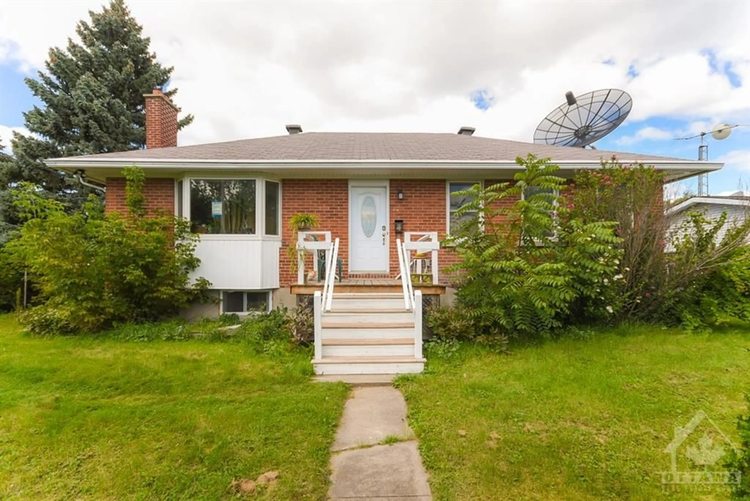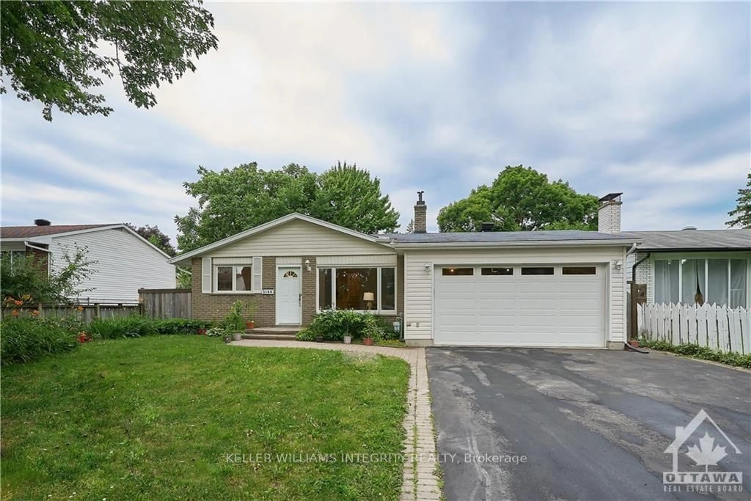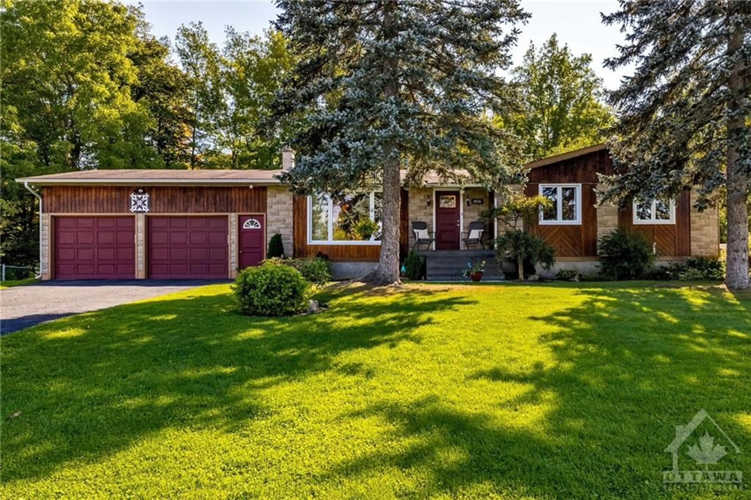21 HIGWOOD Dr, Nepean, Ontario K2E 5K9
Contact us about this property
Highlights
Estimated ValueThis is the price Wahi expects this property to sell for.
The calculation is powered by our Instant Home Value Estimate, which uses current market and property price trends to estimate your home’s value with a 90% accuracy rate.Not available
Price/Sqft-
Est. Mortgage$3,071/mo
Tax Amount (2024)$5,200/yr
Days On Market100 days
Description
OPEN HOUSE CANCELLED FOR NOV 24TH *** 21 Higwood Drive. Desirable Skyline / Fisher Heights. Long time owner added a front entry vestibule and a large main floor family room with a wood burning fireplace in 1991. The addition is seamless and feels like a natural part of the home. The family room has a full basement with a large workshop for the hobbyist. Lovely hardwood floors with a warm finish. Primary bedroom offers a 2 piece ensuite. Main bathroom has an upgraded tub and surround. The two bathrooms could be joined to make a luxury shared bathroom. Recreation room and den in basement with built-in shelving and wainscotting. Note: cedar storage closet and food pantry off laundry room. High efficiency gas furnace 2018, electrical panel upgraded to breakers. Large rear deck and fully fenced yard with a separate dog run. 24 hour irrevocable on all offers. Some photos have been virtually staged.
Property Details
Interior
Features
Main Floor
Living Rm
22'0" x 13'0"Dining Rm
10'4" x 9'7"Kitchen
13'0" x 9'11"Primary Bedrm
13'4" x 10'8"Exterior
Features
Parking
Garage spaces -
Garage type -
Total parking spaces 4
Property History
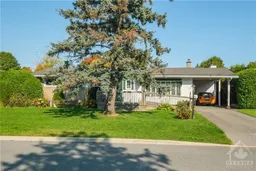 30
30Get up to 0.5% cashback when you buy your dream home with Wahi Cashback

A new way to buy a home that puts cash back in your pocket.
- Our in-house Realtors do more deals and bring that negotiating power into your corner
- We leverage technology to get you more insights, move faster and simplify the process
- Our digital business model means we pass the savings onto you, with up to 0.5% cashback on the purchase of your home
