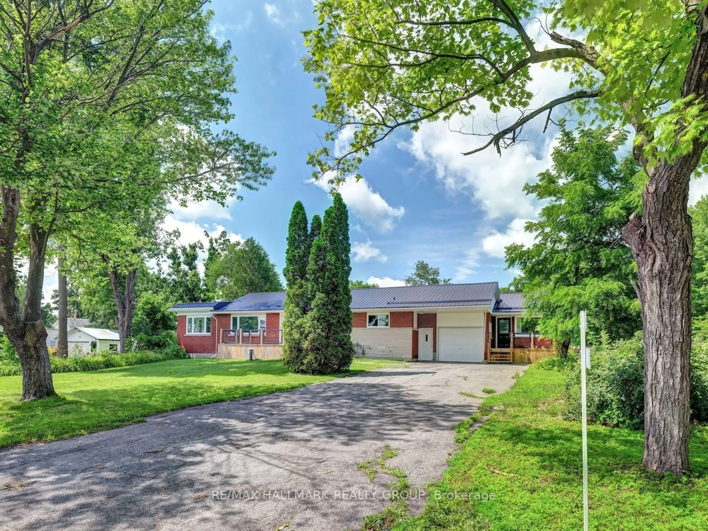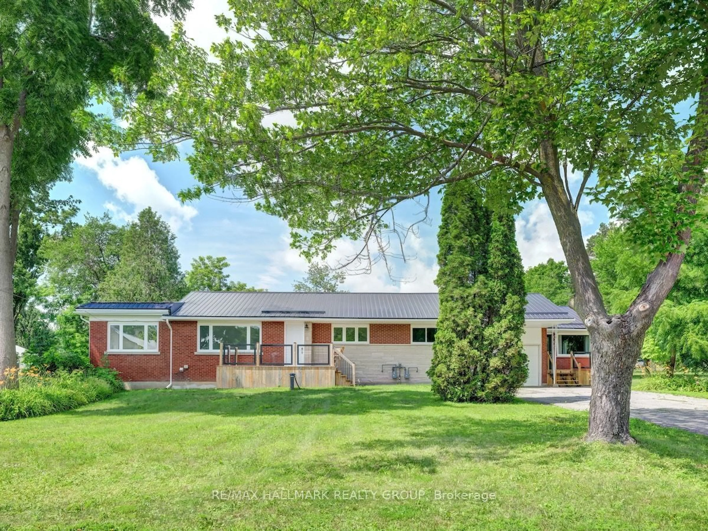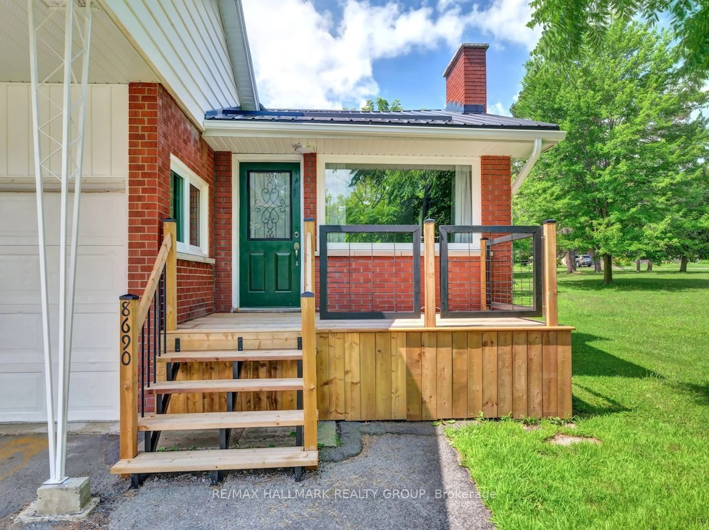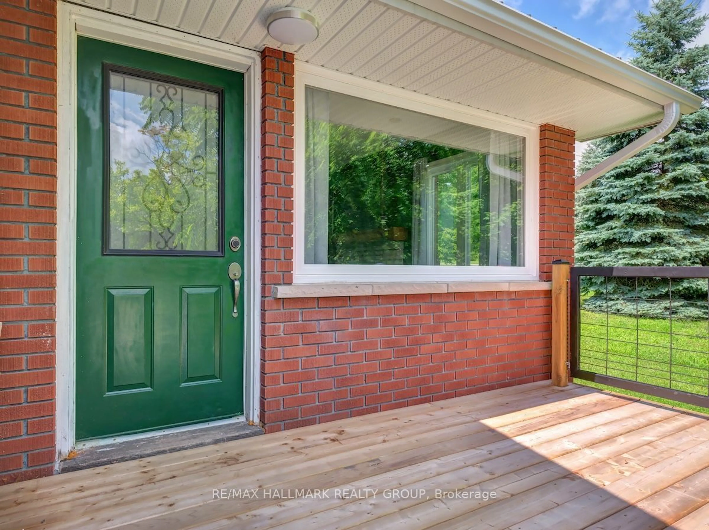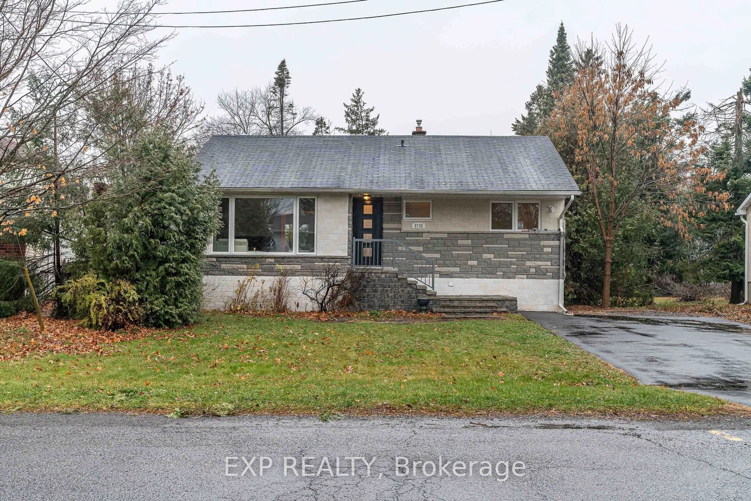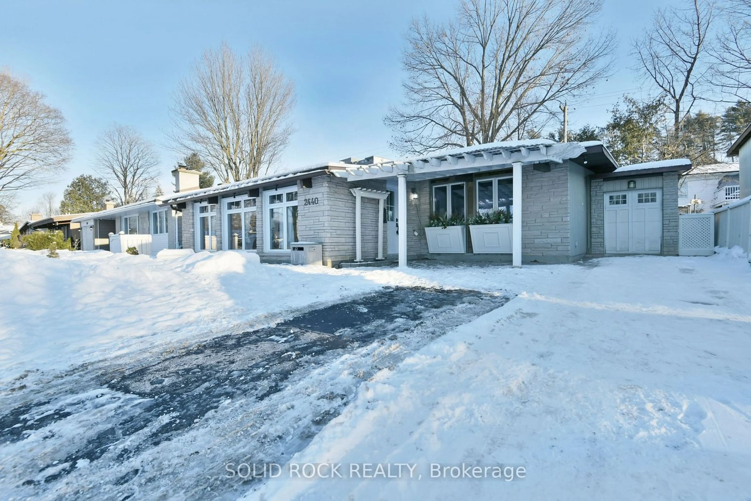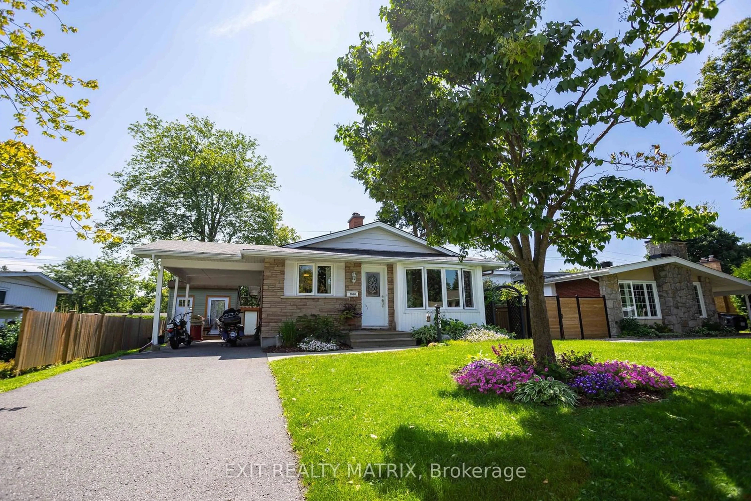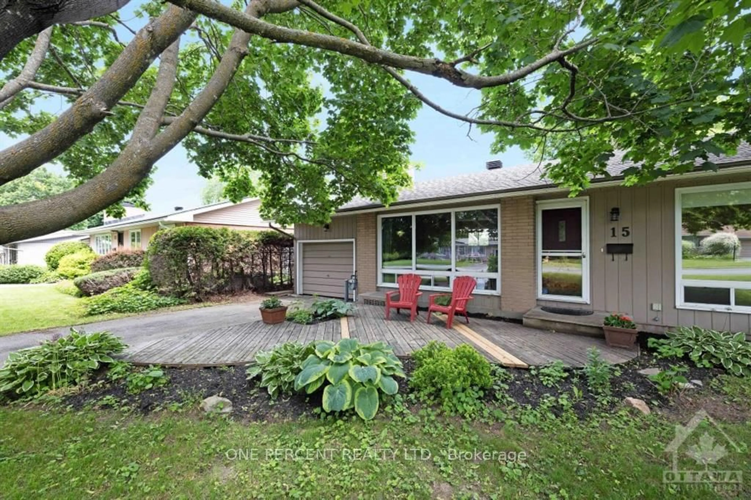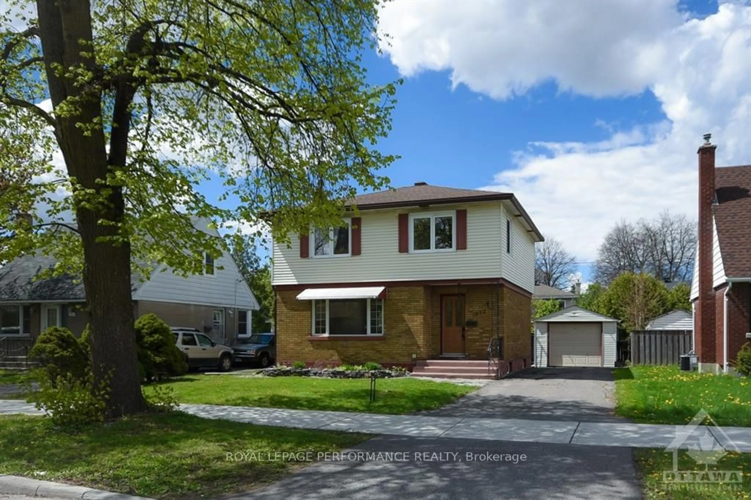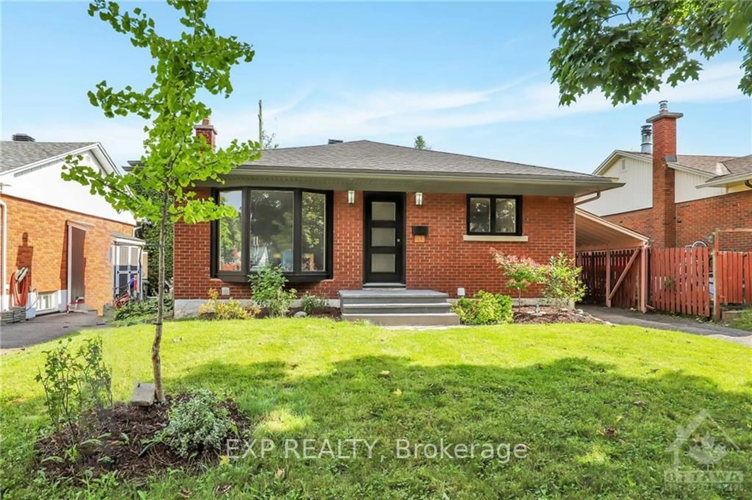8692 BANK St, Greely - Metcalfe - Osgoode - Vernon and Area, Ontario K0A 3J0
Contact us about this property
Highlights
Estimated ValueThis is the price Wahi expects this property to sell for.
The calculation is powered by our Instant Home Value Estimate, which uses current market and property price trends to estimate your home’s value with a 90% accuracy rate.Not available
Price/Sqft$419/sqft
Est. Mortgage$3,092/mo
Tax Amount (2024)$3,790/yr
Days On Market43 days
Description
Stunning full brick, 5-Bedroom, 2-Bathroom home featuring two separate units each having a private driveway and address. This renovated property offers a rare opportunity for homeowners or investors. Ideal for multigenerational living, rental income, or a home office setup with privacy galore.. Separate electrical and gas meters, separate new furnaces, new air conditioners, and private main floor laundry in both homes. A utility basement offers a large space for storage. Every detail has been thoughtfully upgraded, including new floors throughout, new kitchens, updated bathrooms, and sleek finishes. This clean property also boasts a metal roof, all new windows, three new decks, new soffit, facia and eavestrough, and updated electrical and plumbing, ensuring move-in readiness and peace of mind for years to come. It is only a short pleasant walk walk to park, convenience store, museum and next door library. The friendly country Village of Vernon is 15 minutes to Findlay Creek, 25 minutes to the new Airport LRT and many southern access options for downtown Ottawa. Sitting proudly on large lot adorned with mature trees, this charming home combines peaceful contemporary living with versatile functionality. Don't miss your chance to own this turnkey gem!
Property Details
Interior
Features
Main Floor
Prim Bdrm
3.98 x 3.60Prim Bdrm
3.30 x 3.22Kitchen
3.98 x 3.45Br
3.17 x 3.04Exterior
Features
Parking
Garage spaces 1
Garage type Attached
Other parking spaces 6
Total parking spaces 7
Property History
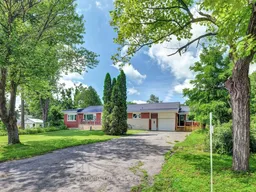 37
37Get up to 0.75% cashback when you buy your dream home with Wahi Cashback

A new way to buy a home that puts cash back in your pocket.
- Our in-house Realtors do more deals and bring that negotiating power into your corner
- We leverage technology to get you more insights, move faster and simplify the process
- Our digital business model means we pass the savings onto you, with up to 0.75% cashback on the purchase of your home
