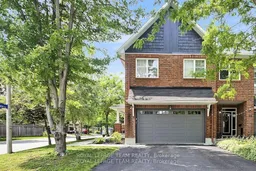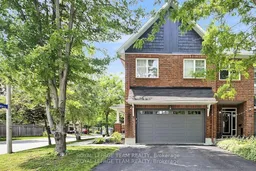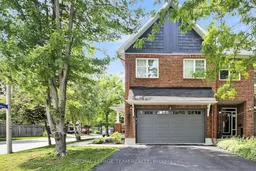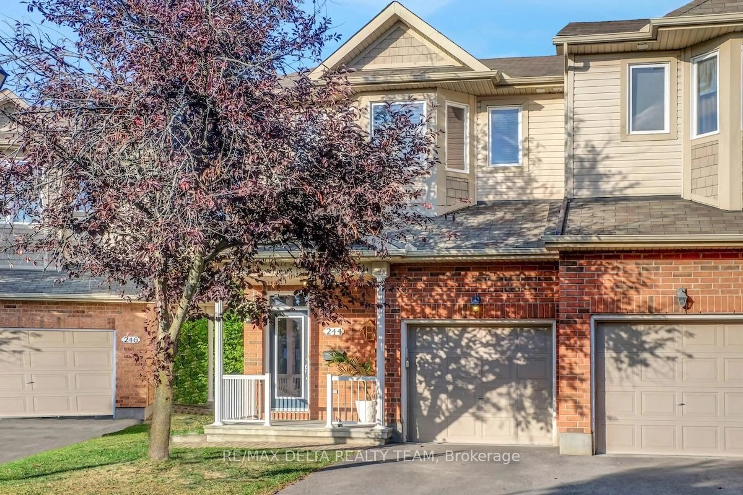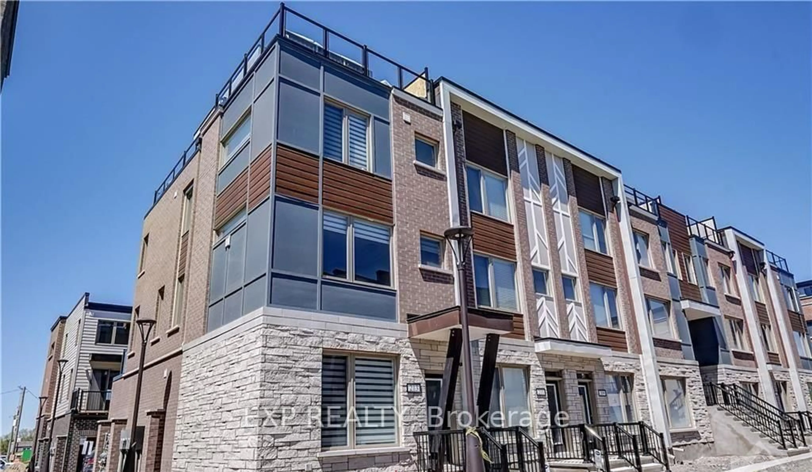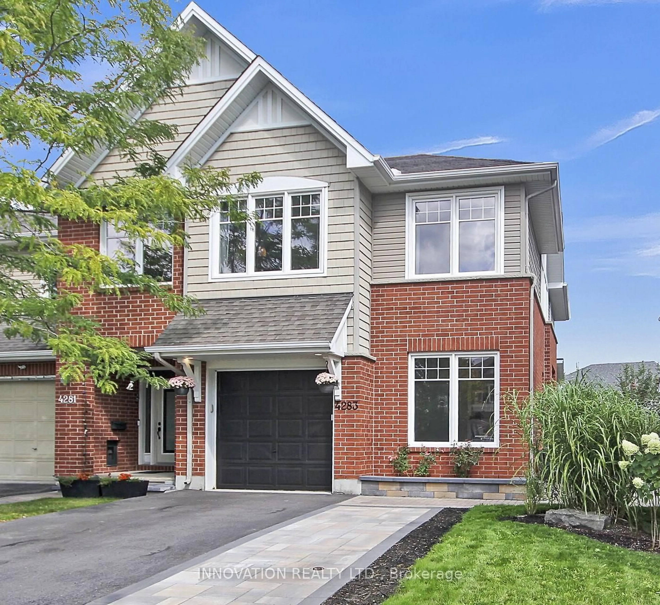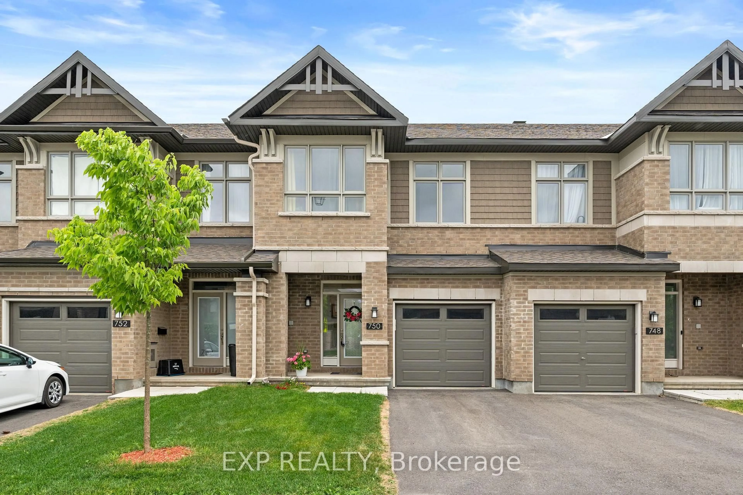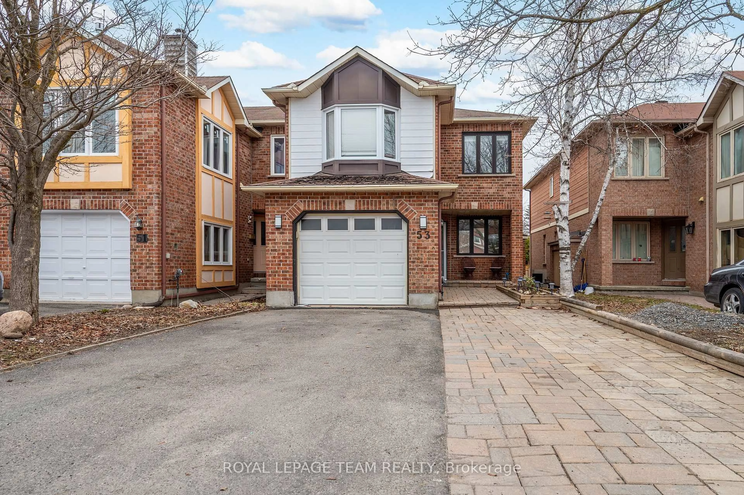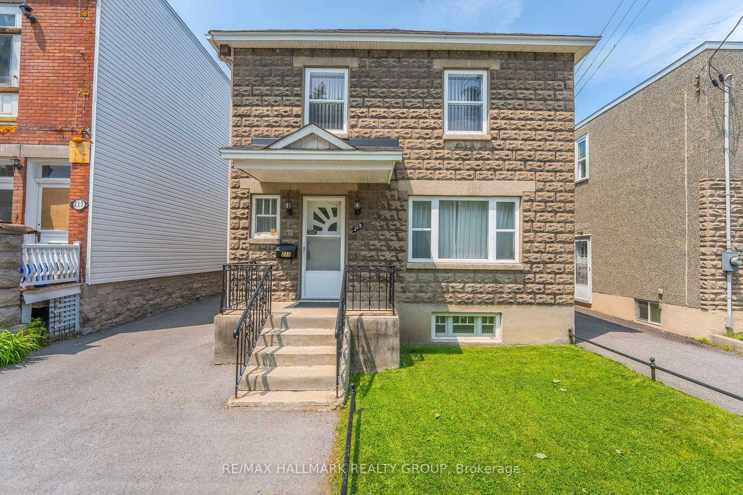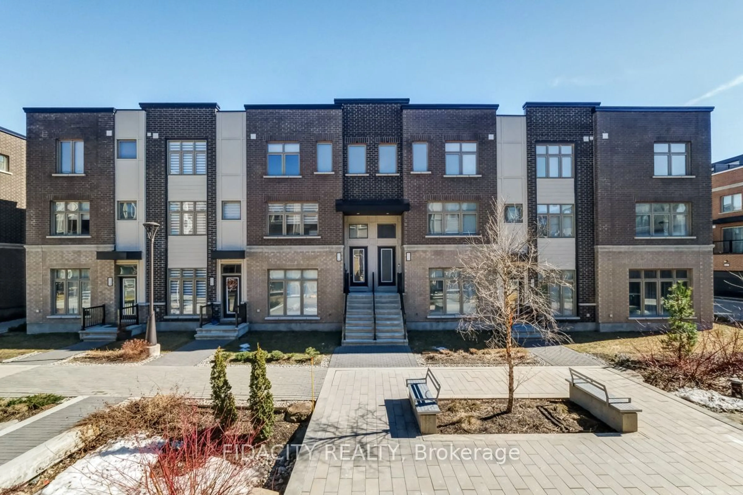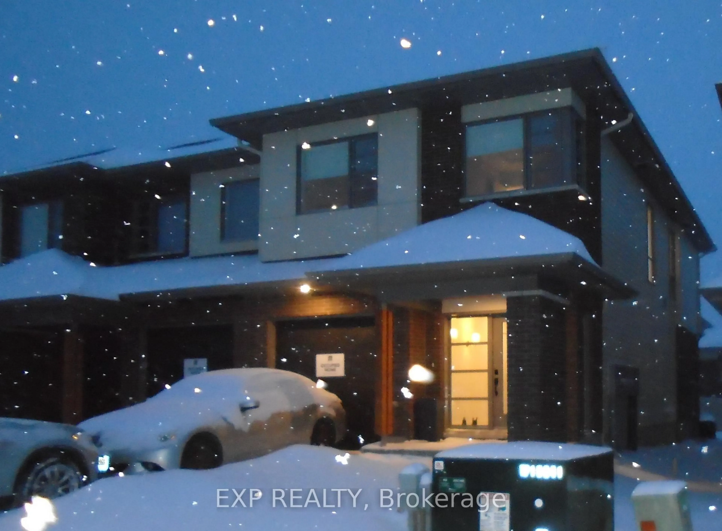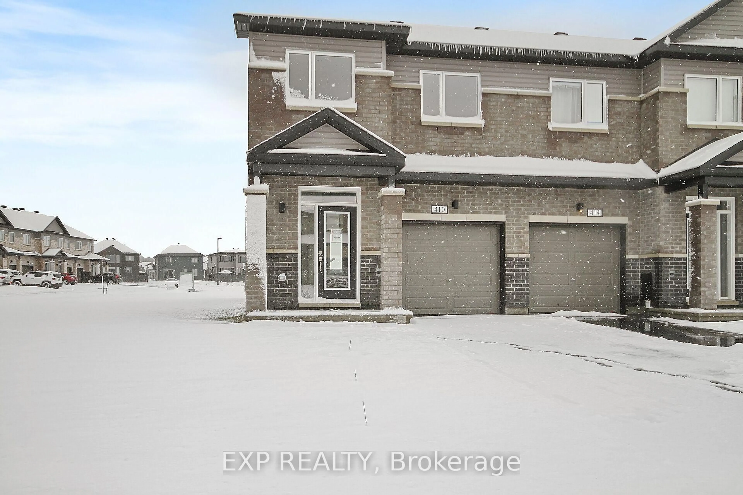Welcome to your dream home! Nestled in a quiet, family-friendly neighbourhood just steps from a beautiful park. This stunning 4-bedroom, 2+1 bathroom residence offers the perfect blend of comfort, style, and functionality. Step inside to an open-concept layout filled with natural light, featuring elegant hardwood floors. The heart of the home is the chefs kitchen, complete with high-end appliances, ample counter space, and a breakfast bar, ideal for entertaining or casual family meals. Upstairs, the spacious primary suite offers a serene retreat with a luxurious 4-piece en-suite and a generous walk-in closet. Three additional bedrooms provide plenty of space for family, guests, or a home office. The fully finished basement extends your living space with a cozy recreation area, extra storage, and endless potential for a home gym or media room. Enjoy the outdoors in the beautifully landscaped backyard, perfect for relaxing, gardening, or summer BBQs. A wide 2-car garage provides plenty of room for vehicles and additional storage. With its unbeatable location, modern design, and thoughtful features, this home checks every box. Dont miss your chance to make it yours!
Inclusions: Stove, Hood Fan, Fridge, Washer, Dryer, Dishwasher
