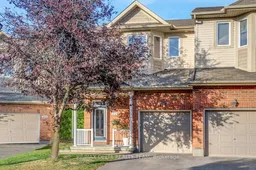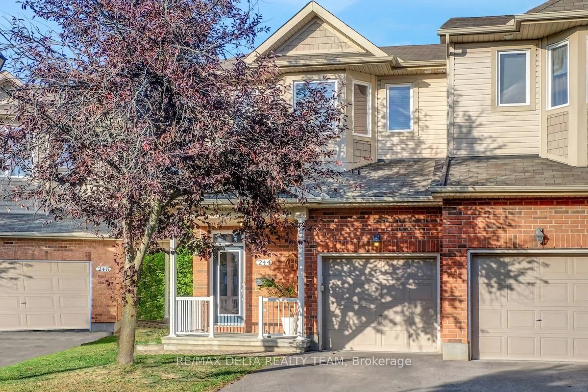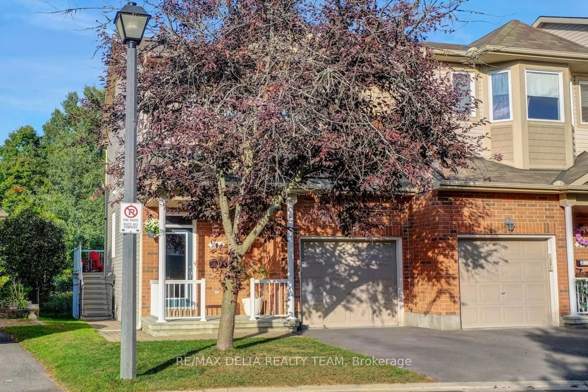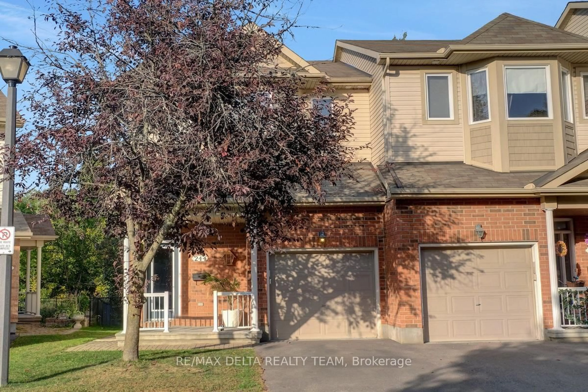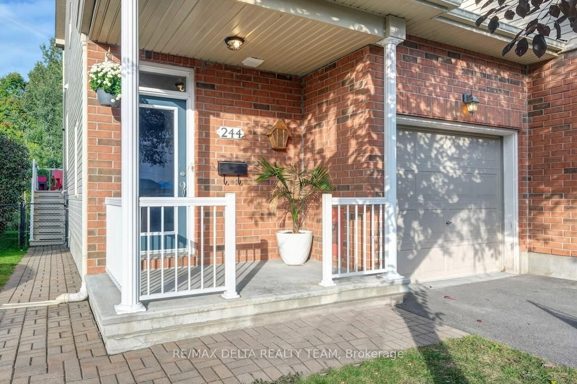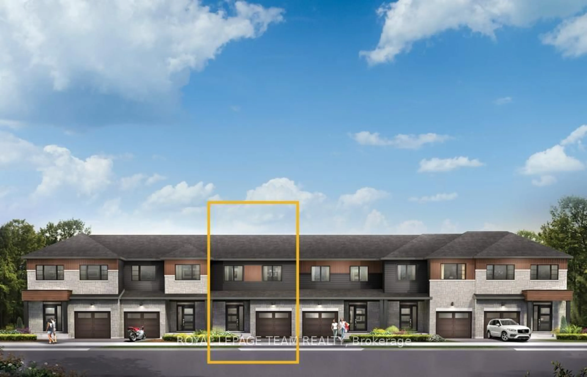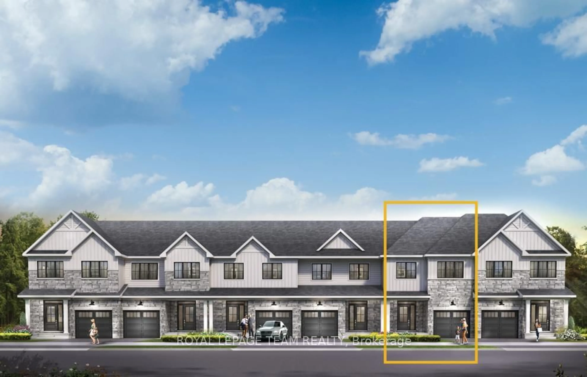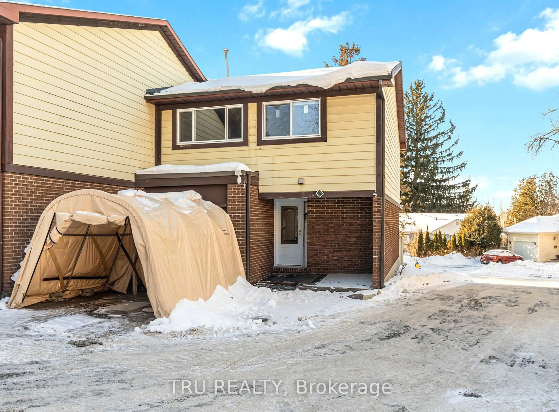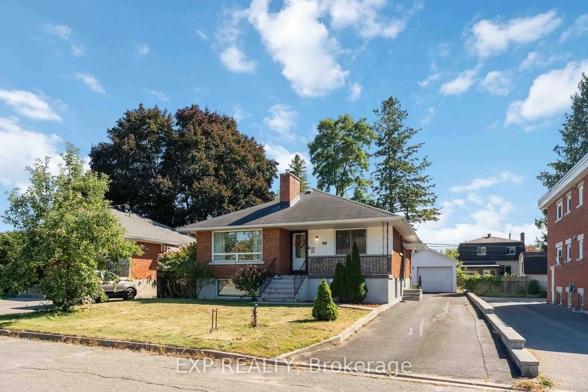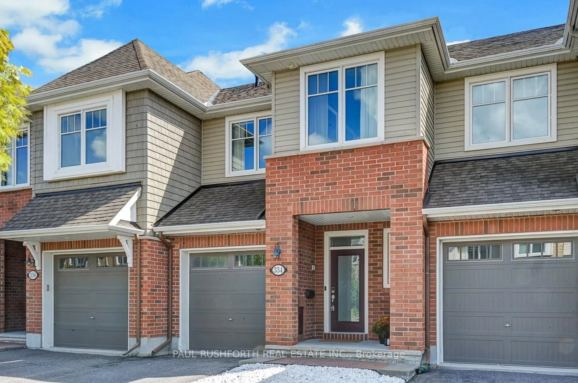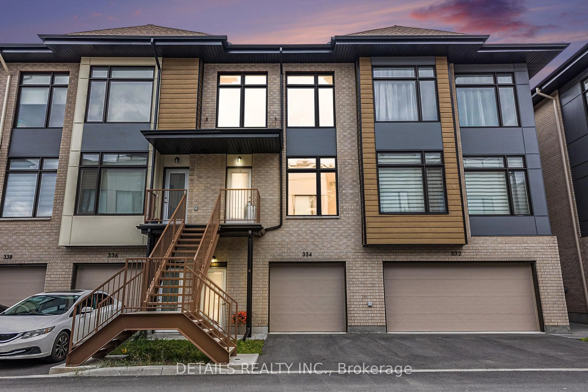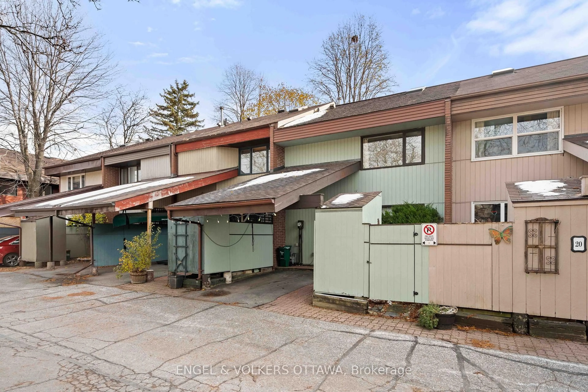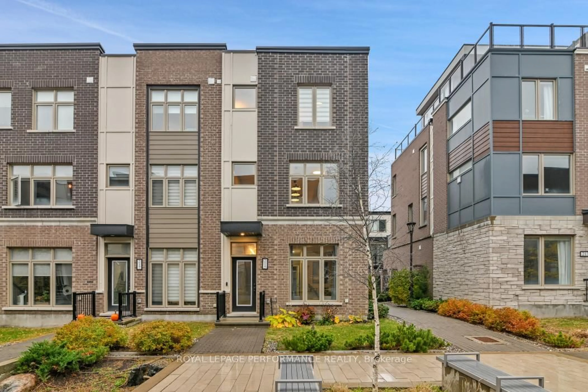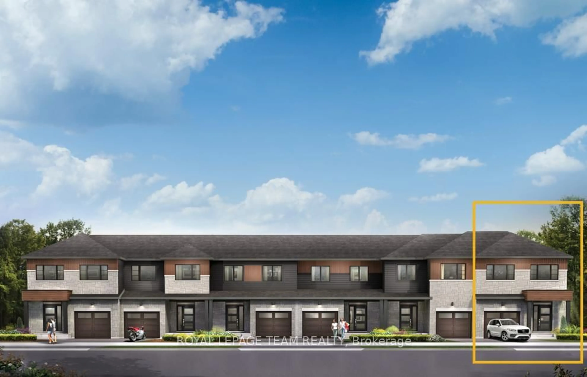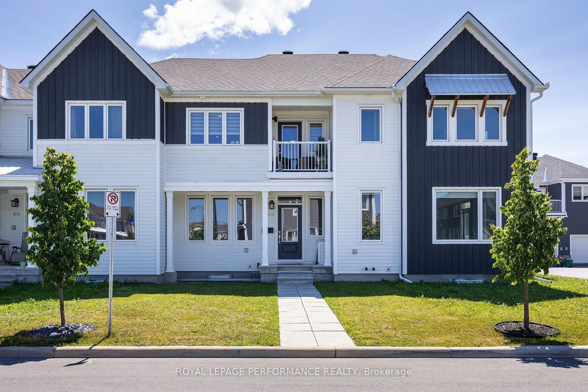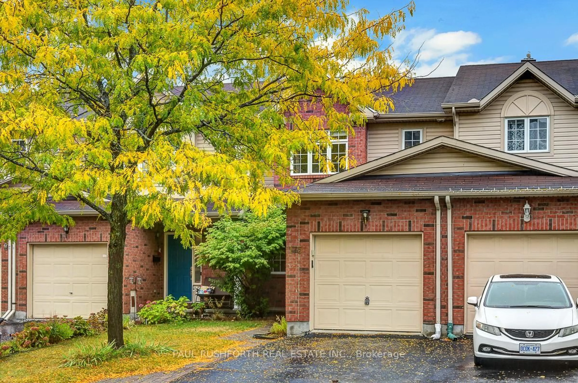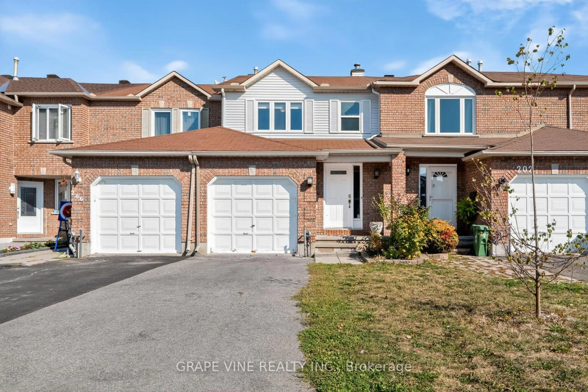244 Parkrose Private, Ottawa, Ontario K4A 0N8
Contact us about this property
Highlights
Estimated valueThis is the price Wahi expects this property to sell for.
The calculation is powered by our Instant Home Value Estimate, which uses current market and property price trends to estimate your home’s value with a 90% accuracy rate.Not available
Price/Sqft$460/sqft
Monthly cost
Open Calculator
Description
Welcome to this well maintained end-unit townhouse offering the perfect blend of privacy, comfort, and location. Set on a spacious pie-shaped lot on a quiet private street with no rear neighbours, this home backs onto a peaceful forested ravine.Inside, you'll find two generously sized bedrooms on the second floor, each with its own ensuite bathroom and walk-in closet. The laundry room is conveniently located on the same level. The renovated kitchen features custom countertops , stainless steel appliances, and reverse -osmosis water filtration system providing a modern and functional space for cooking and entertaining. Recent updates include new hardwood floors on the main level, luxury vinyl flooring in the basement and second floor, new modem light fixtures, and many other improvements throughout the home. The finished basement offers a cozy retreat with a gas fireplace, along with a small workshop and a large storage area-ideal for hobbies and organization.Step into the bright three-season sunroom, a relaxing space to enjoy the serene wooded backdrop, which connects directly to the large 13' x 10' fiberglass deck with natural gas BBQ hookup-perfect for entertaining in the summer. The fully fenced backyard also features a covered enclosed storage, large enough for yard equipment, spare tires, and/or recreational equipment such as bikes, kayaks, and canoes.An ideal location for nature enthusiasts, this home is just steps from the paved pathway, which runs along the Ottawa River, connecting Orleans to downtown Ottawa-perfect for cycling in the warmer months, or groomed in winter for cross-country skiing or fat biking. Within walking distance to Petrie Island, where you can enjoy paddling, fishing, birdwatching, hiking trails, and the beach. Conveniently close to transit, shopping, and easy access to HWY 174, this location offers the perfect balance of city convenience and outdoor adventure.
Property Details
Interior
Features
Main Floor
Living
4.6 x 3.23Dining
3.5 x 2.52Kitchen
3.03 x 2.52Solarium
3.66 x 3.66Exterior
Features
Parking
Garage spaces 1
Garage type Attached
Other parking spaces 1
Total parking spaces 2
Property History
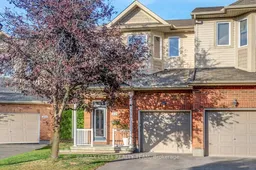 48
48