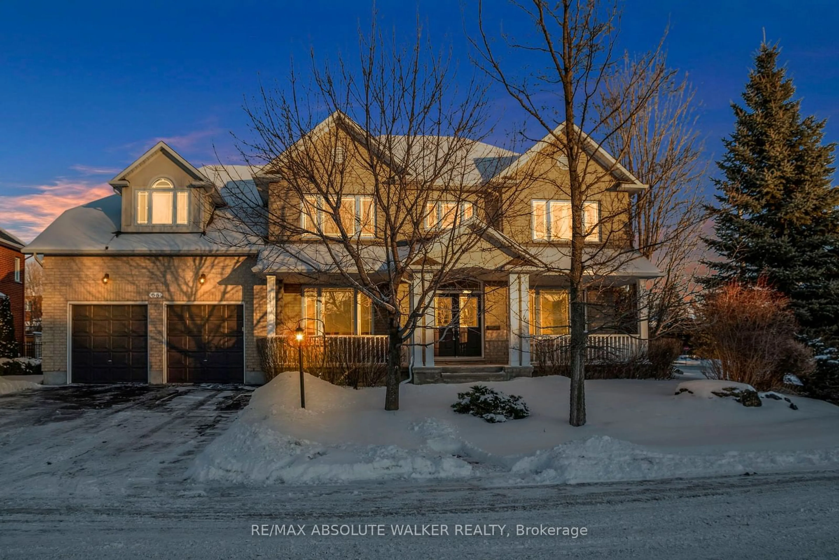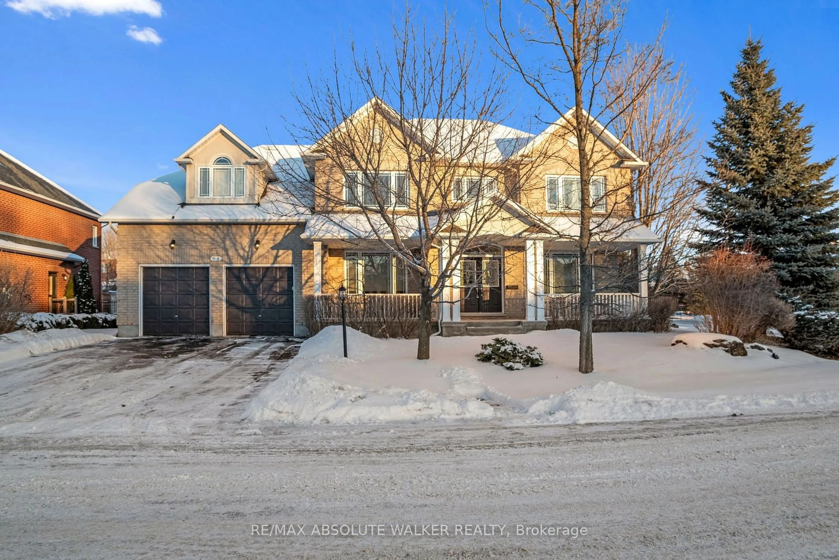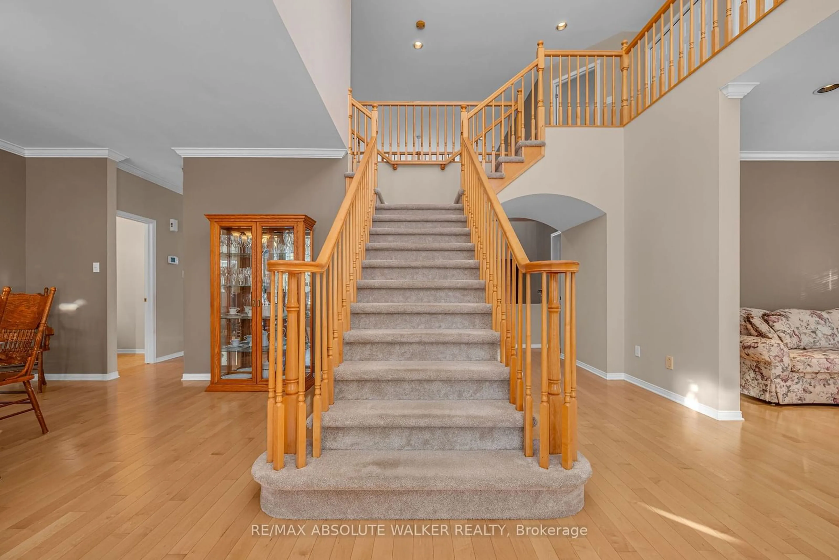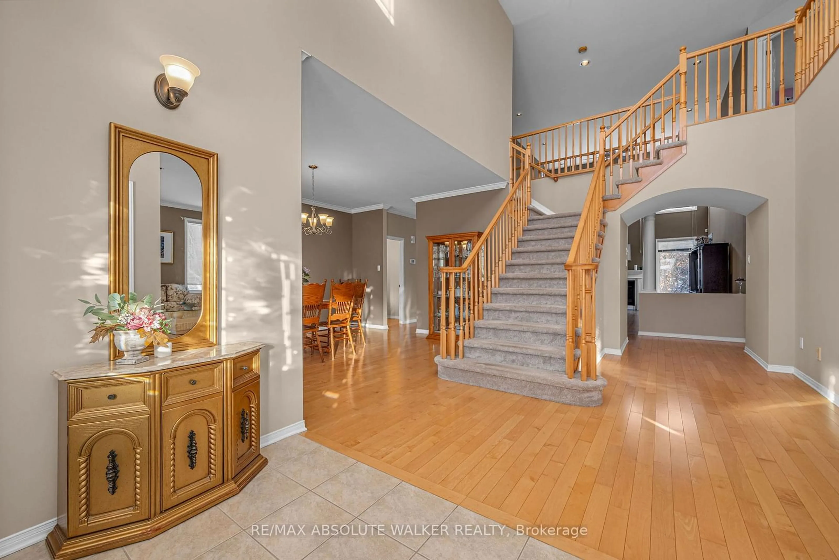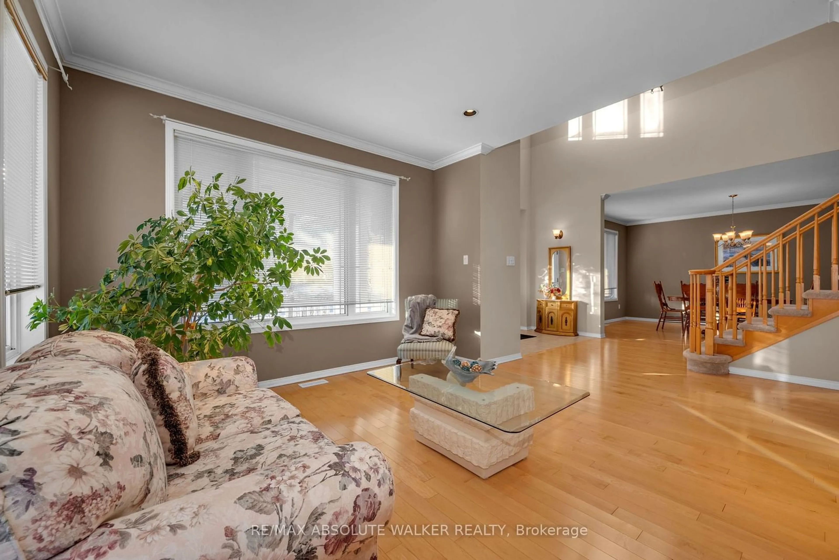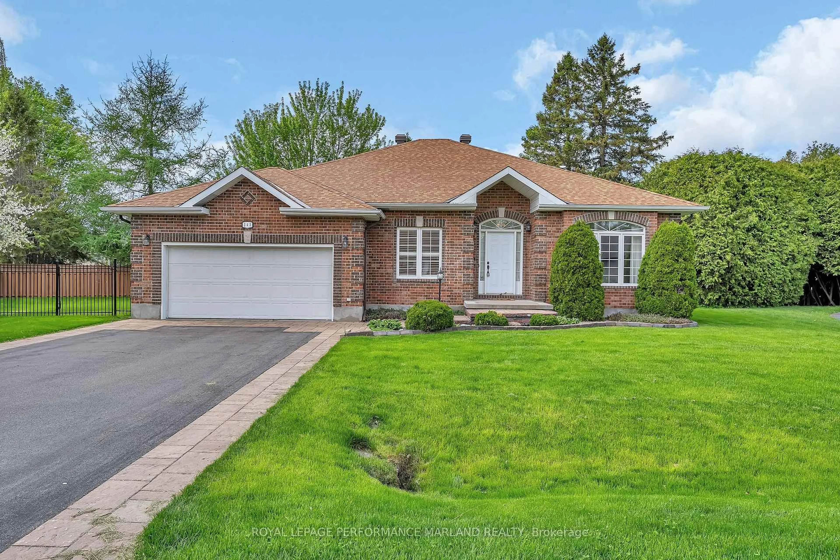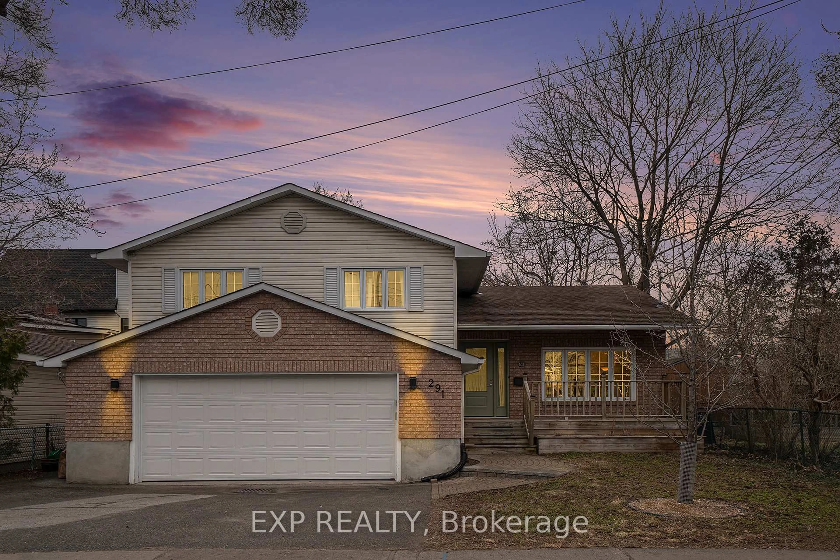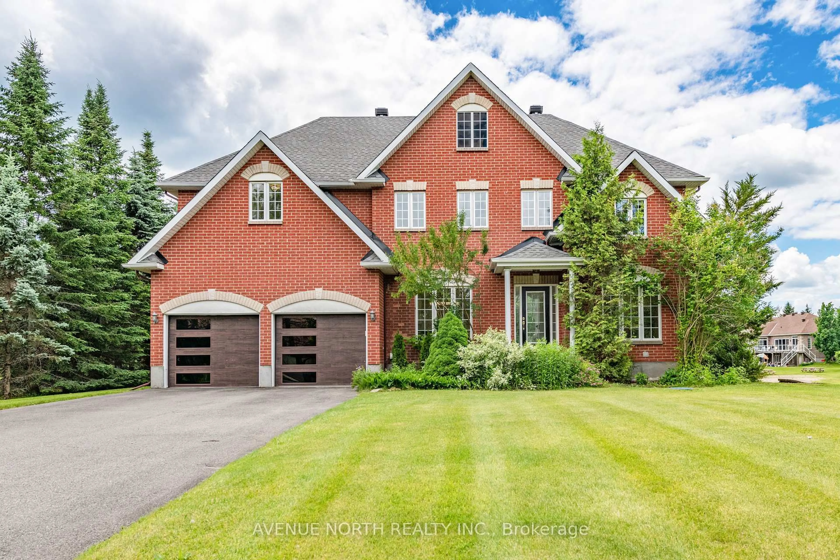68 Tradewinds Dr, Ottawa, Ontario K2G 6Y8
Contact us about this property
Highlights
Estimated ValueThis is the price Wahi expects this property to sell for.
The calculation is powered by our Instant Home Value Estimate, which uses current market and property price trends to estimate your home’s value with a 90% accuracy rate.Not available
Price/Sqft-
Est. Mortgage$6,420/mo
Tax Amount (2024)$8,873/yr
Days On Market114 days
Total Days On MarketWahi shows you the total number of days a property has been on market, including days it's been off market then re-listed, as long as it's within 30 days of being off market.267 days
Description
Exuding pride of ownership and nestled in the prestigious Winding Way neighbourhood, this impeccably maintained, 4500 sqft above grade, all-brick home boasts thoughtful upgrades and timeless elegance. Set on a spacious corner lot surrounded by mature trees, the property features a large deck and a charming gazebo, perfect for outdoor entertaining. Inside, the thoughtful layout presents maple hardwood flooring throughout, enhancing the homes warmth and sophistication. The grand family room captivates with soaring 20-foot ceilings and a cozy gas fireplace, while the gourmet kitchen, equipped with premium appliances, is a dream for culinary enthusiasts. Each bedroom offers a peaceful retreat, including one with its own 4-piece bath. The primary suite stands out with dual walk-in closets and a spa-like 5-piece ensuite. The lower level is designed for both relaxation and recreation, complete with a games room and workshop.
Property Details
Interior
Features
Main Floor
Dining
3.96 x 3.07Living
5.02 x 3.75Family
5.94 x 4.9Den
5.58 x 3.65Exterior
Features
Parking
Garage spaces 2
Garage type Attached
Other parking spaces 4
Total parking spaces 6
Property History
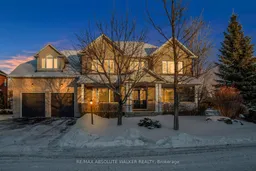 43
43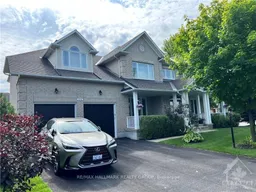
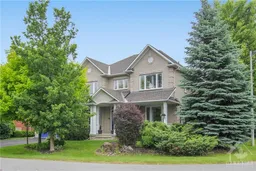
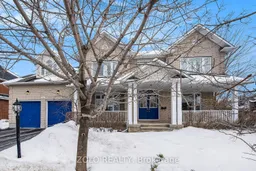
Get up to 0.5% cashback when you buy your dream home with Wahi Cashback

A new way to buy a home that puts cash back in your pocket.
- Our in-house Realtors do more deals and bring that negotiating power into your corner
- We leverage technology to get you more insights, move faster and simplify the process
- Our digital business model means we pass the savings onto you, with up to 0.5% cashback on the purchase of your home
