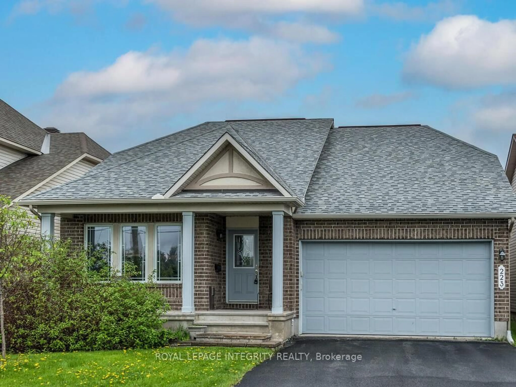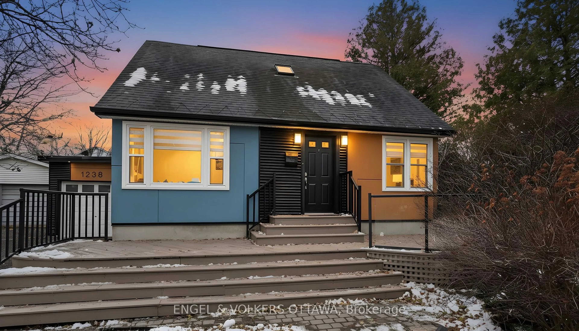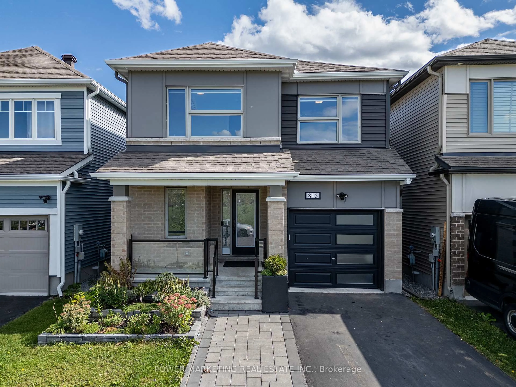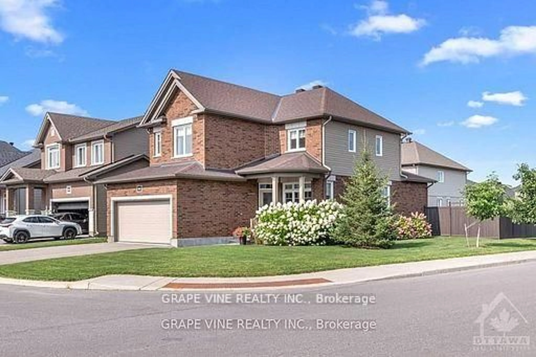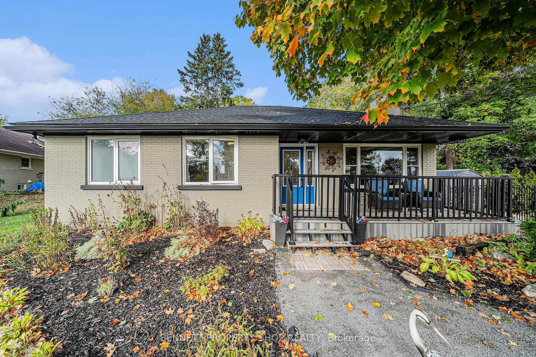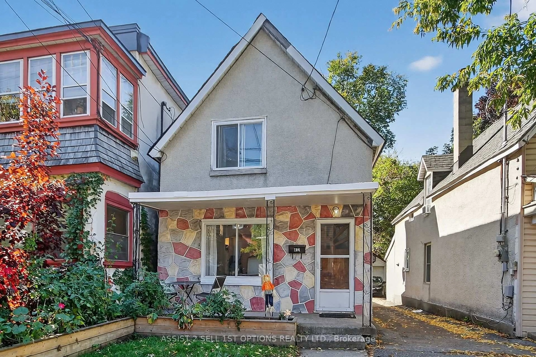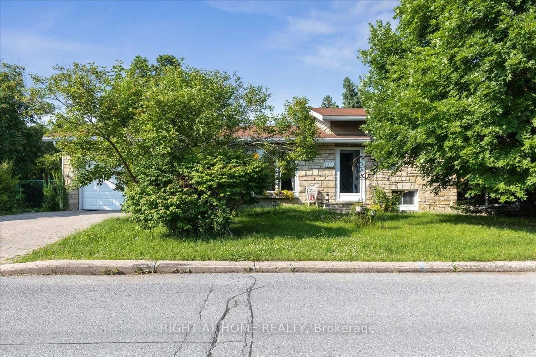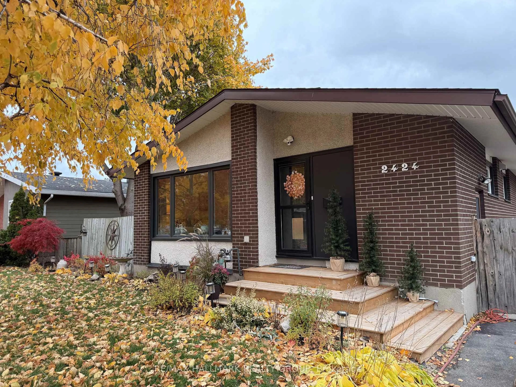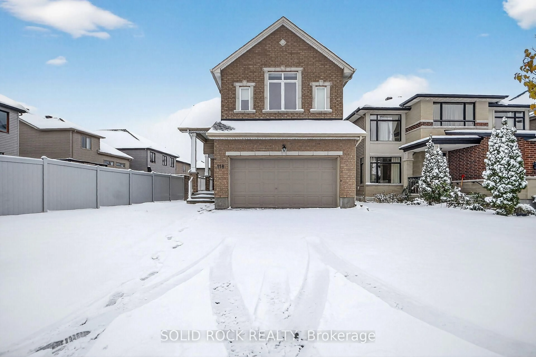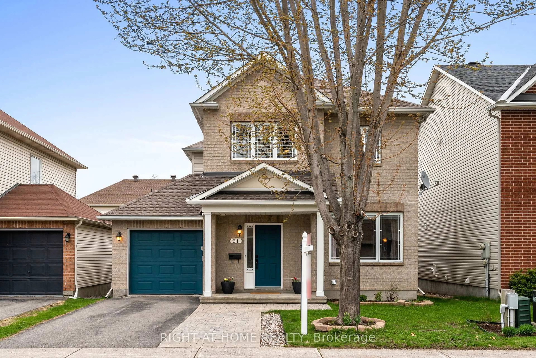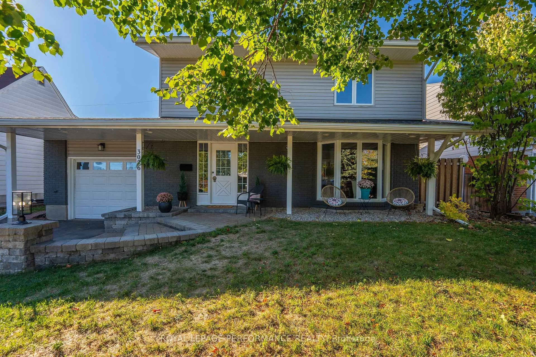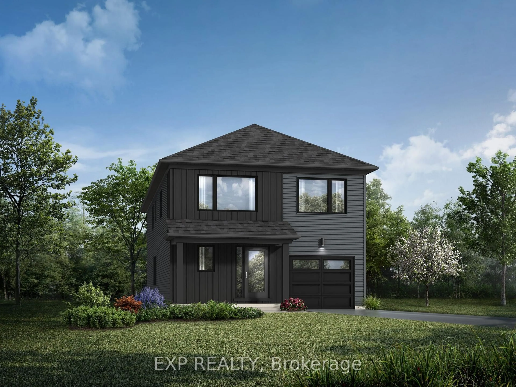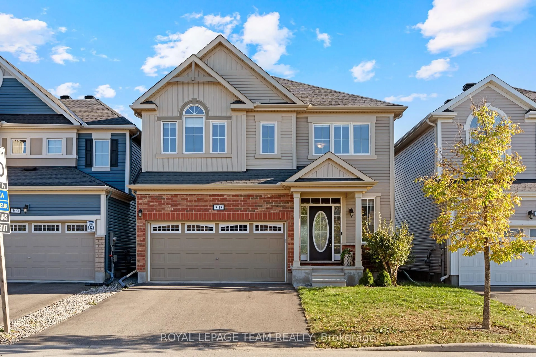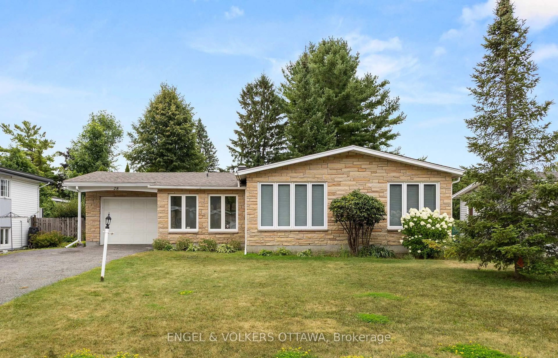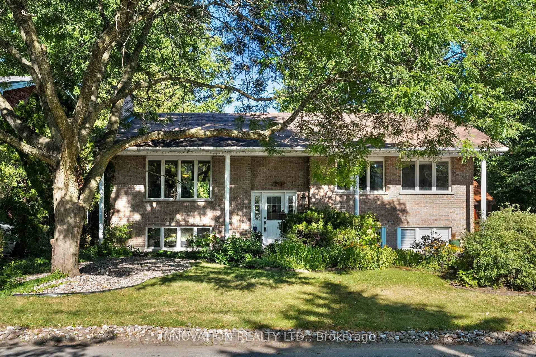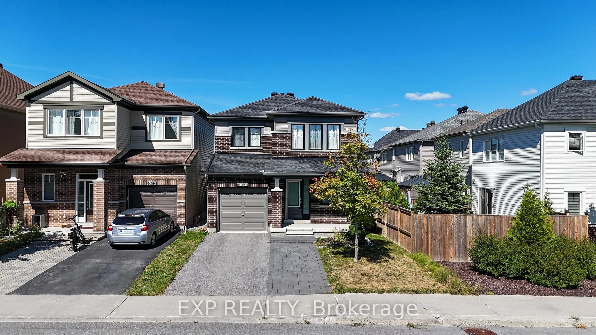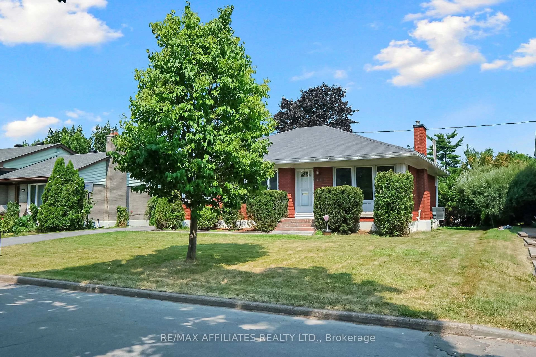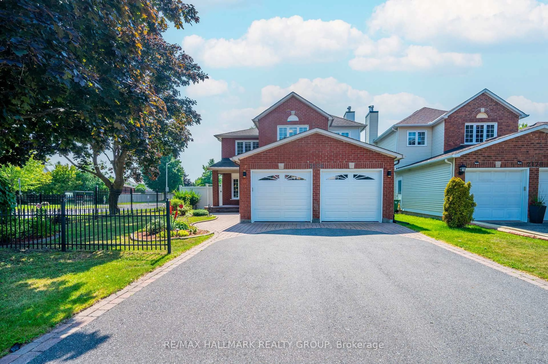Welcome to 6 Stonepointe Avenue - this beautifully designed Nevada model by Minto is a rare gem, perfectly situated in a mature and family-friendly neighbourhood in Barrhaven East. Designed with both function and flair, this 3-bedroom, 2.5-bathroom home offers a thoughtful layout ideal for comfortable living and elegant entertaining. Step inside through the custom glass-enclosed foyer - an ideal winter feature - and into a spacious main floor that boasts showstopping 14' ceilings, a formal living room, dining room and mezzanine that give the great room an air of luxury. The home is bright and airy with floor-to ceiling windows on the North side of the home. The back of the house is lined with large windows and a patio door (Southern facing) that overlook the mature backyard and garden. The main flood offers a separate family room, and eat-in kitchen that provides ample space for daily meals and casual gatherings. The garage-adjacent (main floor) laundry room/mud room adds convenience for busy households. Upstairs, you'll find three well-proportioned bedrooms and two full bathrooms, offering privacy and space for the whole family. The lower level is a blank canvas with an unfinished basement, ready for your personal touch whether it's a home gym, media room, or additional living space. Additional features include: a durable metal roof (2016) for long-term peace of mind, furnace (2017), single-car garage plus one additional parking spot, a partially yard with garden shed. Located on a quiet street in a mature neighbourhood with tree-lined surroundings. This Nevada by Minto, delivers space, charm, and unlimited potential ready to welcome its next chapter.
Inclusions: Stove, Dryer, Washer, Refrigerator, Dishwasher, Hood Fan, Microwave, Shed, Garage Door Opener
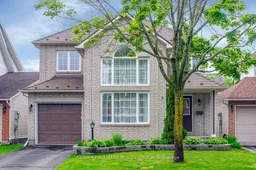 43
43

