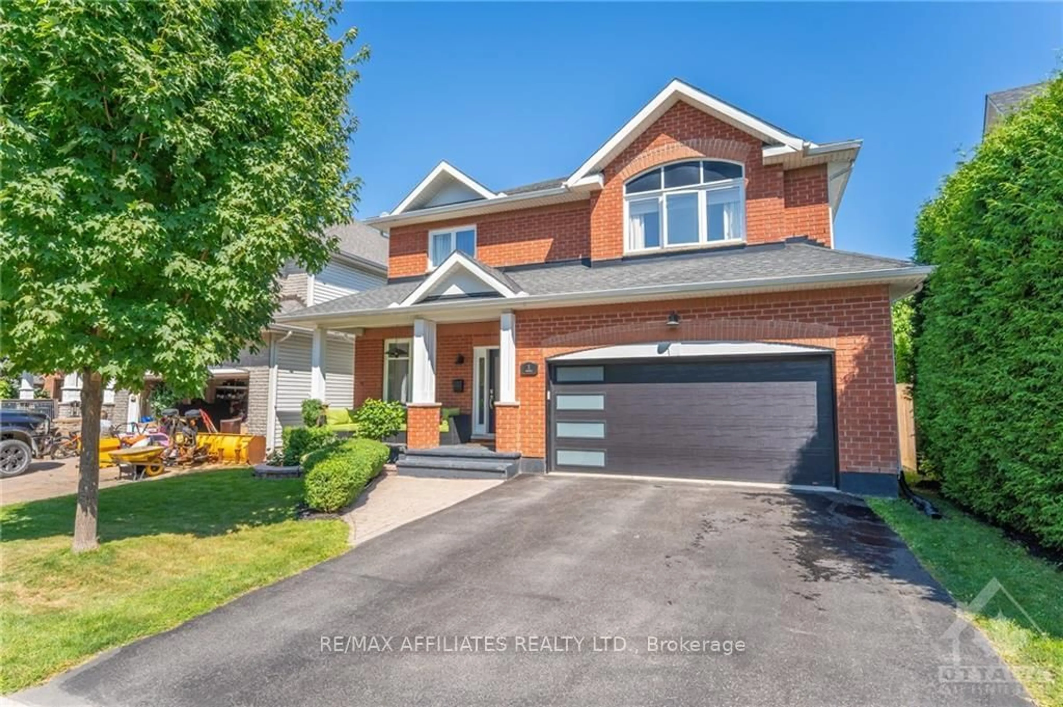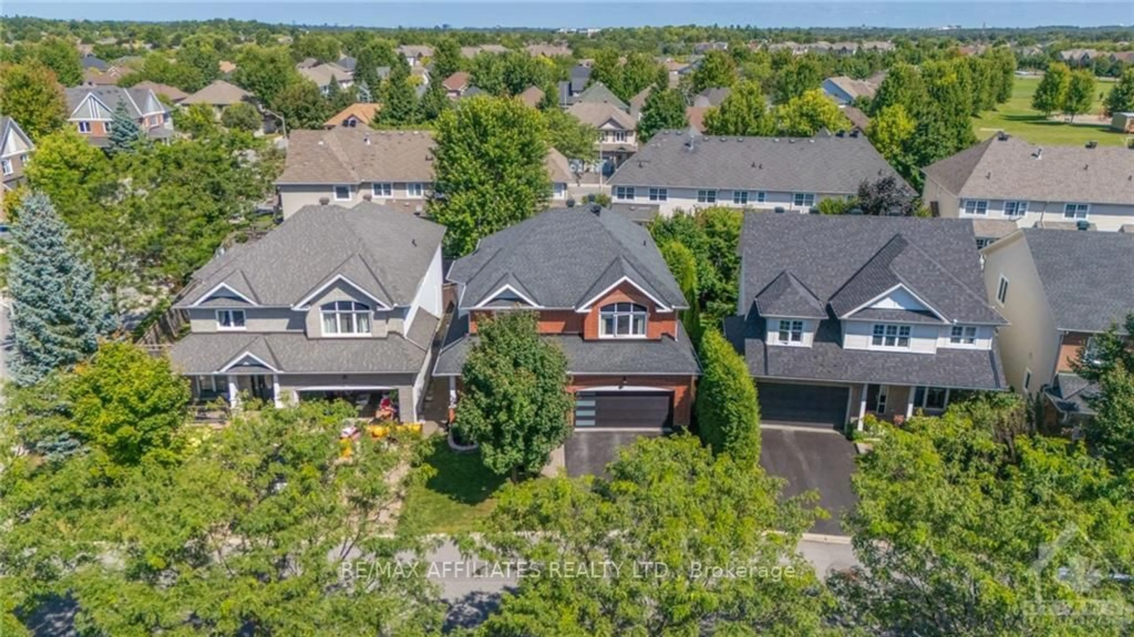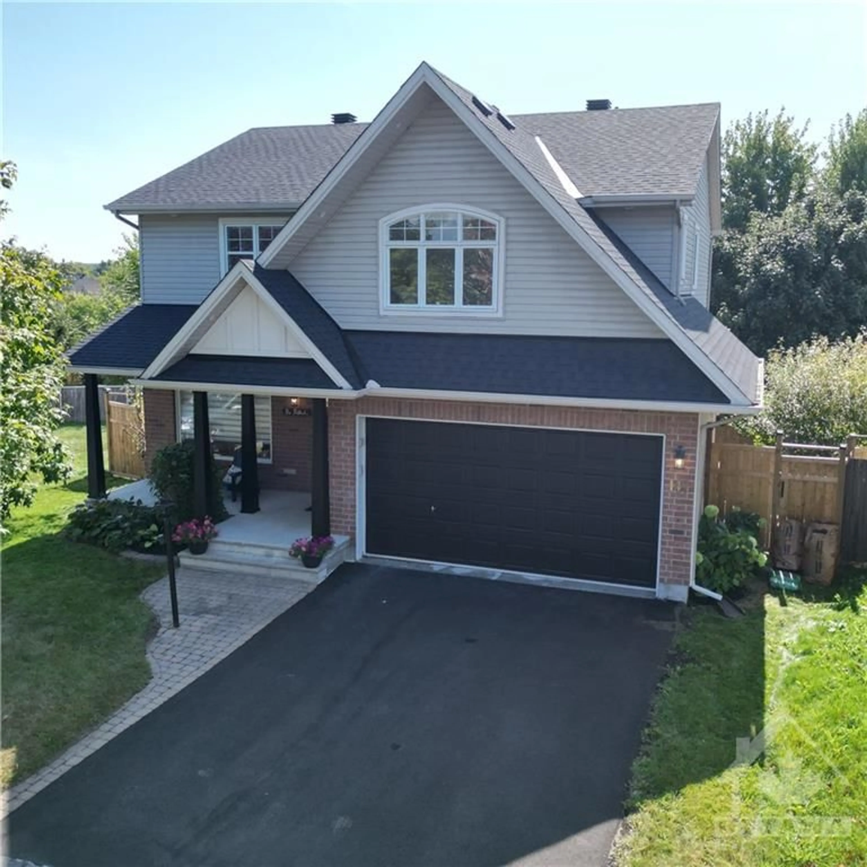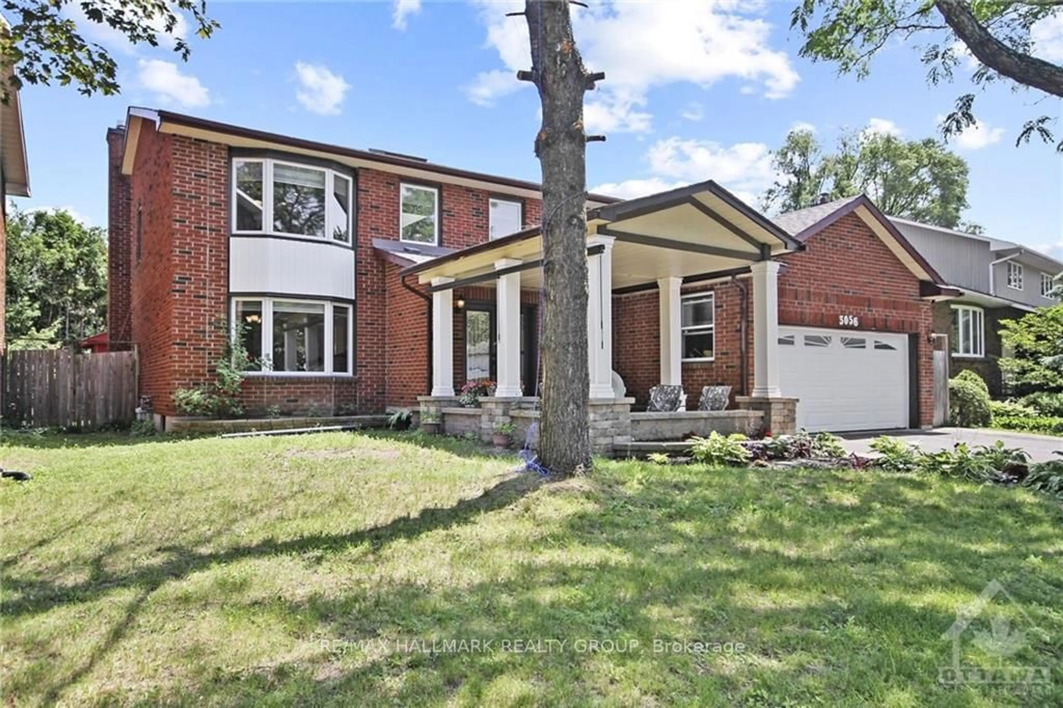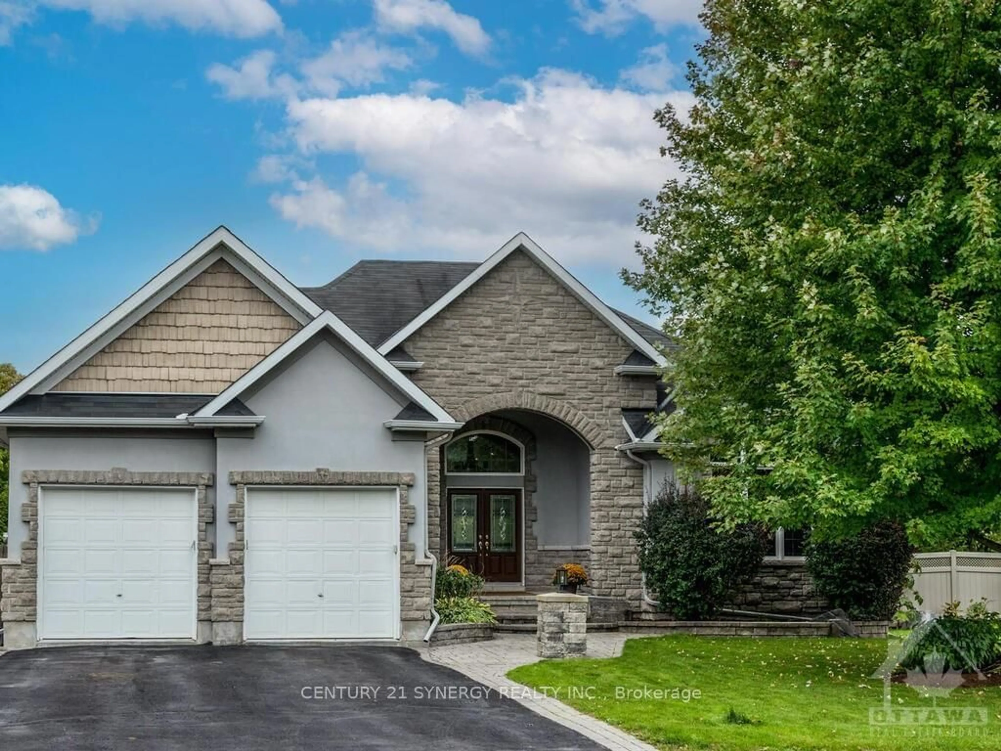5 VALENCIA St, Barrhaven, Ontario K2G 6T1
Contact us about this property
Highlights
Estimated ValueThis is the price Wahi expects this property to sell for.
The calculation is powered by our Instant Home Value Estimate, which uses current market and property price trends to estimate your home’s value with a 90% accuracy rate.Not available
Price/Sqft-
Est. Mortgage$4,720/mo
Tax Amount (2024)$6,805/yr
Days On Market55 days
Description
Flooring: Tile, Tartan/Royal Edward Model w/3000+ SF ACROSS from PARK w/MATURE TREES & steps to Elementry Schl & Soccer Field. NEW Modern Black Garage & Front Door, Full Brick Front, Gardens & Spacious Front Porch lead to Tiled Entrance w/MAIN FLR DEN w/Lg Window. Stunning 2 Storey Liv Rm, Gleaming Hdwd Flrs throughout Main Fl Liv/Din & Fam Rm w/9FT Ceilings. Entertainment Size Kitch w/Tile, Tons of Cabinets w/Granite Counters w/Break Bar, Bcksplsh, Pot Lights, Pantry & Spacious Eat In. Kitch is open to Fam Rm w/wall-to-wall Windows, Gas Fp & Patio Door to Fenced Bckyrd w/Interlock. MAIN FLR LAUNRY/MUD RM off Garage w/Cabinets & Powder Bath. Open Berber Stairs to 2nd Flr w/4 Great Size BDRMS + LOFT! Oversized Prim Bdrm fts Tree Views, 2 WIC's & 5PC Ensuite w/Tile, Dbl Sinks, Lg Shower & Separate Tub. 3 More Bdrms, Full Bath w/Tile Flrs & Spacious Loft complete the 2nd flr. Steps to parks, schools, trails & Amenities. Min to Rideau River, Strandherd- Armstong Bridge, Costco & More! Original Owners., Flooring: Hardwood, Flooring: Carpet Wall To Wall
Property Details
Interior
Features
Main Floor
Foyer
3.58 x 2.03Office
3.35 x 3.04Living
5.10 x 3.55Dining
4.06 x 3.81Exterior
Features
Parking
Garage spaces 2
Garage type Attached
Other parking spaces 2
Total parking spaces 4
Property History
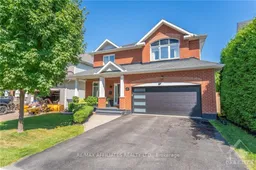 30
30Get up to 0.5% cashback when you buy your dream home with Wahi Cashback

A new way to buy a home that puts cash back in your pocket.
- Our in-house Realtors do more deals and bring that negotiating power into your corner
- We leverage technology to get you more insights, move faster and simplify the process
- Our digital business model means we pass the savings onto you, with up to 0.5% cashback on the purchase of your home
