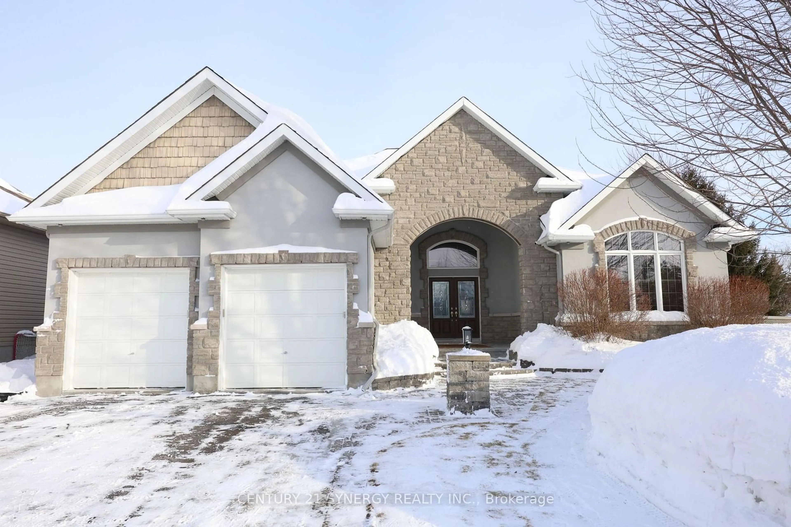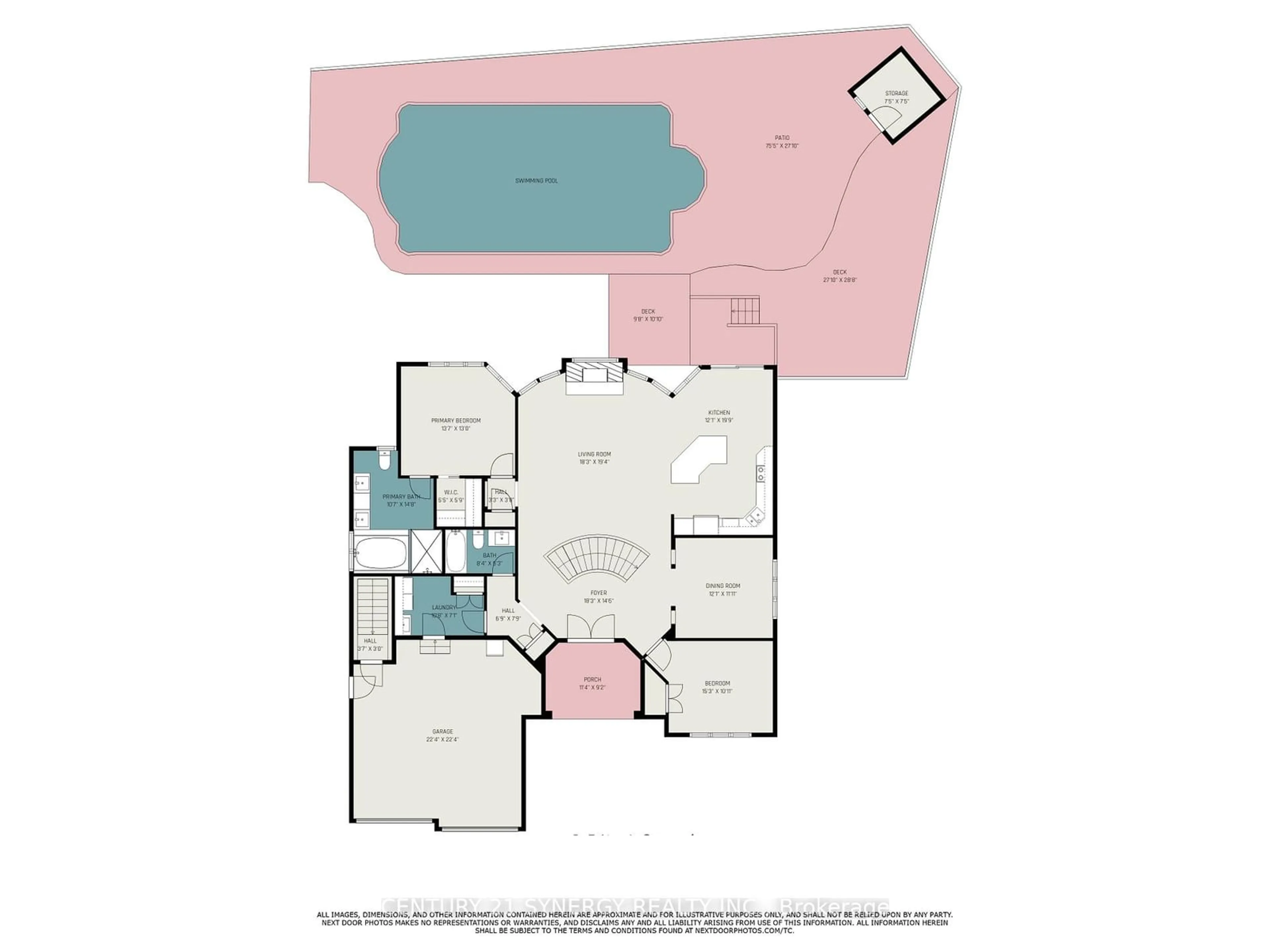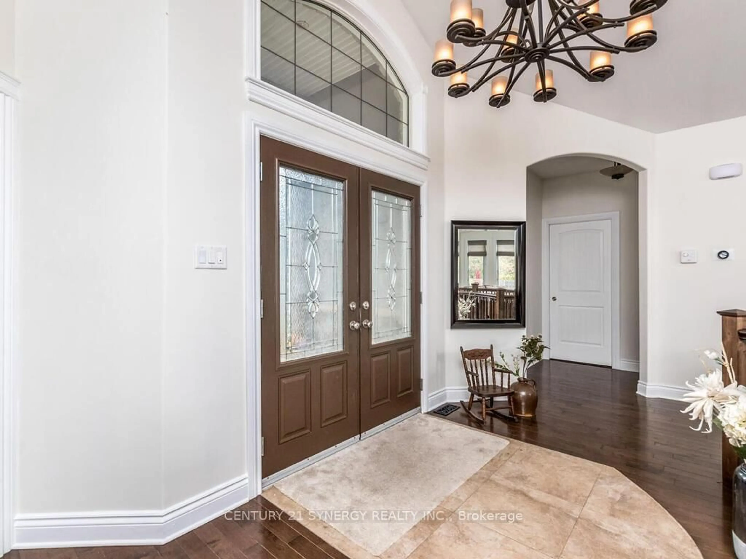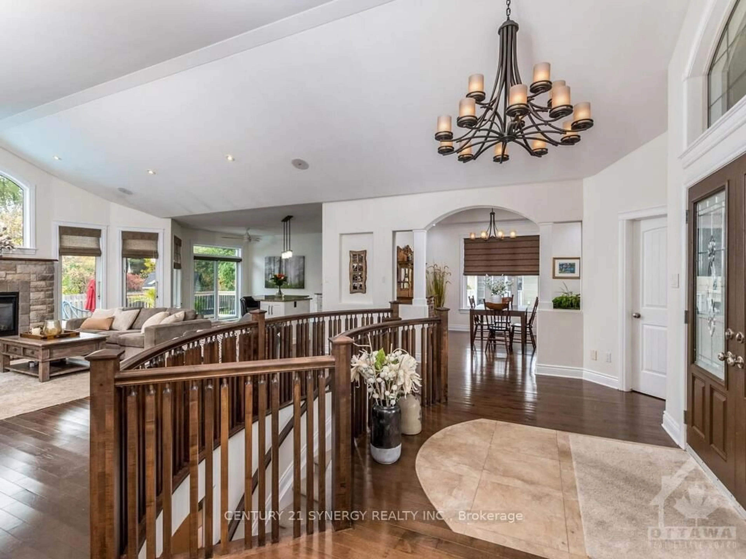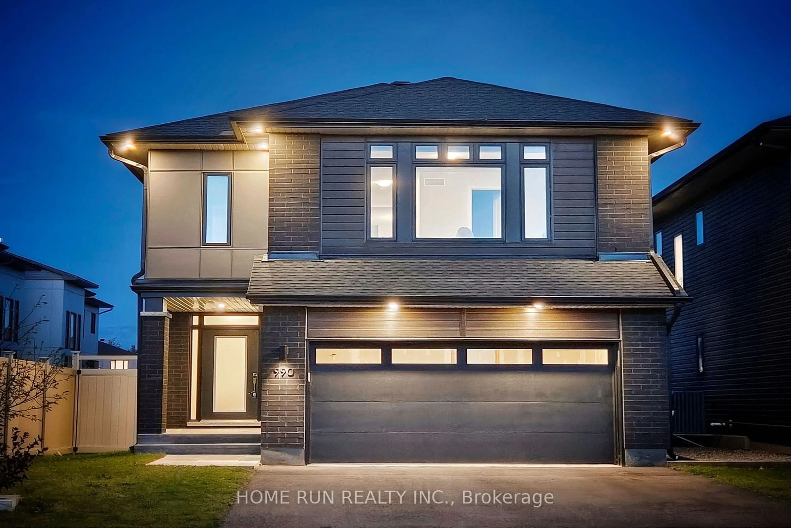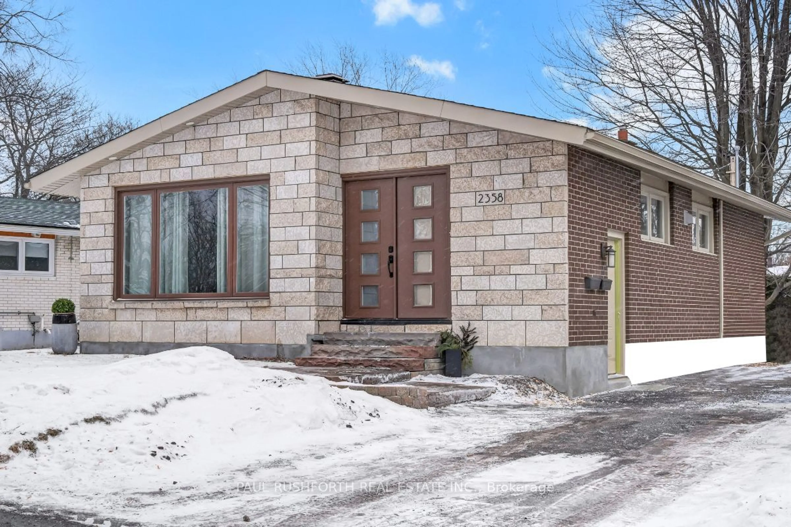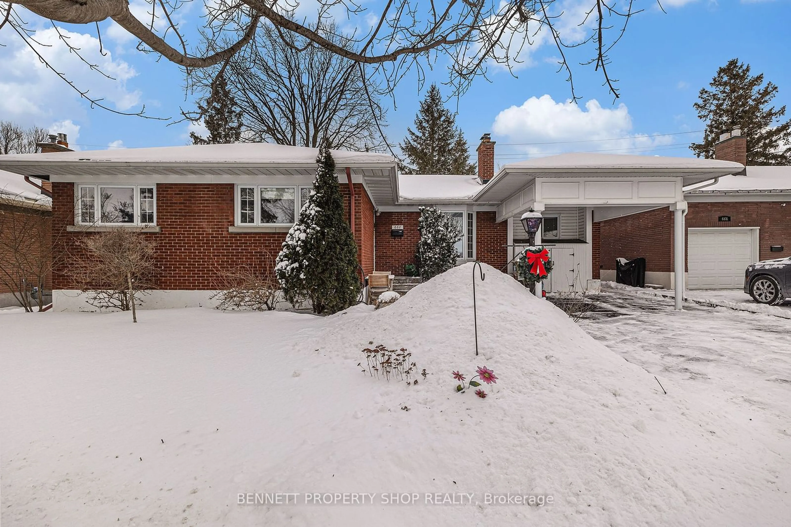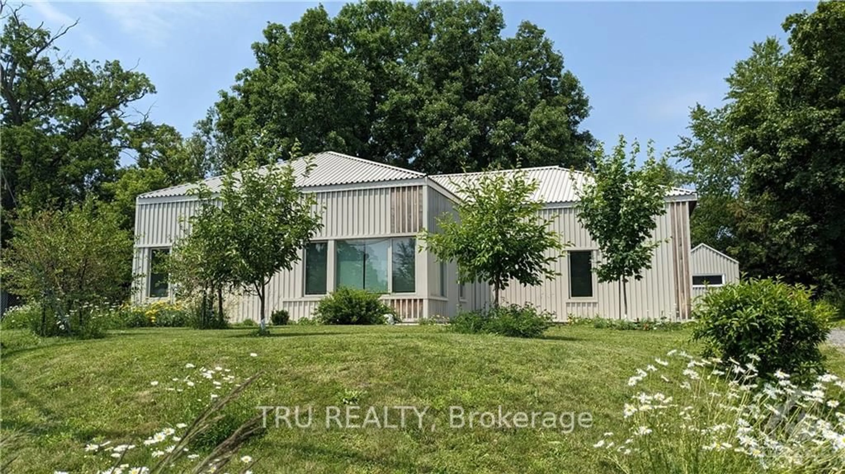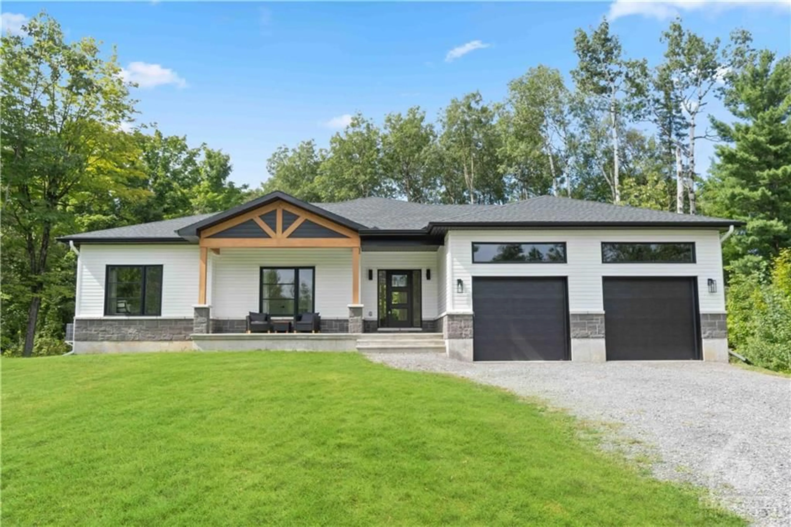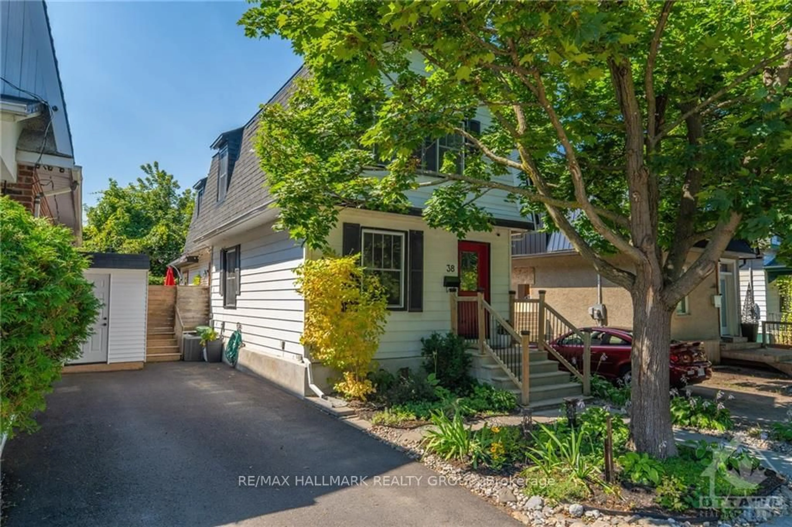50 FRANCES COLBERT Ave, Carp - Huntley Ward, Ontario K0A 1L0
Contact us about this property
Highlights
Estimated ValueThis is the price Wahi expects this property to sell for.
The calculation is powered by our Instant Home Value Estimate, which uses current market and property price trends to estimate your home’s value with a 90% accuracy rate.Not available
Price/Sqft-
Est. Mortgage$4,977/mo
Tax Amount (2024)$5,495/yr
Days On Market2 days
Description
Welcome to this exquisite custom-built open-concept bungalow, nestled on a private premium lot backing onto a serene ravine. Located in the heart of Carp Village, this exceptional home offers abundant living space on both levels, featuring 2+2 bedrooms, 3 full baths & a tranquil backyard retreat. The impressive design showcases upgraded finishes throughout, including a stunning gas stone fireplace in the living room, complemented by vaulted ceilings, expansive windows & arched doorways. Elegant touches such as accent pillars, alcoves, coffered ceilings, rounded corners, maple hardwood floors, pot lights, & a wired stereo system create a luxurious ambiance. These details can also be noted in the private dining room just off the kitchen. The chef's kitchen boasts a beautiful granite breakfast bar, ample cupboard space & a bright & airy eating area. The main floor primary bedroom is ideally situated & features a walk-in closet & a lavish 5-piece ensuite with a double soaker tub. The second bedroom on the main floor offers flexibility and can easily serve as an office. The side foyer features a laundry room, more closet space, a 4-piece bath & garage access. A custom curved staircase leads to the lavish basement, complete with a home theatre room featuring surround sound & accent lighting, a games room/family room with a wet bar, two generously sized bedrooms with ample natural light & a 3-piece bath with a full-size shower. Note the convenient second staircase, which is the entry from the garage to the basement, this creates more possibilities for the space. The private backyard oasis features an in-ground pool, a hot tub deck, interlock patio & curved raised wood deck with built-in ambient lighting, creating the ideal space for relaxation & entertainment. This sought-after location is just a short walk away from Huntley Public School, a Medical Centre, an indoor arena, outdoor rink, tennis courts, splash park, local pubs & coffee houses, bakeries & Farmers Market.
Property Details
Interior
Features
Main Floor
Foyer
5.56 x 4.41Circular Oak Stairs / Closet / Ceramic Floor
Living
6.04 x 5.74Vaulted Ceiling / Stone Fireplace / Hardwood Floor
Dining
3.65 x 3.65Coffered Ceiling / Built-In Speakers / Hardwood Floor
Kitchen
3.65 x 6.14Centre Island / Granite Counter / Hardwood Floor
Exterior
Features
Parking
Garage spaces 2
Garage type Attached
Other parking spaces 4
Total parking spaces 6
Property History
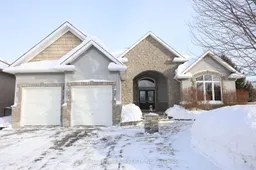 40
40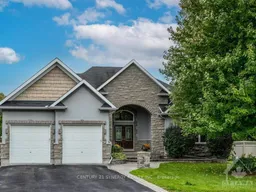
Get up to 0.5% cashback when you buy your dream home with Wahi Cashback

A new way to buy a home that puts cash back in your pocket.
- Our in-house Realtors do more deals and bring that negotiating power into your corner
- We leverage technology to get you more insights, move faster and simplify the process
- Our digital business model means we pass the savings onto you, with up to 0.5% cashback on the purchase of your home
