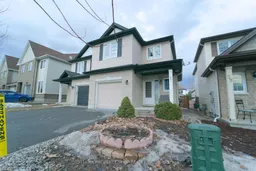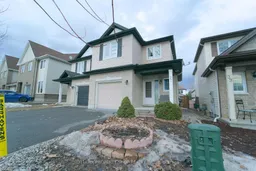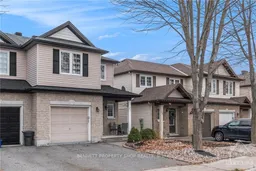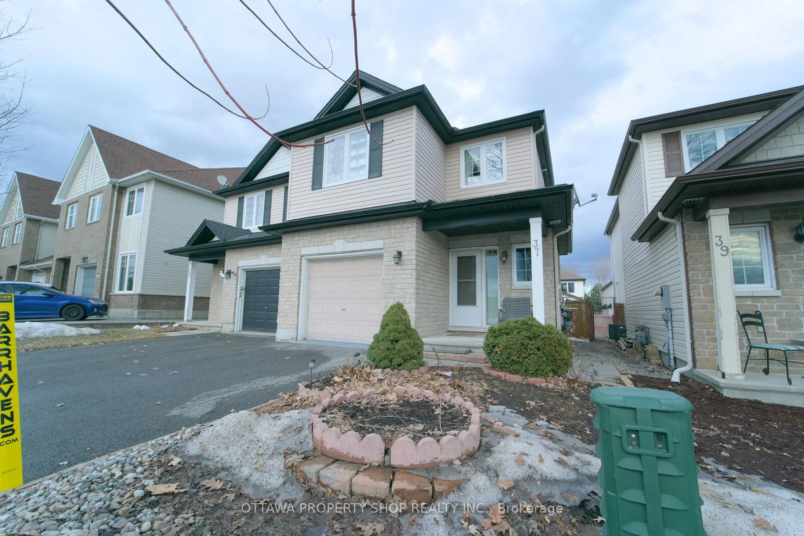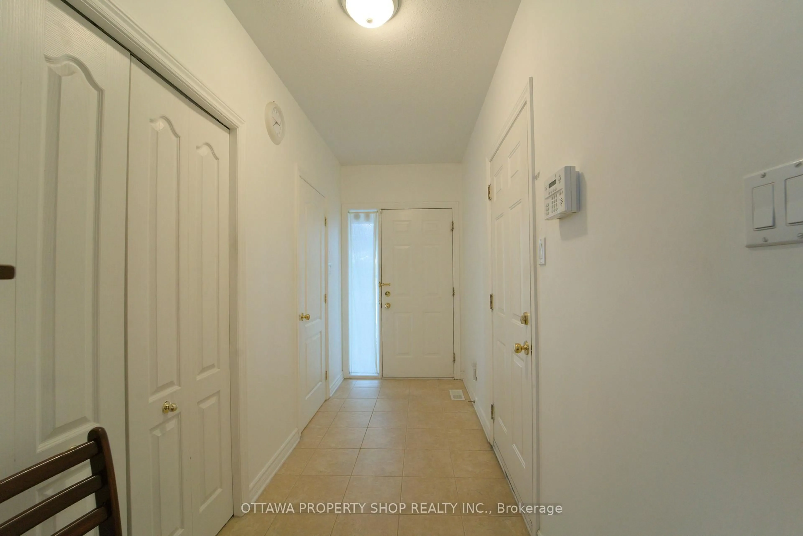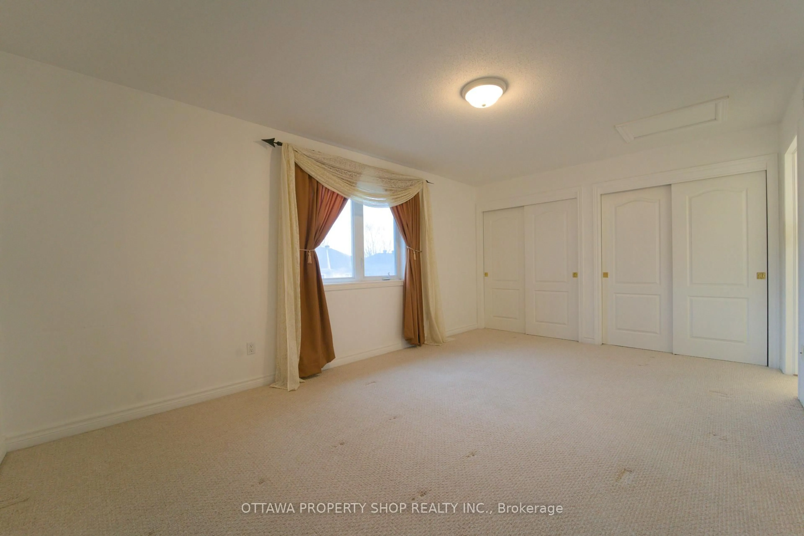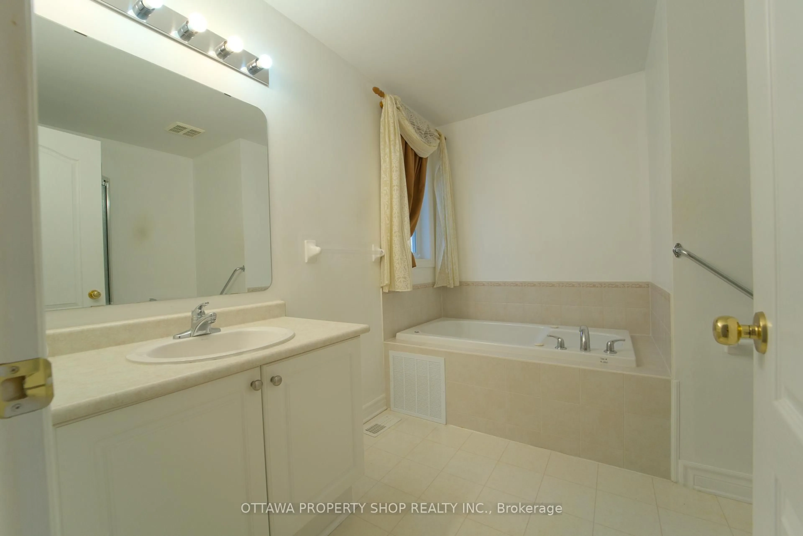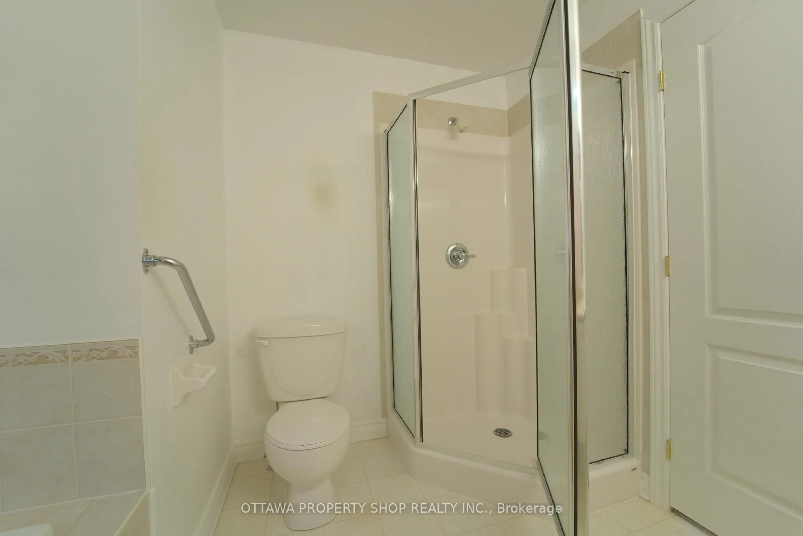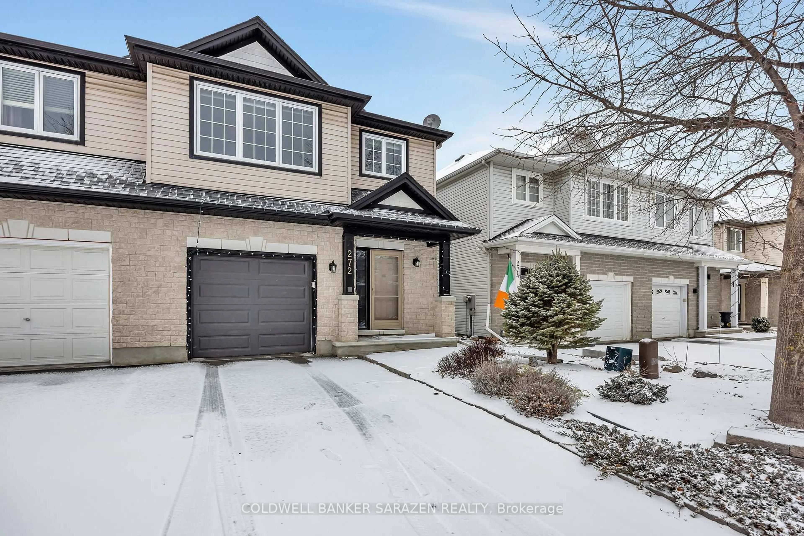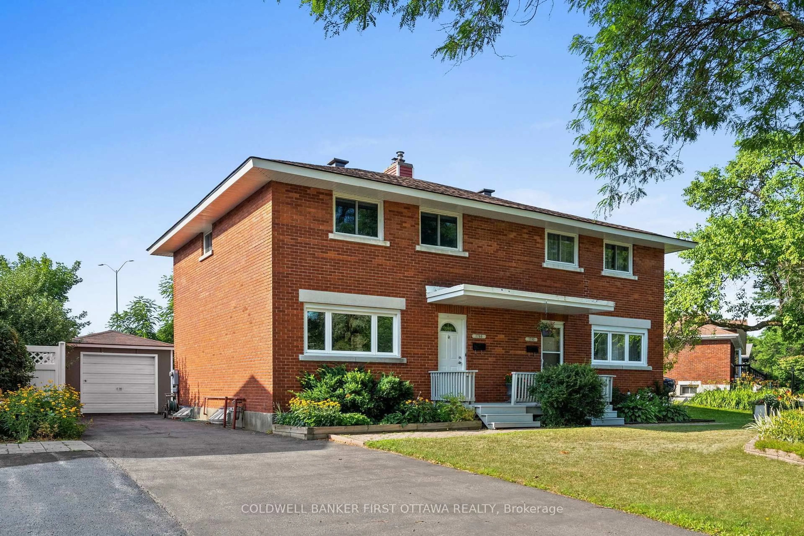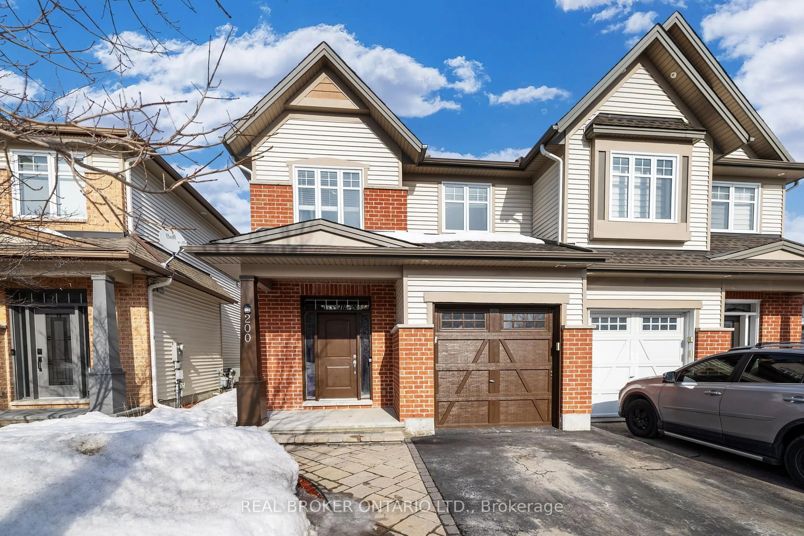37 Cresthaven Dr, Ottawa, Ontario K2G 6T8
Contact us about this property
Highlights
Estimated valueThis is the price Wahi expects this property to sell for.
The calculation is powered by our Instant Home Value Estimate, which uses current market and property price trends to estimate your home’s value with a 90% accuracy rate.Not available
Price/Sqft$359/sqft
Monthly cost
Open Calculator

Curious about what homes are selling for in this area?
Get a report on comparable homes with helpful insights and trends.
*Based on last 30 days
Description
Welcome to this beautiful and well-maintained home in the heart of Barrhaven, offering a perfect blend of comfort, space, and convenience. Located directly across from Crest Haven Park, this property provides a serene environment while being close to all essential amenities. As you step inside, you'll be greeted by a thoughtfully designed main floor featuring two separate living spaces one for entertaining and another for relaxed family gatherings. The dining room is conveniently separated by the kitchen's eat-in area, allowing for a natural flow throughout the home. The kitchen itself boasts ample counter space, stylish cabinetry, and modern appliances, making meal preparation a delight. A main-floor bathroom adds extra convenience. Upstairs, you'll find three generously sized bedrooms, including a stunning master retreat with its own full ensuite, complete with a luxurious Jacuzzi tub, perfect for unwinding after a long day. The additional two bedrooms are spacious and bright, ideal for family members, guests, or even a home office setup. The fully finished basement is a standout feature of this home. Designed with functionality in mind, it offers an additional living space, perfect for a recreation/family room, home theater, or gym. Additionally, a nearly new full bathroom enhances the space, making it a fantastic option for extended family or guests. Step outside to the large, privately fenced backyard your personal oasis. Whether you want to entertain, garden, or simply relax in a quiet outdoor space, this backyard offers endless possibilities. Public transportation, shopping centers, restaurants, and schools are all just minutes away, ensuring everyday conveniences are within reach. This charming home is the perfect choice for families, professionals, or anyone looking for a well-appointed property in a prime Barrhaven location. Don't miss this incredible opportunity, schedule a showing today! Some photos have been digitally staged.
Property Details
Interior
Features
Main Floor
Dining
2.84 x 3.53Living
4.11 x 3.35Kitchen
3.07 x 3.53Exterior
Features
Parking
Garage spaces 1
Garage type Attached
Other parking spaces 2
Total parking spaces 3
Property History
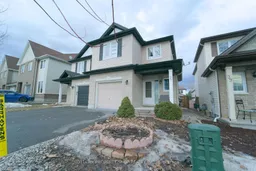 16
16