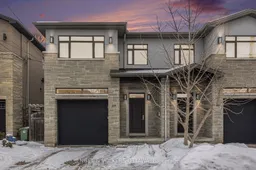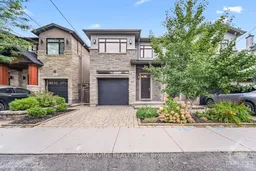An executive semi-detached home in sought-after Champlain Park, steps from Wellington Village, offering easy access to restaurants, shops, groceries, and public transit. The Ottawa River Parkway, just at the end of the street, is perfect for active lifestyles, offering access to kayaking, biking, running, and even skiing in the winter, right on your doorstep. The home is also located within the catchment area of six top-rated schools, making it ideal for families. Inside, the home features high-end finishes, including custom millwork, hardwood floors throughout, and a spacious kitchen with Bosch appliances, a large island, and a separate pantry. A floating gas fireplace and custom-built media storage system anchor the open-concept living and dining area. Upstairs, the primary suite includes a gas fireplace, a walk-in closet, a built-in dressing table and a luxurious ensuite with double sinks, a rain shower, and a deep soaker tub. Three additional bedrooms, a flex/study space, and a laundry room complete the second level. The lower level offers a bonus room, a fifth bedroom, and a full bathroom. Additional built-in shelves in the garage and luxury finishes throughout make this home both functional and stylish, with everything you need just steps away.





