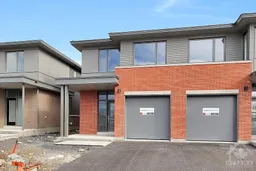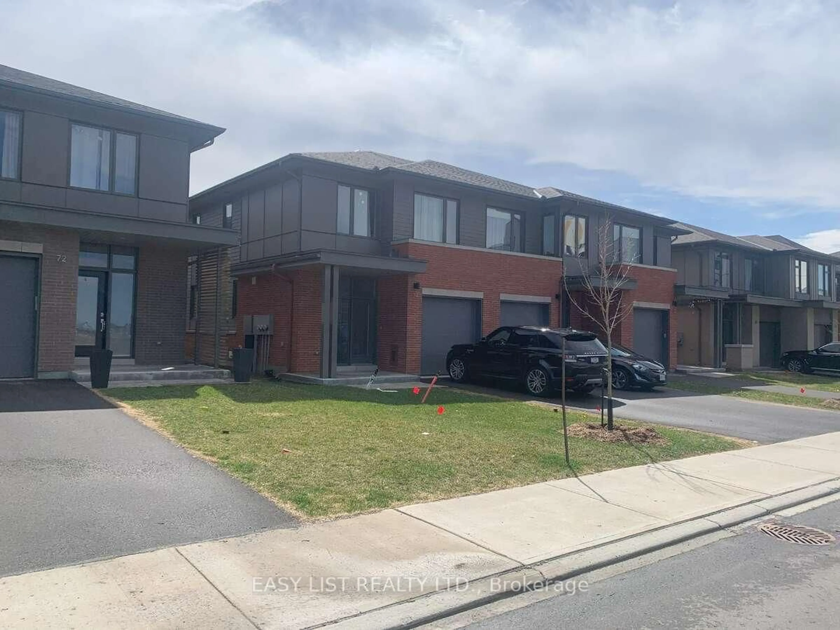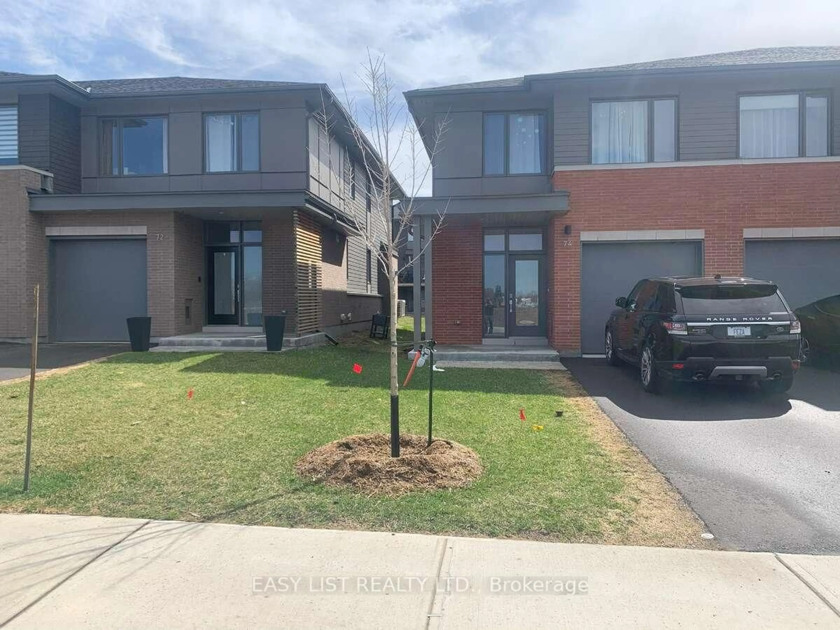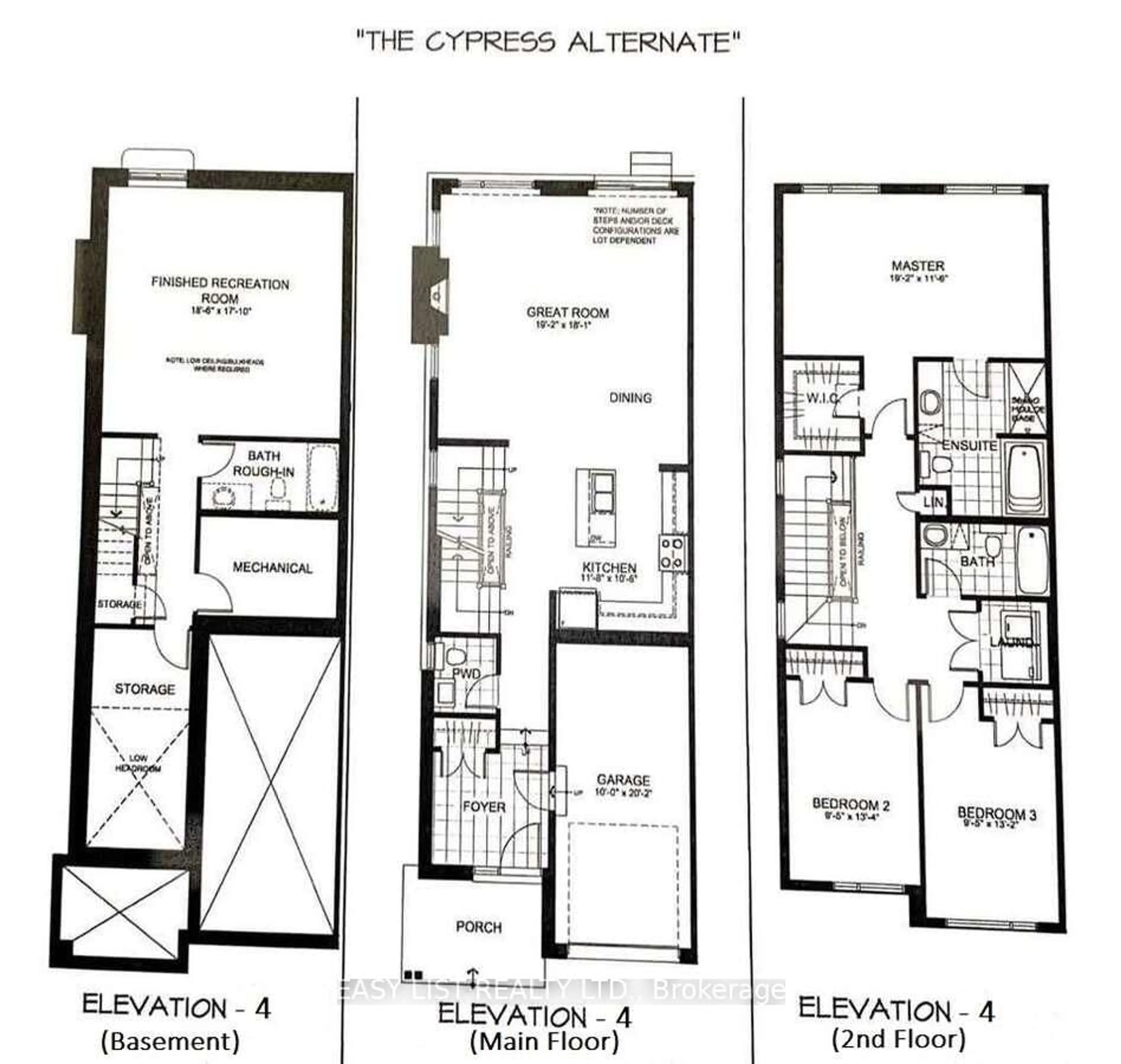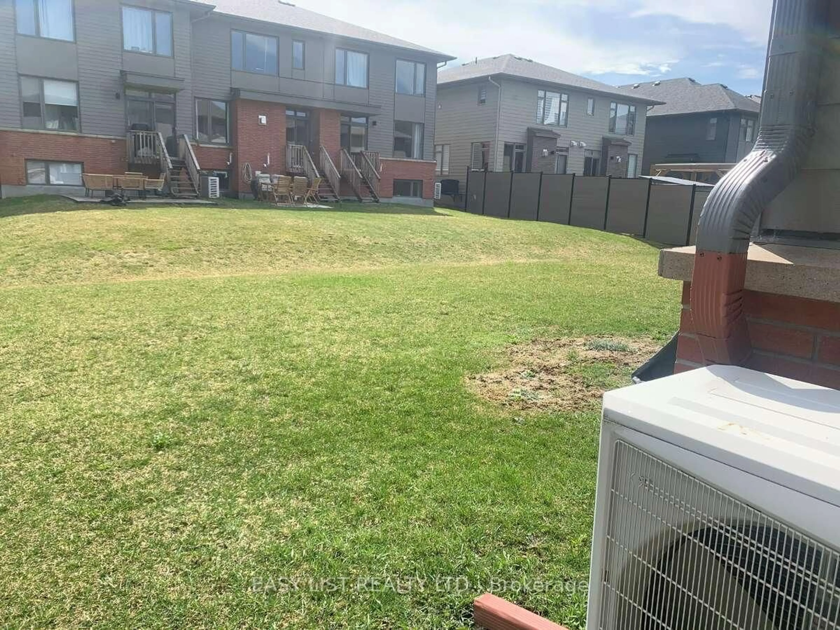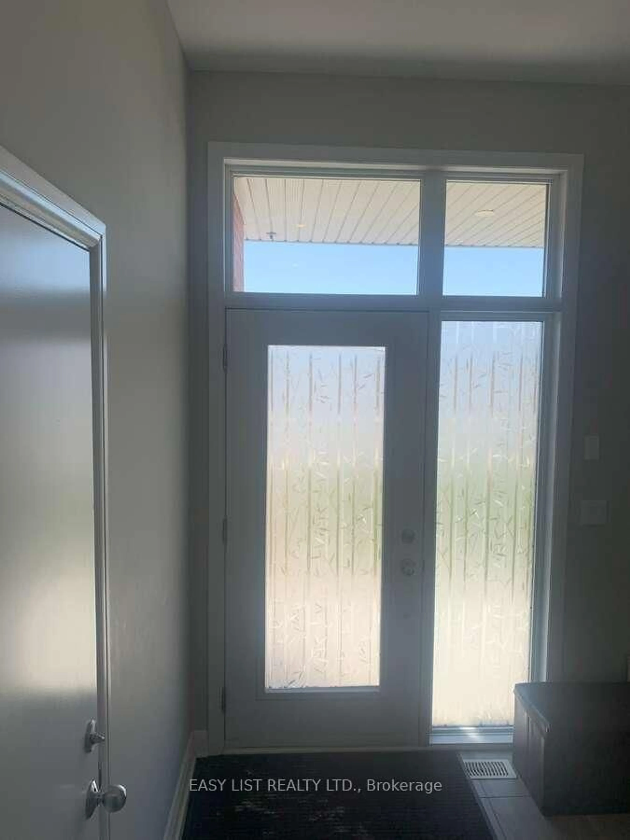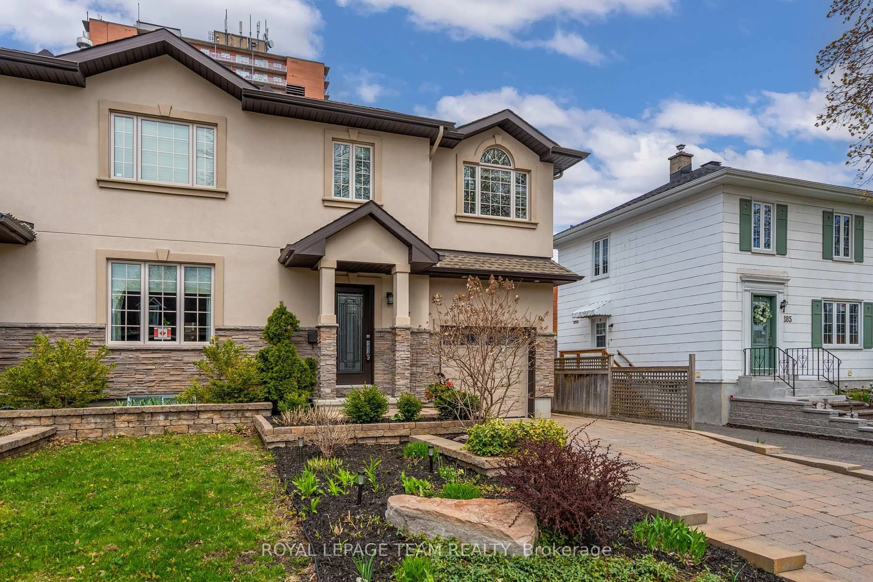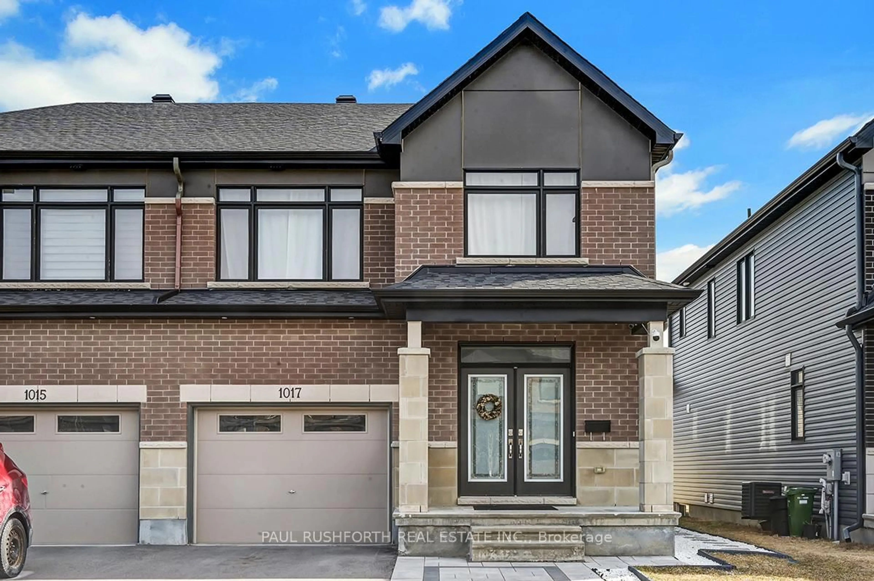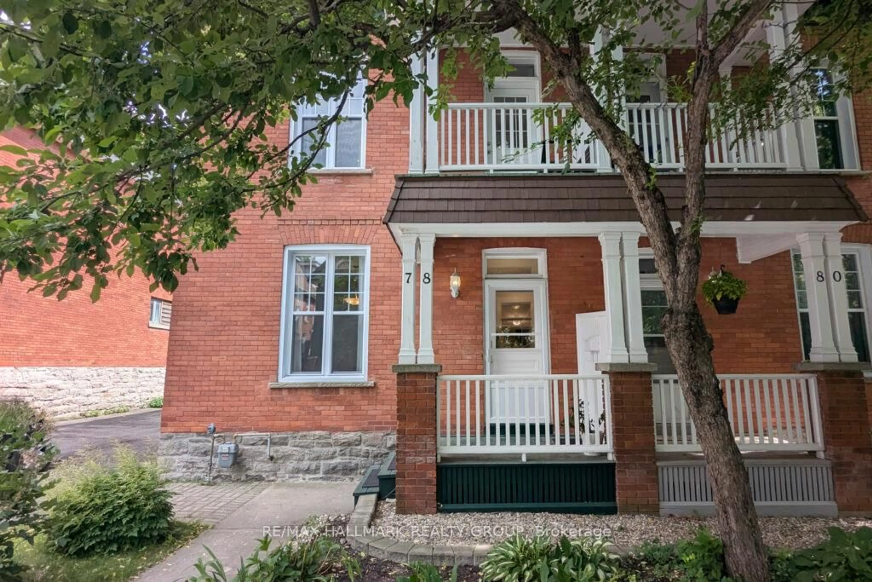74 Michael Stoqua St, Ottawa, Ontario K1K 5A2
Contact us about this property
Highlights
Estimated valueThis is the price Wahi expects this property to sell for.
The calculation is powered by our Instant Home Value Estimate, which uses current market and property price trends to estimate your home’s value with a 90% accuracy rate.Not available
Price/Sqft$447/sqft
Monthly cost
Open Calculator

Curious about what homes are selling for in this area?
Get a report on comparable homes with helpful insights and trends.
+4
Properties sold*
$958K
Median sold price*
*Based on last 30 days
Description
For more info on this property, please click the Brochure button. Brand new end unit town home located in the Rockcliffe East neighborhood of Wateridge Village. This spacious end unit with 2250 sqft offering 3 beds, 2.5 baths, a large foyer, open concept main level, spacious great room and dining room with large windows, large kitchen with centre island, stainless appliances, custom cabinetry and an upgraded hood fan. Hardwood and tile flooring throughout the main level. The second floor has 3 good size bedrooms, huge master bedroom with 4pc ensuite and walk-in closet. convenient second floor laundry. Finished basement with a huge recreation room. Great location, Lots of parks and trails near the Aviation Parkway. Walking distance to NRC, Montfort Hospital and CMHC, only 10 mins to Parliament Hills, Costco, St. Laurent shopping center, Costco Center, Downtown and one of the best schools in Ottawa, Ashbury, Elmwood.
Property Details
Interior
Features
2nd Floor
2nd Br
2.9 x 4.02Primary
5.85 x 3.51Br
2.9 x 3.76Exterior
Features
Parking
Garage spaces 1
Garage type Built-In
Other parking spaces 2
Total parking spaces 3
Property History
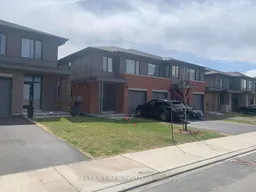 36
36