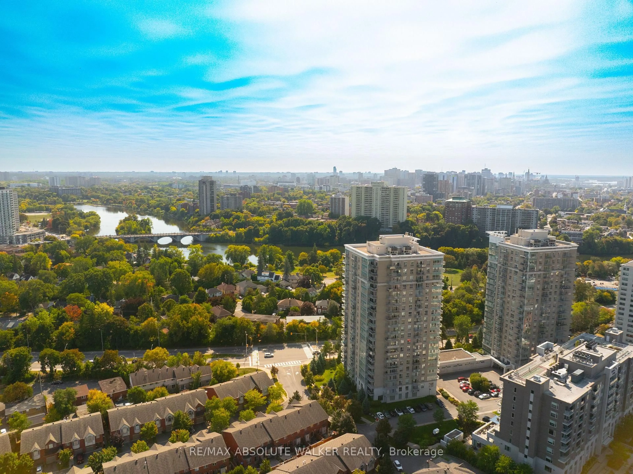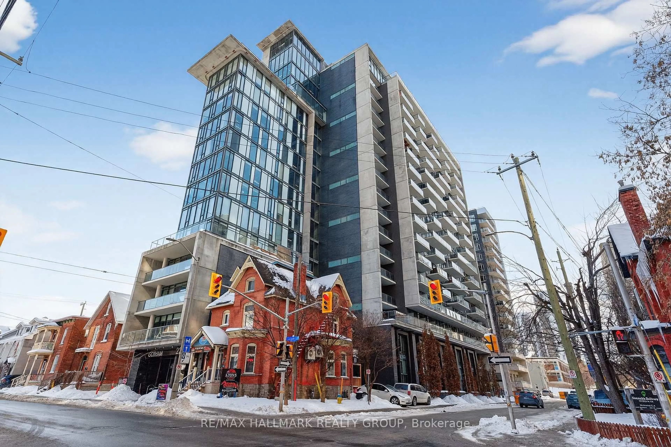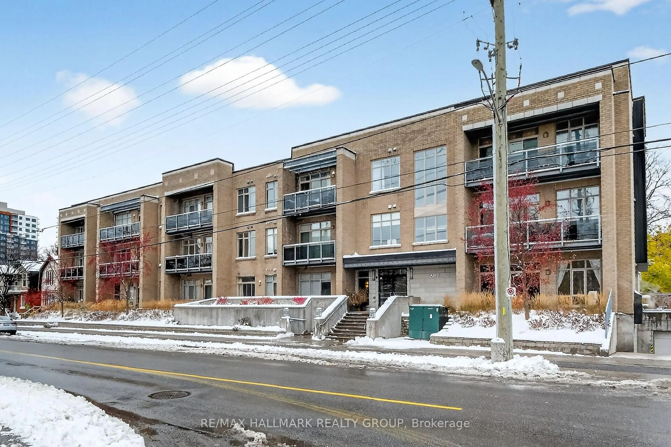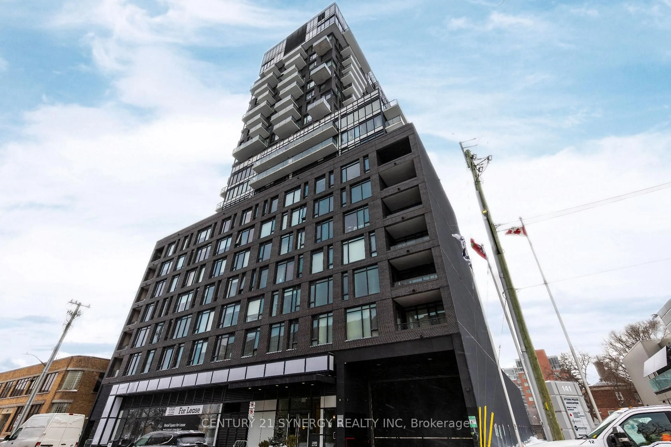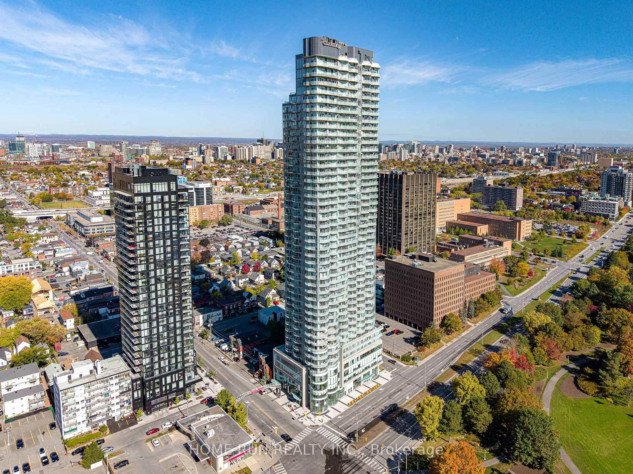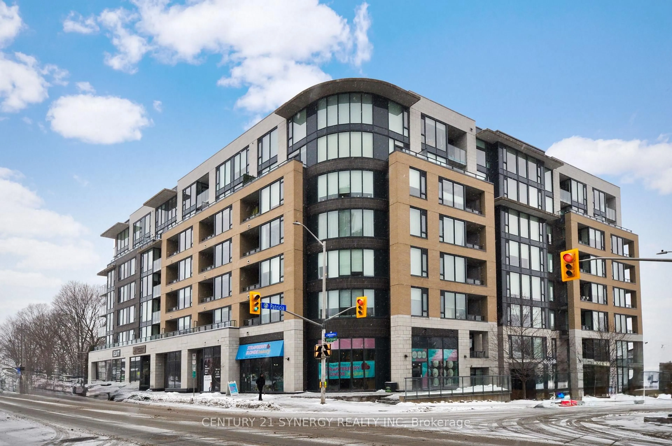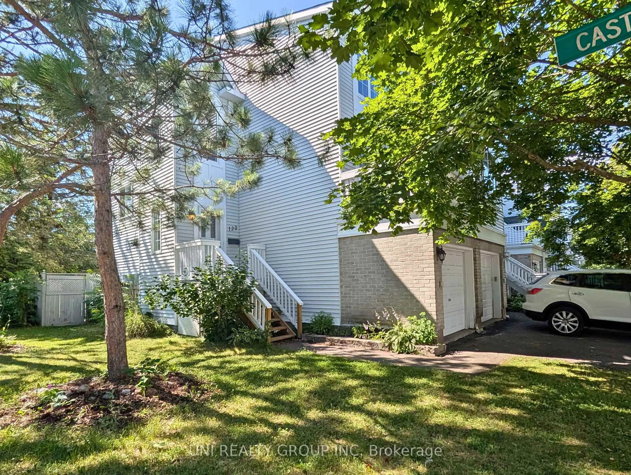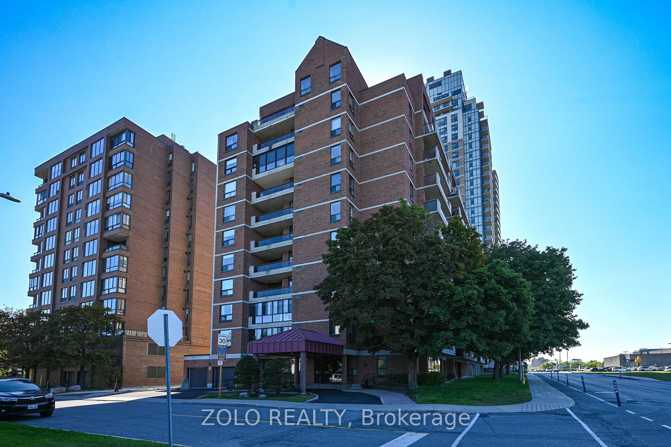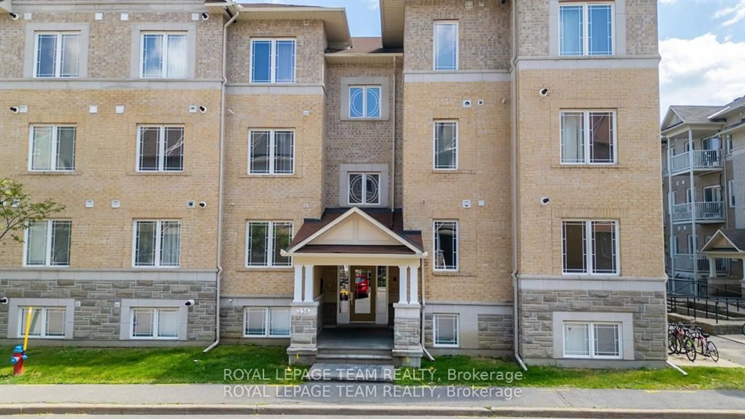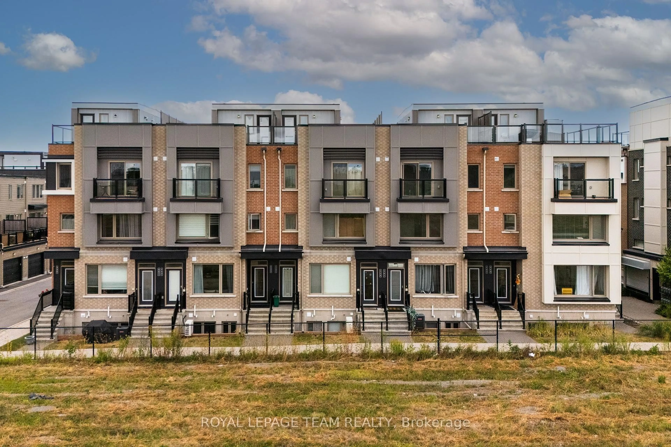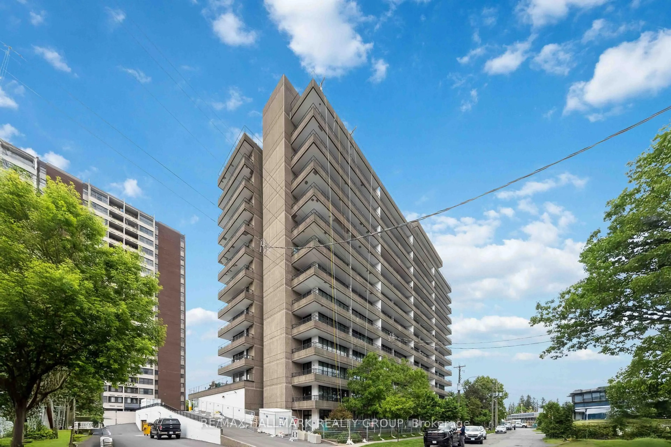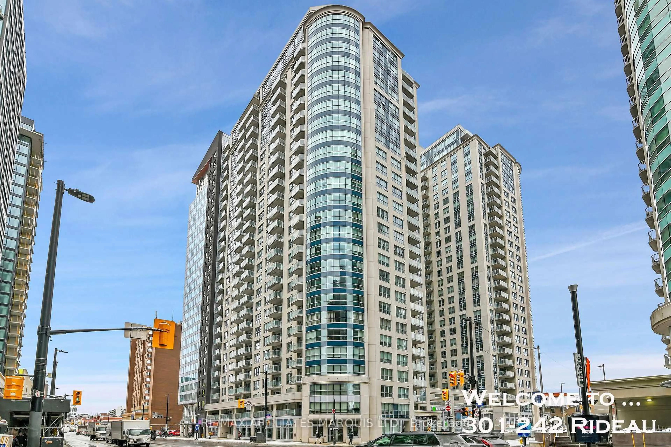Soak up the sun and host in style on your very own PRIVATE ROOFTOP TERRACE! Welcome to this bright and modern 2 bed / 2 bath upper-level corner unit in the heart of a vibrant, well-connected community. This home features over $30,000 in builder upgrades, including flat ceilings, pot lights, and durable laminate flooring on the main level. The stylish, open-concept kitchen is a showstopper with granite countertops, modern white cabinetry, stainless steel appliances, and a spacious island with a breakfast bar, perfect for casual dining or entertaining. Upstairs, the spacious primary bedroom offers its own private balcony with views of the community, while the second bedroom includes generous closet space ideal for guests or a home office. The upper level also includes a full bath with quartz countertops, convenient laundry area, and a linen closet. Natural light fills this corner unit, adding to the sense of space and warmth. Located within walking distance of parks, top-rated schools, NCC trails and bike paths, and just minutes from the Ottawa River, downtown, shopping, restaurants, and public transit this home blends comfort, convenience, and modern style. Enjoy low-maintenance living with premium finishes and unbeatable outdoor space including a rooftop terrace equipped with a gas line and hose bib in one of Ottawa's most desirable neighborhoods!
Inclusions: Refrigerator, Stove, Dishwasher, Microwave Hood Fan, Washer, Dryer, 4 bar stools, humidifier
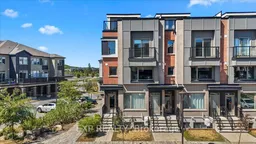 41
41

