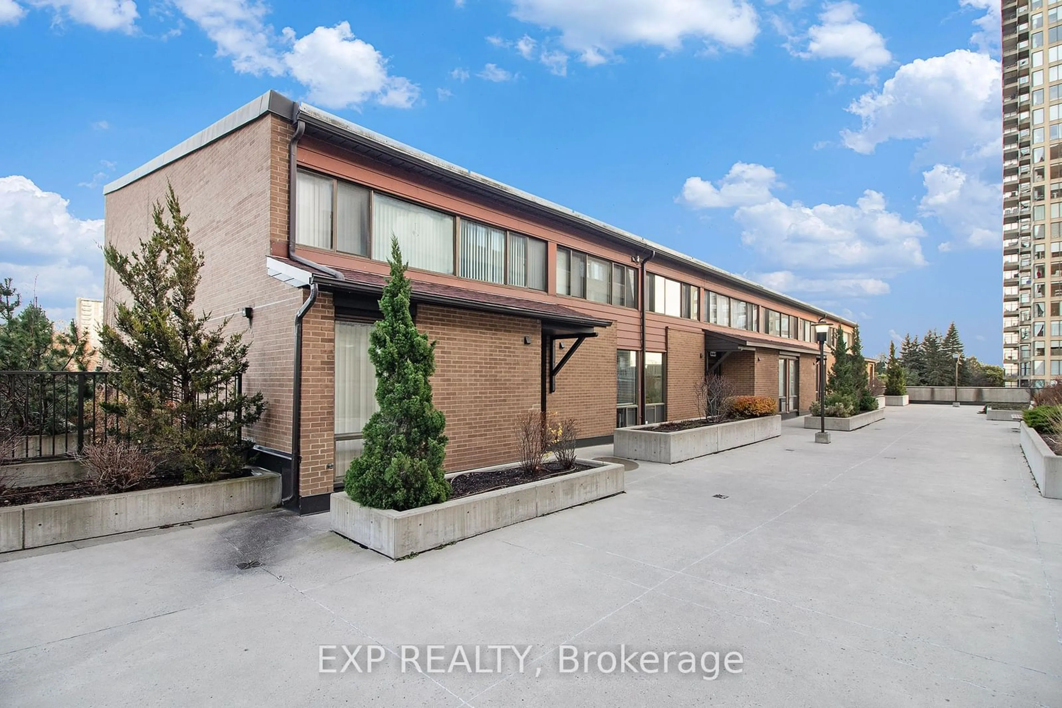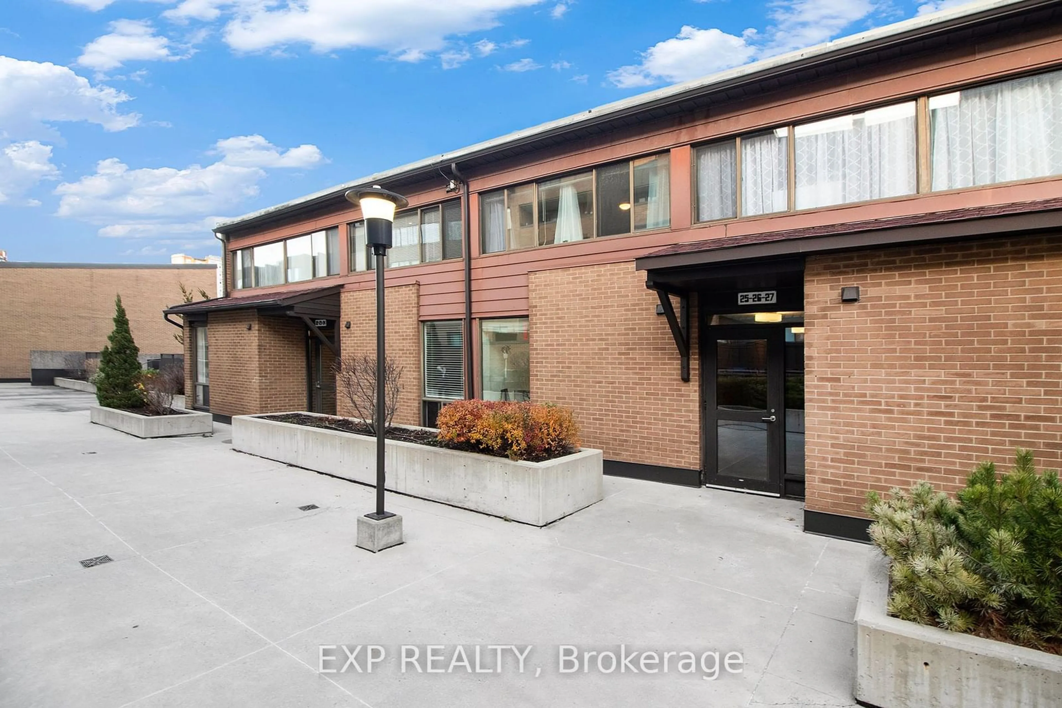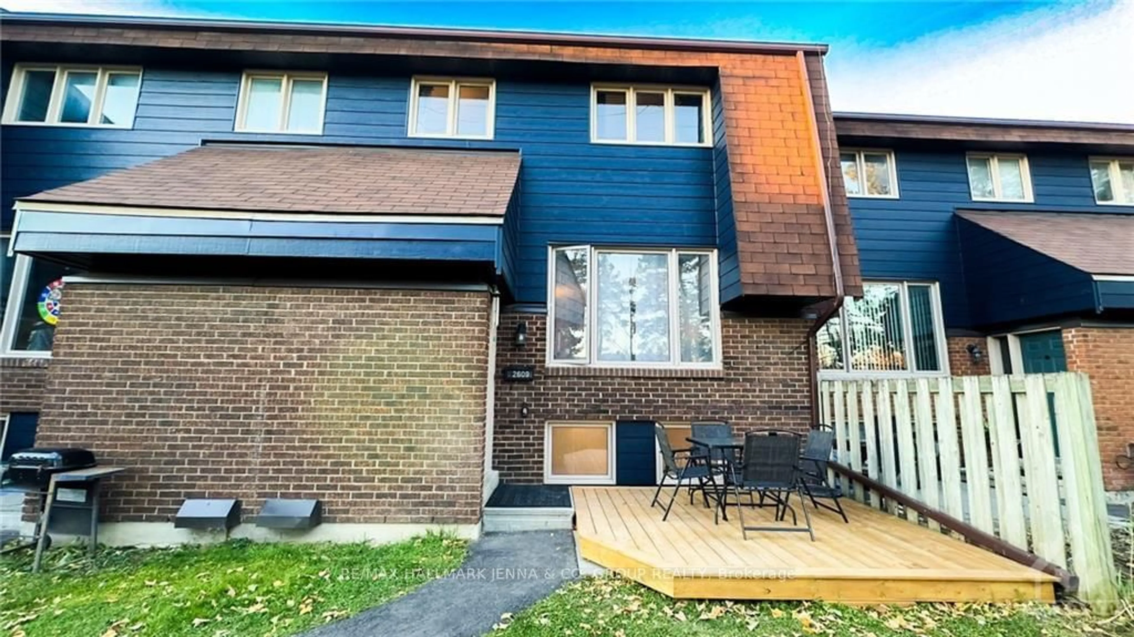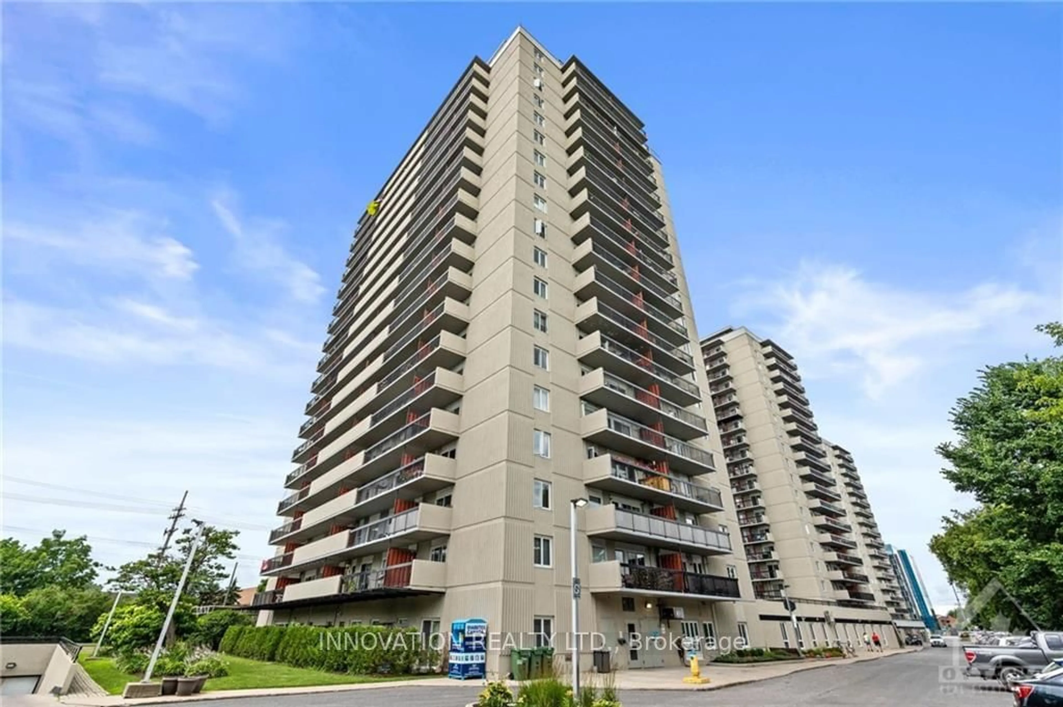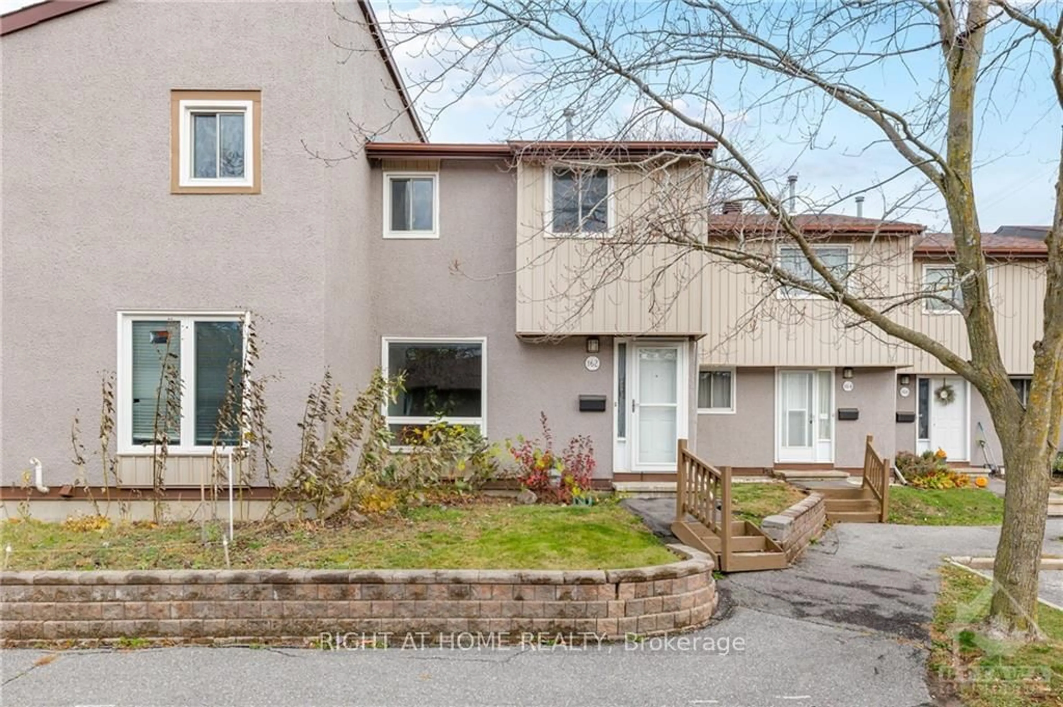525 St Laurent Blvd #25, Manor Park - Cardinal Glen and Area, Ontario K1K 2Z9
Contact us about this property
Highlights
Estimated ValueThis is the price Wahi expects this property to sell for.
The calculation is powered by our Instant Home Value Estimate, which uses current market and property price trends to estimate your home’s value with a 90% accuracy rate.Not available
Price/Sqft$271/sqft
Est. Mortgage$1,975/mo
Maintenance fees$1167/mo
Tax Amount (2024)$3,325/yr
Days On Market1 day
Description
Welcome home! This thoughtfully designed home offers the perfect blend of comfort, practicality and style. Originally a 3-bedroom layout, it has been converted into a spacious 2-bedroom design, with the option to convert it back if desired. The living and dining rooms feature an open-concept layout, creating a bright and inviting space ideal for hosting or relaxing. The well-thought-out kitchen includes granite countertops, stainless steel appliances, and plenty of cabinetry, catering to both functionality and elegance. Upgrades such as hardwood flooring add an extra touch of refinement throughout. The primary suite is a peaceful retreat, offering a spa-like ensuite bathroom with an expansive double vanity, ample closet space, and stunning views of the serene pond. The living room also enjoys tranquil pond views, enhancing the sense of calm throughout the home. The additional bedroom is generously sized and versatile, perfect for guests, family, or a home office. Step outside to an oversized private terrace, perfect for enjoying outdoor meals, relaxing evenings, or morning coffee. With all utilities included in the condo fees, this home provides both convenience and value. Located near parks, schools, and shopping, this is a home that truly combines comfort, practicality, and a beautiful setting to enjoy for years to come.
Upcoming Open House
Property Details
Interior
Features
Main Floor
Kitchen
3.89 x 2.03Breakfast
2.37 x 3.65Dining
3.95 x 3.56Bathroom
1.43 x 1.512 Pc Bath
Exterior
Features
Parking
Garage spaces 1
Garage type Underground
Other parking spaces 0
Total parking spaces 1
Condo Details
Inclusions
Property History
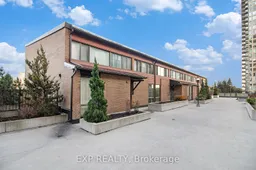 26
26Get up to 1% cashback when you buy your dream home with Wahi Cashback

A new way to buy a home that puts cash back in your pocket.
- Our in-house Realtors do more deals and bring that negotiating power into your corner
- We leverage technology to get you more insights, move faster and simplify the process
- Our digital business model means we pass the savings onto you, with up to 1% cashback on the purchase of your home
