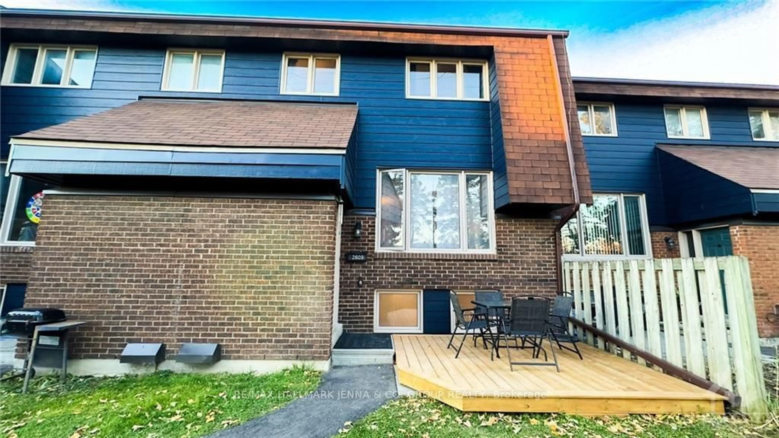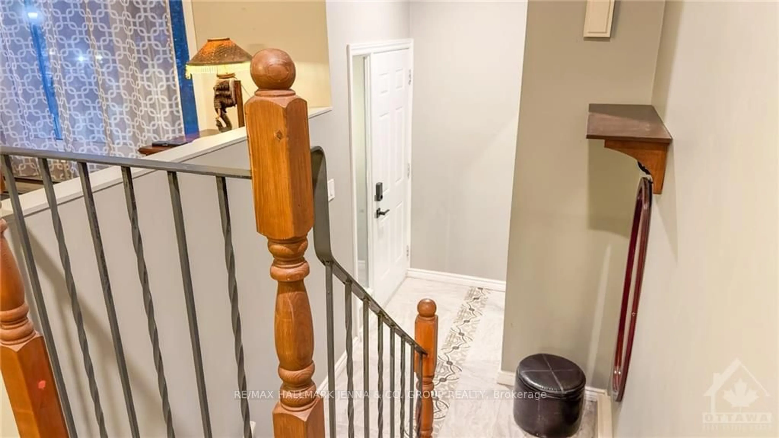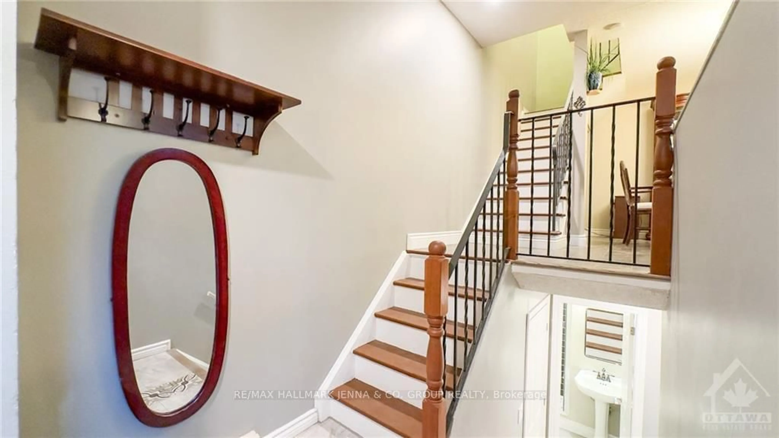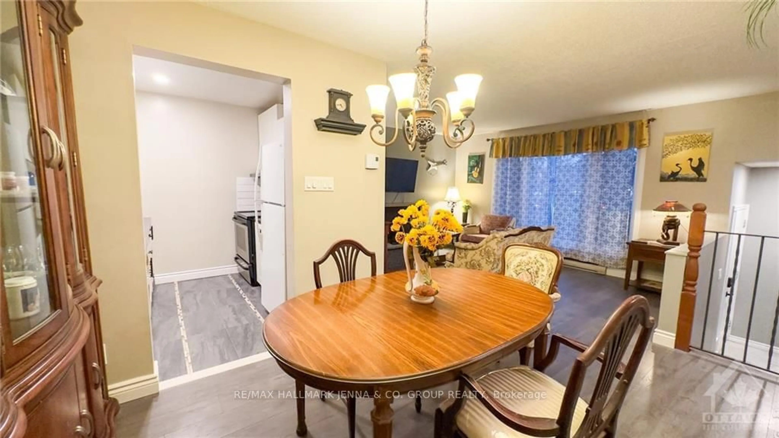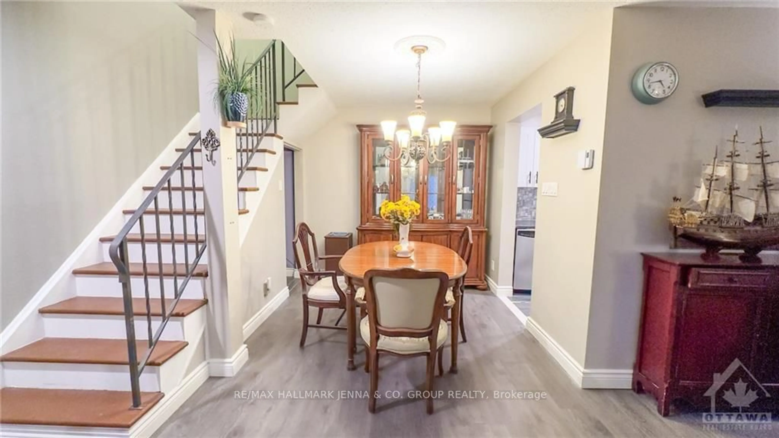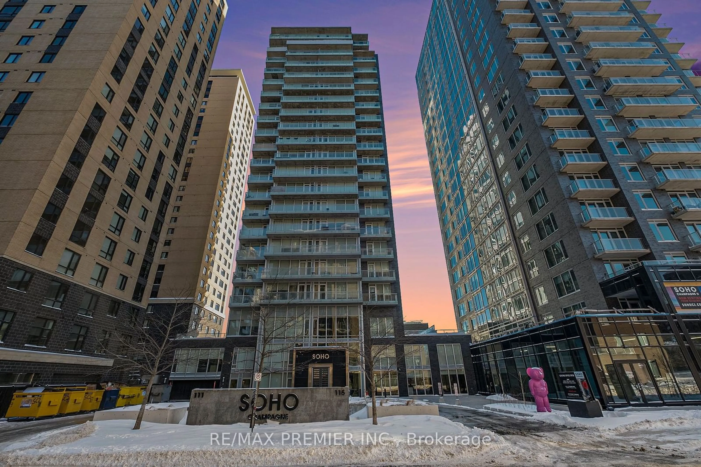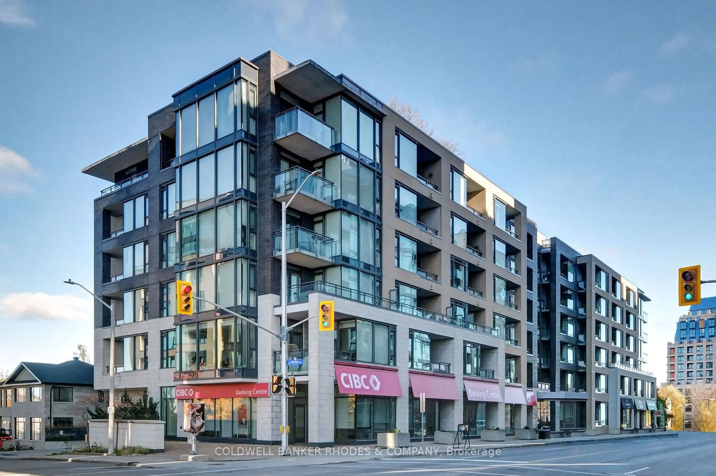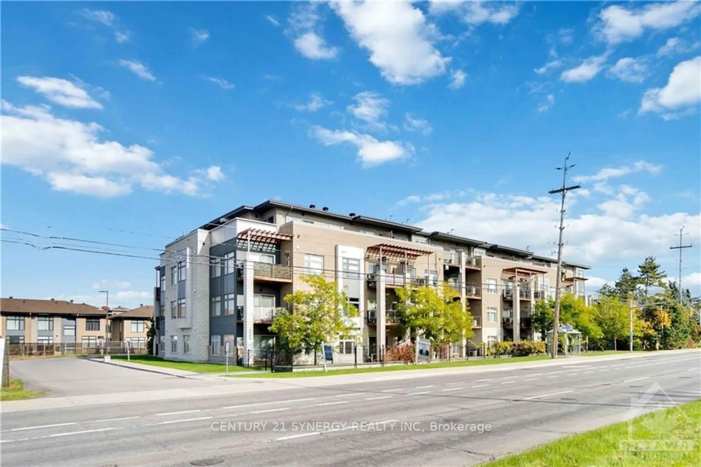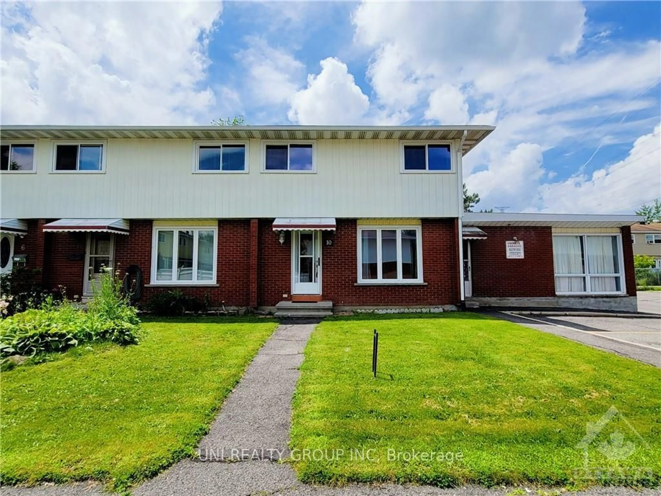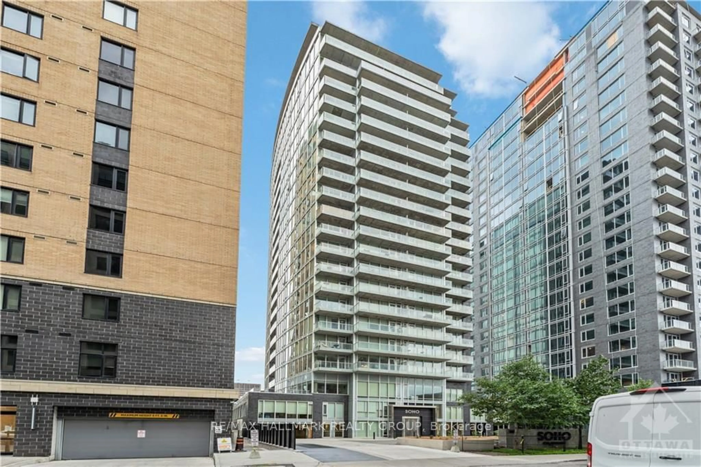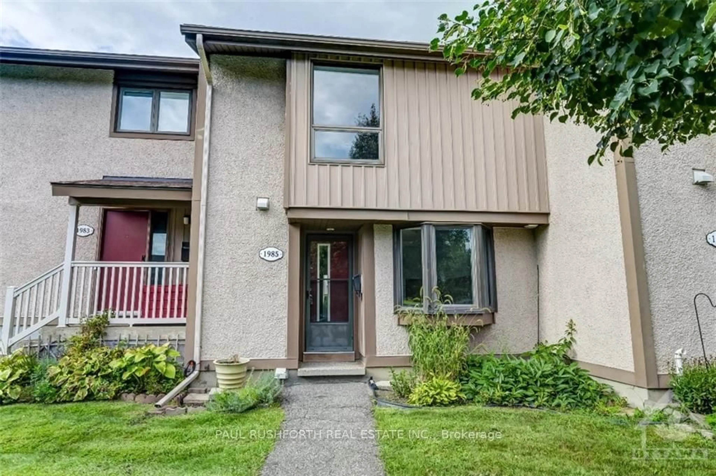2609 BASELINE Rd, Parkway Park - Queensway Terrace S and Area, Ontario K2H 8X7
Contact us about this property
Highlights
Estimated ValueThis is the price Wahi expects this property to sell for.
The calculation is powered by our Instant Home Value Estimate, which uses current market and property price trends to estimate your home’s value with a 90% accuracy rate.Not available
Price/Sqft$279/sqft
Est. Mortgage$1,546/mo
Maintenance fees$535/mo
Tax Amount (2024)$2,200/yr
Days On Market104 days
Description
**Open House Saturday & Sunday, Feb 22nd & 23rd, 2-4pm** Welcome to 2609 Baseline Road, where modern elegance meets unbeatable convenience! This beautifully updated 2+1 bedroom, 2 full bathroom condo townhome is move-in ready and designed for effortless living. Step into a stylish galley kitchen equipped with gleaming stainless steel appliances, sleek countertops, a beautiful backsplash, and a tiled floor. The open-concept living and dining area is perfect for gatherings, bathed in natural light from expansive south-facing windows that seamlessly blend indoor and outdoor spaces. On the second floor, you will find two generously sized bedrooms and a chic, fully renovated bathroom. The lower level features a cozy third bedroom, a full bathroom with a walk-in shower, and a convenient laundry/storage area. The private front yard with a new deck is surrounded by lush greenery, providing a tranquil escape from city life. Plenty of visitor parking is available. Prime location near parks, top schools, Queensway Carleton Hospital, Algonquin College, and easy access to highways 416 and 417.
Property Details
Interior
Features
Main Floor
Living
4.26 x 3.83Dining
2.59 x 3.12Dining
2.59 x 3.12Kitchen
2.31 x 2.43Exterior
Parking
Garage spaces -
Garage type -
Total parking spaces 1
Condo Details
Inclusions
Property History
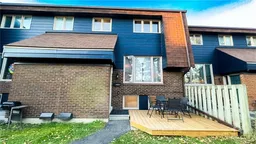 27
27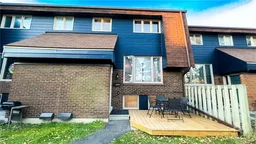
Get up to 0.5% cashback when you buy your dream home with Wahi Cashback

A new way to buy a home that puts cash back in your pocket.
- Our in-house Realtors do more deals and bring that negotiating power into your corner
- We leverage technology to get you more insights, move faster and simplify the process
- Our digital business model means we pass the savings onto you, with up to 0.5% cashback on the purchase of your home
