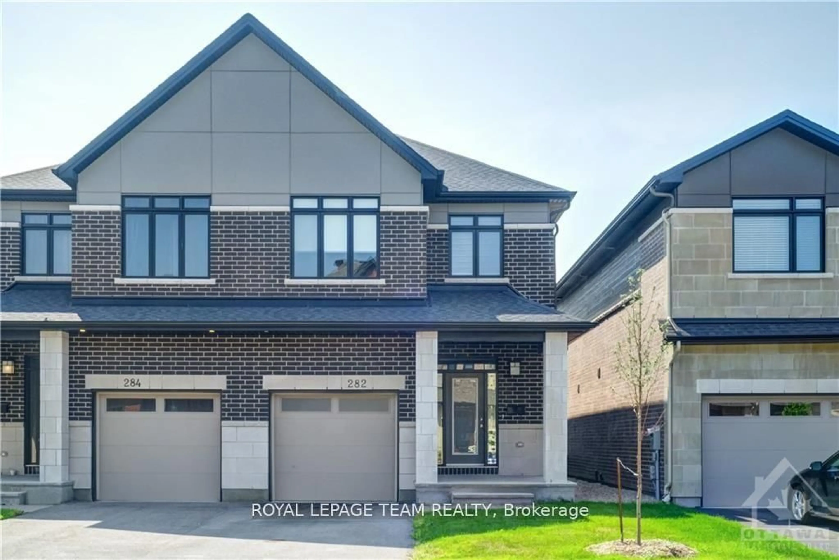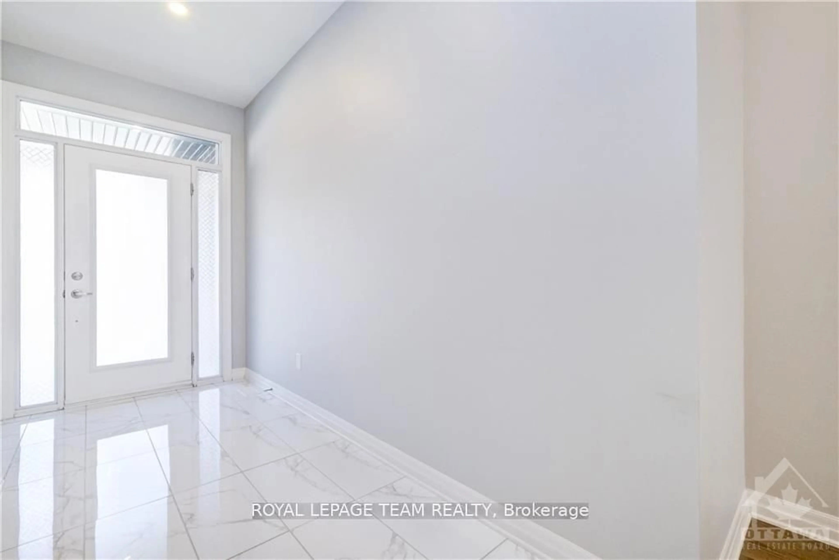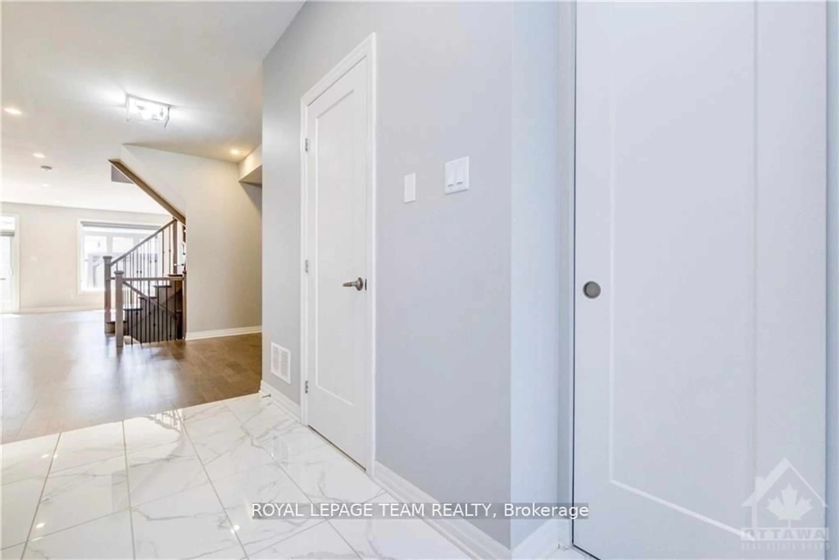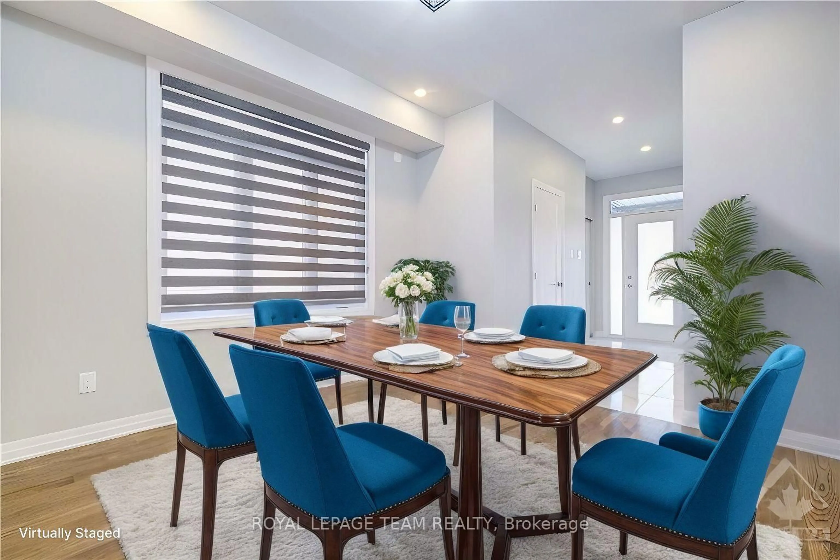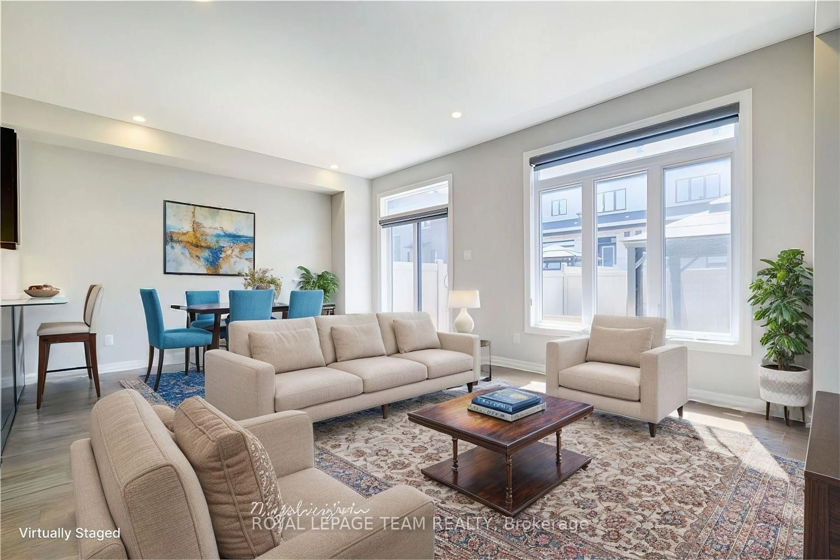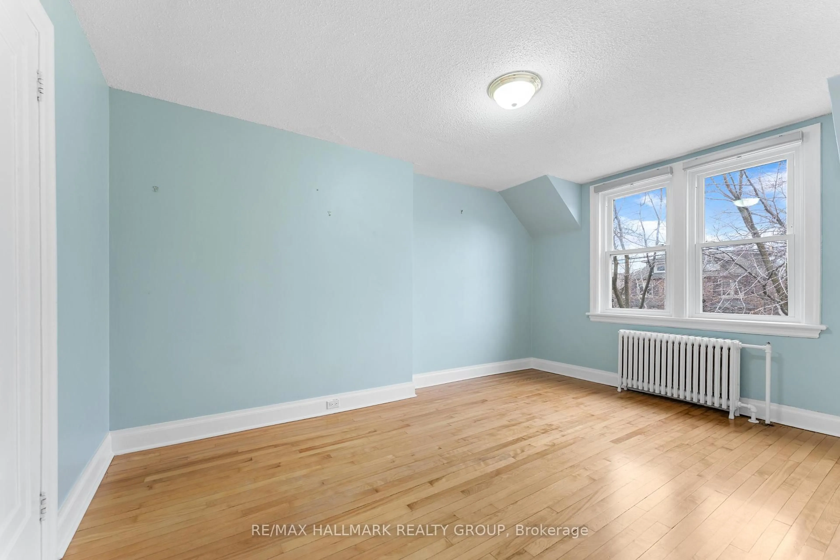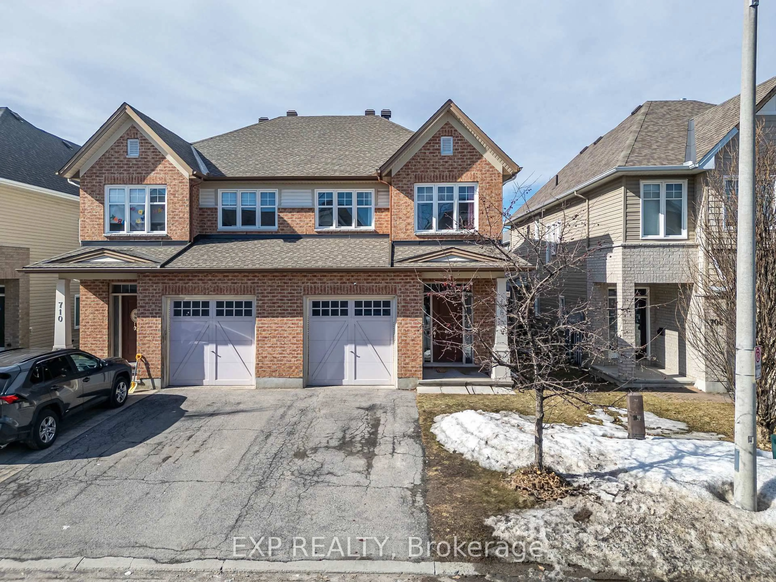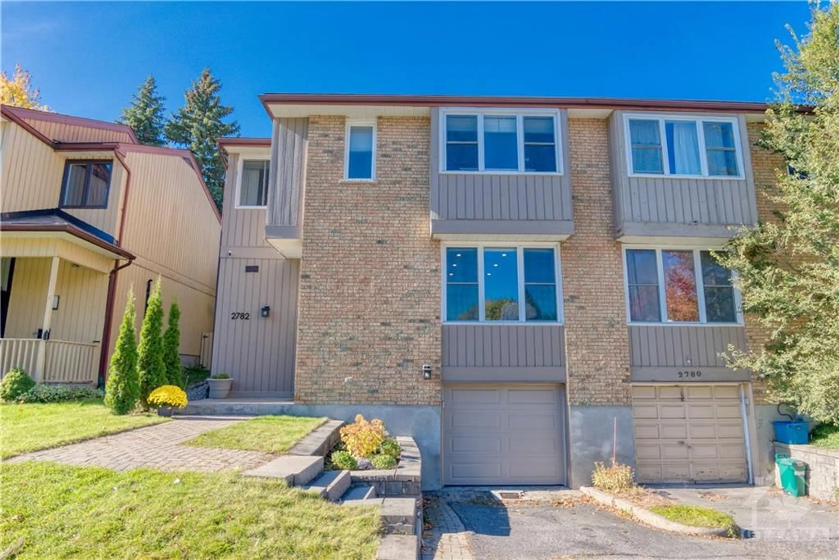282 Avro Circ, Ottawa, Ontario K1K 3X8
Contact us about this property
Highlights
Estimated ValueThis is the price Wahi expects this property to sell for.
The calculation is powered by our Instant Home Value Estimate, which uses current market and property price trends to estimate your home’s value with a 90% accuracy rate.Not available
Price/Sqft$553/sqft
Est. Mortgage$4,076/mo
Tax Amount (2024)$6,636/yr
Days On Market35 days
Description
Move-in ready! This immaculate executive semi-detached home is located in the highly sought-after and vibrant community of Wateridge Village. With elegant finishes, thoughtful upgrades, and a spacious layout, this home offers exceptional comfort and style for family living and entertaining.Step into the welcoming foyer with marble-look tile, setting the tone for the contemporary design throughout. The main floor features 9-foot ceilings and beautiful hardwood flooring, leading into an open-concept living and dining space. The chefs kitchen boasts generous counter space, ample cabinetry, and flows seamlessly into the living areaideal for gatherings and everyday life. Sliding glass doors open to a fabulous backyard complete with a deck with built-in lighting, fully fenced yard perfect for entertaining indoors or out. Upstairs, a beautiful hardwood staircase brings you to the second level, where 9-foot ceilings continue. The expansive primary suite is a true retreat, featuring a stunning 5-piece ensuite and a converted walk-in wardrobe room with custom shelving, drawers, dual hanging rods, and a window originally the fourth bedroom, now transformed into a luxurious dressing room. Two additional generous bedrooms and a full bathroom complete this floor. The fully finished lower level offers even more living space with a spacious family room, oversized windows, a cozy gas fireplace, and a full bathroom perfect for movie nights, guests, or a home office setup. Additional features include a main-level powder room, low-maintenance front and backyard landscaping. Located just minutes from Highway 174, downtown Ottawa, parks, trails, and some of the city's top schools including Ashbury College, Elmwood, Colonel By, and Lisgar Collegiate.This is a rare opportunity to own a stylish, spacious home in one of Ottawas newest and most desirable communities. Some photos are virtually staged.
Property Details
Interior
Features
Main Floor
Living
5.79 x 4.26Dining
3.35 x 3.04Kitchen
3.96 x 2.43Laundry
2.43 x 1.82Exterior
Features
Parking
Garage spaces 1
Garage type Attached
Other parking spaces 1
Total parking spaces 2
Property History
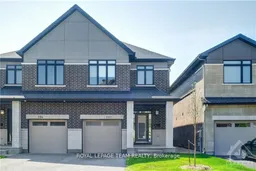 30
30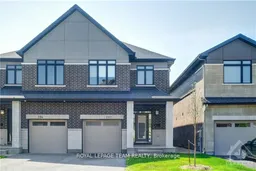
Get up to 0.5% cashback when you buy your dream home with Wahi Cashback

A new way to buy a home that puts cash back in your pocket.
- Our in-house Realtors do more deals and bring that negotiating power into your corner
- We leverage technology to get you more insights, move faster and simplify the process
- Our digital business model means we pass the savings onto you, with up to 0.5% cashback on the purchase of your home
