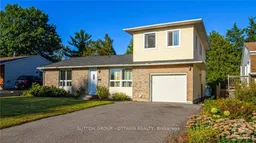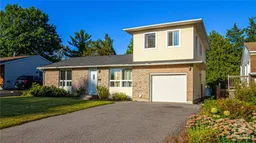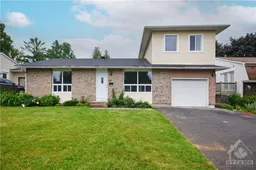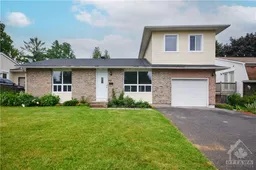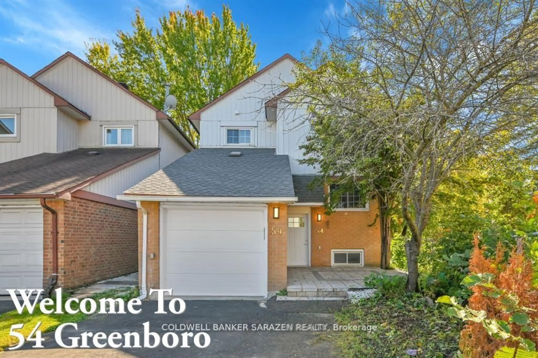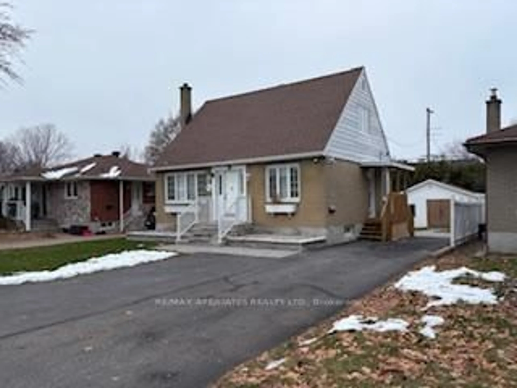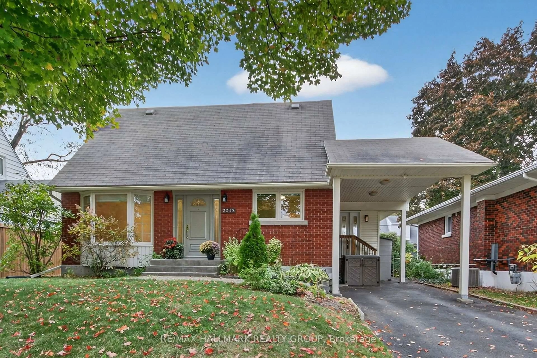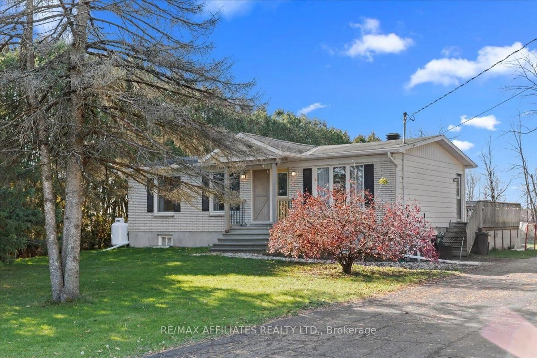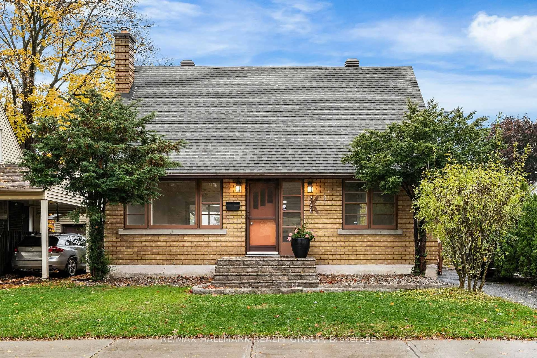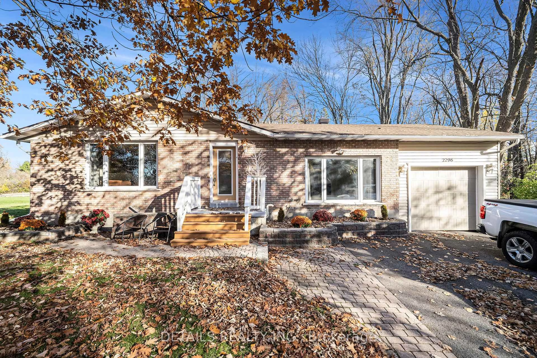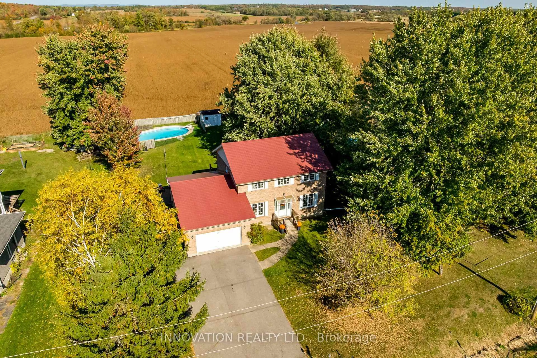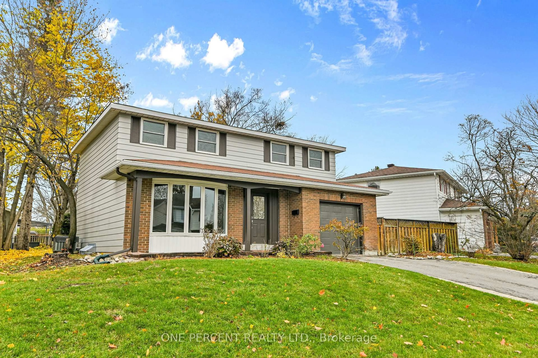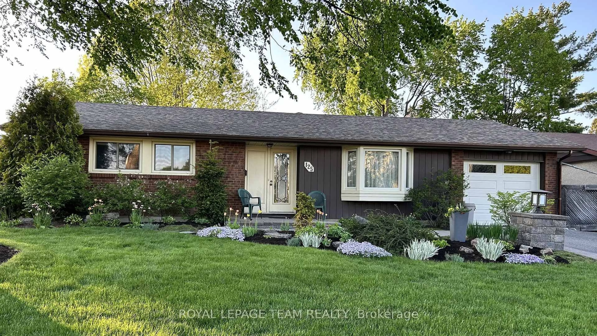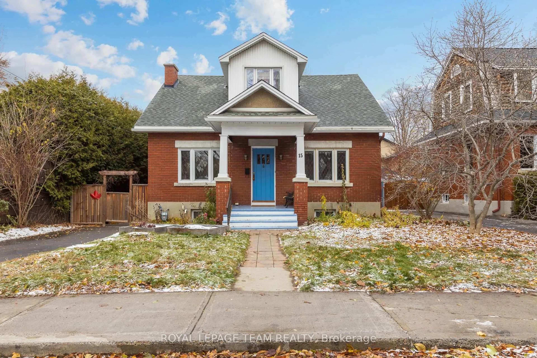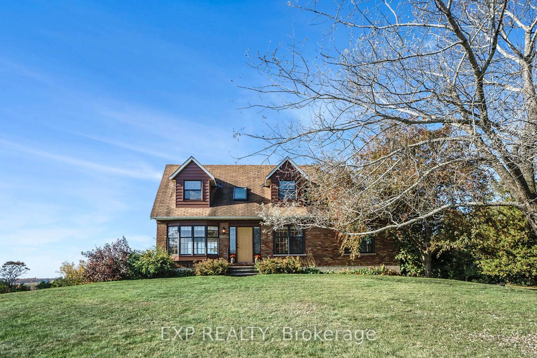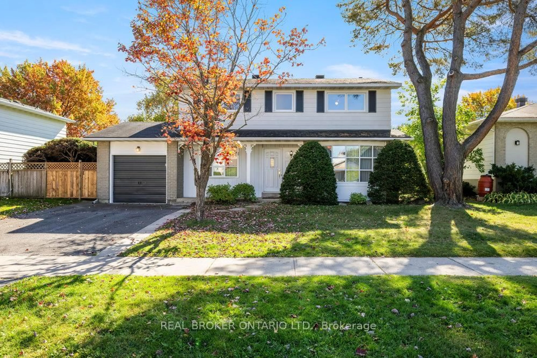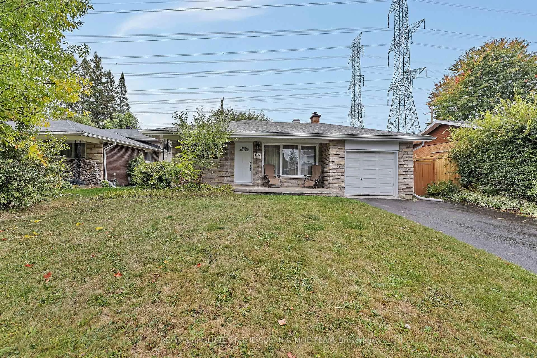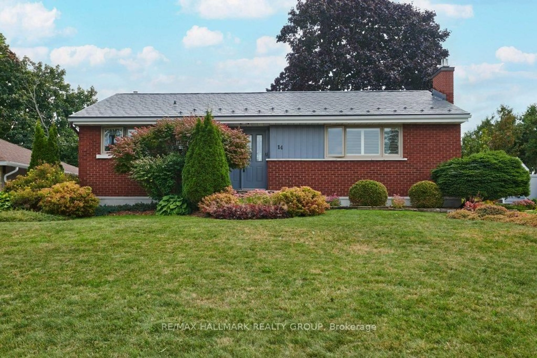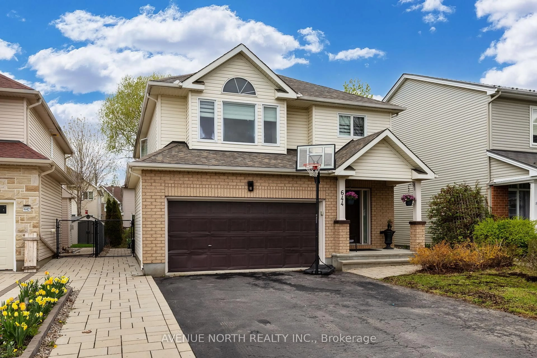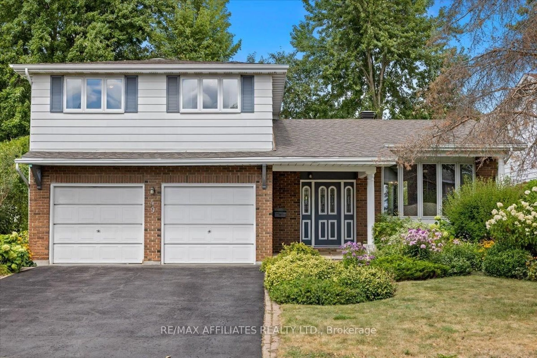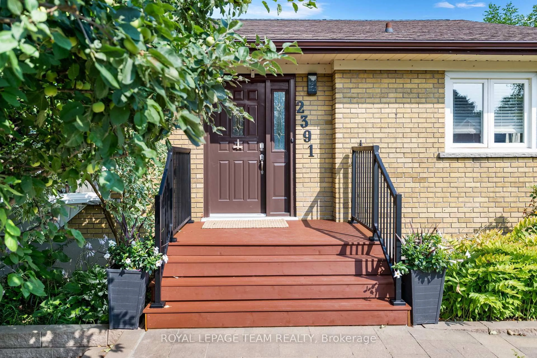Flooring: Hardwood, Flooring: Ceramic, Flooring: Laminate, Welcome to 941 Charlton Drive, a beautifully updated 3-bedroom, 2-bathroom single-family home in Carson Grove. Featuring modern laminate flooring, a bright living room with a bay window, a renovated kitchen with quartz countertops, and a finished basement with a 3-piece bathroom. The fenced backyard provides plenty of outdoor space. In addition, the home includes a Secondary Dwelling Unit—a two-storey space with 2 bedrooms, 1 full bathroom, its own washer/dryer, and private garage access. Ideal as a nanny suite, in-law suite, or rental opportunity, this SDU adds versatility and value to the property. Whether you're looking for extra income through long-term rental or short-term vacation rentals, or a private, self-contained space for extended family or guests, the SDU offers endless possibilities. This space could also serve as a home office, creative studio, or even a private retreat, making it a smart investment for any homeowner seeking flexibility and additional financial options.
Inclusions: Stove, 2 Fridges, Microwave, Microwave/Hood Fan, Dryer, Washer, Dishwasher, Hood Fan
