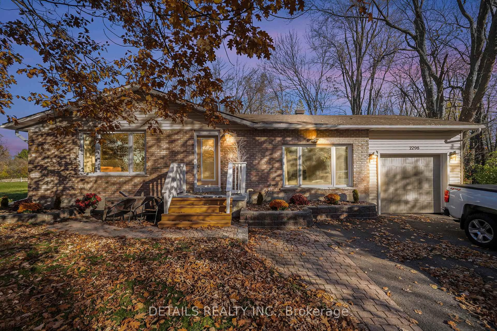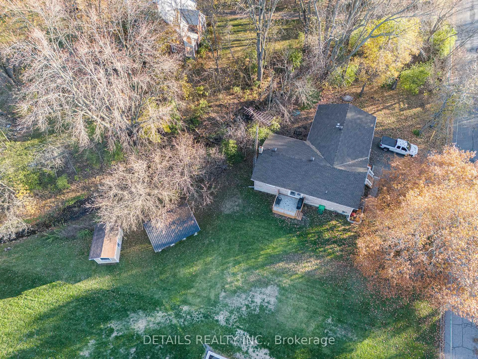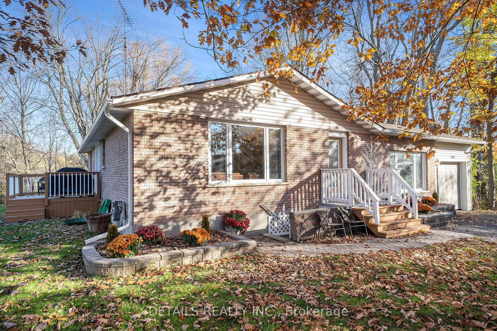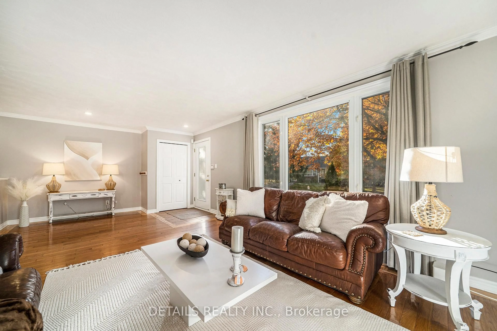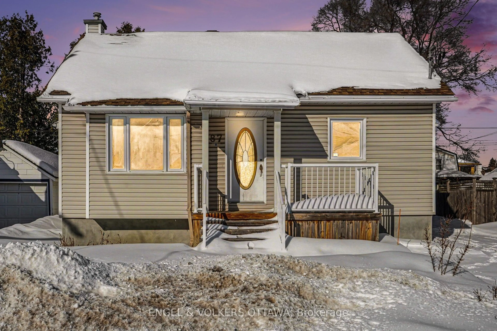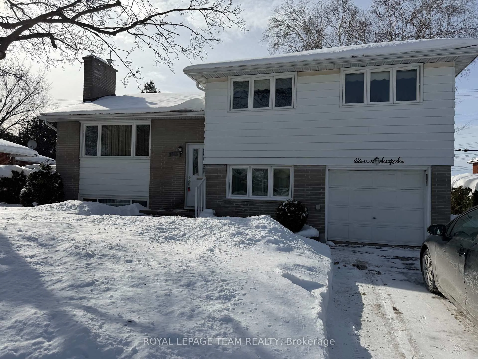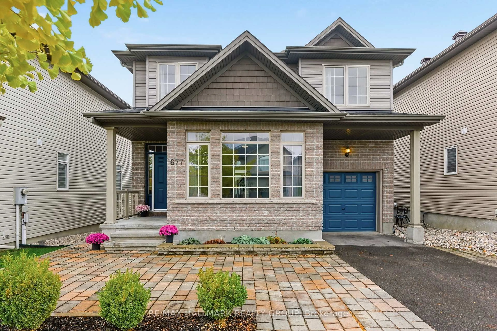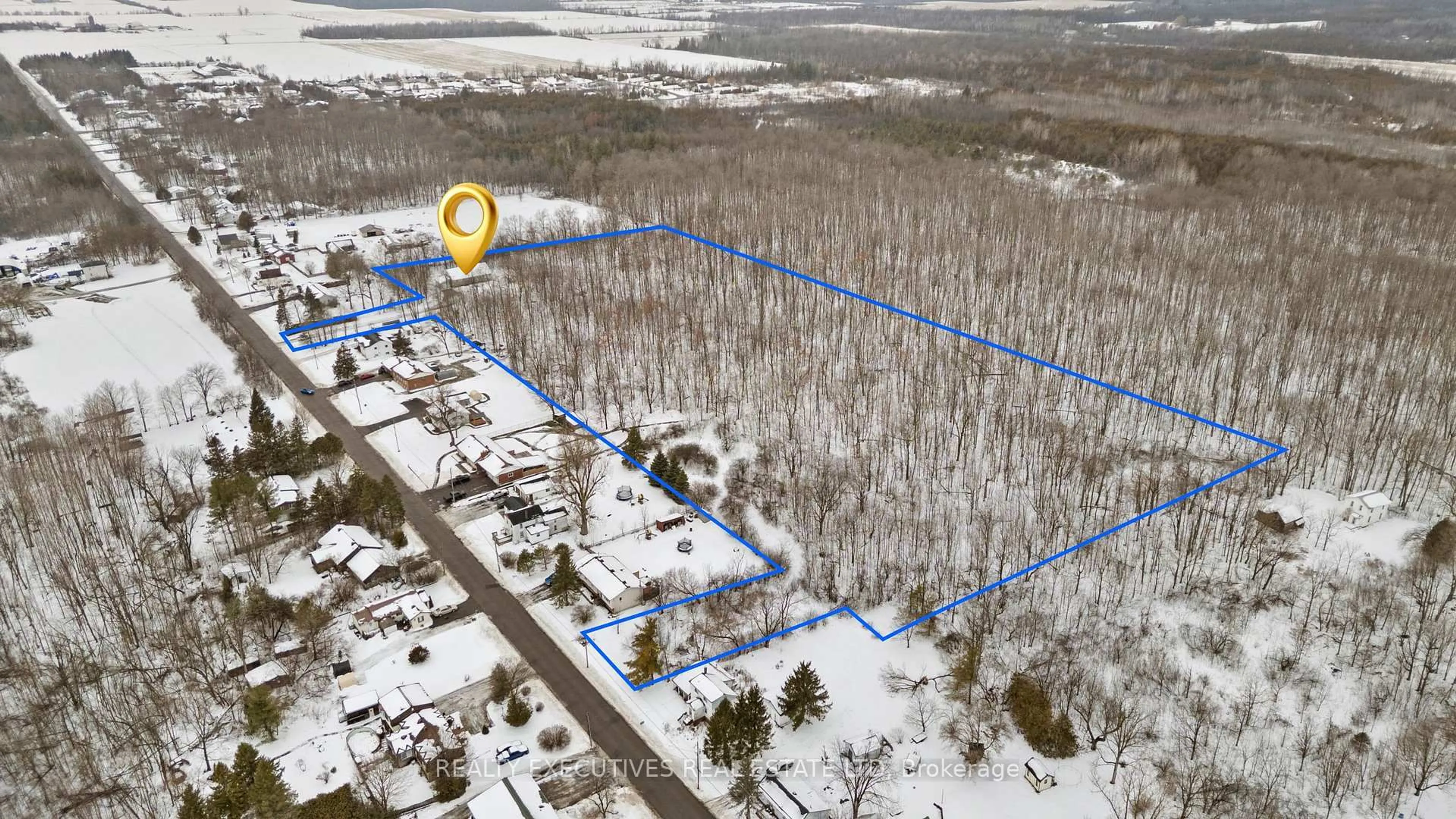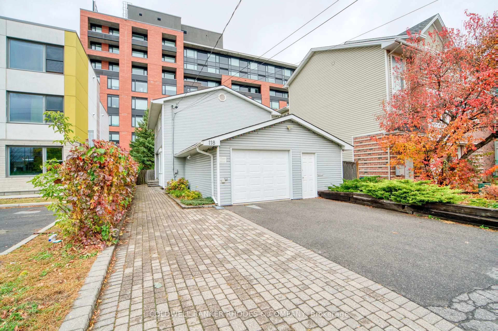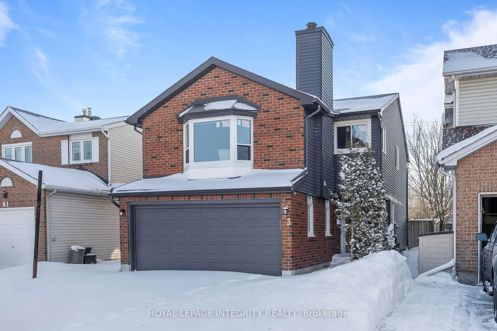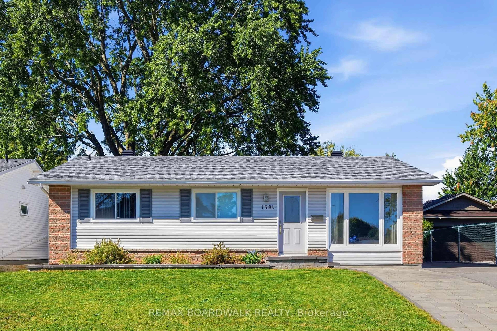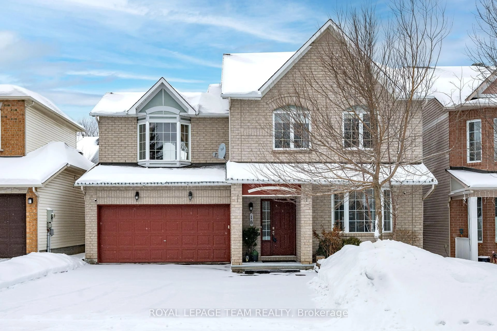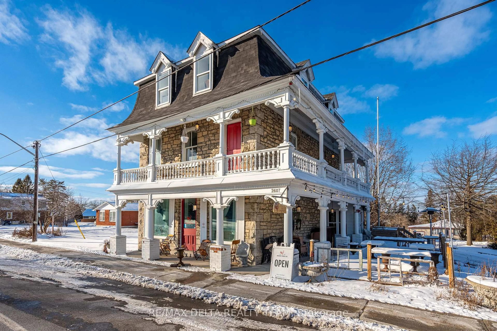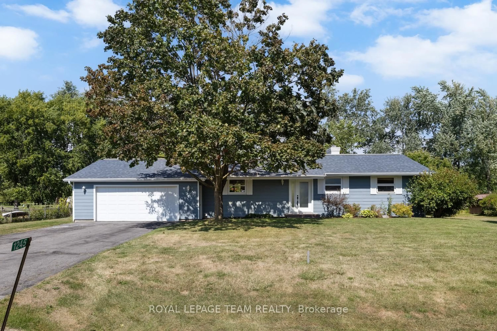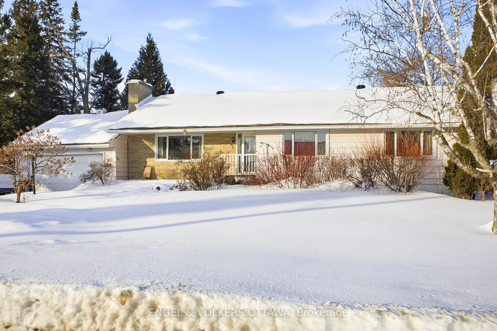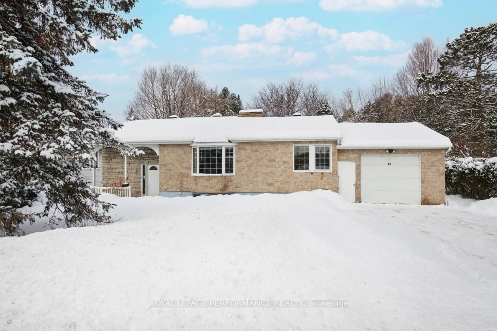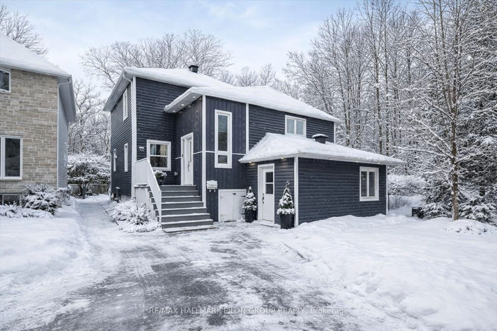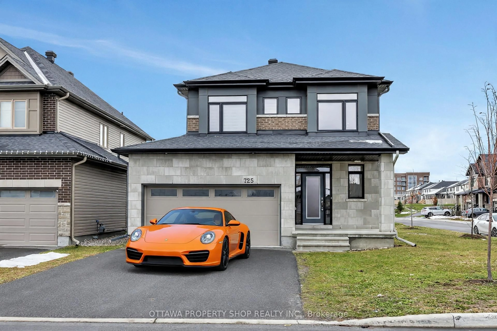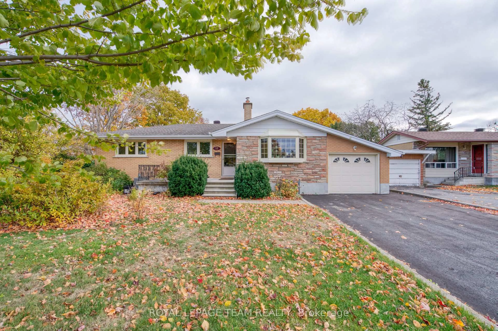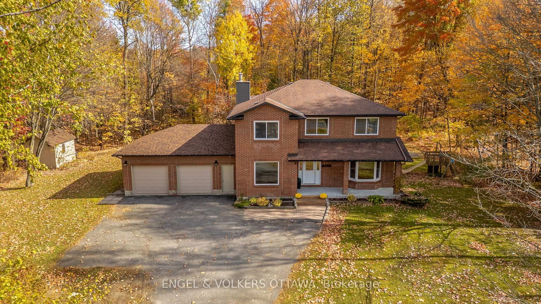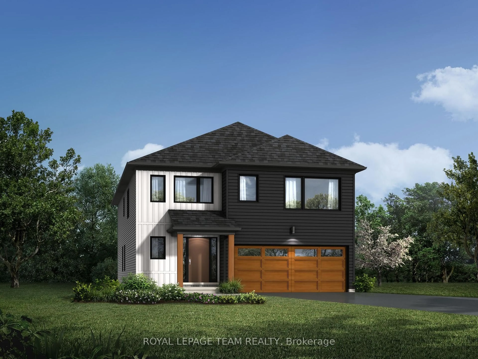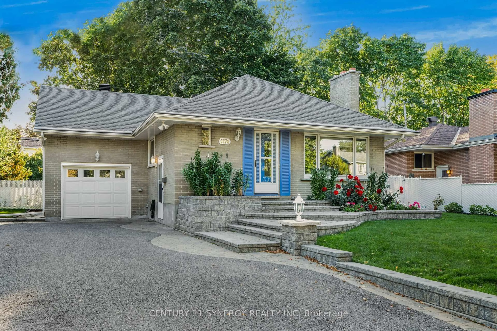2298 James Craig St, North Gower, Ontario K0A 2T0
Contact us about this property
Highlights
Estimated valueThis is the price Wahi expects this property to sell for.
The calculation is powered by our Instant Home Value Estimate, which uses current market and property price trends to estimate your home’s value with a 90% accuracy rate.Not available
Price/Sqft$539/sqft
Monthly cost
Open Calculator
Description
Versatile 5-bedroom bungalow with a separate in-law suite on a private, nature-filled 0.5-acre lot, just minutes from the city. Set on a large, tree-lined property with a peaceful creek backdrop, this home offers the perfect blend of country charm and flexible living. The main level features 3 bedrooms, hardwood floors, a bright open living and dining area with fireplace, and an updated kitchen with both front and side entrances. The spacious primary suite is set in its own private wing and feels like a retreat, complete with a sitting area, fireplace, and direct access to the yard. The fully finished lower level includes a separate-entrance 2-bedroom in-law suite with its own kitchen, bathroom, laundry, and living space - ideal for multigenerational living, extended family, co-ownership, guests, or potential short-term rental use. Enjoy the outdoors with a deck overlooking nature, an attached garage, two storage sheds, and a new roof (2024). A rare opportunity for buyers seeking space, privacy, and flexible living options in a peaceful setting close to urban conveniences.
Property Details
Interior
Features
Main Floor
Living
7.75 x 3.86Dining
4.91 x 3.54Kitchen
4.91 x 2.62Primary
4.38 x 7.52Exterior
Features
Parking
Garage spaces 1
Garage type Attached
Other parking spaces 4
Total parking spaces 5
Property History
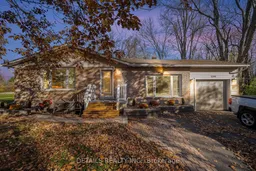 24
24

